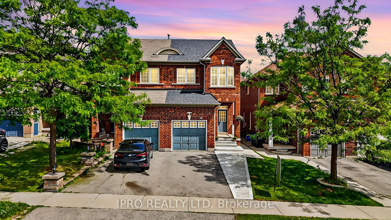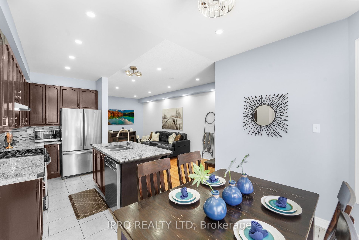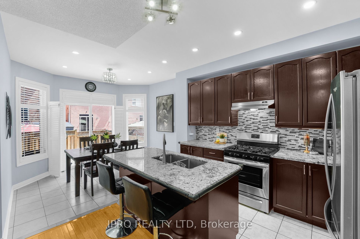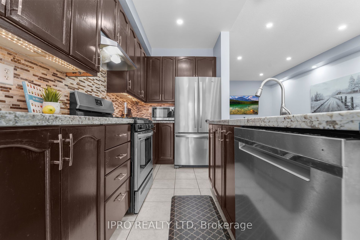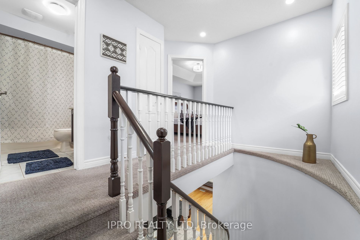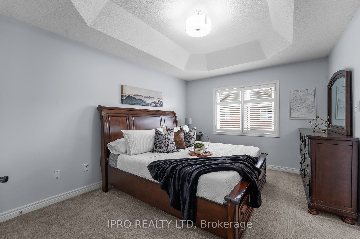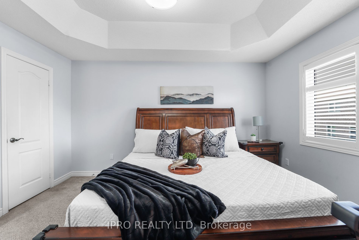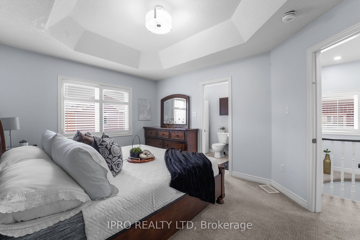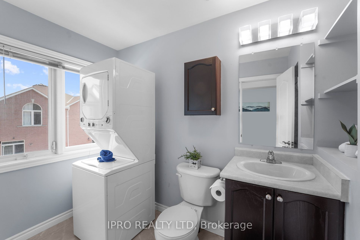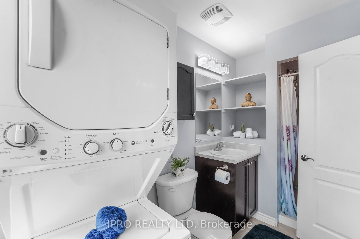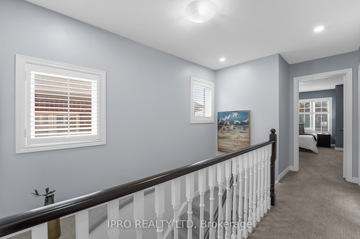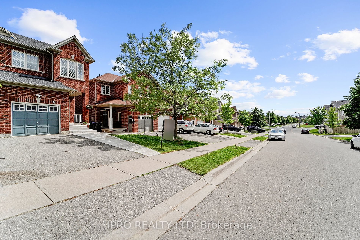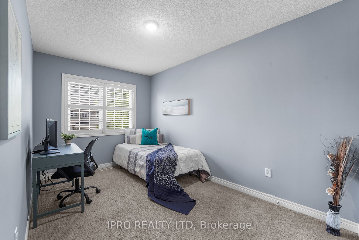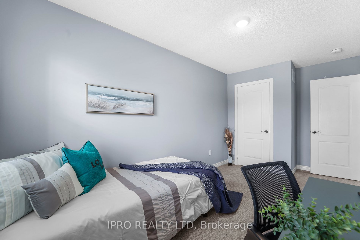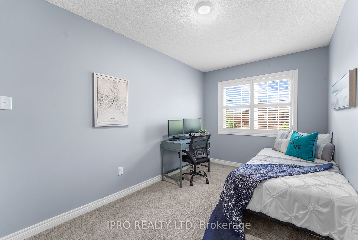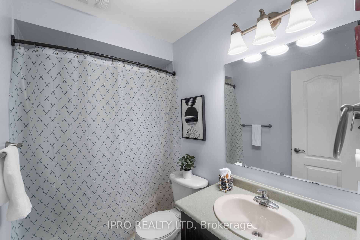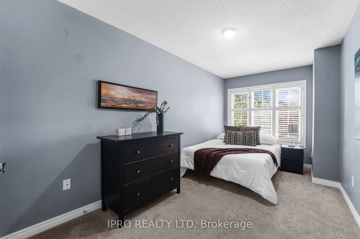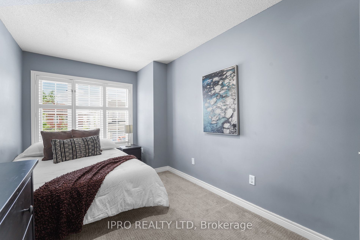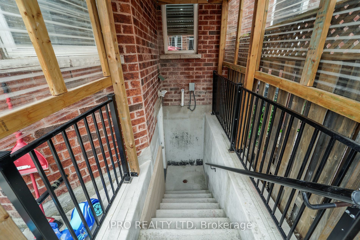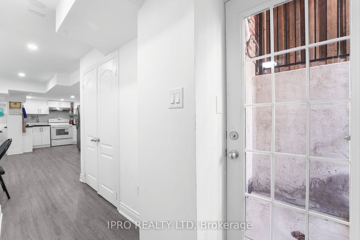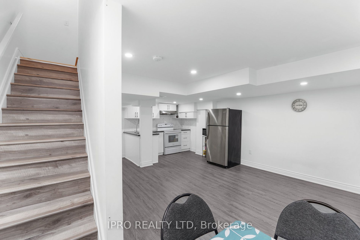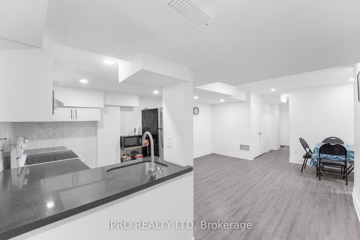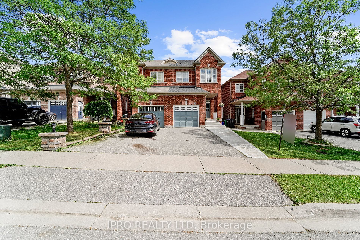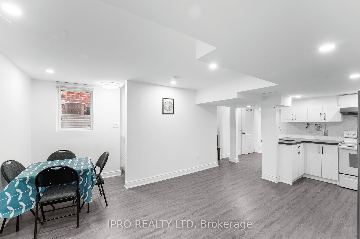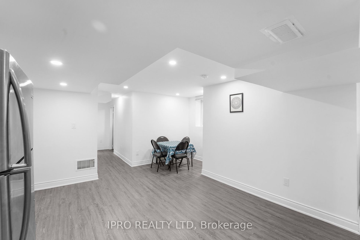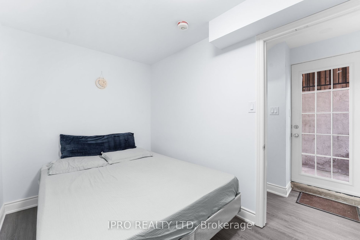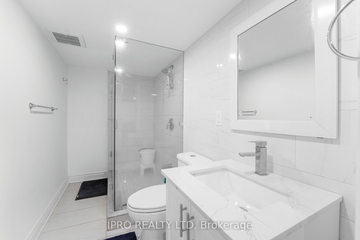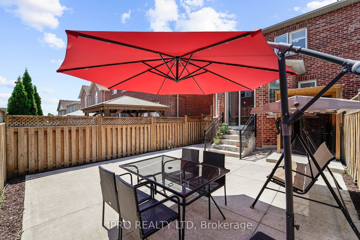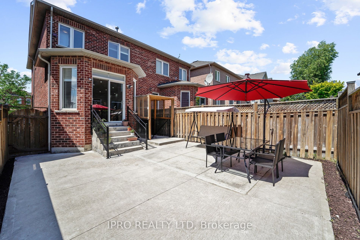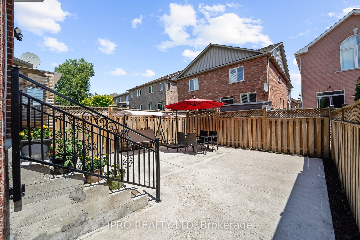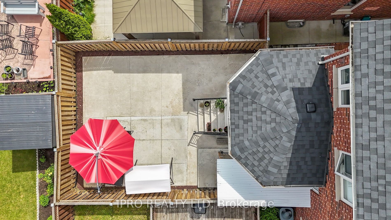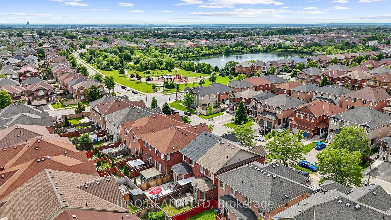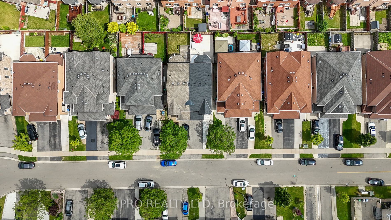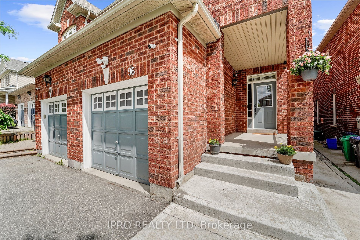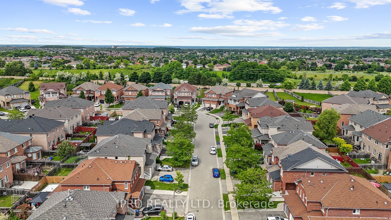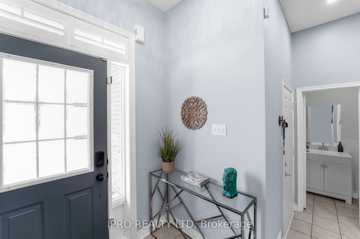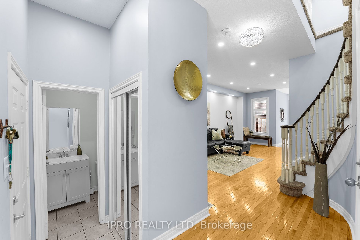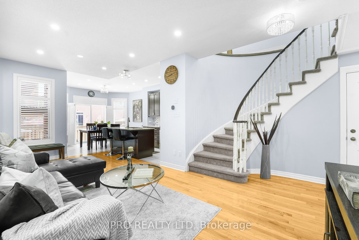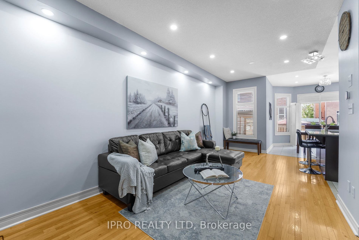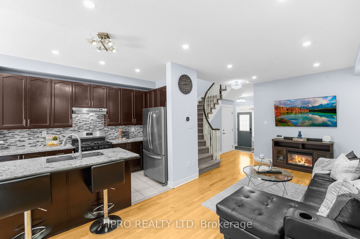96 Silent Pond Cres
$949,000/ For Sale
Details | 96 Silent Pond Cres
Welcome To This Beautiful Home In The Great Neighbourhood Of Lakeland Village Park With "THE LEGAL BASEMENT" Offering 3+1 Bedrooms & 4 Beautiful Washrooms, With The 9 Ft Ceiling At The Main Floor, Boasting A Spacious Floor Plan With High-End Finishes, This House Is Designed To Provide The Utmost Comfort & Convenience For You And Your Loved Ones. As You Approach, A Meticulously Tended Landscape Envelops This Extraordinary Dwelling, Offering A Serene Welcome From Every Angle. The House Offers Huge Bedrooms, Including A Master With A Walk-In Closet And Ample Closet Spaces In The Other Rooms Allowing Ample Storage Space For All Your Belongings. With Big Windows That Flood The Rooms With Natural Light, California Shutters At Main & Second Level, Brazilian Granite Island, Fresh Professionally Painted, New Pot Lights Added, 200 Amps Electrical Panel, Separate Entrance From Backyard For Basement, Income Potential 'LEGAL' Basement, Concrete On Side & In The Backyard No Grass Cutting Needed, Conveniently Located Minutes To Highway 410, Close To Parks & Walking Trails, Bus Stops, Library, Grocery Stores, Hospital, Shopping Plazas, Close To Shopping Mall & Other Amenities
Book Your Appointment Today & Visit This Awesome Move-In-Ready Home, Offering Legal Bsmnt-2022 Roof-Apr-2024 Gas Stove-2021 Washer/Dryer-2021 Furnace & AC-2018 Tankless Water Heater Owned-2021 Bsmt Stove-2024 Bsmt Washer/Dryer, Fridge -2021
Room Details:
| Room | Level | Length (m) | Width (m) | Description 1 | Description 2 | Description 3 |
|---|---|---|---|---|---|---|
| Foyer | Main | 1.52 | 1.52 | French Doors | Tile Floor | North View |
| Living | Main | 6.40 | 3.05 | Pot Lights | Hardwood Floor | Combined W/Dining |
| Dining | Main | 6.40 | 3.05 | Pot Lights | Hardwood Floor | Combined W/Living |
| Kitchen | Main | 3.54 | 6.56 | Granite Counter | Tile Floor | Centre Island |
| Breakfast | Main | 3.40 | 2.93 | W/O To Yard | California Shutters | Sliding Doors |
| Prim Bdrm | 2nd | 4.30 | 3.40 | Large Window | Coffered Ceiling | Combined W/Laundry |
| 2nd Br | 2nd | 4.50 | 2.50 | California Shutters | Closet | Large Window |
| 3rd Br | 2nd | 3.70 | 2.60 | California Shutters | Closet | Large Window |
| 4th Br | Bsmt | 4.54 | 1.86 | Vinyl Floor | Window | |
| Living | Bsmt | 5.82 | 3.96 | Combined W/Kitchen | Vinyl Floor | Pot Lights |
| Kitchen | Bsmt | 5.82 | 3.96 | Pot Lights | Vinyl Floor | Combined W/Living |
