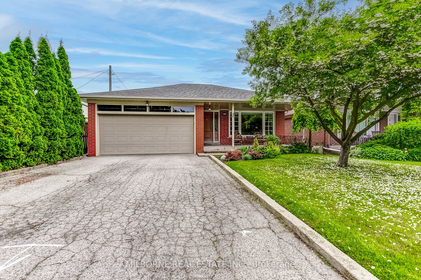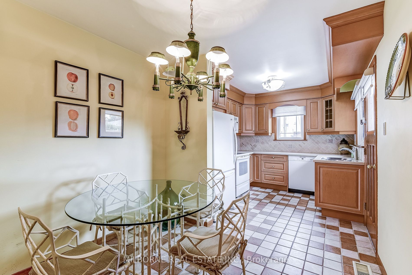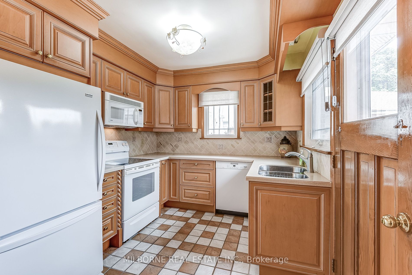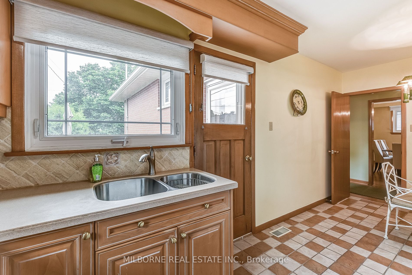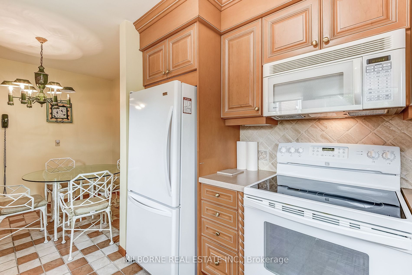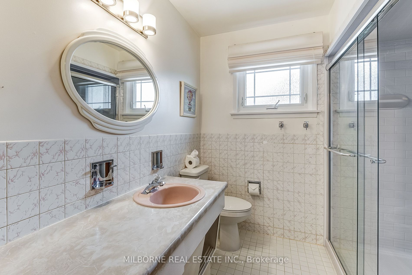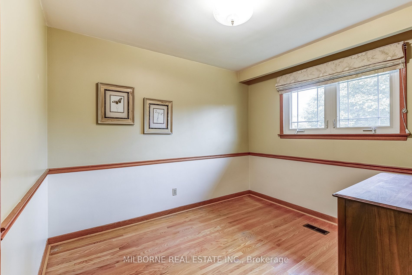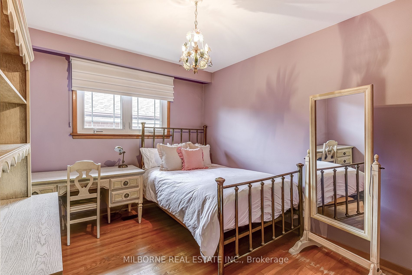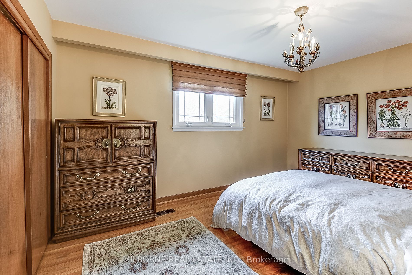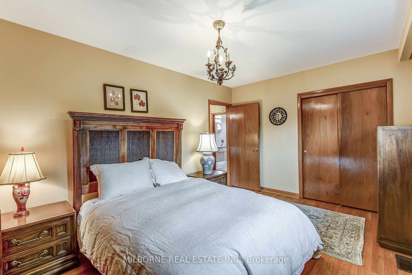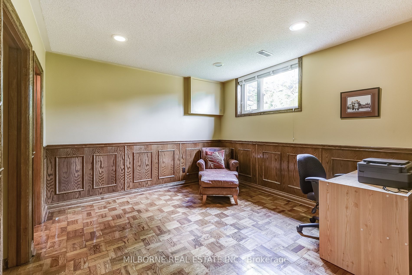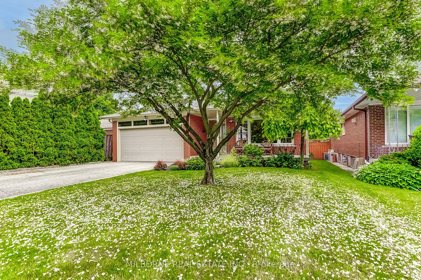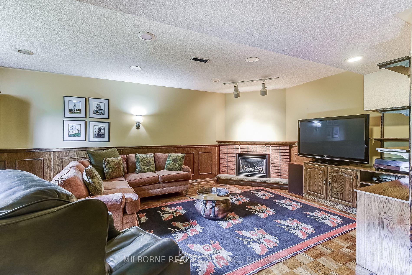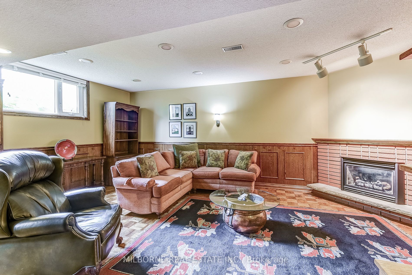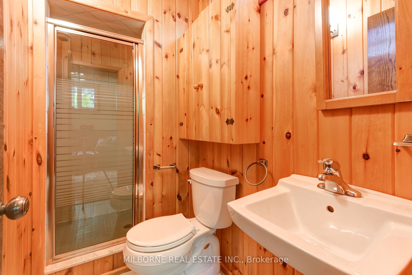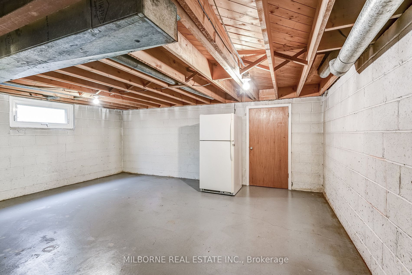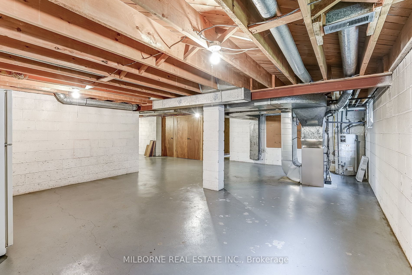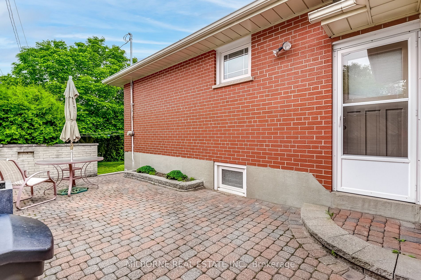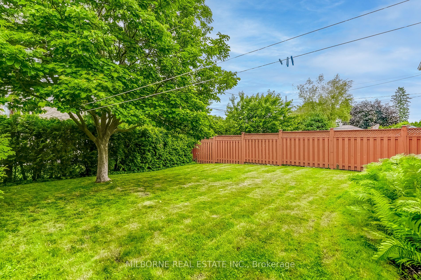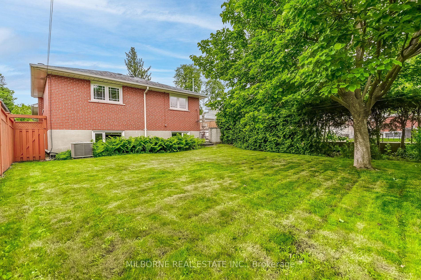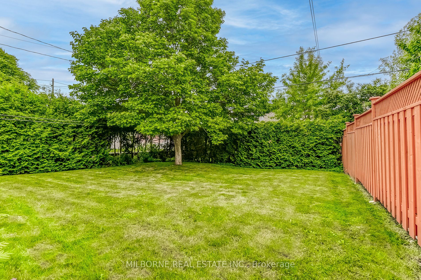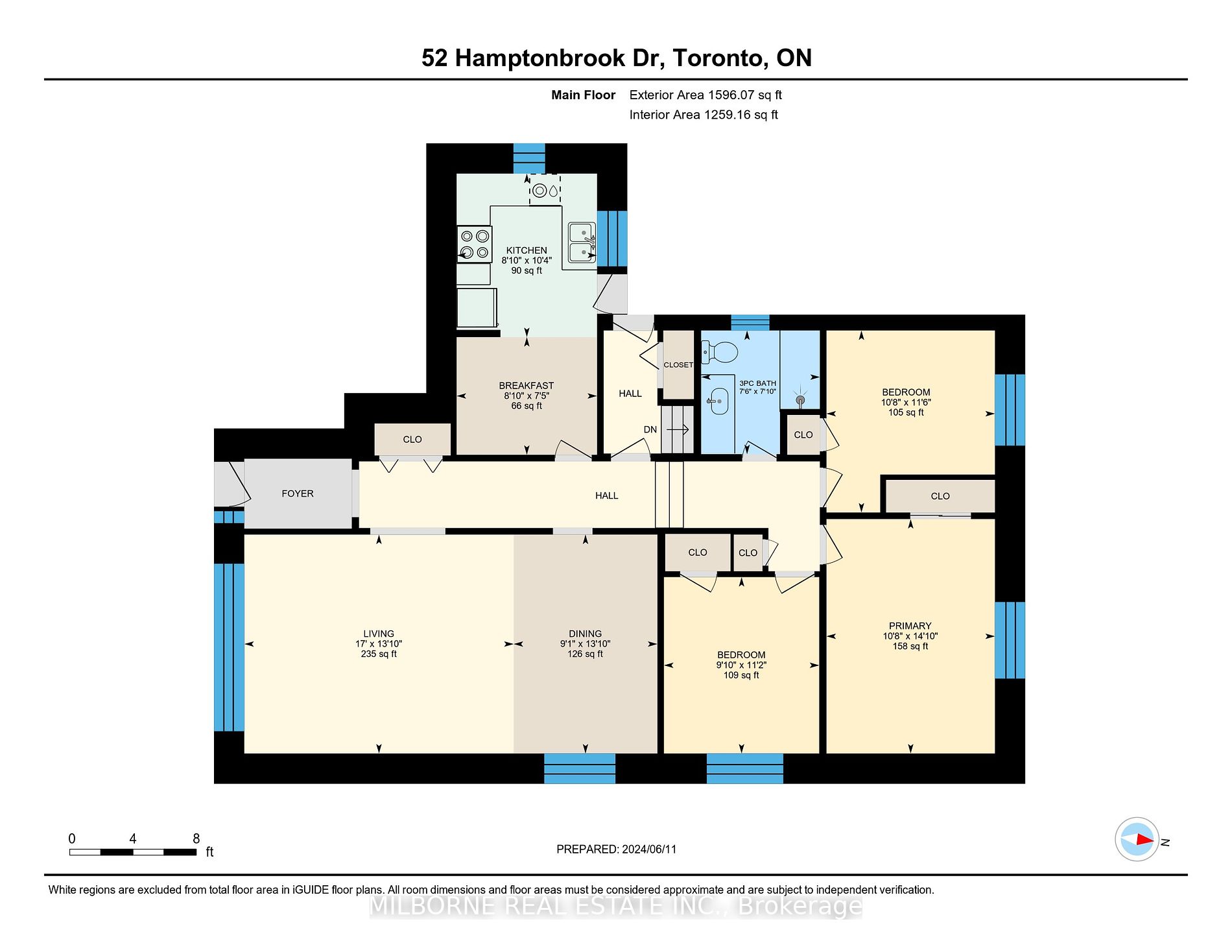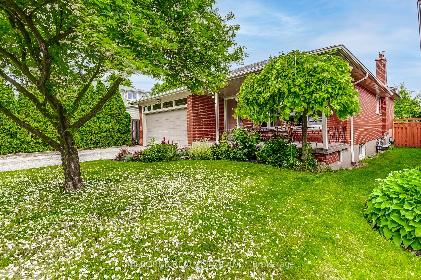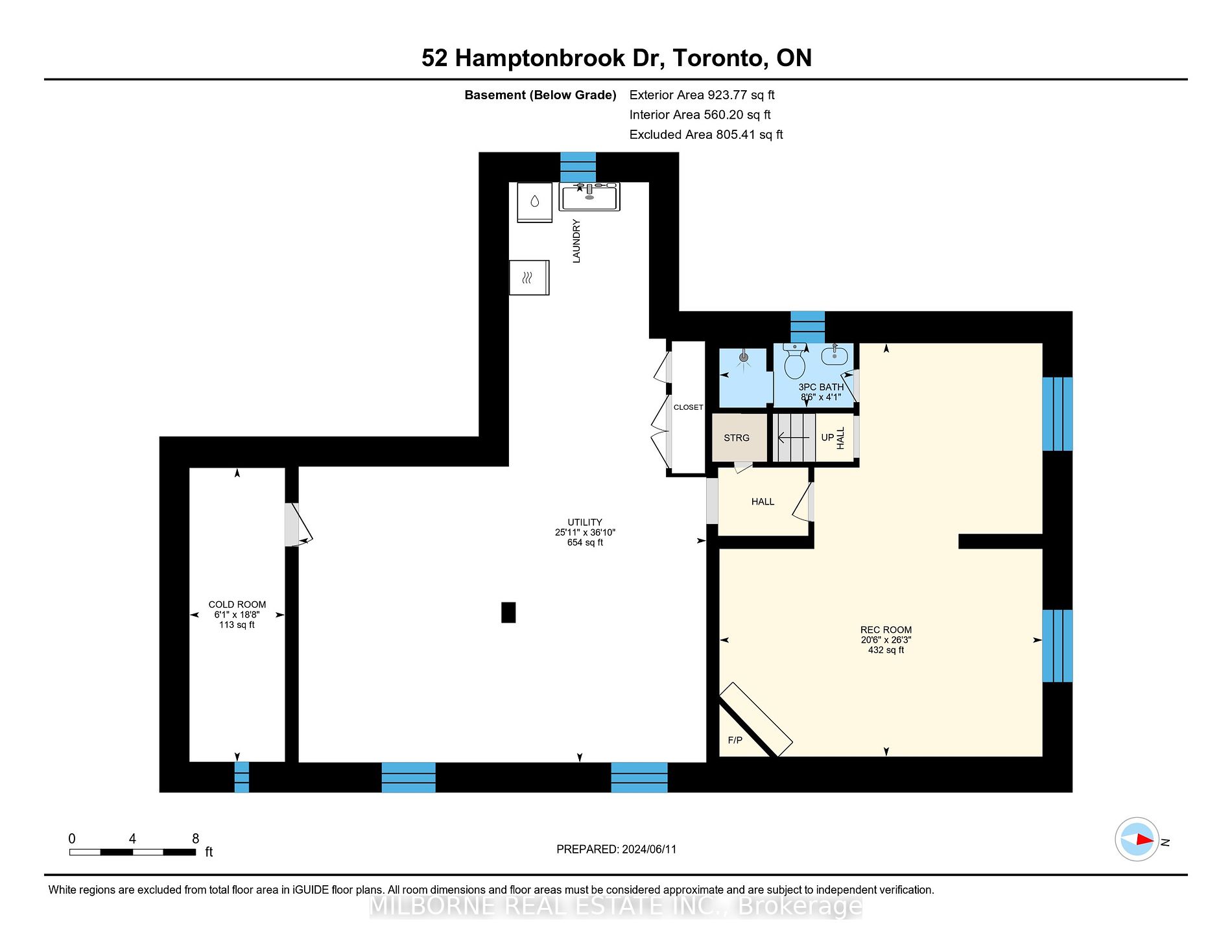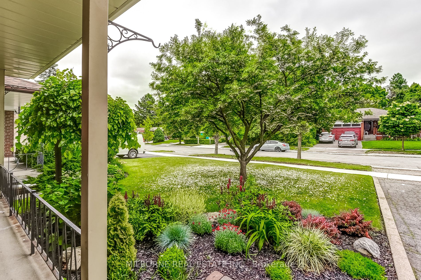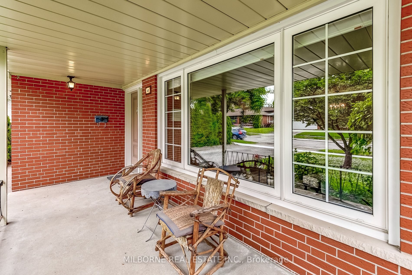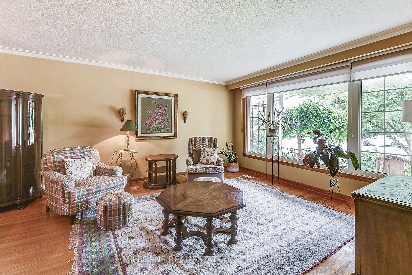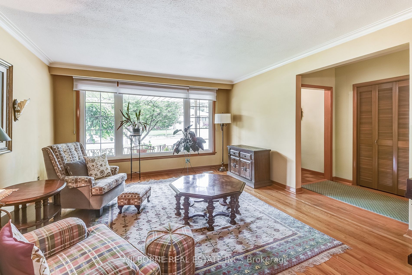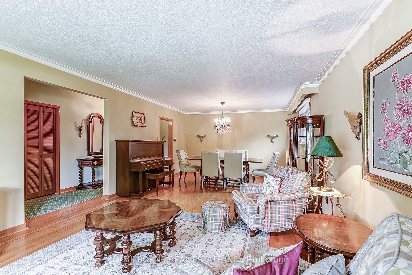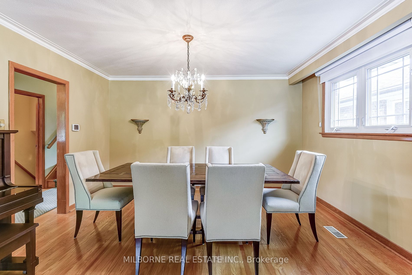52 Hamptonbrook Dr
$1,579,000/ For Sale
Details | 52 Hamptonbrook Dr
Original Owners! 3 bed, 2 bath bungalow on a non-through street in Royal York Gardens. Large fenced-in 45.52 x 139.39 lot perfect for family gatherings and privacy. Access to excellent schools being Father Serra and Richview Collegiate. New Eglinton Crosstown LRT, steps to the Islington station for greatly enhanced downtown transportation in the near future. Newer Irpinia kitchen, roof, windows, furnace, air conditioner and water heater. Finished basement with fireplace insert for a comfortable year-round setting. Other notable inclusions include a built-in cedar closet, gas hook-up for BBQ, custom window treatments, a built-in workbench, and a storage loft in the garage. Families and downsizers are attracted to this quiet single-family neighbourhood. Take advantage of this unique opportunity.
Newer Kitchen, roof and windows.
Room Details:
| Room | Level | Length (m) | Width (m) | Description 1 | Description 2 | Description 3 |
|---|---|---|---|---|---|---|
| Living | Main | 4.22 | 5.19 | Combined W/Dining | Window | Hardwood Floor |
| Dining | Main | 4.22 | 2.77 | Combined W/Living | Window | Hardwood Floor |
| Kitchen | Main | 3.15 | 2.71 | W/O To Patio | Eat-In Kitchen | Family Size Kitchen |
| Breakfast | Main | 2.27 | 2.71 | W/O To Patio | Window | Family Size Kitchen |
| Prim Bdrm | Main | 4.52 | 3.25 | Double Closet | Window | Hardwood Floor |
| 2nd Br | Main | 4.52 | 3.25 | Hardwood Floor | Window | |
| 3rd Br | Main | 3.51 | 3.25 | Hardwood Floor | Window | |
| Rec | Lower | 3.40 | 3.00 | Gas Fireplace | Window | |
| Utility | Main | 11.23 | 7.89 | Closet | Cedar Closet | Combined W/Laundry |
