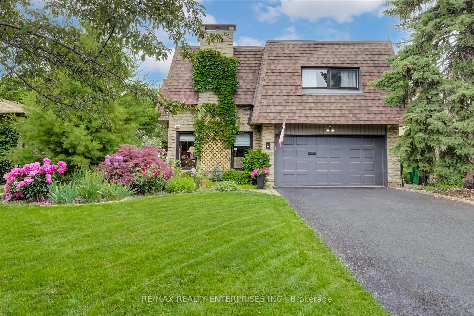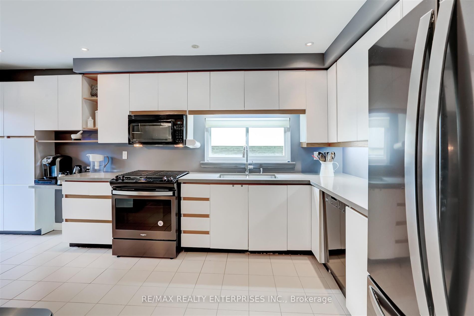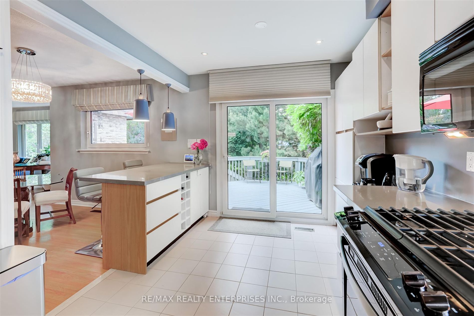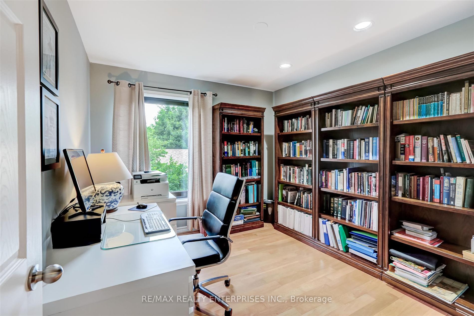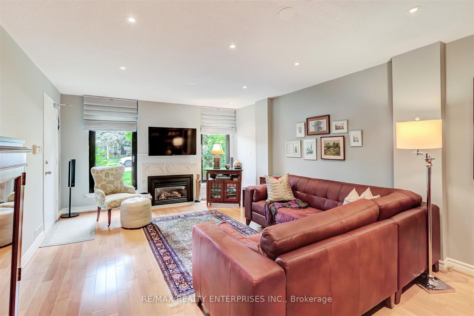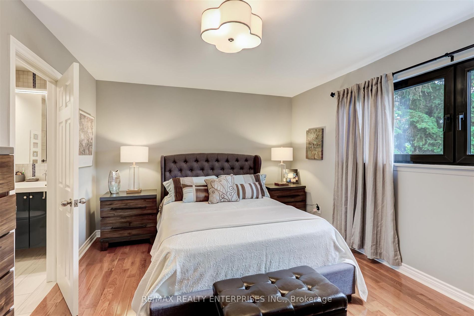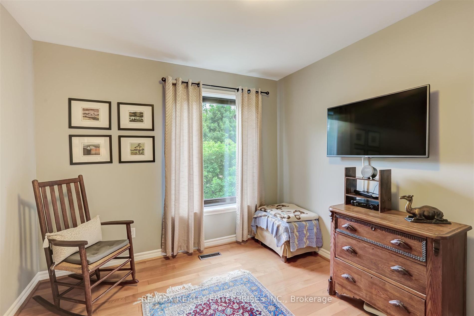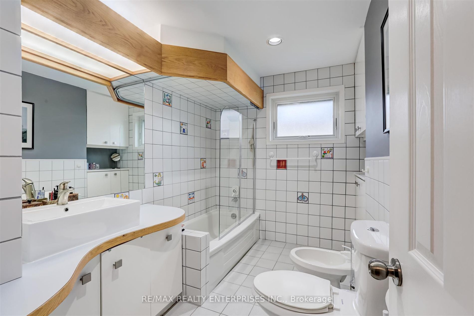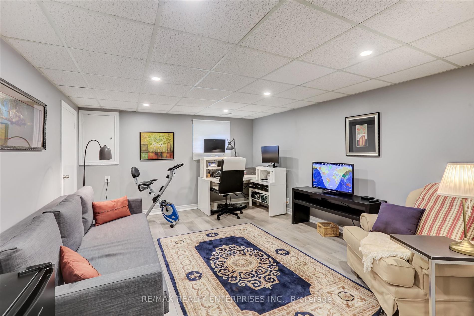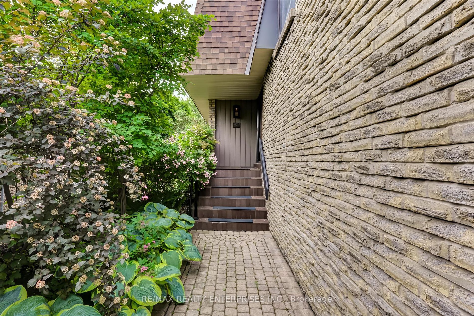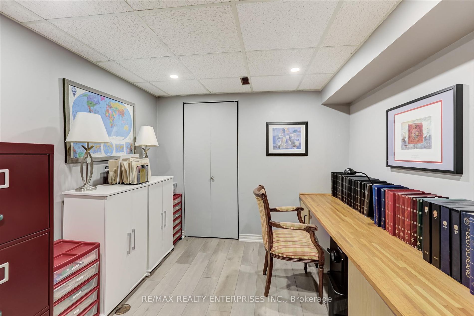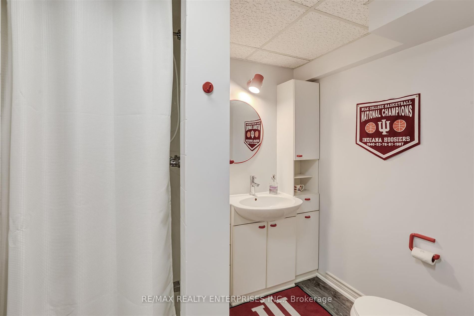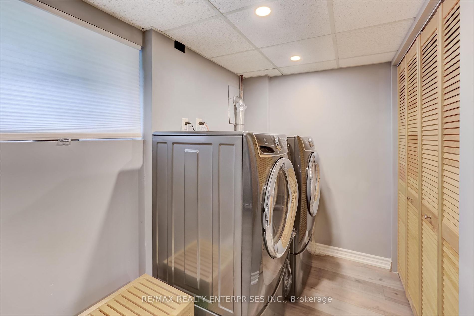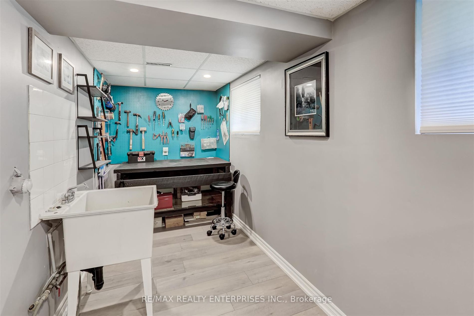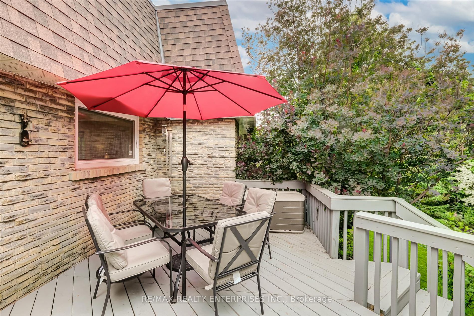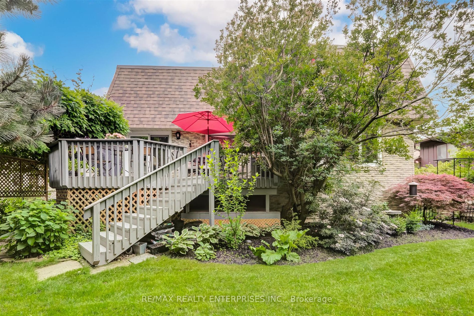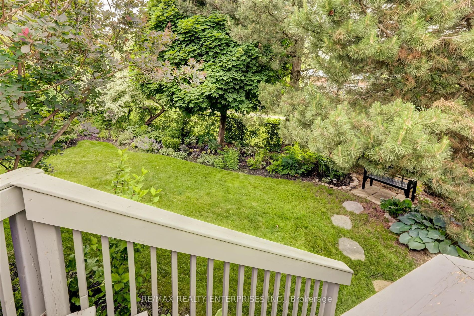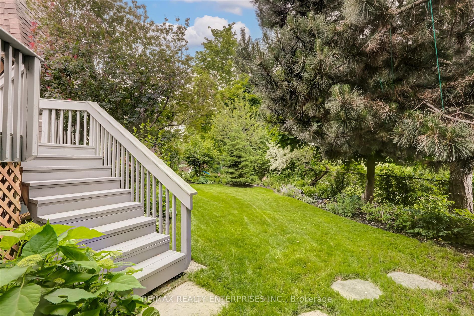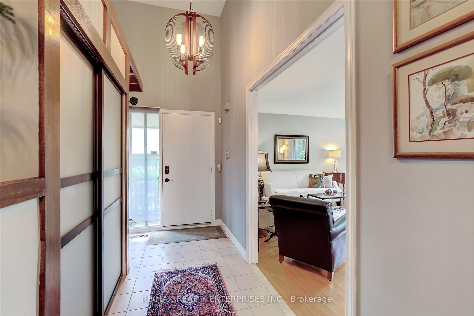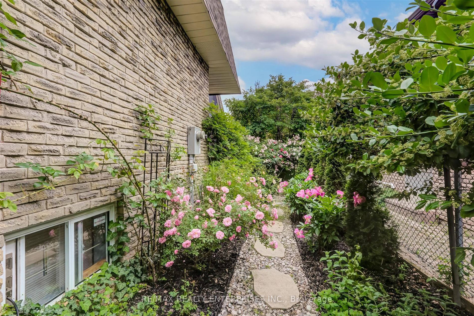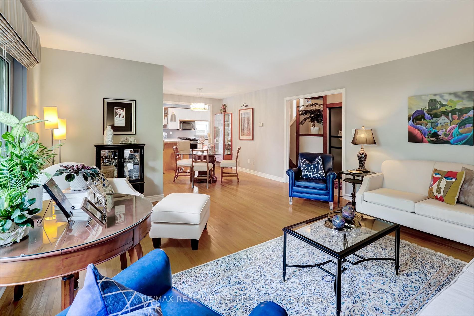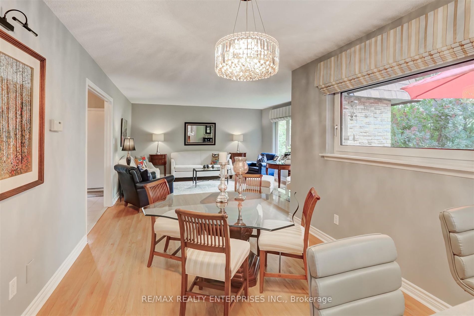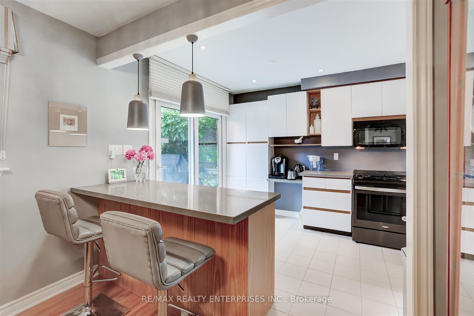5 Rapallo Mews
$1,285,000/ For Sale
Details | 5 Rapallo Mews
This is a home worth viewing. Your clients will not be disappointed. Enjoy this comfortable home in a friendly court location. Close to so much including schools, bus route, Go train, stores and restaurants. Short distance to 401 and 403. Enjoy festivals in Streetsville or City Centre. The open plan on the main level makes it a great home for entertaining. Enjoy this beautiful private backyard backing onto green space & walking trail to the Credit River also short walk to parks. A gardeners delight with beautiful shrubs, plants and underground sprinklers. This is your own oasis. Great family area with room for children to play. Lower level has above grade windows allowing in lots of light. French doors lead into a bed rm/sitting rm area with 3 piece washroom. Ideal privacy for Nanny, family or guests. Laundry chute from upper floor washroom to washer & dryer in lower level. Entrance from garage to home. Security system. Large open/tilt windows make them easy to clean. Buyer to check all measurements.
Gas Barbeque (gas line from house) All elect. light fixtures, valances, draperies, blinds, washer, dryer, fridge, stove, microwave, Meile dishwasher, humidifier, 2 TV's, 2 kitchen stools, teak dresser under bookcase in fam. rm., garage open
Room Details:
| Room | Level | Length (m) | Width (m) | Description 1 | Description 2 | Description 3 |
|---|---|---|---|---|---|---|
| Living | Main | 4.46 | 4.72 | O/Looks Backyard | Hardwood Floor | Open Concept |
| Dining | Main | 3.30 | 2.94 | Open Concept | Hardwood Floor | |
| Family | Main | 5.91 | 3.88 | Gas Fireplace | Hardwood Floor | B/I Bookcase |
| Kitchen | Main | 5.22 | 2.63 | W/O To Sundeck | Breakfast Bar | Open Concept |
| Br | Upper | 4.36 | 3.77 | 3 Pc Ensuite | Hardwood Floor | Closet Organizers |
| 2nd Br | Upper | 3.14 | 2.91 | Closet | Hardwood Floor | |
| 3rd Br | Upper | 3.14 | 2.91 | Closet | Hardwood Floor | |
| Office | Lower | 4.26 | 2.74 | B/I Desk | Laminate | Pot Lights |
| Sitting | Lower | 4.41 | 3.77 | Combined W/Br | Laminate | |
| 4th Br | Lower | 4.41 | 3.77 | Combined W/Sitting | Laminate | Above Grade Window |
