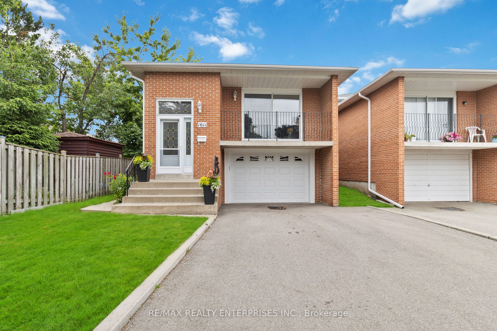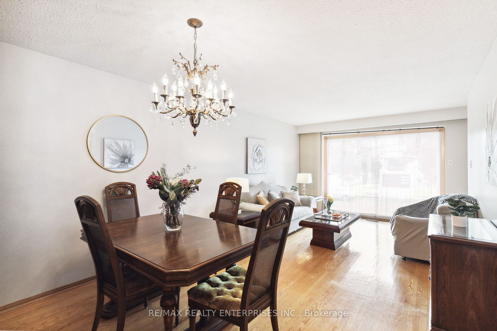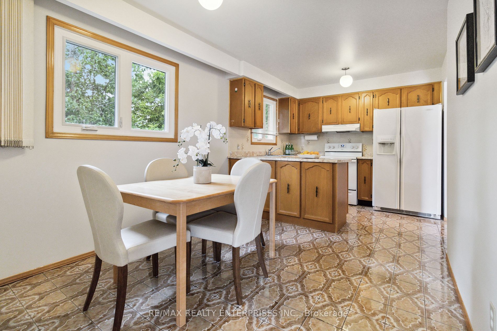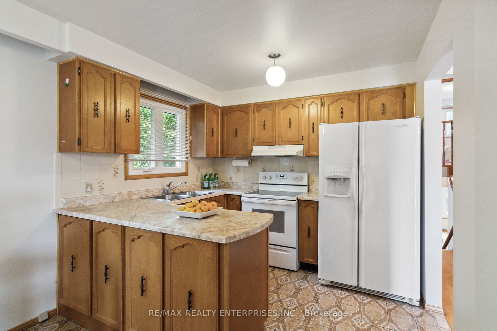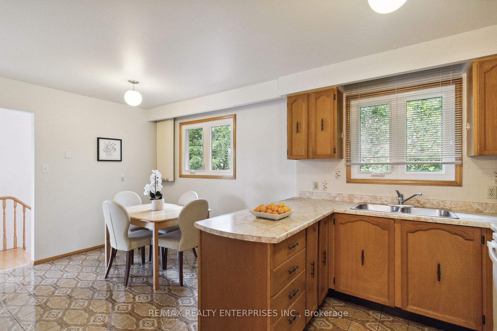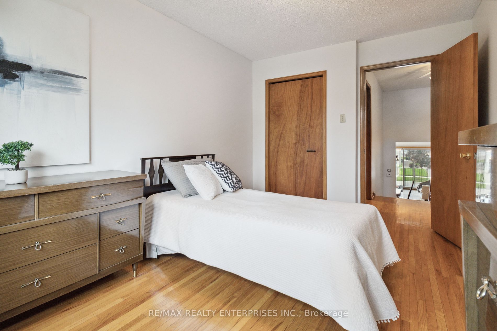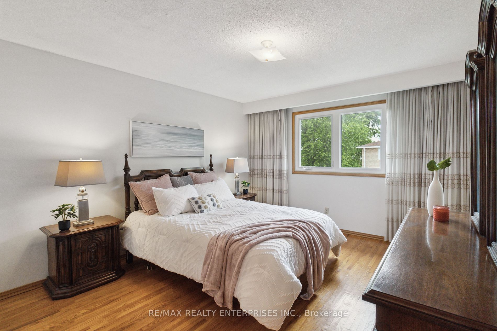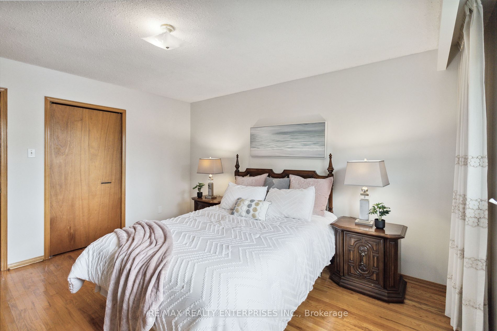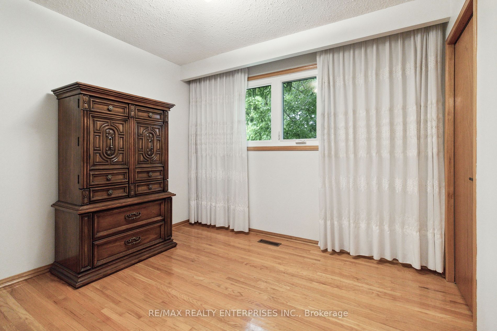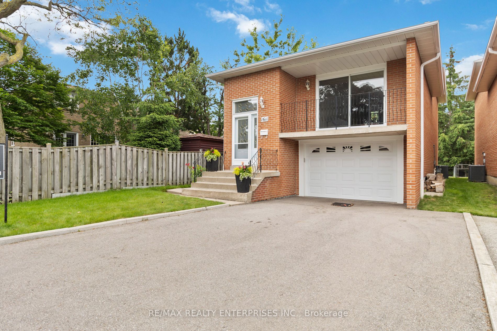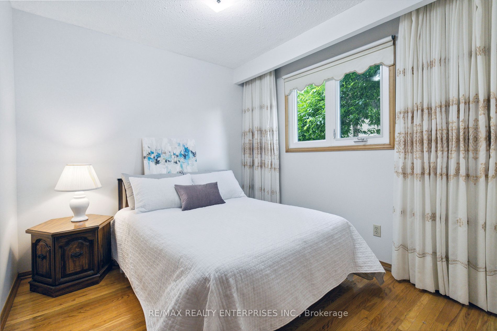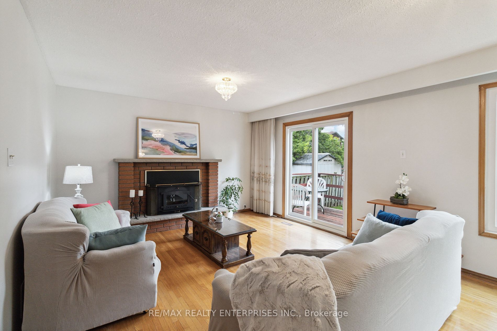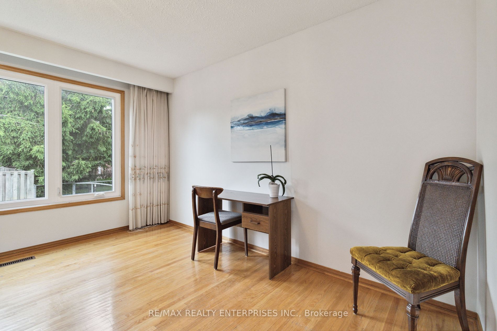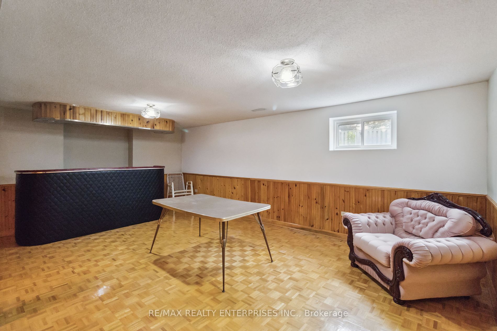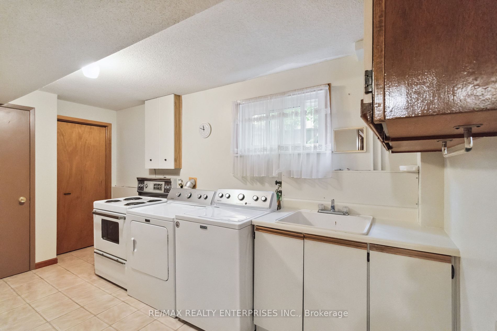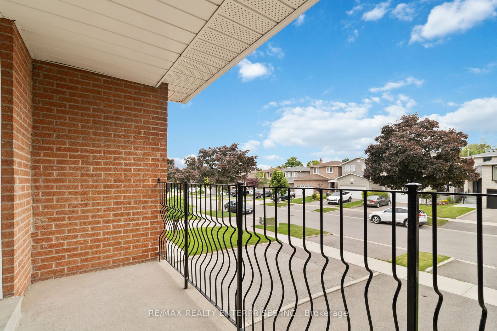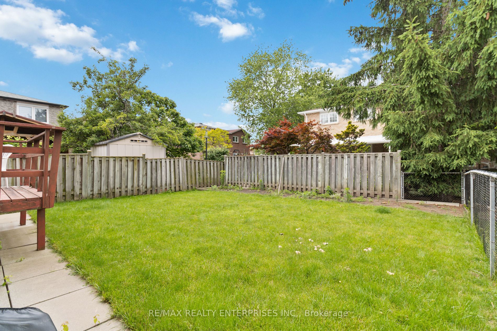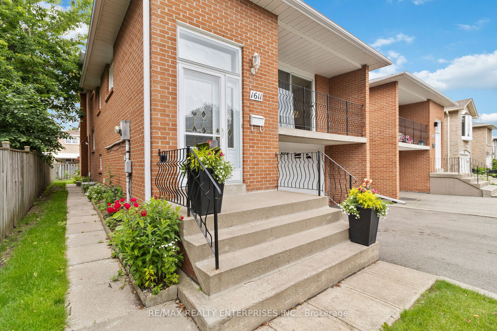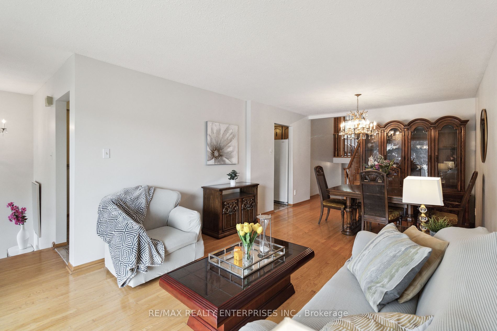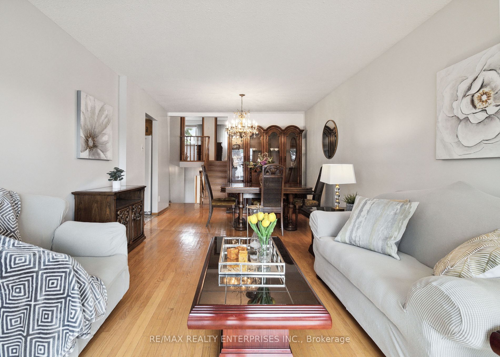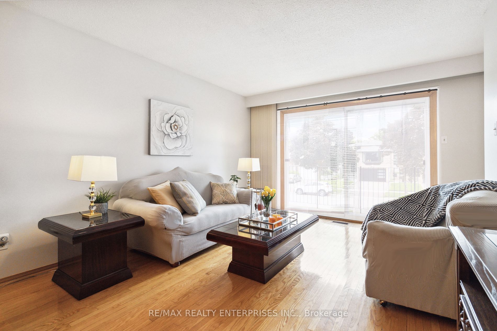1611 Lewes Way
$1,238,800/ For Sale
Details | 1611 Lewes Way
Fabulous opportunity In Sought After Neighborhood of Mississauga! Situated On Child Friendly Street This Beautiful Link Detached Home Offers An Open Concept Layout With a large Kitchen, Combined Living and Dining Room. Upper Level Features 3 Generous Size Bedrooms & 4pce Bath. Lower Level W/Side Entrance Incl Spacious Fam Rm With Fireplace, Sliding Doors To Large Private Backyard. There is a 4th Bedroom or office on this level plus a 3Pc Bath.The lower level is set for a laundry and kitchen and has a pass through to the Cantina as well as access to the garage. On The 5th Level You will Find the Finished Basement with a dry bar and next to it a room with a roughed in bathroom. Incredible Value In An Exceptional Location Close To All Amenities including schools, parks and Transit. Steps To Rockwood Mall & easy access to highways
Linked at the foundation
Room Details:
| Room | Level | Length (m) | Width (m) | Description 1 | Description 2 | Description 3 |
|---|---|---|---|---|---|---|
| Living | Main | 6.81 | 3.40 | Hardwood Floor | Combined W/Dining | W/O To Balcony |
| Dining | Main | 6.81 | 3.40 | Pass Through | Hardwood Floor | Formal Rm |
| Kitchen | Main | 4.37 | 2.06 | Ceramic Floor | Family Size Kitchen | |
| Prim Bdrm | Upper | 4.22 | 3.53 | W/I Closet | Hardwood Floor | O/Looks Backyard |
| 2nd Br | Upper | 4.14 | 2.82 | Large Closet | Hardwood Floor | Picture Window |
| 3rd Br | Upper | 3.18 | 2.72 | Picture Window | Hardwood Floor | Large Closet |
| 4th Br | Ground | 2.92 | 2.72 | Hardwood Floor | ||
| Family | Ground | 6.45 | 3.96 | Hardwood Floor | Sliding Doors | Fireplace |
| Other | Lower | 4.37 | 2.06 | Combined W/Kitchen | Combined W/Laundry | |
| Rec | Bsmt | 6.25 | 4.95 | Parquet Floor | Dry Bar | Finished |
| Other | Bsmt | 2.97 | 2.67 |
