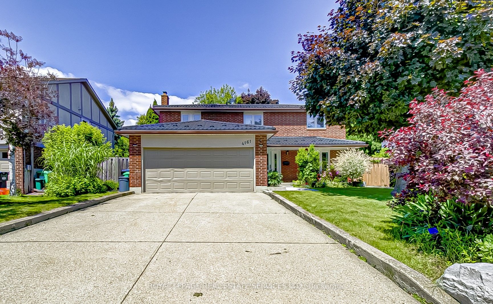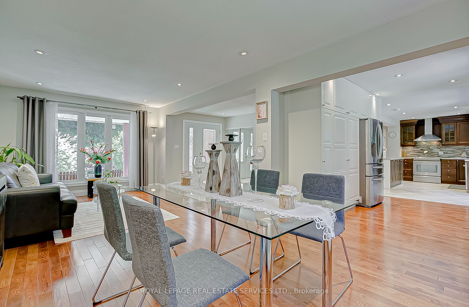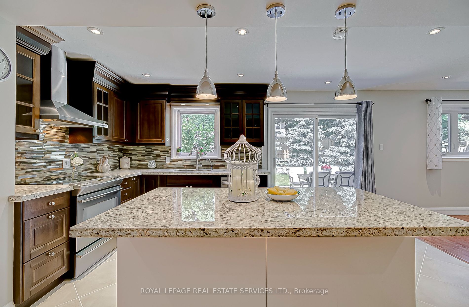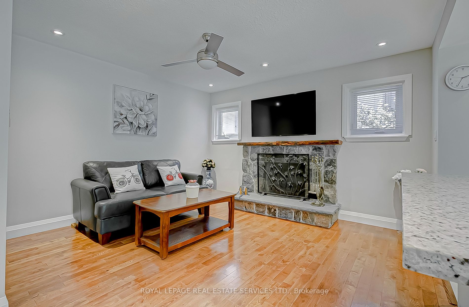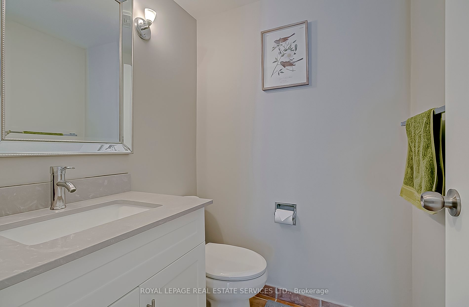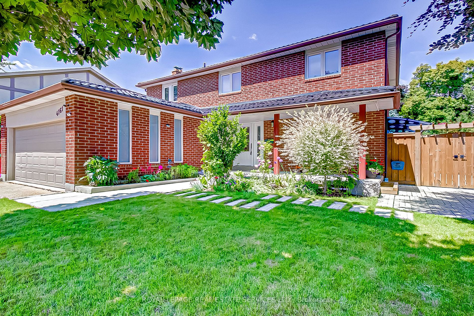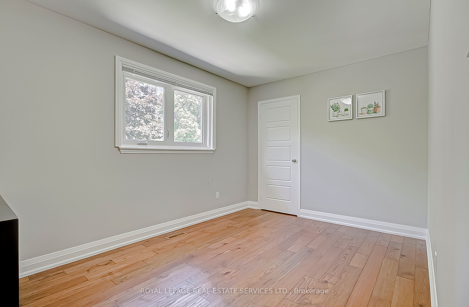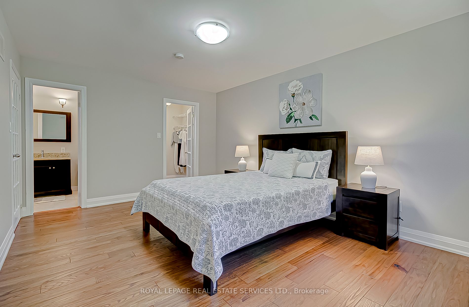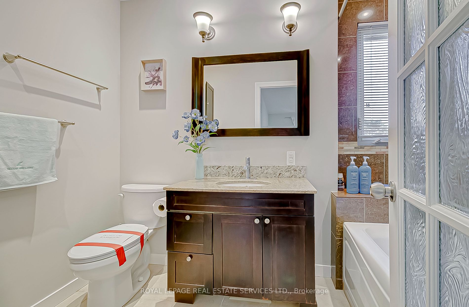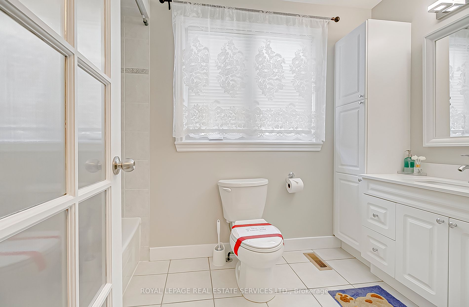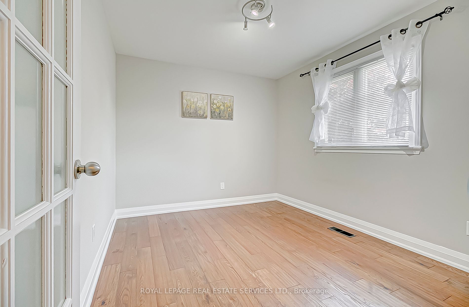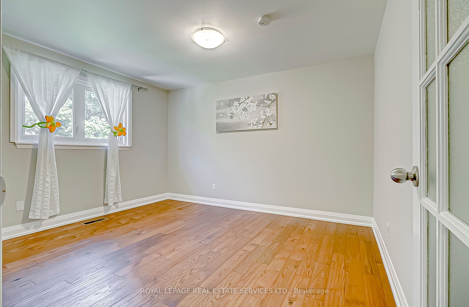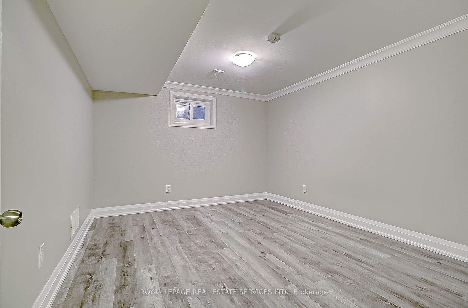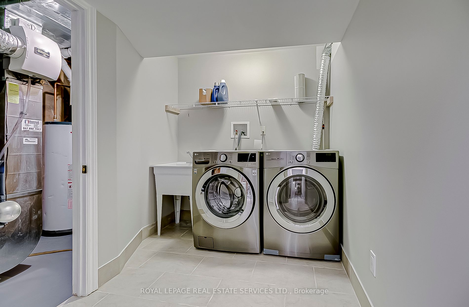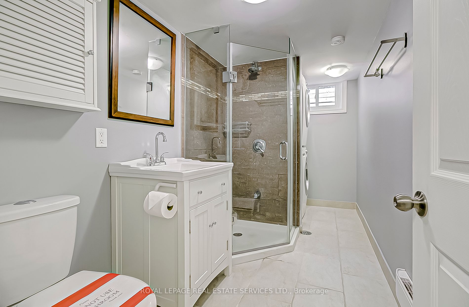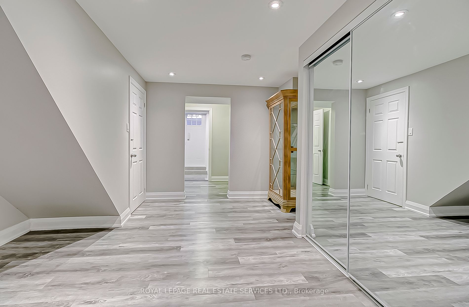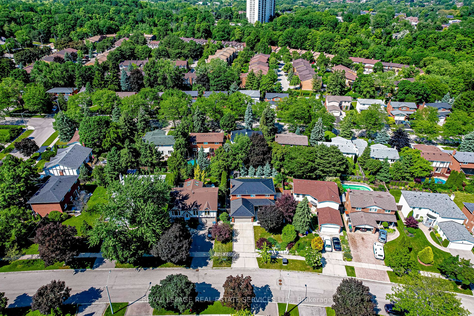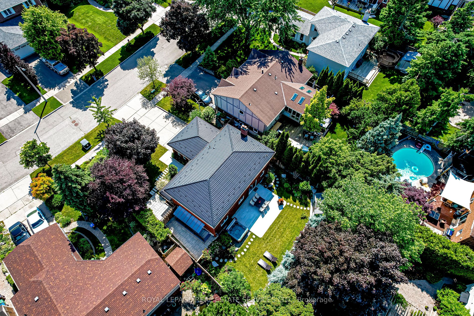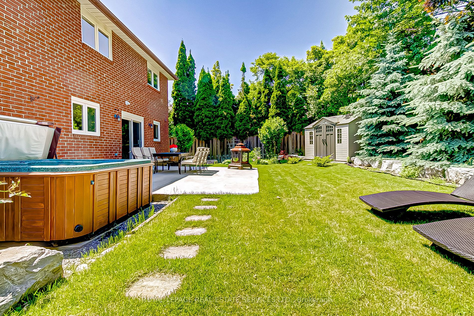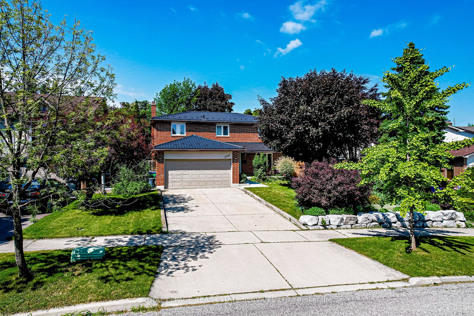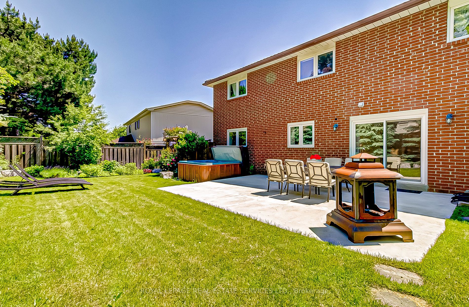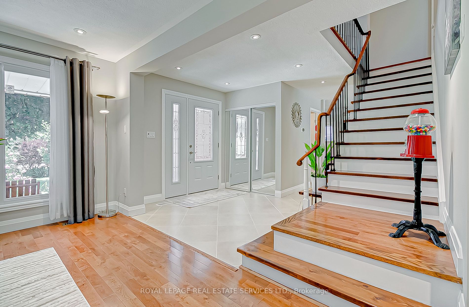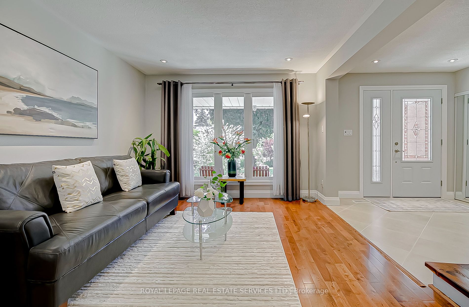4161 Garrowhill Tr
$1,675,000/ For Sale
Details | 4161 Garrowhill Tr
ROCKWOOD VILLAGE! Step into this meticulously maintained home, ideally situated near Trail and Garnet Wood Park, offering a peaceful retreat in a tranquil neighborhood. Delight in the beauty of the landscaped backyard, complete with a private hot tub for ultimate relaxation and fenced yards ensuring privacy. Inside, the spacious kitchen with its open concept design is a chef's delight, while oversized bedrooms provide ample space for rest and relaxation. Downstairs, the finished basement presents a full apartment with a LEGAL ENTRANCE added in 2020, offering the potential for rental income to offset mortgage costs. Enjoy the added peace of mind with a metal roof installed in 2019, boasting a 50-year lifespan, and a water back valve installed in 2021 with permits, ensuring both longevity and safety for your home. Minutes to Transit, High Ranking School (incl French Immersion), Parks, Trail and Shops.
Room Details:
| Room | Level | Length (m) | Width (m) | Description 1 | Description 2 | Description 3 |
|---|---|---|---|---|---|---|
| Living | Main | 3.96 | 3.38 | Pot Lights | Hardwood Floor | Large Window |
| Dining | Main | 3.38 | 2.95 | Pot Lights | Hardwood Floor | O/Looks Garden |
| Family | Main | 3.99 | 3.53 | Pot Lights | Hardwood Floor | Window |
| Kitchen | Main | 8.38 | 2.72 | Centre Island | Ceramic Floor | W/O To Patio |
| Prim Bdrm | 2nd | 5.03 | 3.51 | Ensuite Bath | Hardwood Floor | W/I Closet |
| 2nd Br | 2nd | 4.09 | 2.82 | Large Closet | Hardwood Floor | Large Window |
| 3rd Br | 2nd | 3.91 | 3.43 | Large Closet | Hardwood Floor | Large Window |
| 4th Br | 2nd | 3.43 | 2.87 | Large Closet | Hardwood Floor | Large Window |
| Kitchen | Bsmt | 4.65 | 2.82 | Modern Kitchen | Porcelain Floor | Window |
| 5th Br | Bsmt | 3.90 | 3.88 | Window | Laminate | |
| Br | Bsmt | 3.96 | 3.30 | Window | Laminate | |
| Laundry | Bsmt | 2.62 | 2.10 |
