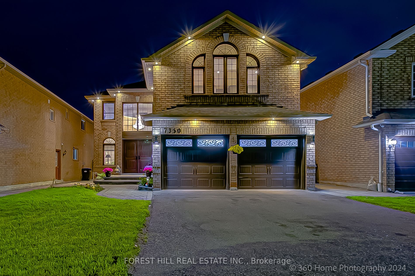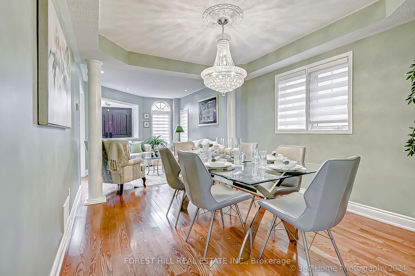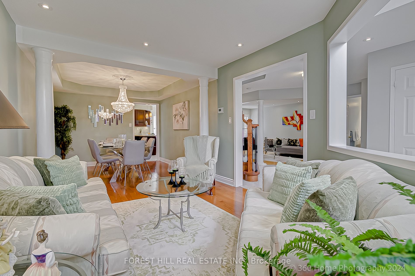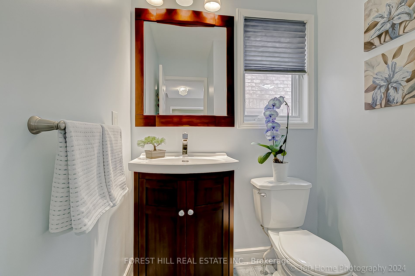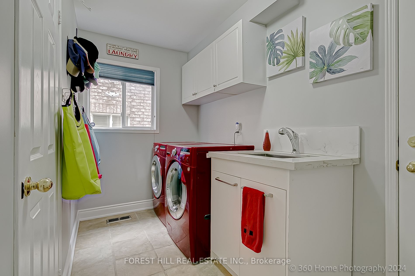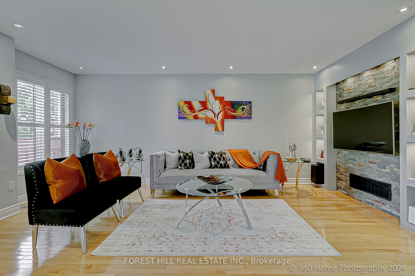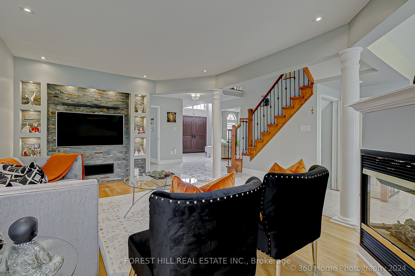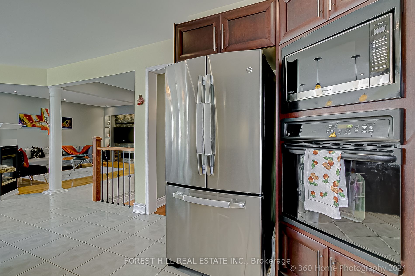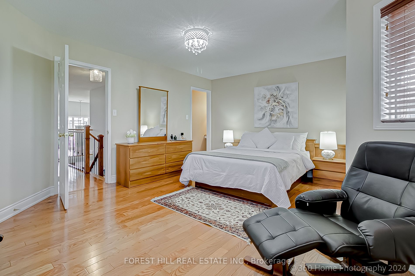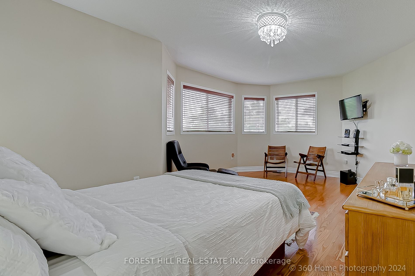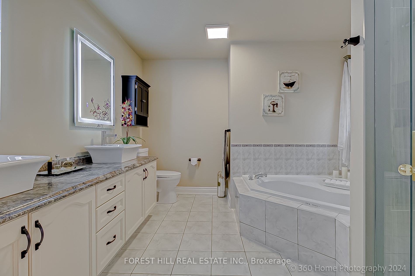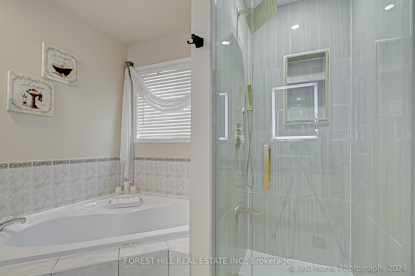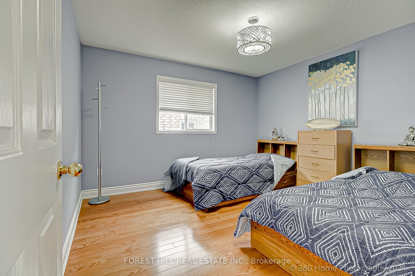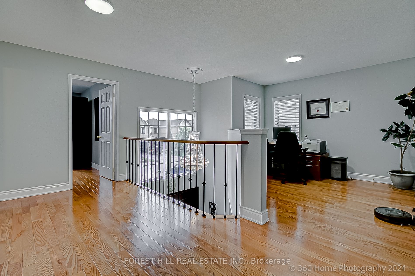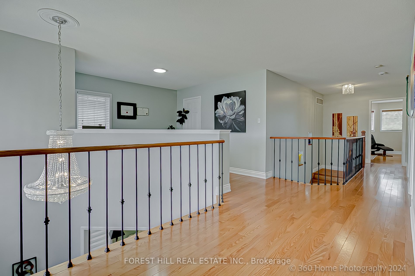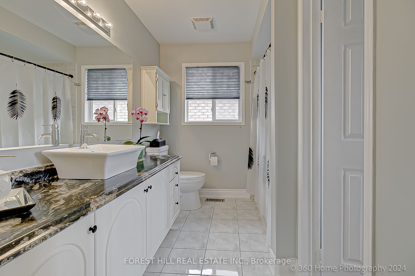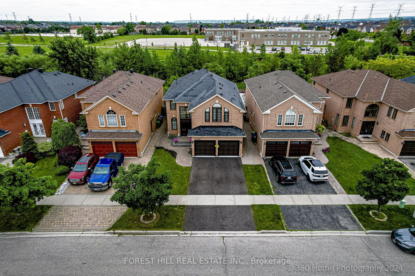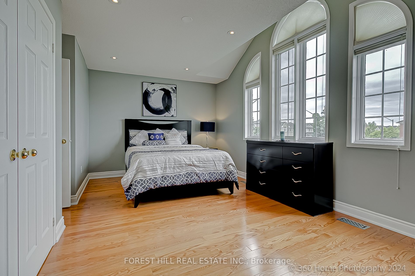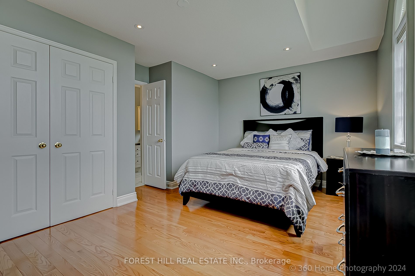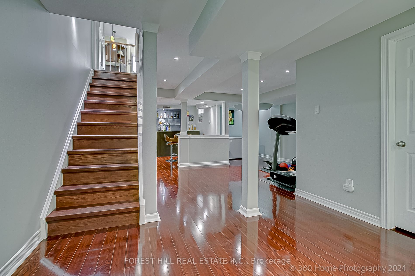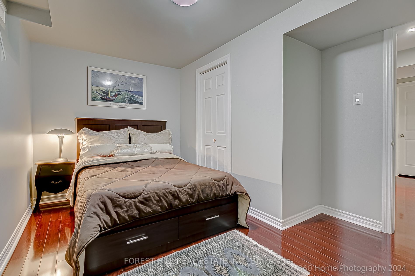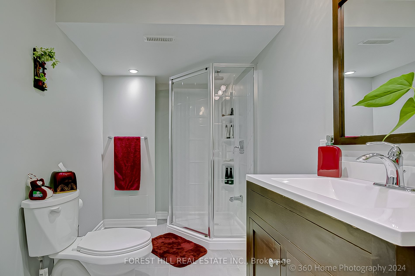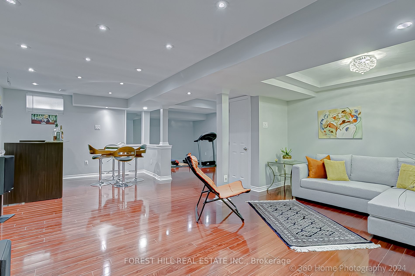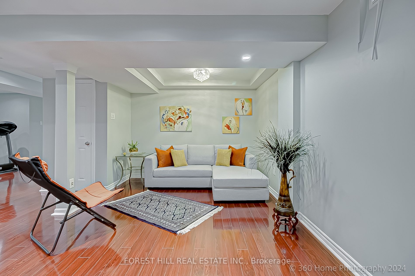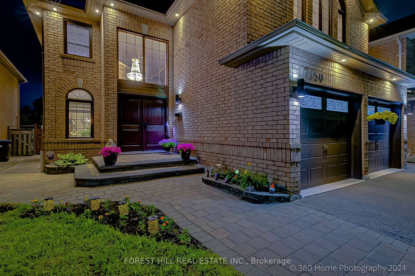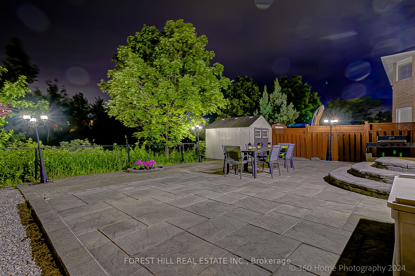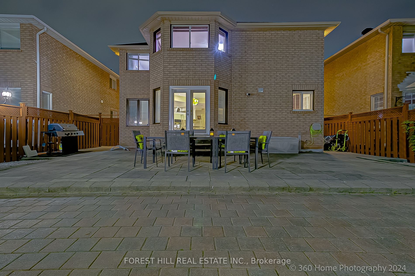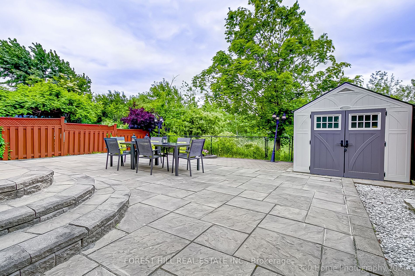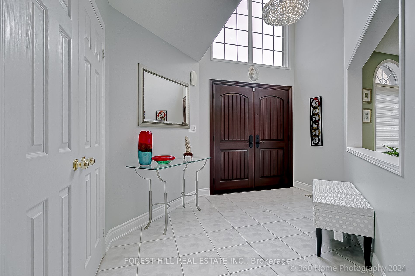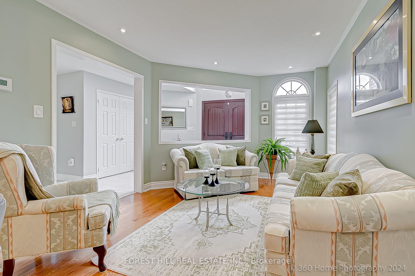7350 Black Walnut Tr
$1,675,000/ For Sale
Details | 7350 Black Walnut Tr
Welcome to this sparkling jewel overlooking a private picturesque ravine! This fully renovated,open-concept home exemplifies modern living. Feel the joy as you enter the 2-storey foyer thru solid fiberglass double doors to a gorgeous main floor with an upgraded spacious eat-in kitchen. W/O from the Brkfst Rm through French doors to a massive "no grass" backyard. A modern 3-way fireplace provides cozy ambiance to the Family room with its striking stone accent wall. Coffered ceiling in the elegant Dining Rm adds to the allure of this space! Solid wood staircase with wrought iron rails gently curves to the second floor which hosts 4 BRs and a convenient office nook. Prim Br offers huge organized W/I closet,vanity counter and second closet.There is a second "primary" BR with a 4 pc ensuite, ideal for multi-gen families. Fab location minutes from GO train,transit,major Highways,SMART CENTRES and all amenities. This is truly a move-in ready Show Stopper. Make it your home now!
Private Ravine; California shutters,Custom blinds,Hot tub connection in yard, RR with gorgeous Bar; Exterior Soffit lights;"Niche" wall shelves on stairs; Wired for CVAC; Oversized Kit cabinets/pantry/Granite counters; Butterfly sink
Room Details:
| Room | Level | Length (m) | Width (m) | Description 1 | Description 2 | Description 3 |
|---|---|---|---|---|---|---|
| Living | Main | 4.05 | 3.23 | Pot Lights | Combined W/Dining | Hardwood Floor |
| Dining | Main | 3.75 | 3.23 | Coffered Ceiling | Hardwood Floor | Open Concept |
| Family | Main | 5.52 | 4.81 | California Shutters | 2 Way Fireplace | Pot Lights |
| Kitchen | Main | 3.88 | 3.33 | Ceramic Back Splash | Granite Counter | Breakfast Bar |
| Breakfast | Main | 4.11 | 3.27 | W/O To Patio | 2 Way Fireplace | French Doors |
| Prim Bdrm | 2nd | 5.49 | 4.17 | Closet Organizers | 5 Pc Ensuite | Hardwood Floor |
| 2nd Br | 2nd | 4.21 | 3.51 | Large Closet | Hardwood Floor | Window |
| 3rd Br | 2nd | 3.63 | 3.51 | Large Closet | Hardwood Floor | Window |
| 4th Br | 2nd | 5.49 | 3.85 | 4 Pc Ensuite | Pot Lights | Hardwood Floor |
| Laundry | Main | 3.54 | 1.72 | Stainless Steel Sink | W/O To Garage | Window |
| Rec | Bsmt | 6.93 | 5.40 | Laminate | Dry Bar | Open Concept |
| 5th Br | Bsmt | 4.17 | 3.09 | Laminate | Closet | 3 Pc Bath |
