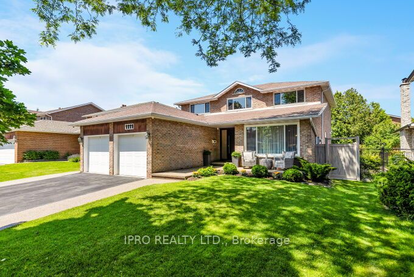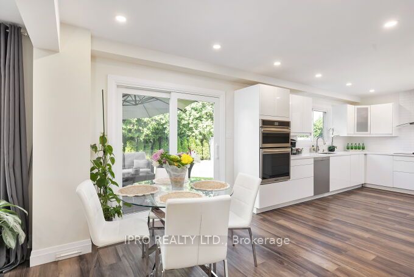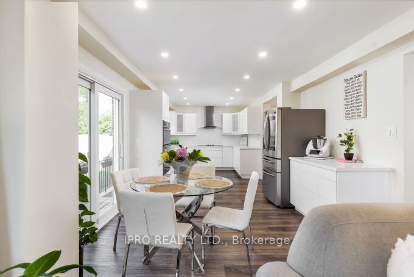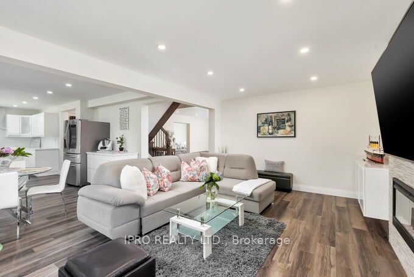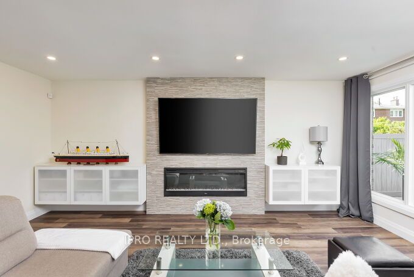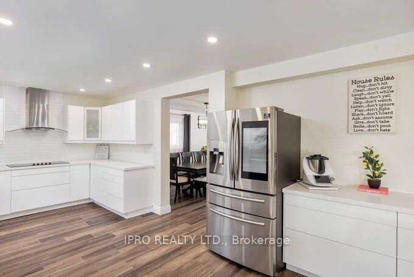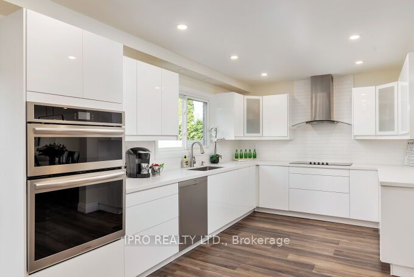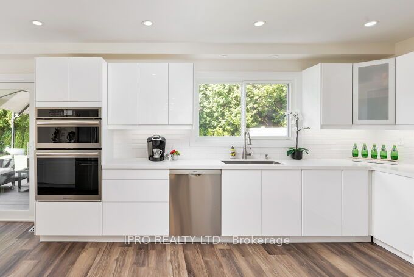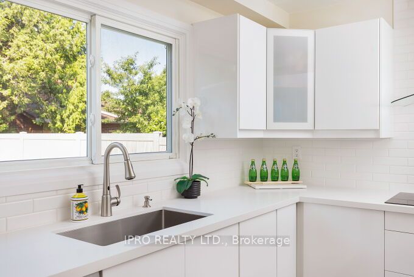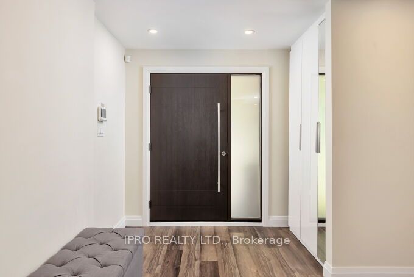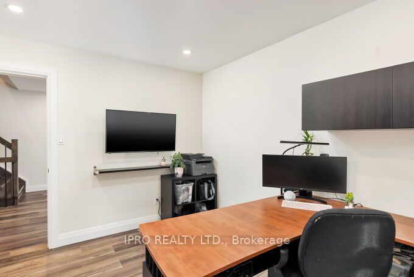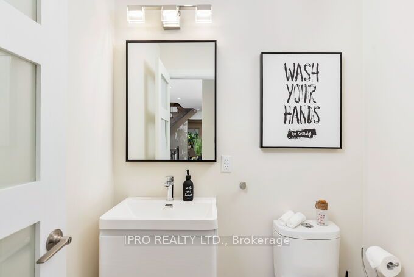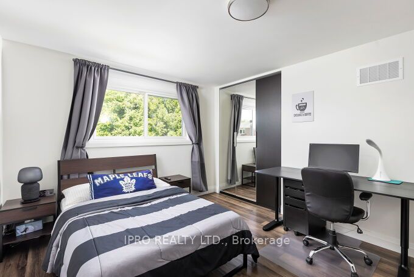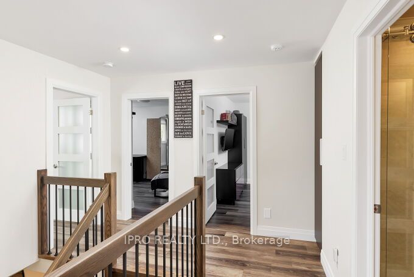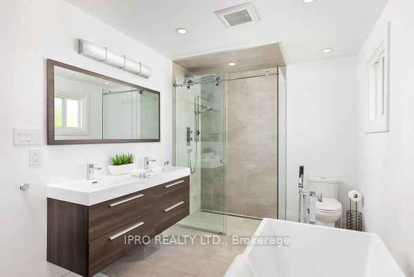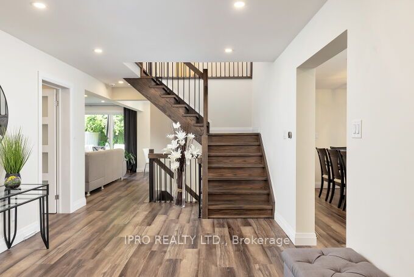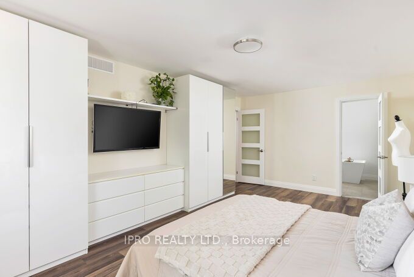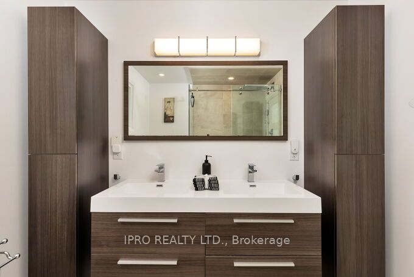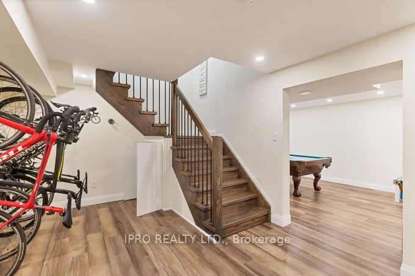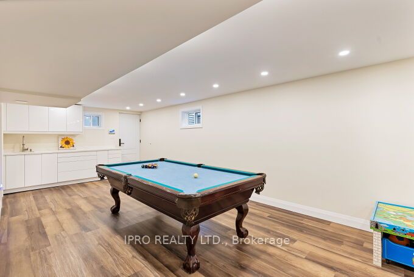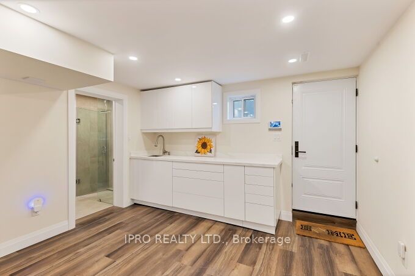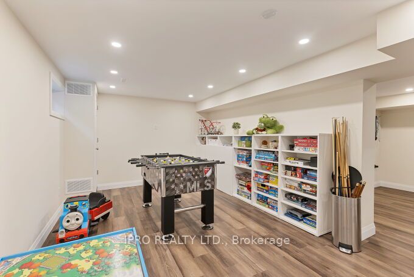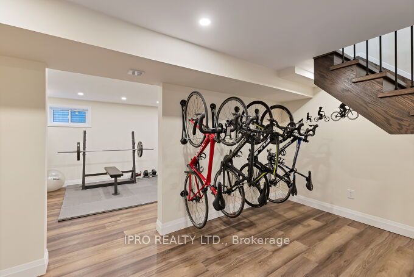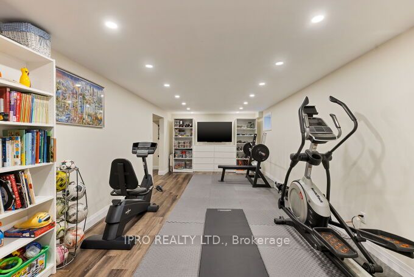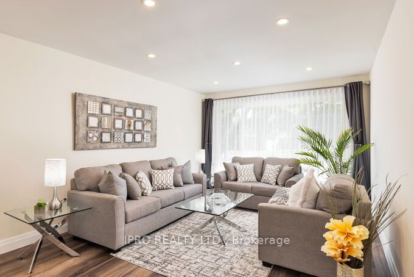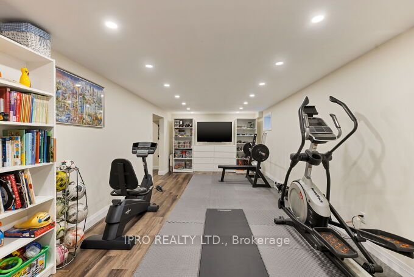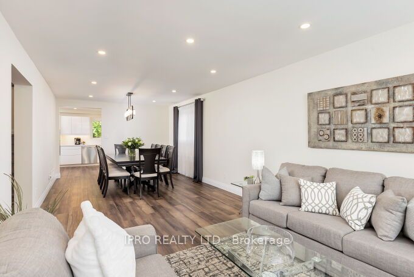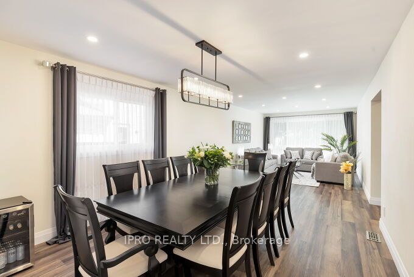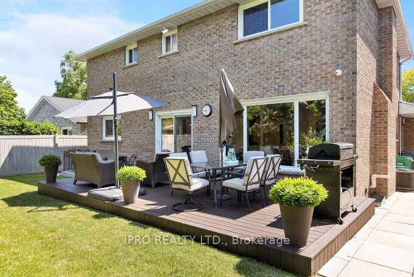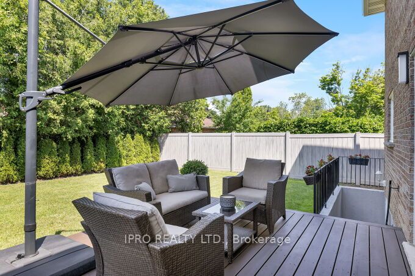1111 Vanier Dr
$2,350,000/ For Sale
Details | 1111 Vanier Dr
Welcome to your dream home in the prestigious Lorne Park neighbourhood! This exceptional 4-bedroom, 4-bathroom residence epitomizes luxury and convenience, set in a prime location near top-rated schools and major highway.Upon entering, you'll be greeted by a spacious foyer and a grand wooden staircase. The main level features an expansive living and dining room, perfect for entertaining, and a large kitchen equipped with stainless steel appliances, quartz countertop, built-in oven/microwave & Smart Fridge. The eat-in area seamlessly connects to a family room, highlighted by a large electric fireplace. Additionally, the main floor includes a versatile office space, a convenient laundry room allowing for easy access & efficient household management, and a stylish powder room perfectly situated for guest use. Throughout the home, you'll find waterproof luxury vinyl flooring adding durability and modern elegance. Second level has four generously sized bedrooms, two renovated bathrooms featuring no-step glass showers with linear drain, ensuring modern elegance and accessibility.The finished basement offers a specious exercise room, a game room, along with ample storage space, a full bathroom, and a wet bar - ideal for recreation and relaxation. The main level and basement are illuminated with sleek pot lights, enhancing the home's contemporary ambiance. Step outside to a fully fenced, professionally landscaped yard with sprinkler system, providing a serene retreat with total privacy. The property boasts impressive curb appeal, with outdoor private parking spaces, a two-car garage and video surveillance cameras. Don't miss this rare opportunity to own a meticulously upgraded home in one of Mississauga's most sought-after neighbourhoods. Schedule your private tour today!
Prime location. Excellent Lorne Park School District. Home located near a park, tennis club, private school, biking & Nature Trails. Minutes to QEW, Golf course, shopping, Clarkson & Port Credit GO. Amazing community.
Room Details:
| Room | Level | Length (m) | Width (m) | Description 1 | Description 2 | Description 3 |
|---|---|---|---|---|---|---|
| Living | Main | 5.51 | 3.72 | Pot Lights | Combined W/Dining | |
| Dining | Main | 3.40 | 3.72 | Pot Lights | Combined W/Living | |
| Kitchen | Main | 4.72 | 3.38 | Quartz Counter | Stainless Steel Appl | B/I Oven |
| Breakfast | Main | 2.68 | 3.38 | W/O To Deck | Pot Lights | |
| Family | Main | 5.61 | 3.70 | Pot Lights | Fireplace | Large Window |
| Office | Main | 3.70 | 3.06 | Pot Lights | Vinyl Floor | |
| Prim Bdrm | 2nd | 6.21 | 3.72 | Closet Organizers | 5 Pc Ensuite | Large Closet |
| 2nd Br | 2nd | 4.05 | 3.47 | Closet Organizers | Vinyl Floor | |
| 3rd Br | 2nd | 4.43 | 3.47 | Closet Organizers | Vinyl Floor | |
| 4th Br | 2nd | 3.30 | 2.90 | Vinyl Floor | ||
| Games | Bsmt | 11.18 | 3.57 | Pot Lights | Wet Bar | Walk-Out |
| Exercise | Bsmt | 8.50 | 3.52 | Vinyl Floor | Pot Lights |
