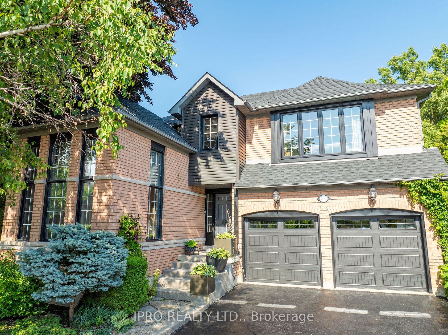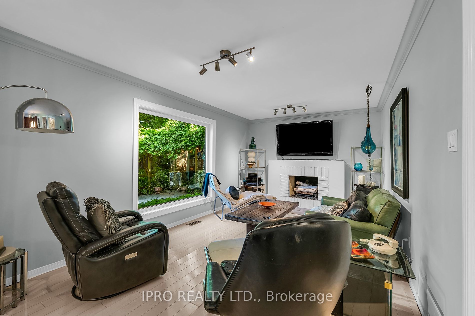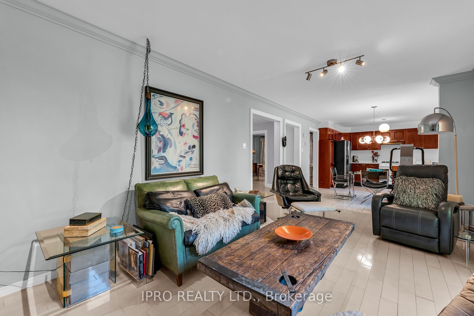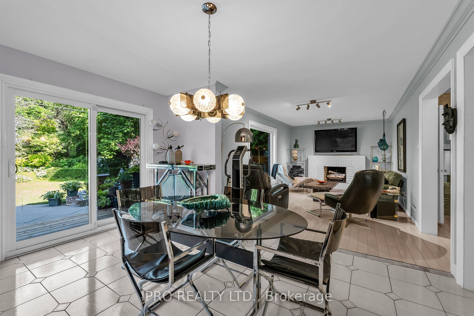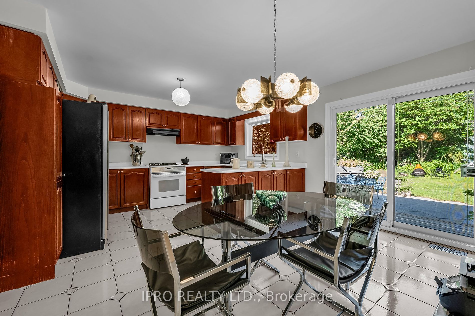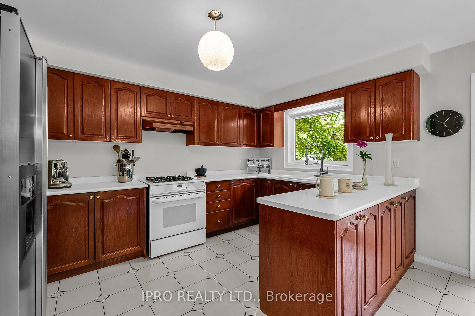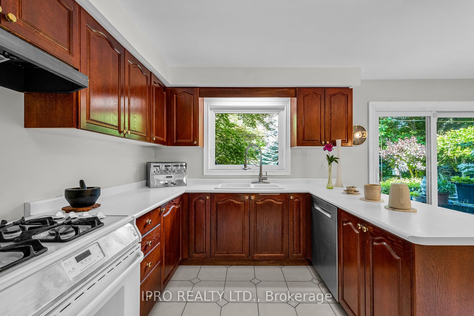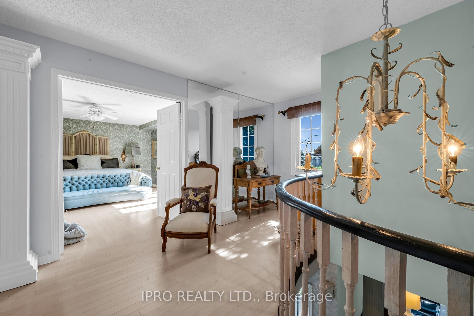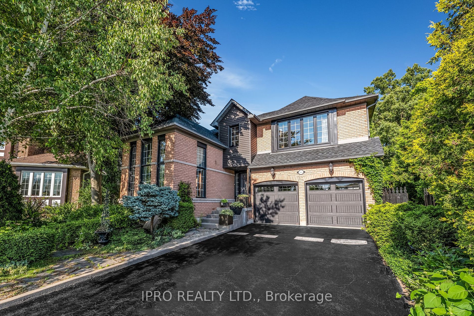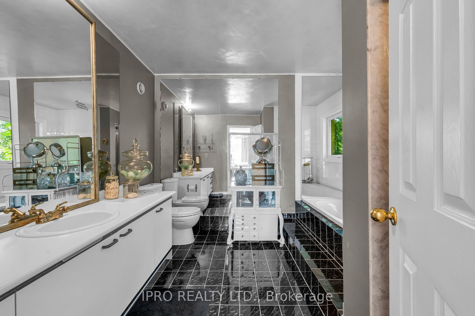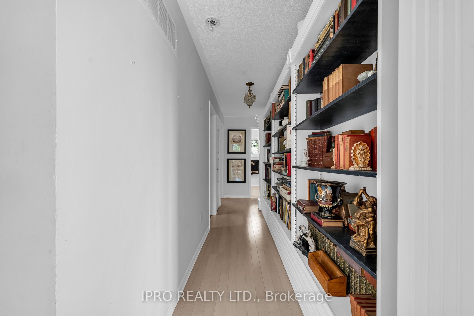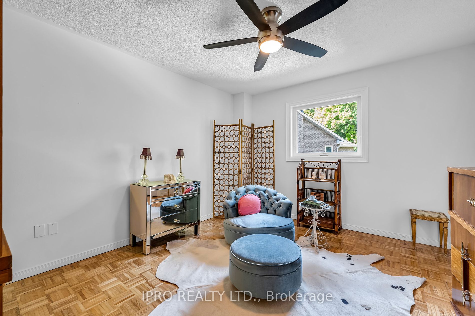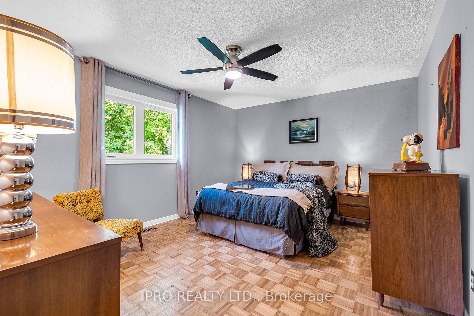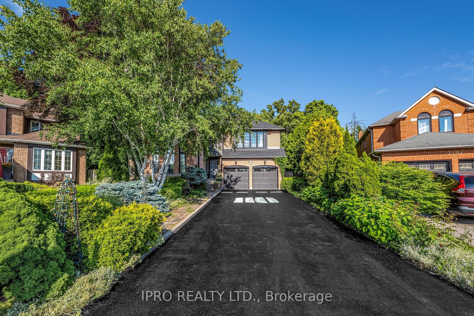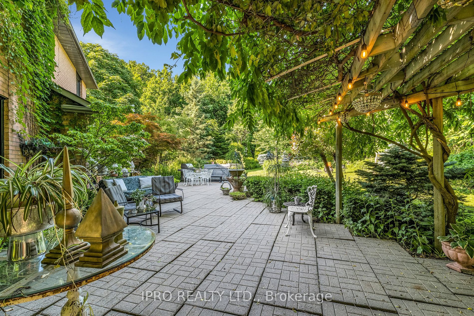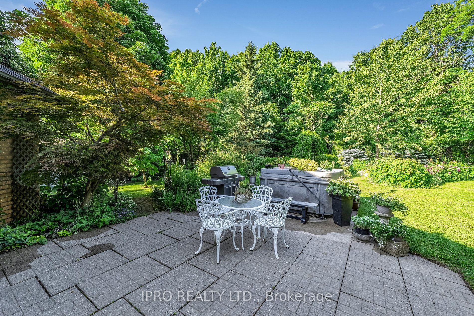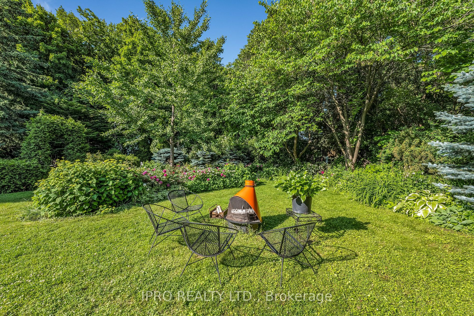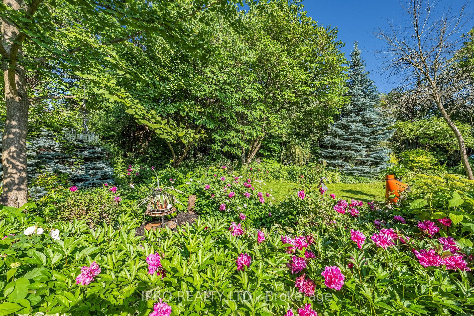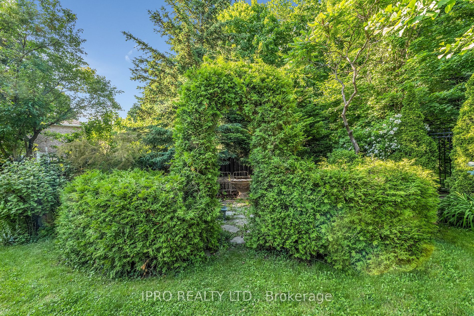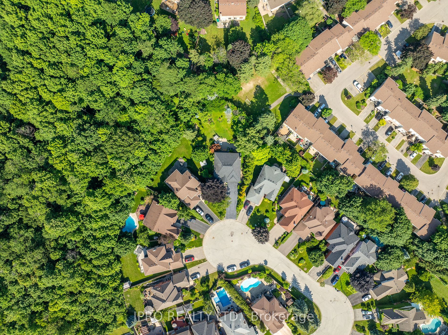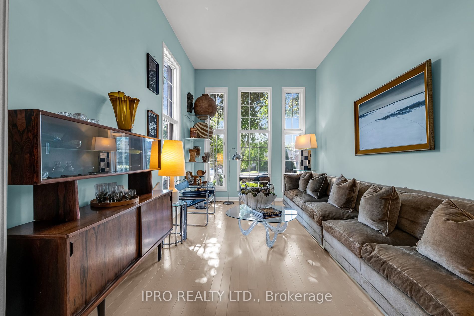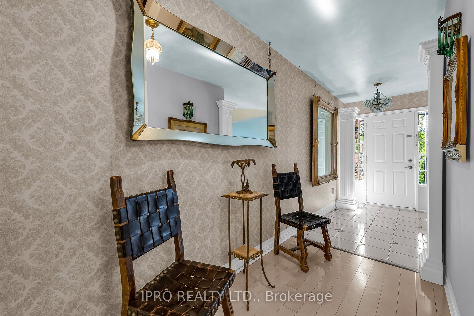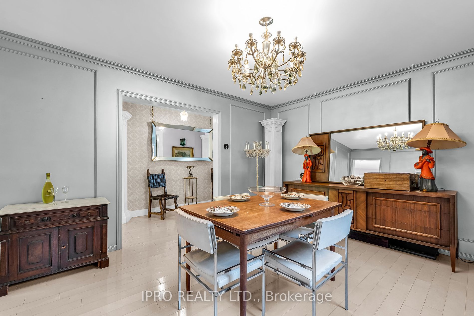7183 Windrush Crt
$1,888,800/ For Sale
Details | 7183 Windrush Crt
Original owners! Once in a lifetime opportunity. Welcome to your home featuring a spectacular Muskoka-like rear yard backing onto a forested conservation area! Nestled in a quiet family neighbourhood, on a cul-de-sac, this charming 4 bedroom, 3 bathroom home on a premium lot is truly unique and spacious at approx 3000 SF. Parking your guests is a breeze with its 8-car driveway + 2 car garage! Fall in love with its well-designed, laid out floor plan that provides an abundance of nature and ample space for families, guests and entertaining. This home is sun-filled and features a large open front entrance, open kitchen to family room and walkout to yard, sunny living room with tall windows and large garden door access to the outdoors, plenty of windows with garden and forest views and classic panelled walls. The upstairs features a large hallway and sitting/reading nooks, over-sized master bedroom with 6-pc ensuite, 6-pc bath and 3 other generous bedrooms. The outdoors is a natural completely private oasis with lush well-loved gardens, plenty of yard for relaxing, dining, soaking in the sun or enjoying outdoor activities. Make this perfect blend of indoor/outdoor comfort and natural beauty your home and feel the serenity. Conveniently located near all amenities, parks, schools, and major highways, shopping malls and upscale resturants.
All Appliances Except washer & dryer.
Room Details:
| Room | Level | Length (m) | Width (m) | Description 1 | Description 2 | Description 3 |
|---|---|---|---|---|---|---|
| Living | Main | 5.23 | 3.30 | |||
| Dining | Main | 4.42 | 3.66 | |||
| Kitchen | Main | 4.22 | 2.69 | |||
| Breakfast | Main | 4.22 | 2.74 | |||
| Family | Main | 5.44 | 3.35 | |||
| Prim Bdrm | 2nd | 5.49 | 4.67 | |||
| 2nd Br | 2nd | 4.37 | 3.66 | |||
| 3rd Br | 2nd | 3.96 | 3.66 | |||
| 4th Br | 2nd | 4.06 | 3.45 | |||
| Bathroom | Main | |||||
| Bathroom | 2nd | |||||
| Bathroom | 2nd |
