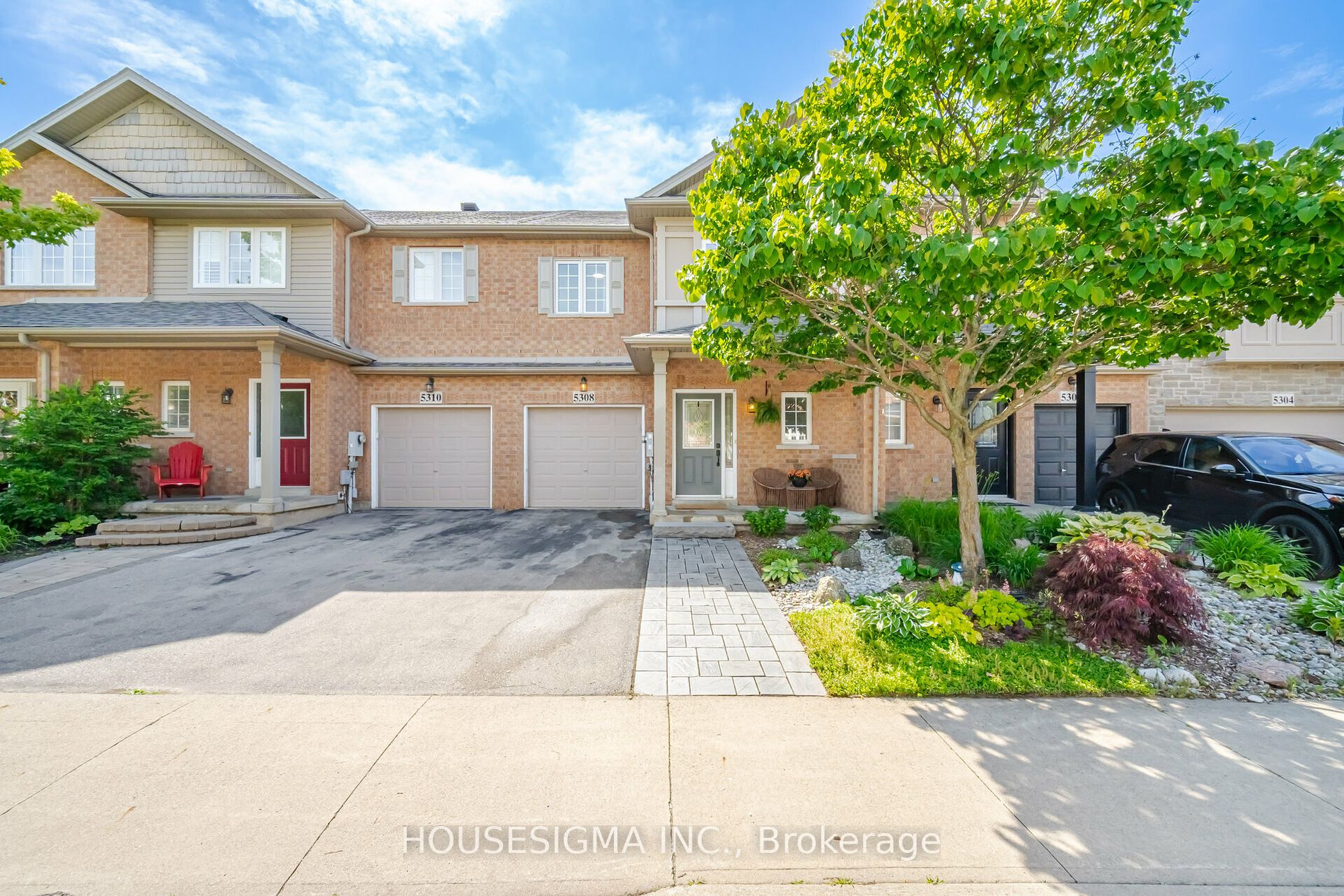5308 Applegarth Dr
$1,049,900/ For Sale
Details | 5308 Applegarth Dr
Step into your welcoming abode in the heart of the Orchard, where modern living meets convenience. Backing onto a walking trail, this exceptional townhouse boasts an open-concept design with 3 bedrooms and 2.5 bathrooms, ideal for people who love to entertain. The spacious updated kitchen (2018) with sleek quartz counter top, stainless steel appliances welcomes you. High ceilings and hardwood floors grace the main level, enhancing the sense of space and style. A beautifully landscaped backyard (2021) with flowering Japanese cherry blossom trees and maple trees give a sense of tranquility to the space. Ascend the hardwood staircase to discover a generous master bedroom featuring an ensuite and a walk-in closet. 2 more spacious bedrooms are a great addition for any growing family. A convenient bedroom-level laundry await- No more hauling laundry up and downstairs .The unfinished basement presents a canvas for your creativity, already framed with a bathroom rough-in and electrical completed, awaiting your final touches. Nestled on a tranquil street yet close to schools, shopping, and dining, this home offers the best of both worlds. Don't miss the opportunity to make this your own haven.
Renovated Kitchen -2018, New Roof-2020, Furnace/Hot Water Tank (owned) -2020, AC-2021, Professional Landscaping with Japanese Cherry Blossom Tree and maple trees 2021
Room Details:
| Room | Level | Length (m) | Width (m) | Description 1 | Description 2 | Description 3 |
|---|---|---|---|---|---|---|
| Kitchen | Ground | 5.54 | 2.79 | |||
| Dining | Ground | 6.32 | 3.33 | Combined W/Living | Hardwood Floor | |
| Prim Bdrm | 2nd | 4.65 | 4.32 | |||
| 2nd Br | 2nd | 3.07 | 3.91 | |||
| 3rd Br | 2nd | 3.02 | 3.78 | |||
| Laundry | 2nd | 1.78 | 1.70 | |||
| Living | Ground | 3.33 | 6.32 | Combined W/Dining | Hardwood Floor |






































