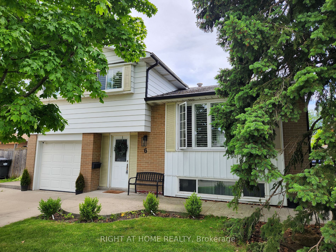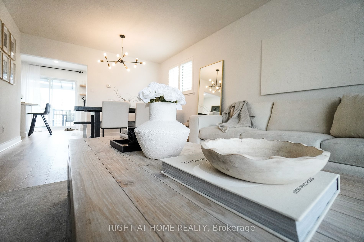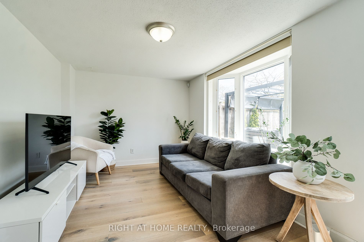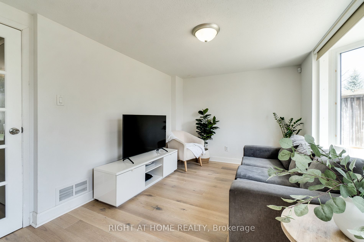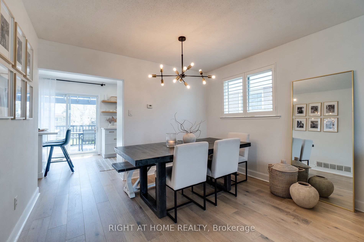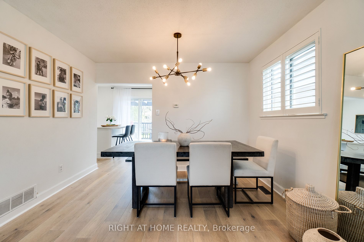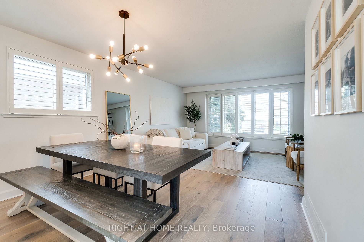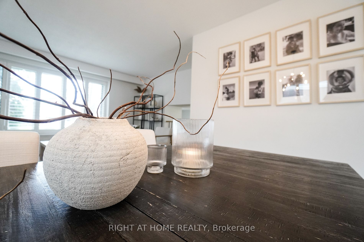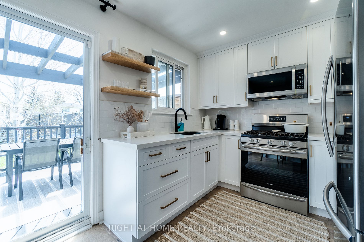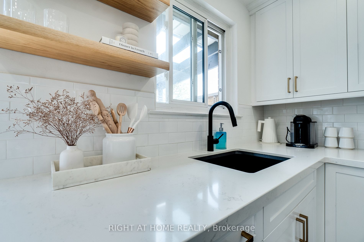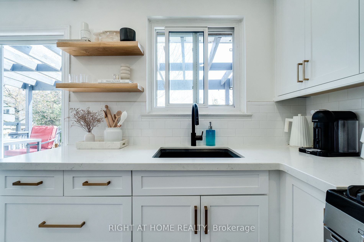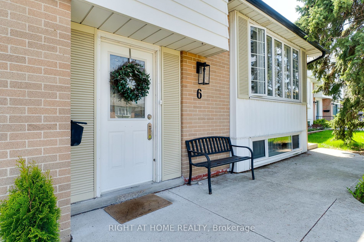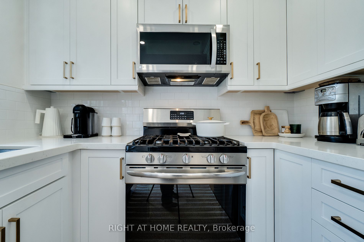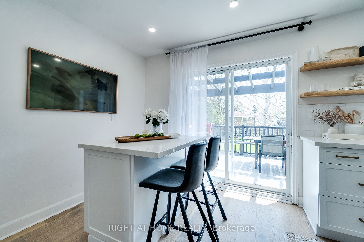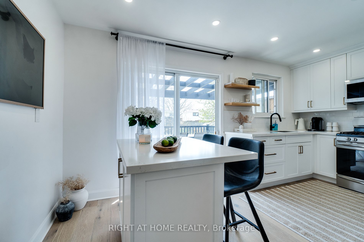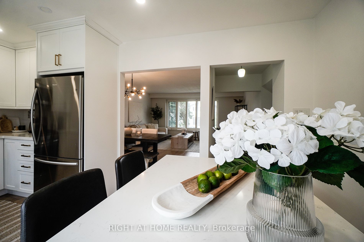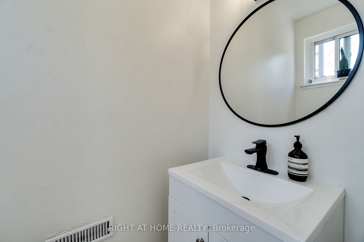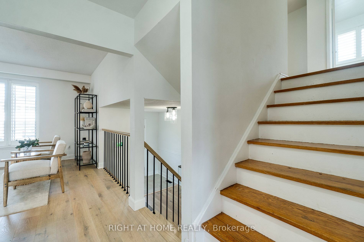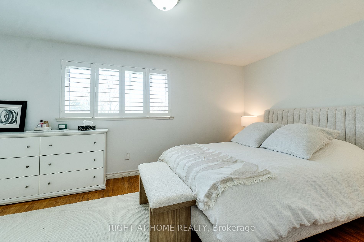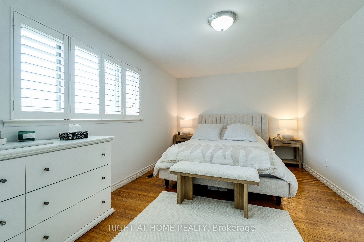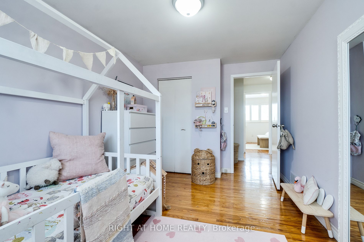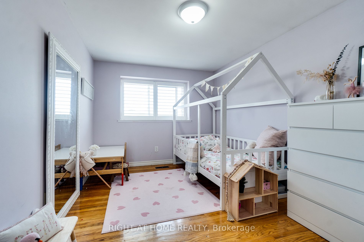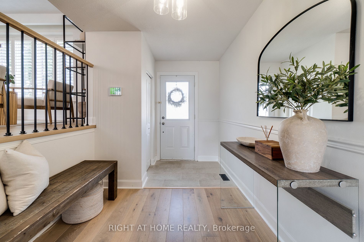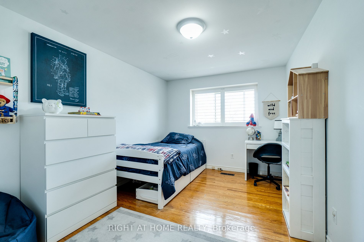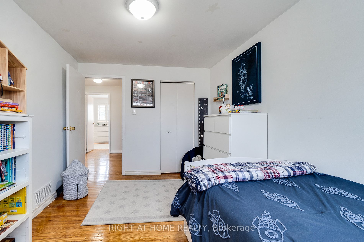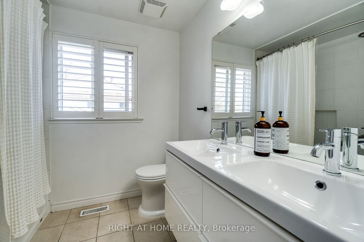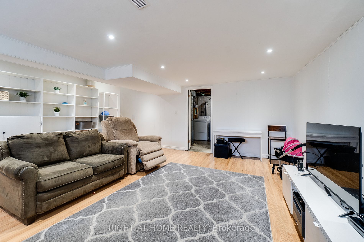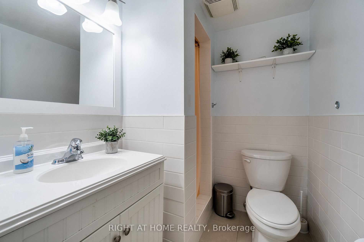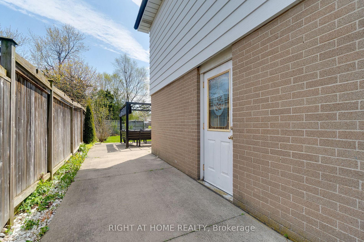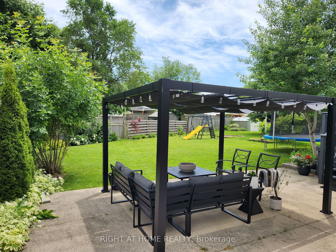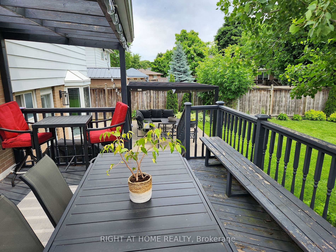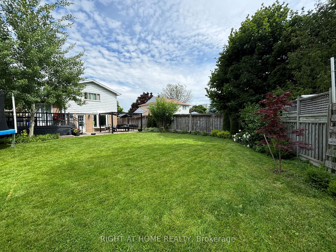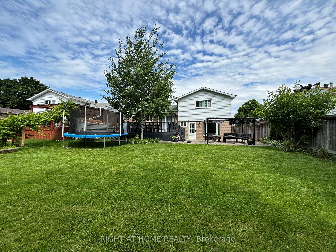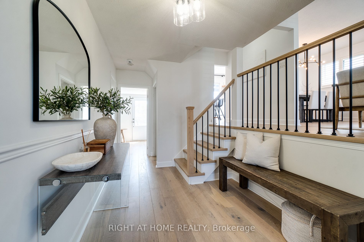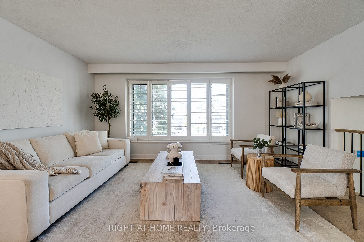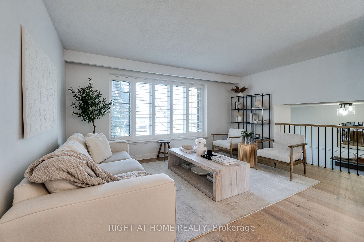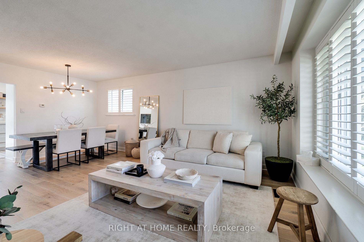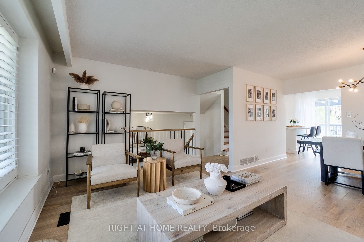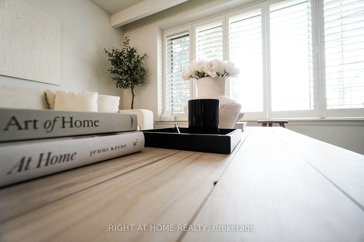6 Kilmanagh Crt
$1,248,000/ For Sale
Details | 6 Kilmanagh Crt
Welcome to this Beautiful 3 Level Side Split Is located on a desirable child friendly court in the Peel Village area of Brampton! This large Three plus 1 Bedroom home is a great home to raise a family. Many Recent upgrades throughout this home features Oak washed hardwood floors throughout the main second levels, Smooth ceilings, new modern railings with wrought iron spindles, New beautiful modern white kitchen with gold accents, center island with quartz counter, SS Gas Oven/Range, B/I Microwave range hood, SS Fridge. Walk-out a beautiful deck overlooking the expansive gardens. Entertain in the Large bright Living Room/Dining room with picture window with California shutters . A lovely main floor family room (can be made into a 4th bedroom) features a newly renovated 2-piece powder room and walk out to an oversized landscaped backyard. New stairs lead to the Recreation room includes above grade windows, 3-piece bathroom, laundry area, and plenty of storage space! Schools in walking distance, Recreation Centre, Bob Reid Park and Recreational Trails, Shops and Restaurants close by! A beautiful place to call home!
Room Details:
| Room | Level | Length (m) | Width (m) | Description 1 | Description 2 | Description 3 |
|---|---|---|---|---|---|---|
| Living | 2nd | 4.90 | 3.48 | California Shutters | Hardwood Floor | Picture Window |
| Dining | 2nd | 3.53 | 2.48 | California Shutters | Hardwood Floor | |
| Kitchen | 2nd | 4.08 | 2.59 | Eat-In Kitchen | W/O To Deck | Centre Island |
| Family | Main | 4.44 | 2.75 | W/O To Yard | Hardwood Floor | Bay Window |
| Prim Bdrm | 3rd | 4.96 | 3.05 | California Shutters | Hardwood Floor | Double Closet |
| Br | 3rd | 3.88 | 2.71 | California Shutters | Hardwood Floor | |
| Br | 3rd | 3.89 | 2.78 | California Shutters | Hardwood Floor | |
| Rec | Bsmt | 5.57 | 4.89 | Above Grade Window | Laminate | Pot Lights |
| Laundry | Bsmt |
