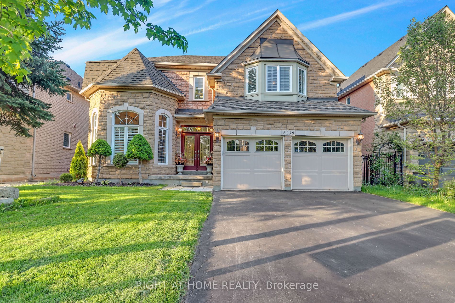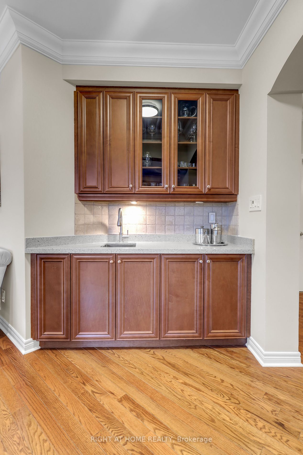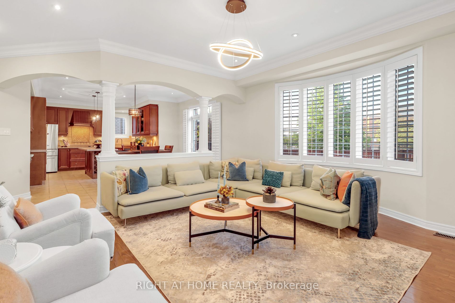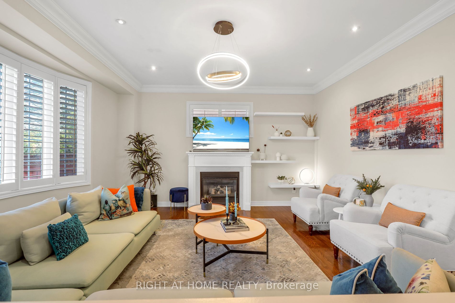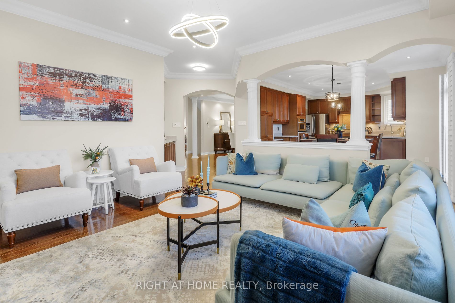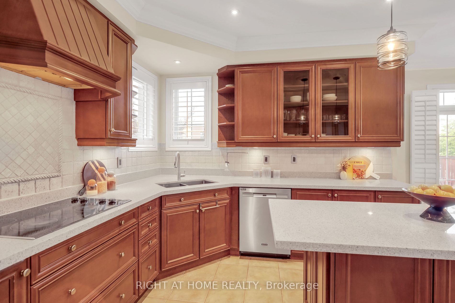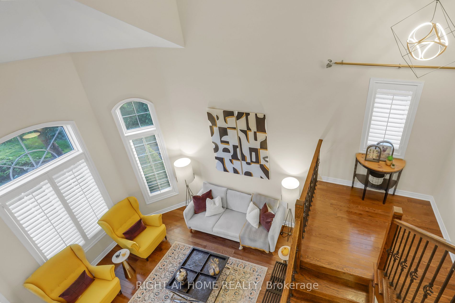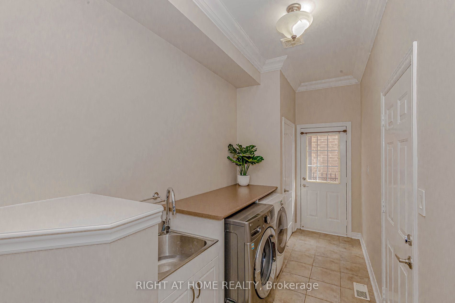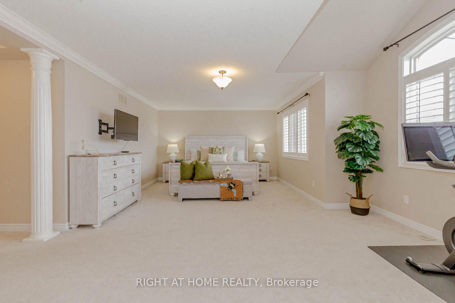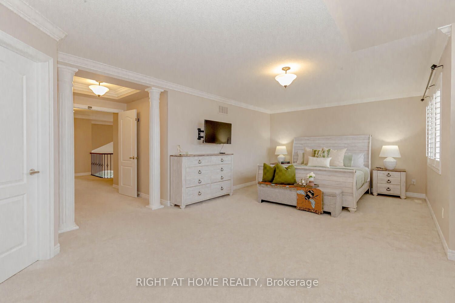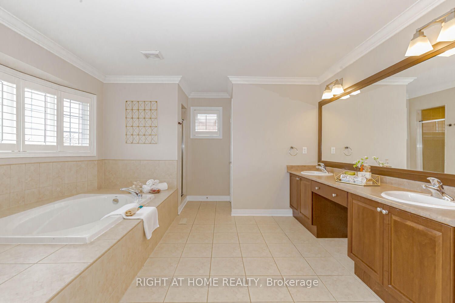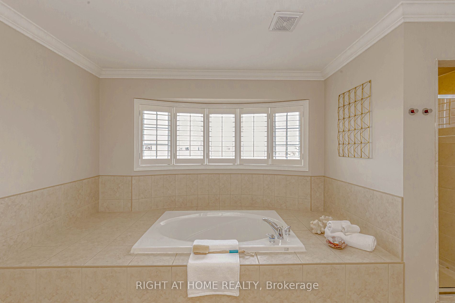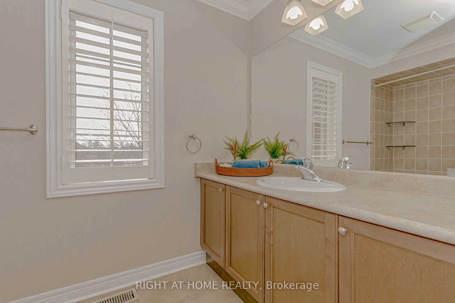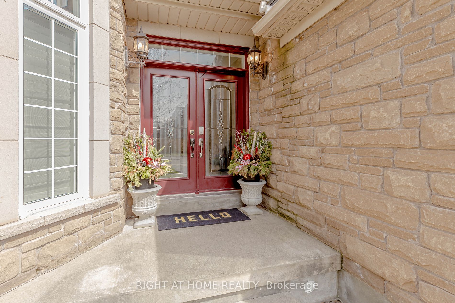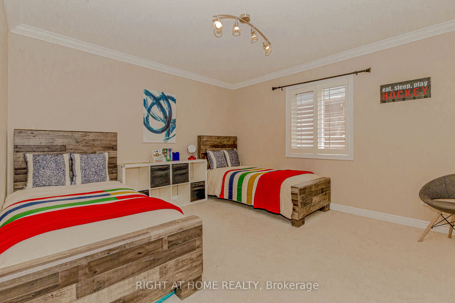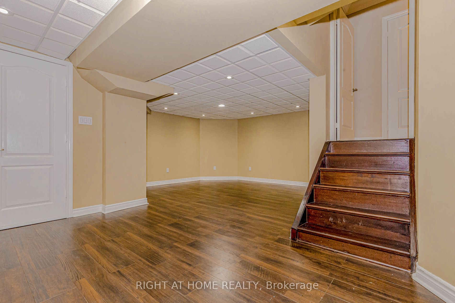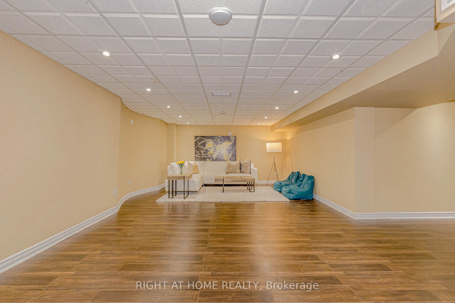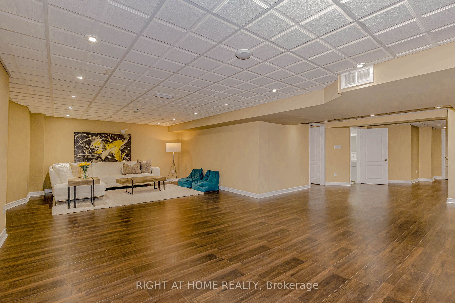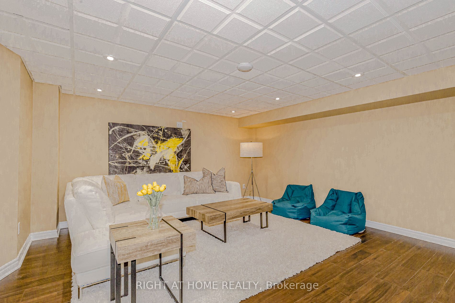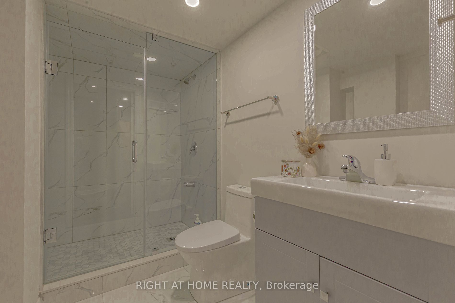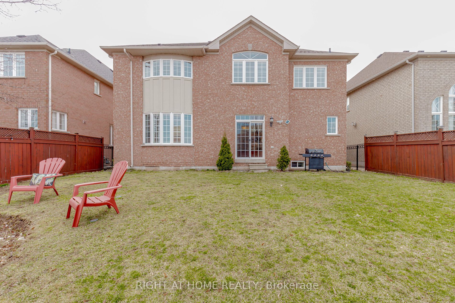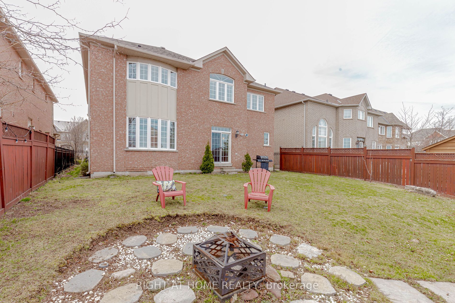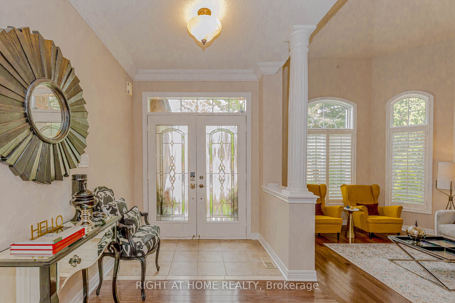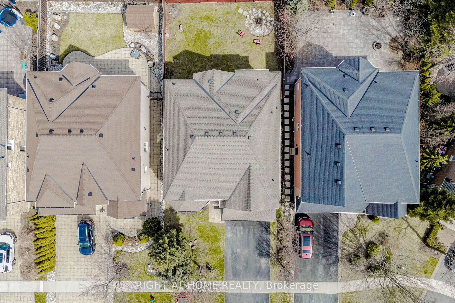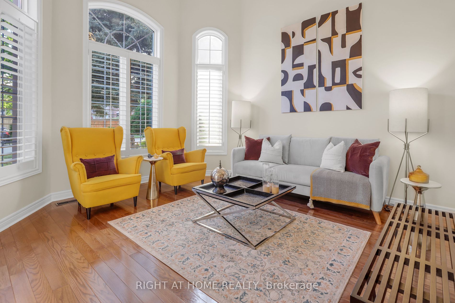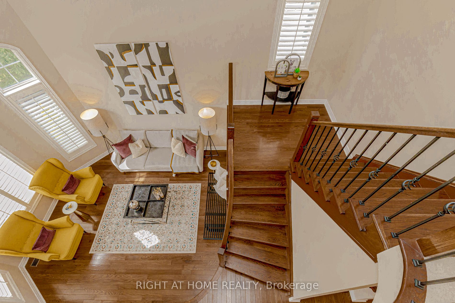2138 Alderbrook Dr
$2,149,000/ For Sale
Details | 2138 Alderbrook Dr
This property enjoys an ideal location in close proximity to the Oakville Hospital, scenic trails, parks, and a variety of schools including public, private, and IB institutions. Nestled in a serene and family-friendly neighbourhood, this home epitomizes a harmonious combination of comfort, luxury, functionality, and privacy. With distinct and spacious areas designated for family, living, dining, and office purposes, it offers ample space for diverse activities and gatherings. Nestled on a tranquil street, this property boasts a generous 50-foot lot and approximately 3,285 square feet above grade, with over 5,000 square feet of total living space. Upgraded kitchen is a standout feature with brand new quartz countertop, S/S built in appliances, and an open layout to a wet bar, perfect for entertaining guests.The upper floor features generously sized bedrooms, with an enormous primary bedroom complete with a lavish ensuite bathroom.The bsmt adds significant value with a bedroom, washroom, rec room, and pot lights, providing additional living space & versatility for various needs. Professionally Landscaped Pool-Size Lot with no neighbours behind offers privacy & serenity.Recent upgrades include light fixtures(2024), Kitchen Countertop & Wet Bar Countertop (2024), Paint (2024), Furnace (2021), Roof(2019), California shutters adorning every window in the house.
Built-In Dishwasher, Built-In Microwave, Built-In Oven, Fridge, Stove, Washer, Dryer, All Elf's, All Window Coverings, C/Air, Gdo, Central Vacuum, Hot Water Tank
Room Details:
| Room | Level | Length (m) | Width (m) | Description 1 | Description 2 | Description 3 |
|---|---|---|---|---|---|---|
| Living | Main | 4.04 | 3.70 | Crown Moulding | Hardwood Floor | Cathedral Ceiling |
| Dining | Main | 4.62 | 3.45 | Crown Moulding | Hardwood Floor | Pot Lights |
| Kitchen | Main | 3.78 | 3.37 | Crown Moulding | Centre Island | Pot Lights |
| Breakfast | Main | 4.55 | 3.45 | Crown Moulding | Ceramic Floor | W/O To Yard |
| Family | Main | 4.77 | 4.57 | Gas Fireplace | Hardwood Floor | Pot Lights |
| Office | Main | 4.53 | 2.95 | French Doors | Hardwood Floor | Crown Moulding |
| Prim Bdrm | 2nd | 7.39 | 4.70 | W/I Closet | California Shutters | Large Window |
| Br | 2nd | 3.93 | 3.66 | Semi Ensuite | Broadloom | Large Closet |
| Br | 2nd | 4.46 | 3.84 | Semi Ensuite | Broadloom | Large Closet |
| Br | 2nd | 3.35 | 3.35 | Large Closet | Broadloom | Large Window |
| Rec | Bsmt | 11.51 | 7.76 | Pot Lights | Laminate | Open Concept |
| Br | Bsmt | 4.00 | 3.05 | Pot Lights | Laminate | W/I Closet |
