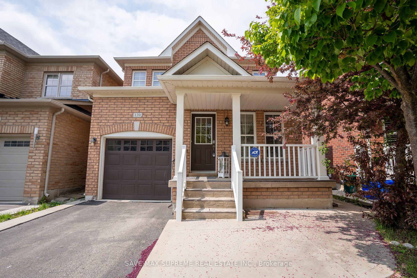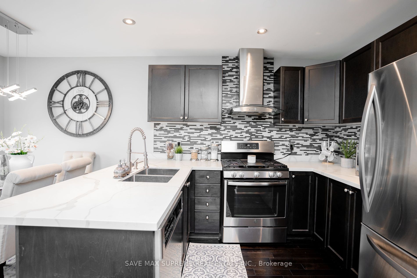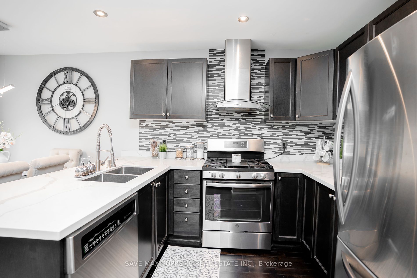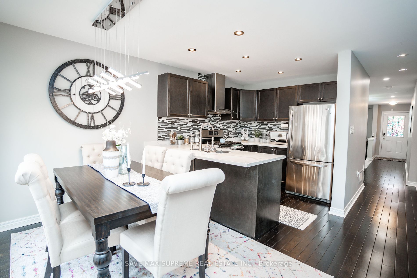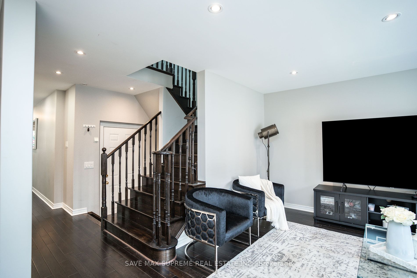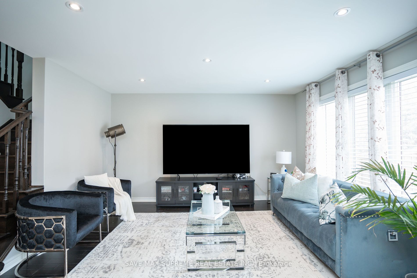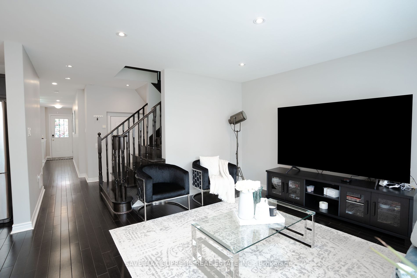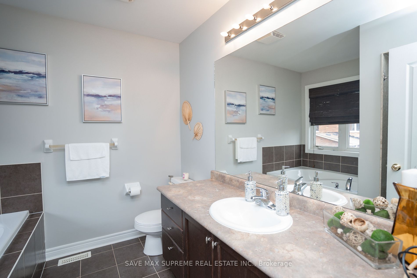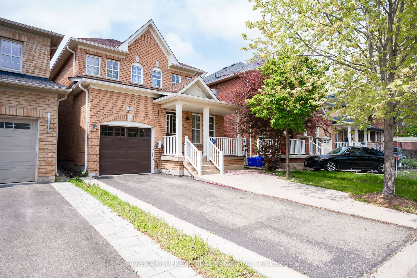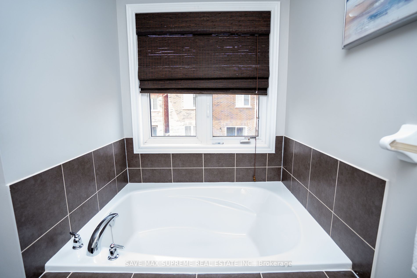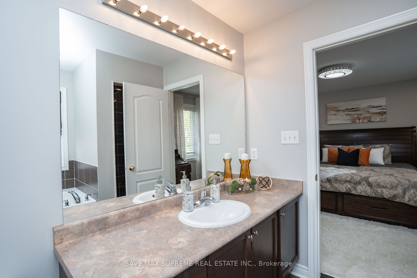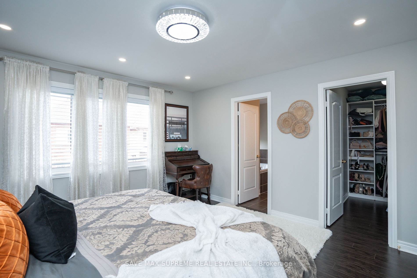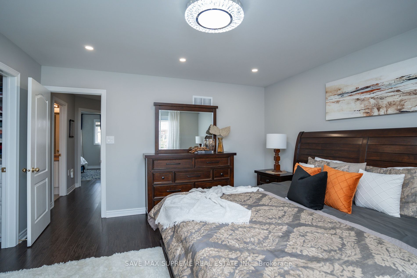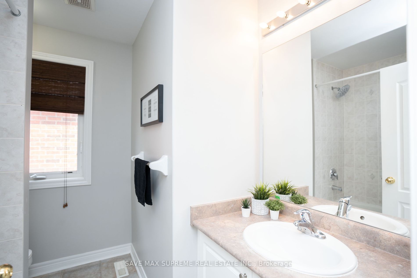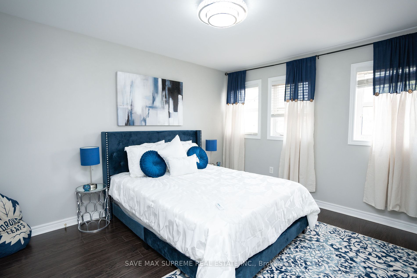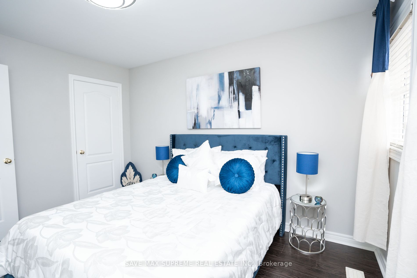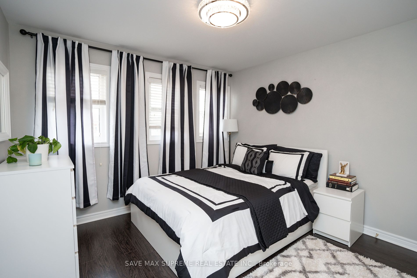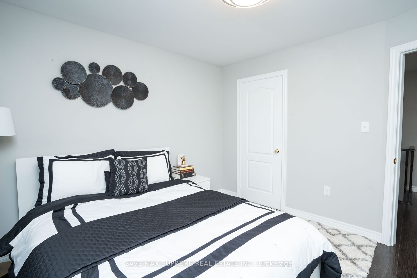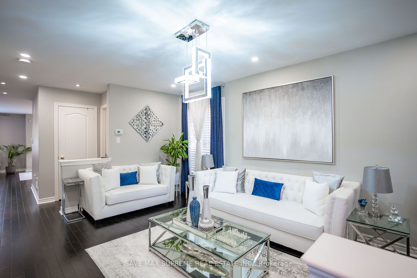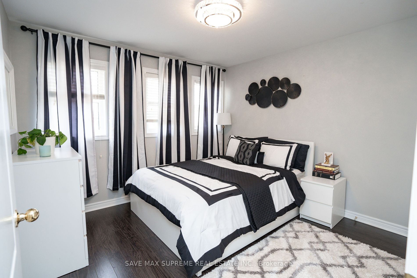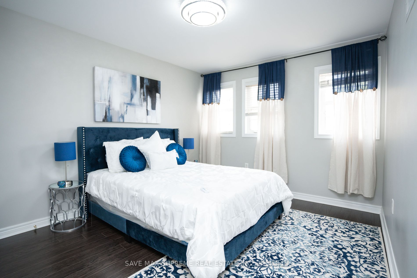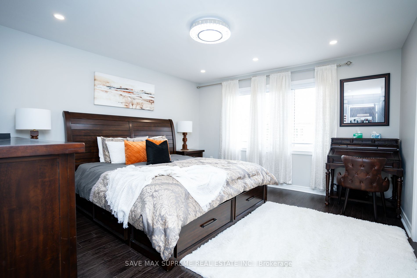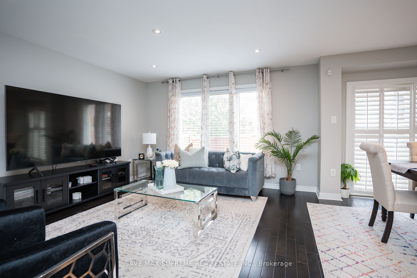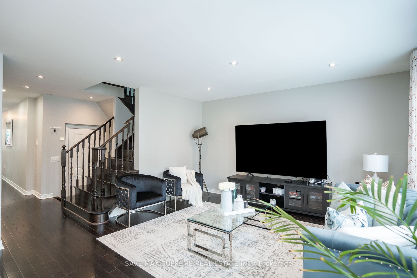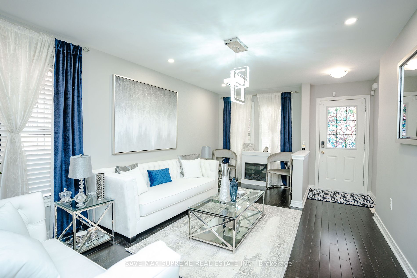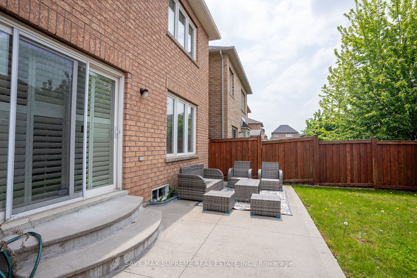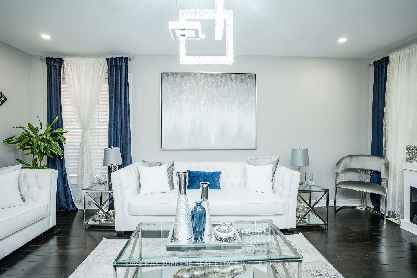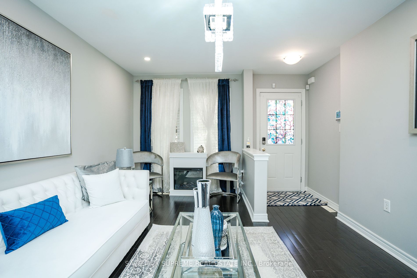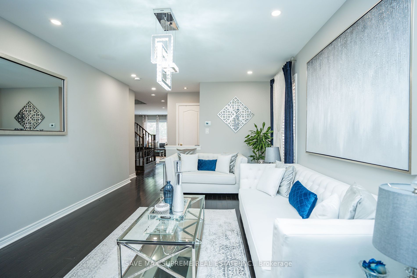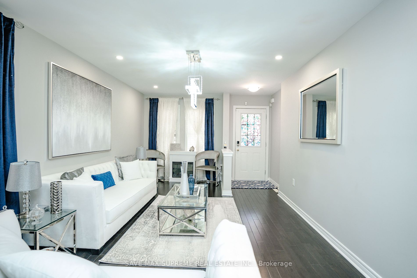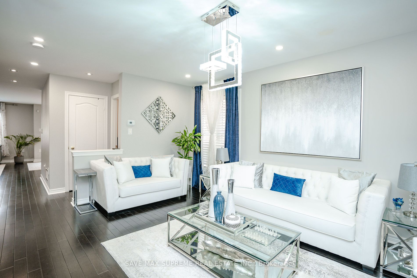139 Weston Dr S
$998,900/ For Sale
Details | 139 Weston Dr S
LOCATION! LOCATION! This upgraded three-bedroom detached residence boasts a spacious and luminous open-concept layout nestled in the heart of one of Milton's most preferred neighborhood & prominent Location Ideal for investment or personal family use, the house has been recently upgraded throughout, featuring, New roofing, designer lighting fixtures, No carpet throughout. Offering apiece of modern elegance with gleaming hardwood stairs and pot lights on the ground floor. The combined living and dining area provide ample space for relaxation. The large kitchen showcases granite countertops, a ceramic backsplash, and a walkout to the landscaped backyard. The family room offers additional space for leisure. The large master bedroom, illuminated by pot lights, features a five-piece ensuite with a custom-made walk-in closet. Furthermore, two other bright and spacious rooms are furnished with closets and contemporary lighting fixtures.
Conveniently located within walking distance to schools, parks, and trails. Close to Milton Hospital, No Frills, shoppers drug mart, Derry Height Plaza, Tim's, McDonalds, Subway and banks
Room Details:
| Room | Level | Length (m) | Width (m) | Description 1 | Description 2 | Description 3 |
|---|---|---|---|---|---|---|
| Living | Main | 3.50 | 5.40 | Combined W/Dining | Hardwood Floor | Open Concept |
| Dining | Main | 3.50 | 5.40 | Combined W/Living | Hardwood Floor | Open Concept |
| Family | Main | 4.10 | 4.20 | Open Concept | Hardwood Floor | Large Window |
| Kitchen | Main | 2.70 | 2.70 | Granite Counter | Hardwood Floor | Stainless Steel Appl |
| Breakfast | Main | 2.70 | 2.70 | Eat-In Kitchen | Hardwood Floor | W/O To Yard |
| Prim Bdrm | 2nd | 4.30 | 4.50 | 4 Pc Ensuite | Laminate | W/I Closet |
| 2nd Br | 2nd | 3.20 | 3.30 | Closet | Laminate | Window |
| 3rd Br | 2nd | 3.20 | 3.30 | Closet | Laminate | Window |
