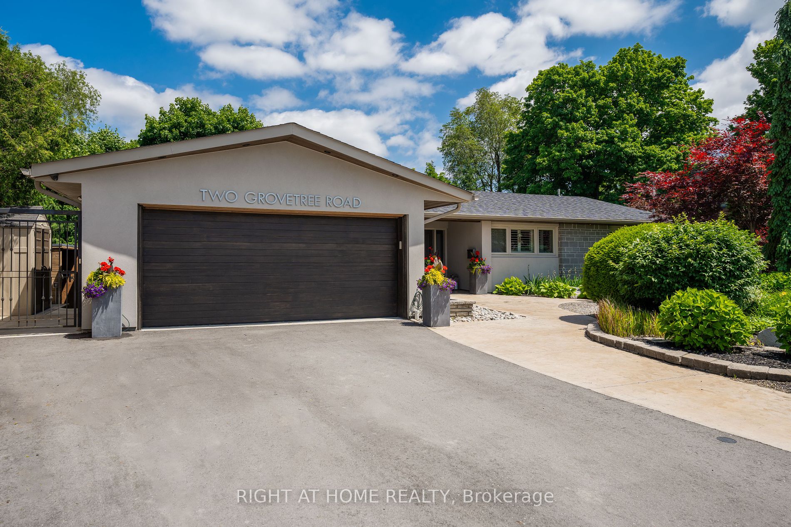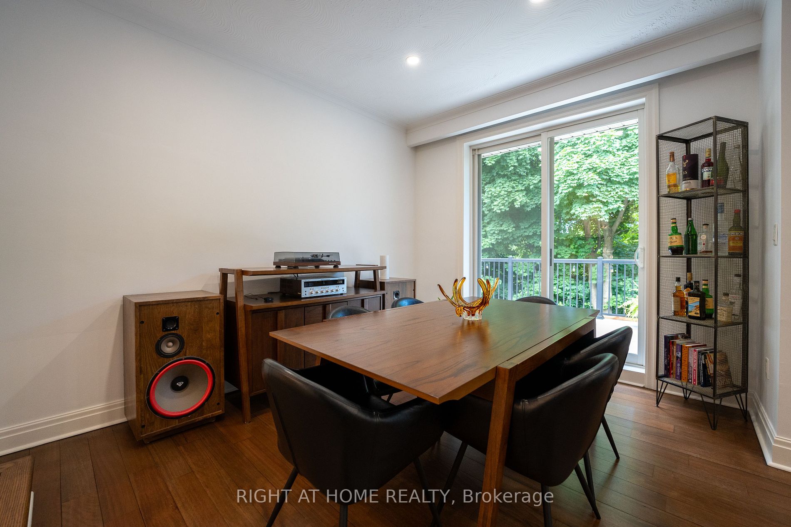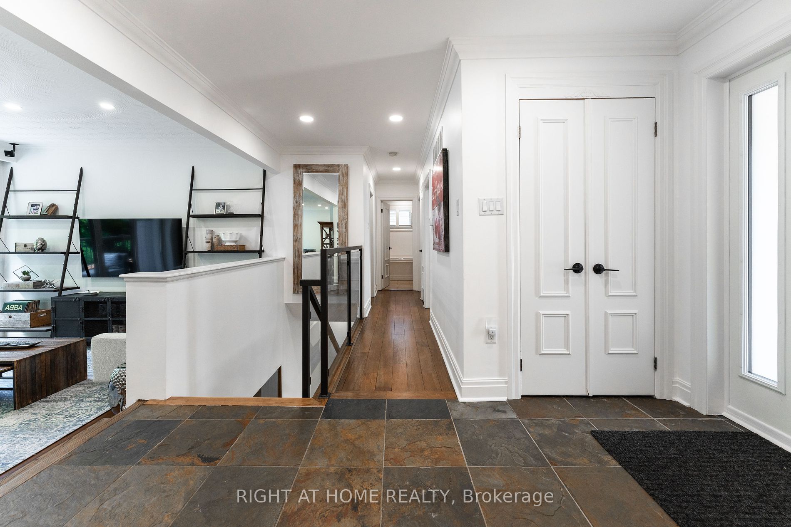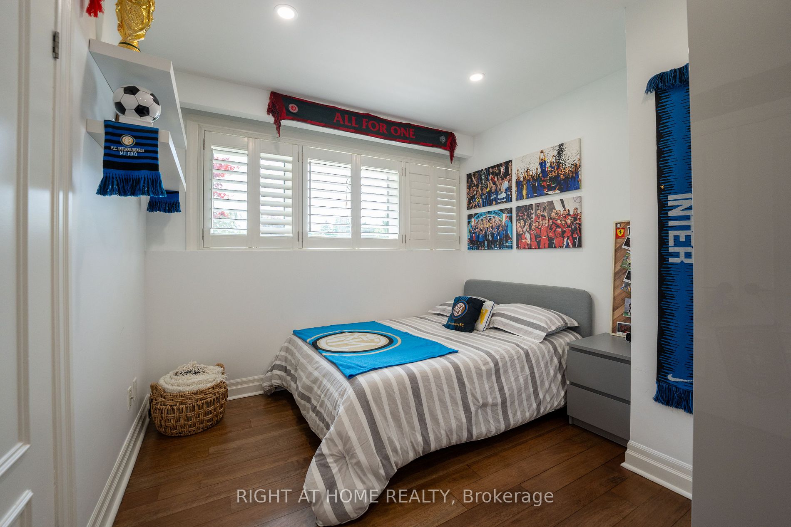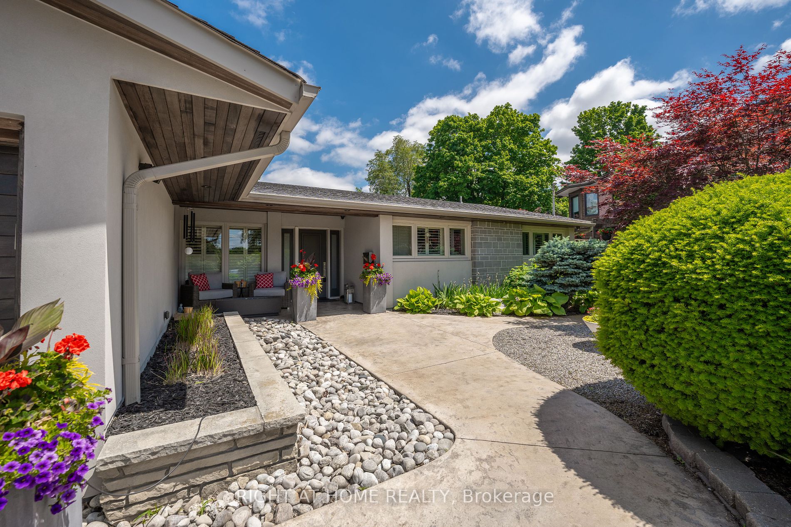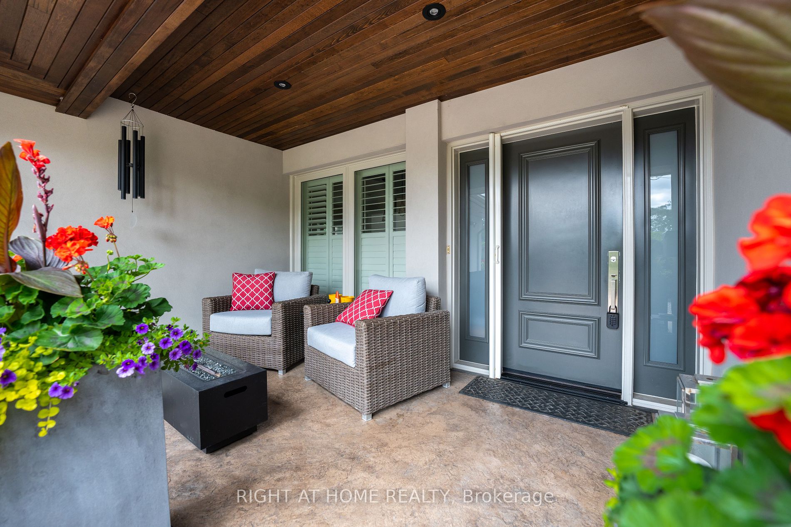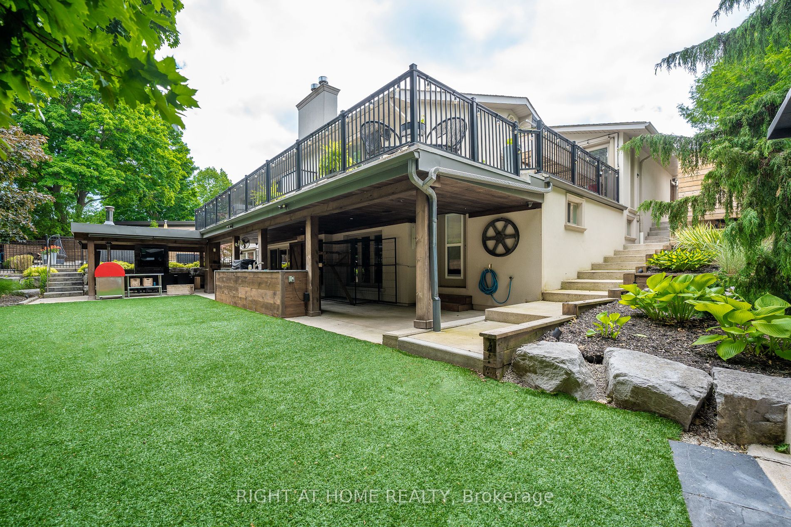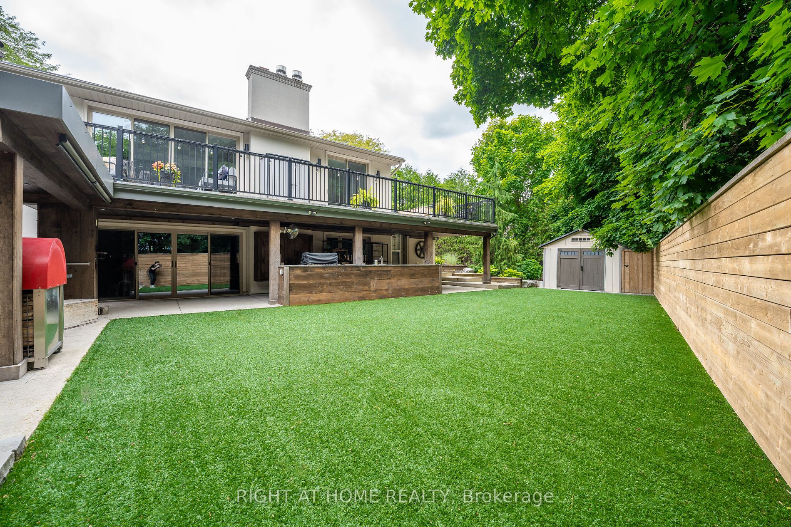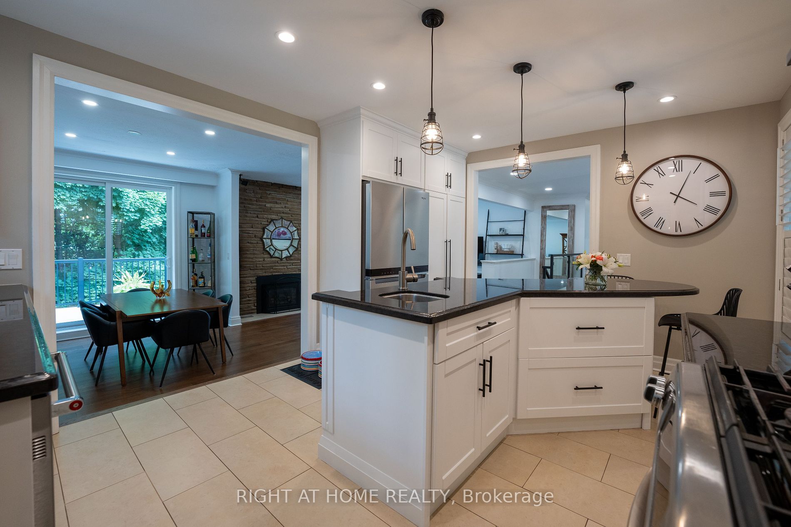2 Grovetree Rd
$1,999,999/ For Sale
Details | 2 Grovetree Rd
Experience one of the finest homes Etobicoke has to offer. This stunning property, showcased in a virtual tour, is nestled on a private court surrounded by beautiful ravine views. Luxuriously remodelled from top to bottom, this home boasts an open concept design with spacious principal rooms and large windows providing unobstructed, private vistas. Features include: A wrap-around, family-sized deck ideal for entertaining, Inground heated floors for ultimate comfort, Two kitchens, making it perfect for extended families, A beautifully finished walk-out basement with a private entrance. Pride of ownership is evident throughout this private oasis. Additional luxury features include: Wireless window coverings for convenience, A walk-in wine cellar and a pizza oven for culinary delights, An outdoor kitchen with a built-in BBQ, perfect for entertaining.
A stucco finish exterior and professionally landscaped grounds with cedar soffits, An irrigation system and a camera system for security and maintenance, Artificial grass turf for a pristine, low-maintenance lawn.
Room Details:
| Room | Level | Length (m) | Width (m) | Description 1 | Description 2 | Description 3 |
|---|---|---|---|---|---|---|
| Living | Main | 6.00 | 3.78 | W/O To Patio | Fireplace | Large Window |
| Dining | Main | 3.96 | 3.26 | Sunken Room | W/O To Patio | Hardwood Floor |
| Kitchen | Main | 4.66 | 3.60 | Modern Kitchen | W/O To Patio | Family Size Kitchen |
| Prim Bdrm | Main | 5.05 | 5.12 | His/Hers Closets | Hardwood Floor | |
| 2nd Br | Main | 3.47 | 2.99 | Closet | Hardwood Floor | |
| 3rd Br | Main | 3.57 | 3.47 | Closet | Hardwood Floor | |
| Family | Lower | 9.02 | 4.05 | Sunken Room | Fireplace | W/O To Patio |
| 4th Br | Lower | 4.66 | 3.32 | |||
| 5th Br | Lower | 3.05 | 3.20 | |||
| Kitchen | Lower | 3.51 | 2.20 |
