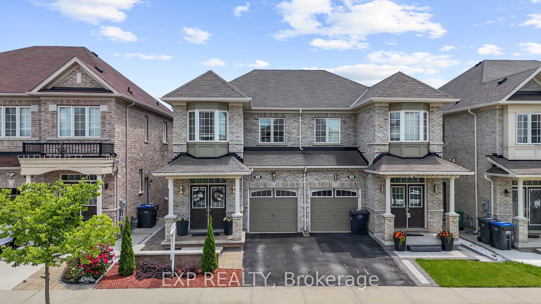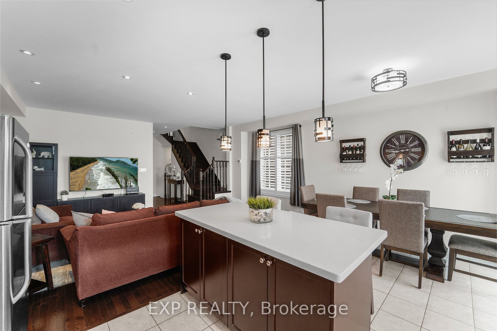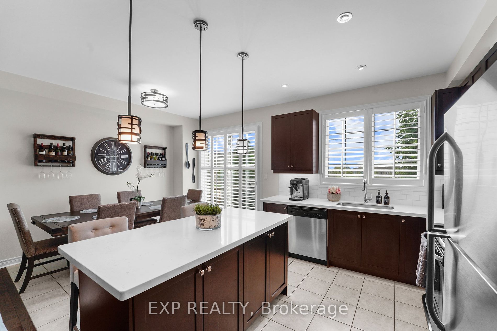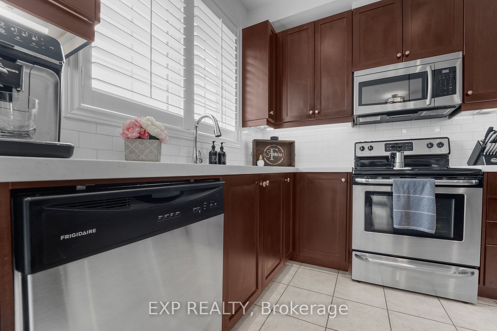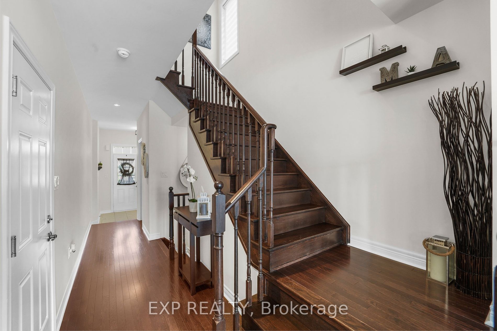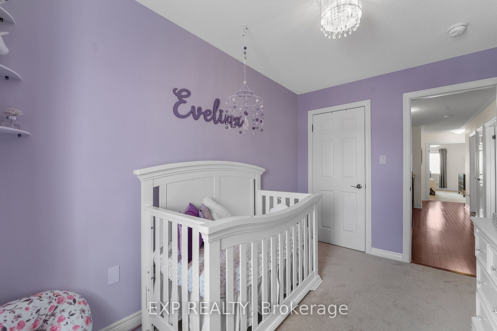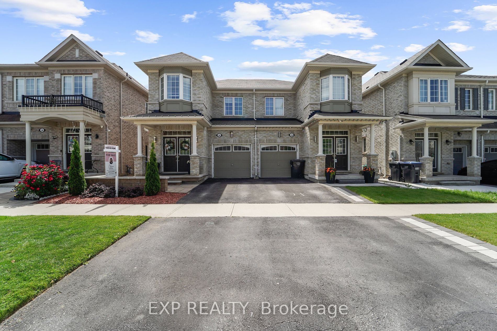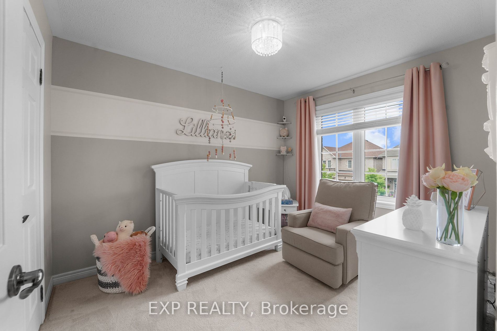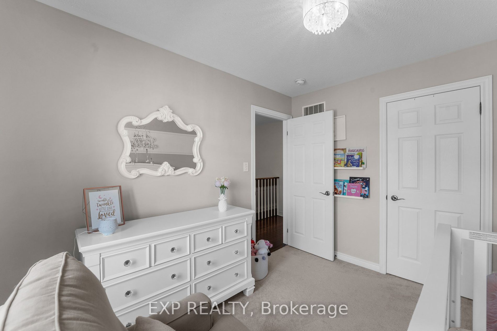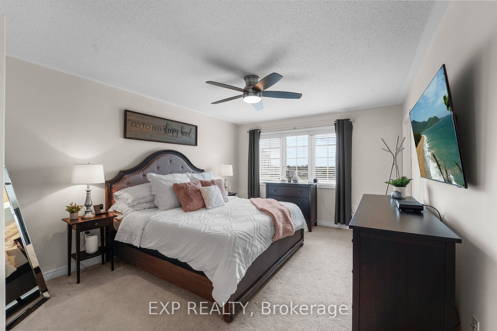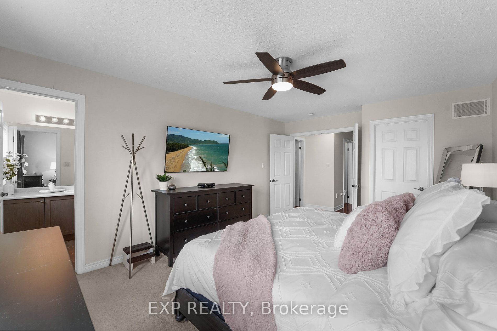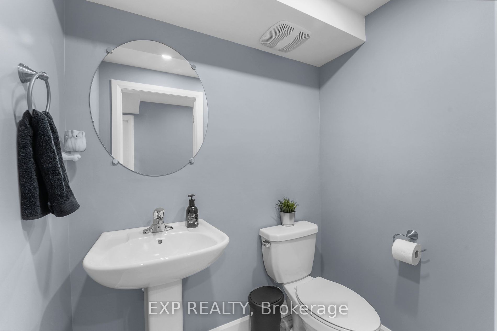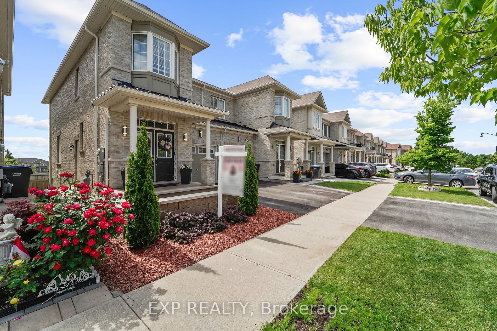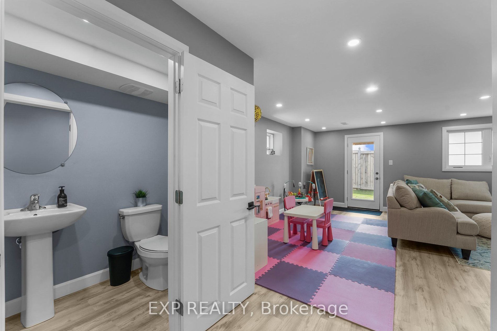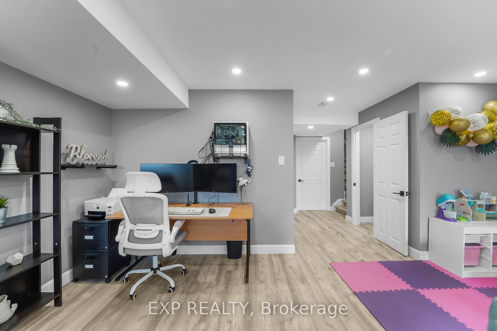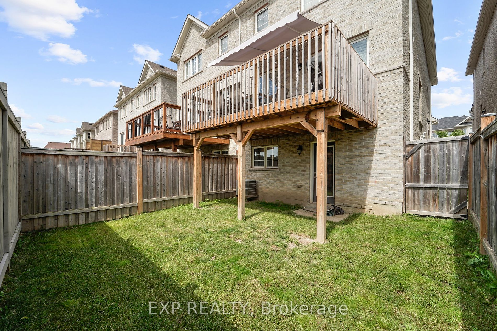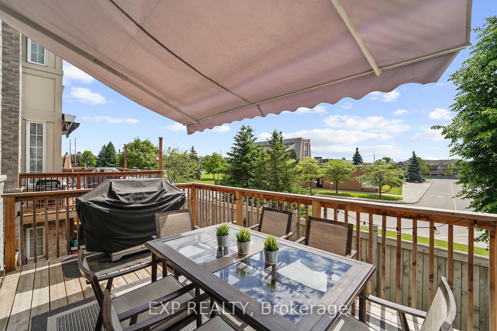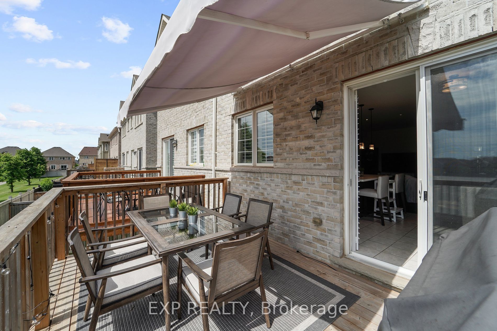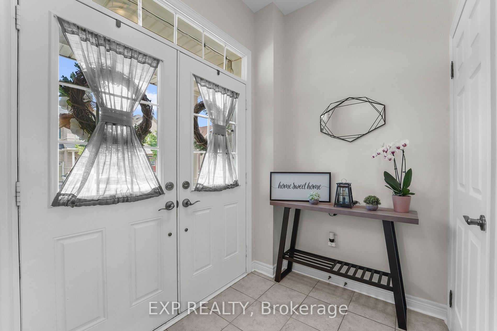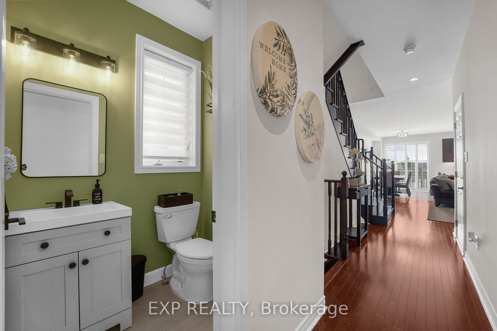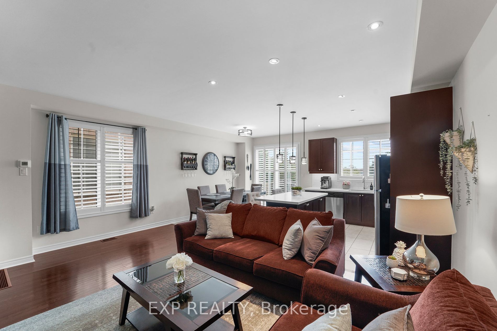26 Zanetta Cres
$999,000/ For Sale
Details | 26 Zanetta Cres
Located In Brampton's Sought-After Credit Valley Neighbourhood, This Stunning 2-Storey Semi-Detached Home Features 3 Bedrooms And 4 Bathrooms, Including A Recently Renovated Powder Room On The Main Floor And An Additional Powder Room In The Finished Walk-Out Basement. The Open Concept Main Floor Boasts A Kitchen With A Large Island Adorned With Quartz Countertops, A Cozy Breakfast Area, And Access To An Extended Walk-Out Deck Perfect For BBQs And Outdoor Dining Under The Awning. The Home Is Elegantly Designed With Hardwood Floors On The Main Level And Broadloom In The Bedrooms, Offering Both Style And Comfort. The Finished Walk-Out Basement Provides Extra Living Space, Making This An Ideal Starter Home For New Homebuyers Or Those Looking To Transition From Renting Or Condo Living To A Spacious Freehold Property. This Beautiful Home Is Ready For You To Move In And Enjoy. Nestled In The Heart Of Credit Valley, This Charming Neighbourhood Offers An Idyllic Blend Of Convenience And Comfort. With Its Proximity To The 400 Series Highways, Commuting Becomes A Breeze, While Being Surrounded By Esteemed Schools, Lush Parks, And Vibrant Recreation Centres Ensures An Enriching Lifestyle For Families. Public Transit Links Seamlessly, Enhancing Accessibility To Nearby Amenities. Imagine Strolling To Nearby Grocery Stores, Restaurants, And Beloved Coffee Shops, Fostering A Sense Of Community And Ease. This Property Encapsulates The Essence Of Modern Living, Providing An Ideal Sanctuary To Lay Down Roots And Create Lasting Memories In A Welcoming, Family-Friendly Environment!
Room Details:
| Room | Level | Length (m) | Width (m) | Description 1 | Description 2 | Description 3 |
|---|---|---|---|---|---|---|
| Family | Main | 5.63 | 4.40 | Hardwood Floor | California Shutters | Combined W/Dining |
| Dining | Main | 2.33 | 3.43 | W/O To Deck | California Shutters | Combined W/Family |
| Kitchen | Main | 3.30 | 3.43 | Centre Island | Ceramic Floor | California Shutters |
| Powder Rm | Main | 1.54 | 1.71 | 2 Pc Bath | Renovated | Ceramic Floor |
| Prim Bdrm | 2nd | 3.71 | 5.14 | Double Doors | W/I Closet | Broadloom |
| 2nd Br | 2nd | 2.69 | 3.31 | Window | Closet | Broadloom |
| 3rd Br | 2nd | 2.65 | 3.28 | Window | Closet | Broadloom |
| Laundry | 2nd | 1.82 | 2.00 | Ceramic Floor | Laundry Sink | |
| Bathroom | 2nd | 2.69 | 1.52 | Ceramic Floor | 4 Pc Bath | |
| Bathroom | 2nd | 1.82 | 3.86 | Ceramic Floor | 4 Pc Ensuite | |
| Rec | Bsmt | 5.63 | 7.99 | B/I Shelves | Vinyl Floor | Walk-Out |
| Bathroom | Bsmt | 1.33 | -7.00 | 2 Pc Bath | Vinyl Floor |
