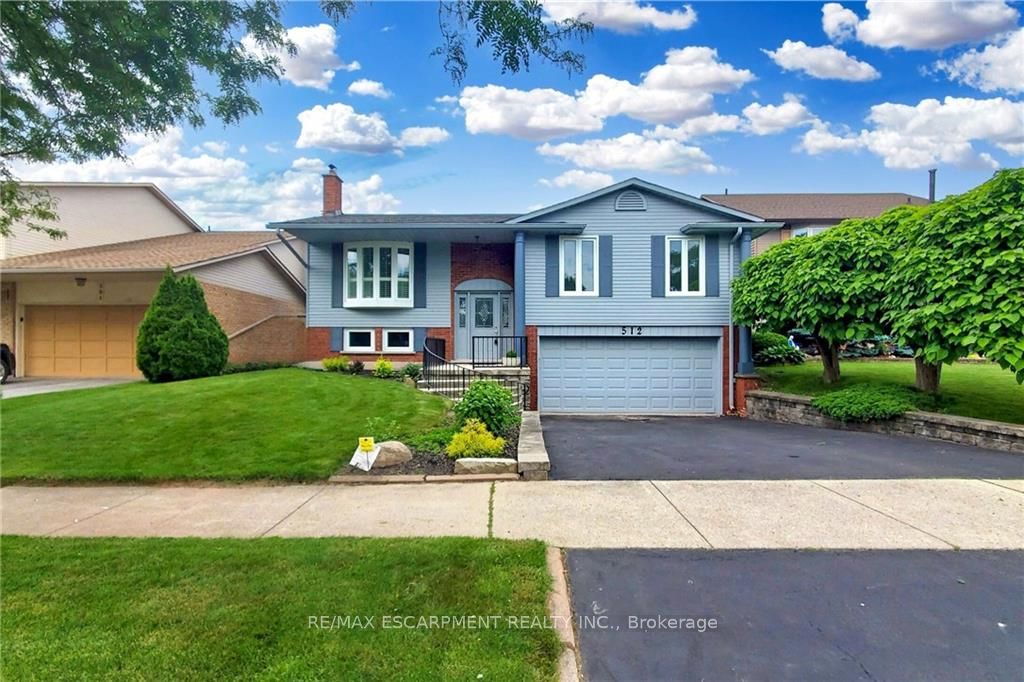512 Scarlett Cres
$1,149,900/ For Sale
Details | 512 Scarlett Cres
Welcome to 512 Scarlett Crescent. Great location in the quiet and desirable Longmoor neighbourhood, just a short walk to Nelson High School. This well-maintained bungalow ranch home features an expansive family room adjacent to the dining area with access to a heated sunroom. The bright, updated eat-in kitchen boasts a skylight, quartz counters, tile backsplash, newer appliances, and ample cupboard space. Three large bedrooms all come with closet organizers. Updated 3-piece bathroom features a new quartz countertop sink and faucet, complemented by a glass door shower. The fully finished lower level offers a rec room with a fireplace, a den, a 3-piece bath, a laundry/utility area, and a walk-out to the backyard, offering potential for an in-law suite. Enjoy the private fenced yard with a large deck, and the convenience of a double attached car garage. Located on a mature crescent close to schools, shopping, and with easy access to transportation.
Room Details:
| Room | Level | Length (m) | Width (m) | Description 1 | Description 2 | Description 3 |
|---|---|---|---|---|---|---|
| Living | Main | 4.29 | 3.99 | |||
| Kitchen | Main | 3.78 | 3.02 | |||
| Dining | Main | 3.38 | 2.84 | |||
| Prim Bdrm | Main | 4.27 | 3.35 | |||
| 2nd Br | Main | 4.19 | 3.00 | |||
| 3rd Br | Main | 3.18 | 3.02 | |||
| Bathroom | Main | 0.00 | 0.00 | 3 Pc Bath | ||
| Sunroom | Main | 5.05 | 3.00 | |||
| Rec | Bsmt | 4.80 | 3.81 | Fireplace | ||
| Den | Bsmt | 3.84 | 2.62 | |||
| Laundry | Bsmt | 3.23 | 2.62 | |||
| Bathroom | Bsmt | 0.00 | 0.00 | 3 Pc Bath |







































