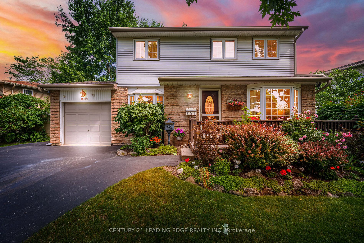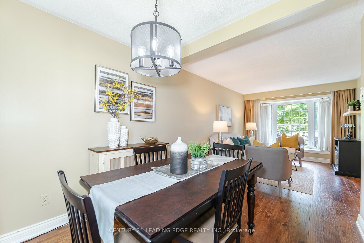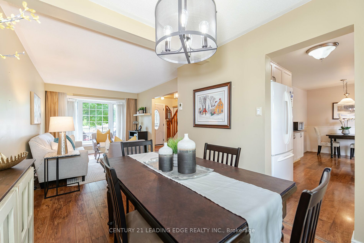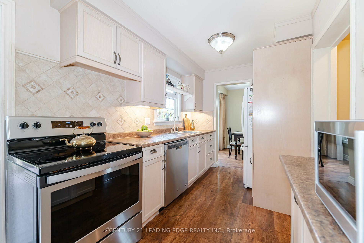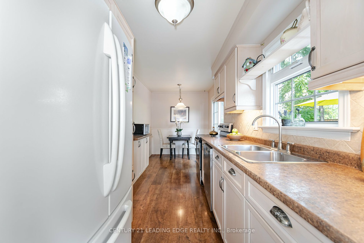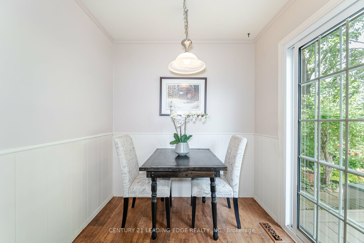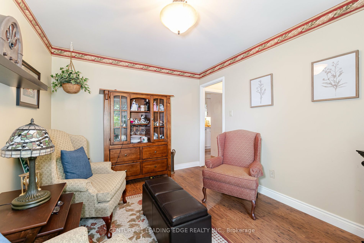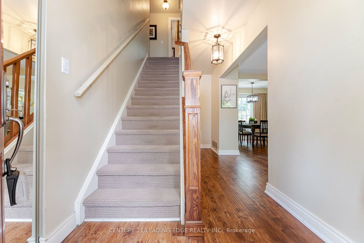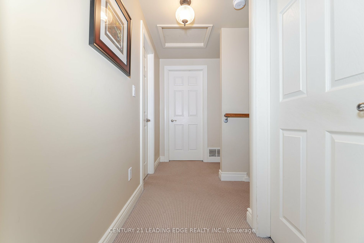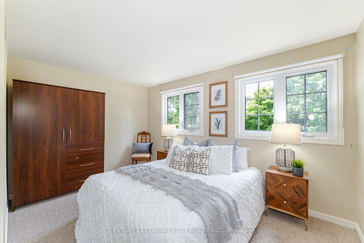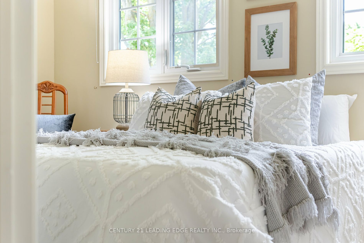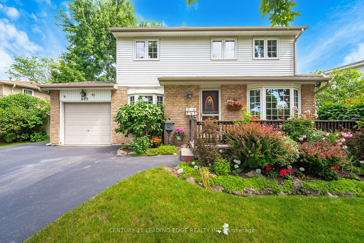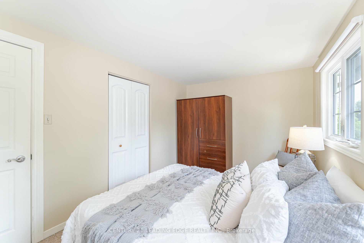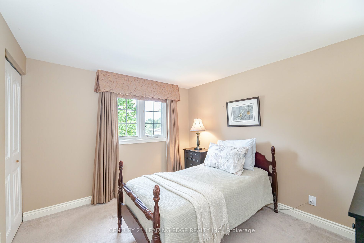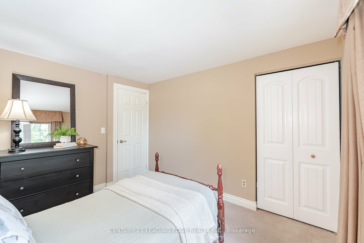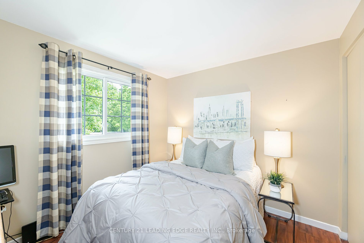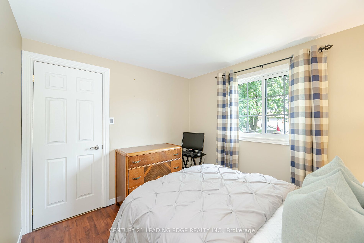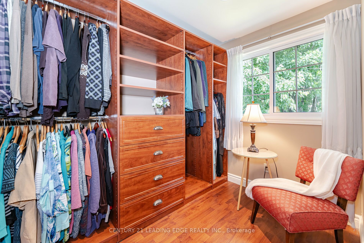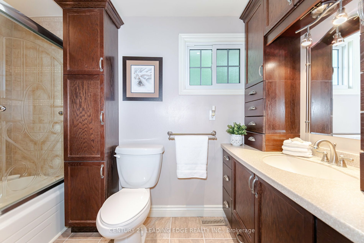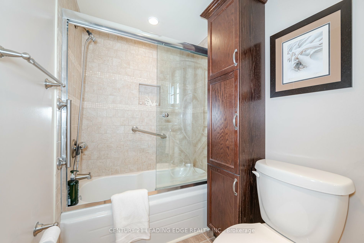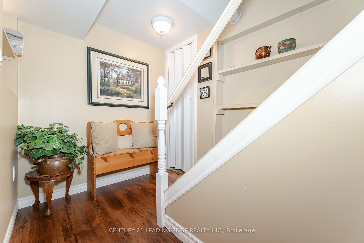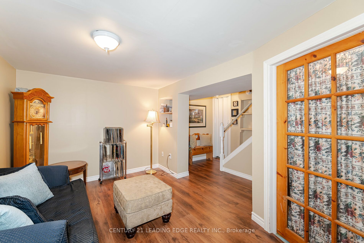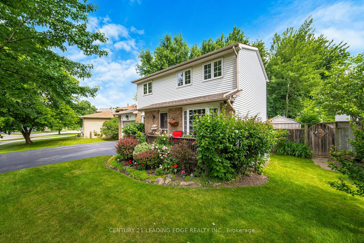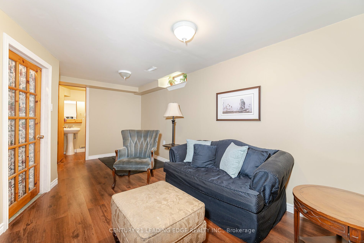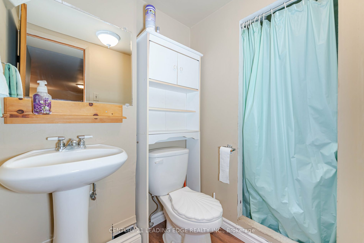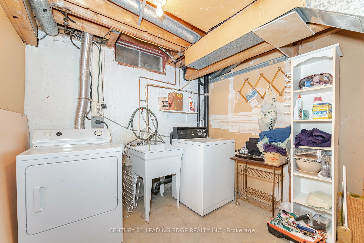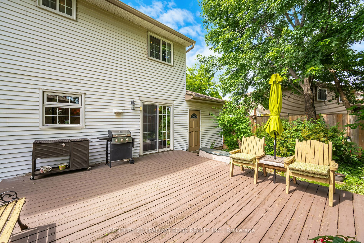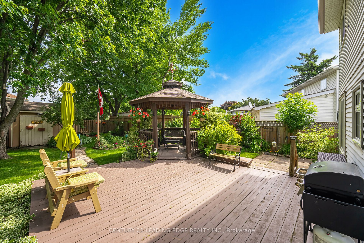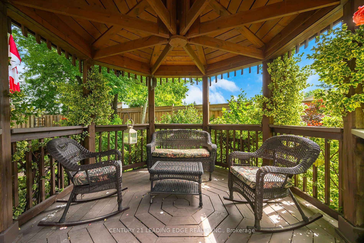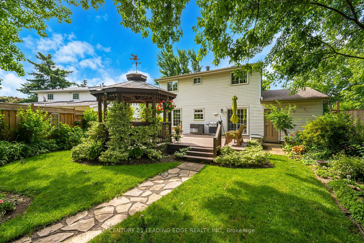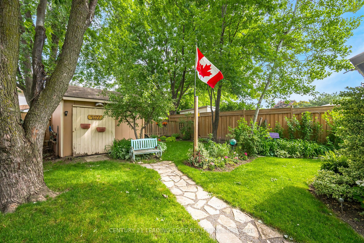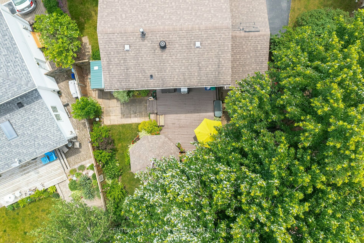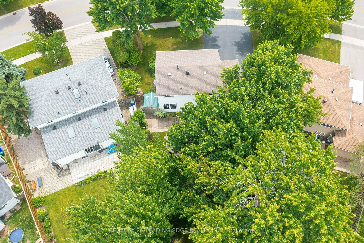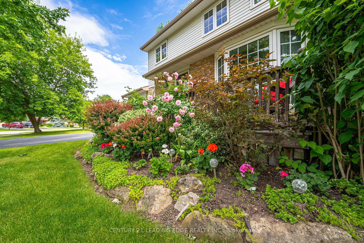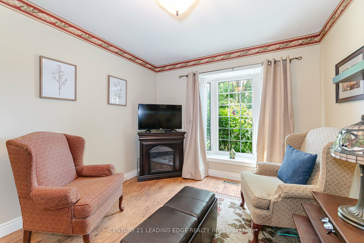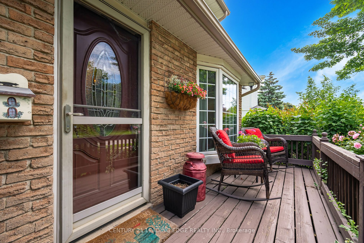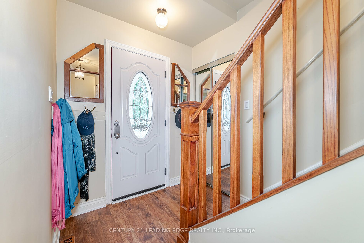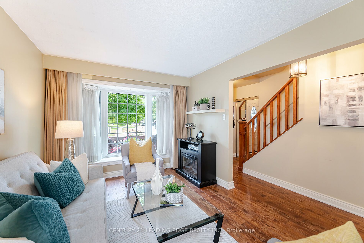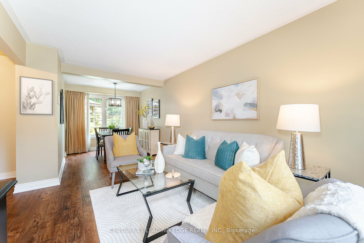805 Cabot Tr
$989,000/ For Sale
Details | 805 Cabot Tr
Welcome to your dream home located in the desirable town of Milton, Ontario. This exceptional property at 805 Cabot Trail offers a perfect blend of modern living and suburban charm. Nestled in a peaceful neighborhood, this home is ideal for families looking for comfort, convenience, and style. This lovely home is situated on a large lot in a highly desired pocket of town. Beautiful curb appeal with mature trees, lovely gardens, & ample parking. This meticulously crafted home boasts 3 + 1 spacious bedrooms, 2 bathrooms and step outside to your own private oasis, where a meticulously landscaped yard provides the perfect backdrop for outdoor living. Enjoy summer barbecues on the patio and featuring a spectacular backyard oasis. You can actually WALK to the GO station, the Arts centre, the Leisure centre, and everything at Thompson and Main in under 5 minutes . This house truly has something for everyone, and a convenient location near schools, parks, trails, and amenities.
Pre home Inspection done - ask Listing Agent
Room Details:
| Room | Level | Length (m) | Width (m) | Description 1 | Description 2 | Description 3 |
|---|---|---|---|---|---|---|
| Dining | Main | 2.62 | 3.32 | Hardwood Floor | Combined W/Living | Open Concept |
| Kitchen | Main | 3.44 | 2.19 | Ceramic Back Splash | Hardwood Floor | Stainless Steel Appl |
| Family | Main | 2.77 | 4.26 | Window | Hardwood Floor | |
| Living | Main | 2.77 | 4.17 | Combined W/Dining | Hardwood Floor | Window |
| Breakfast | Main | 2.13 | 2.19 | O/Looks Backyard | Combined W/Kitchen | |
| Prim Bdrm | 2nd | 2.95 | 3.41 | Closet | Window | Broadloom |
| 2nd Br | 2nd | 4.05 | 2.71 | Broadloom | Closet | Window |
| 3rd Br | 2nd | 2.77 | 2.68 | Closet | Broadloom | Window |
| Rec | Bsmt | 2.86 | 5.66 | Window | Laminate | |
| Foyer | Main | 2.07 | 1.28 | Hardwood Floor |
