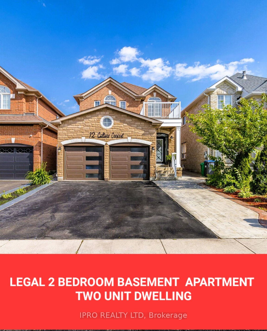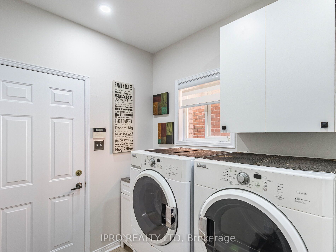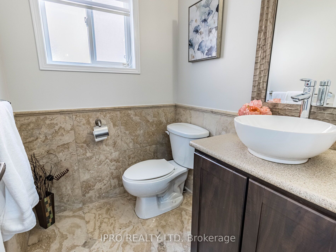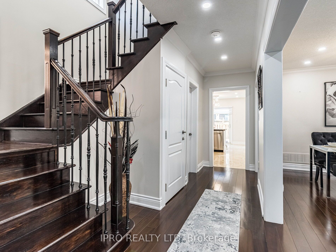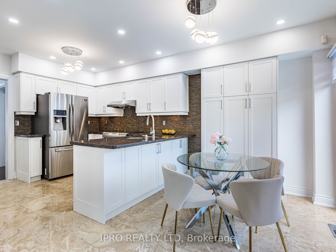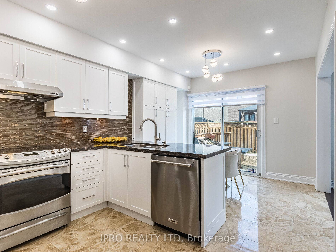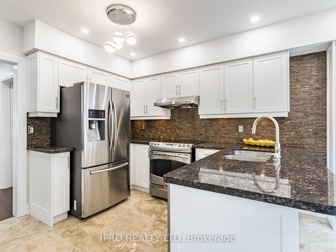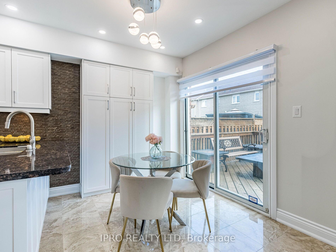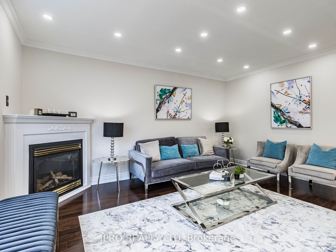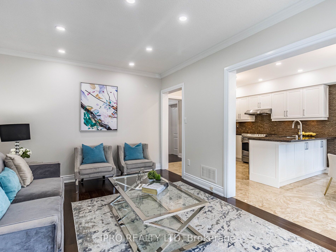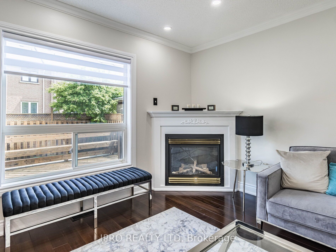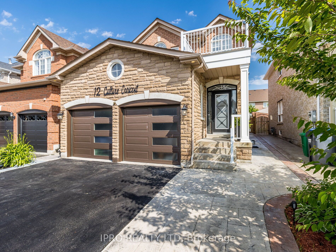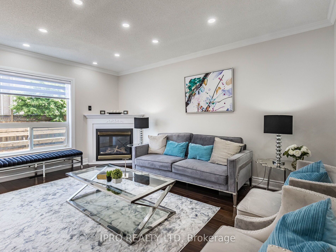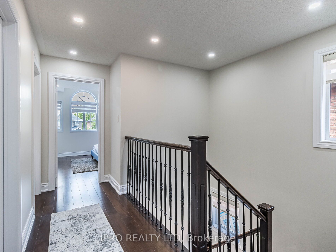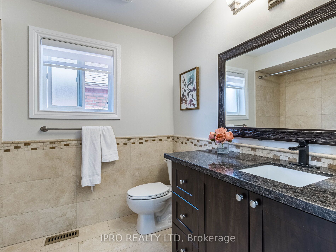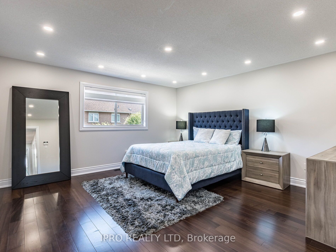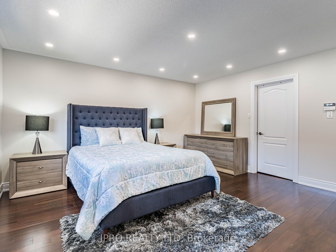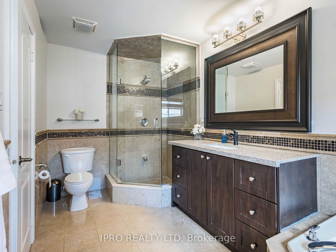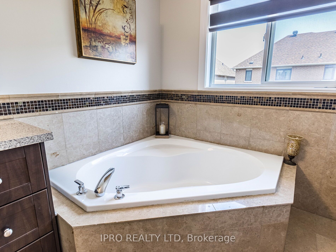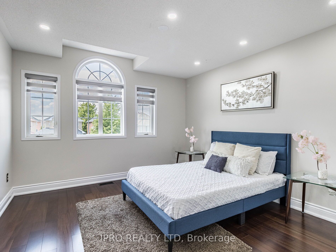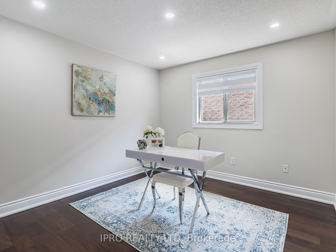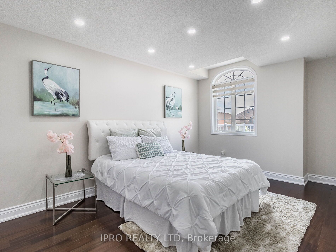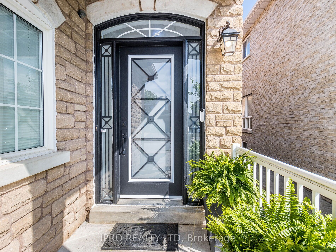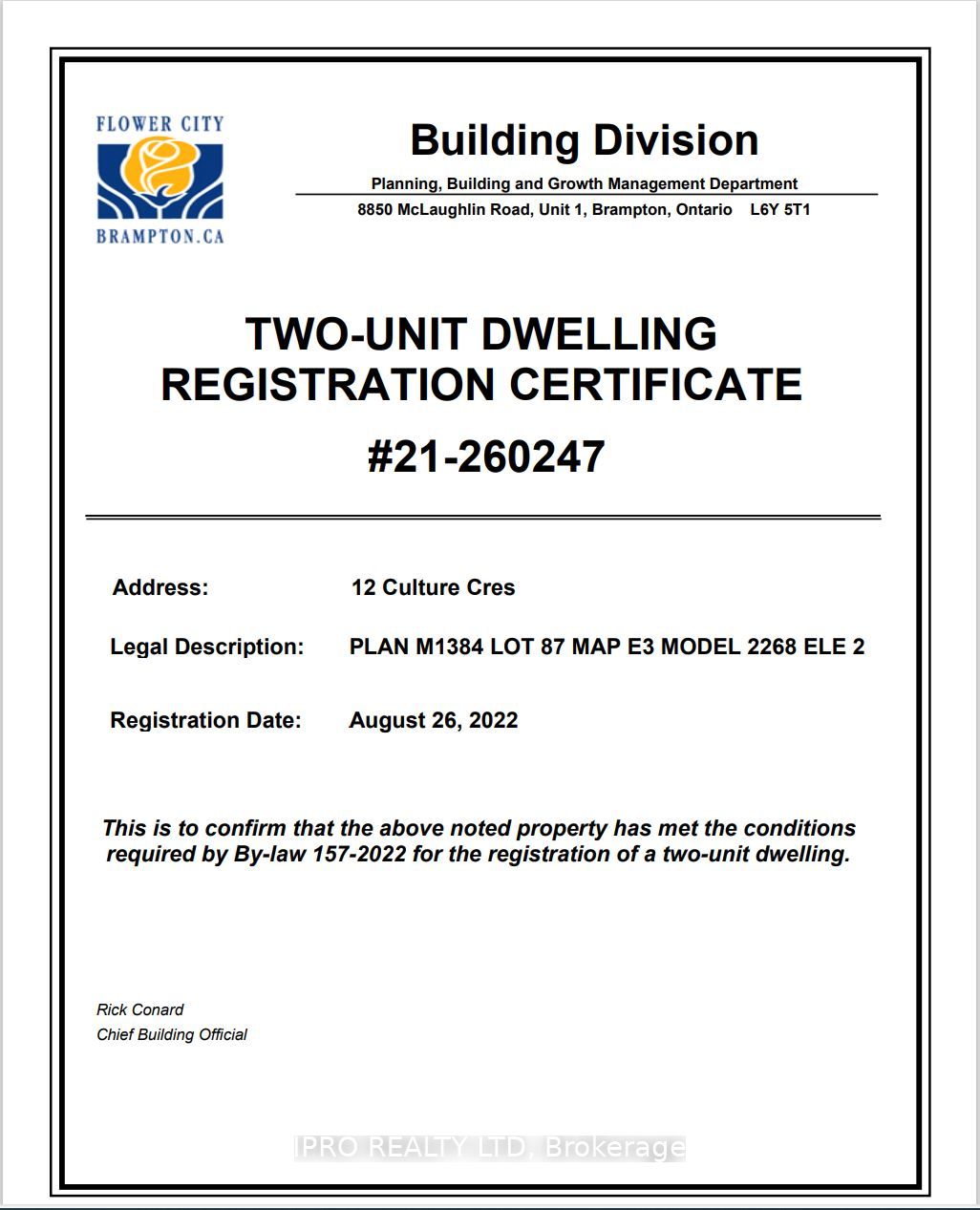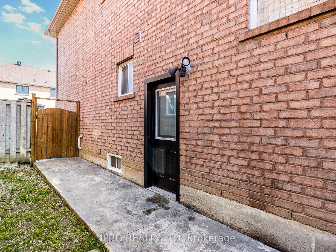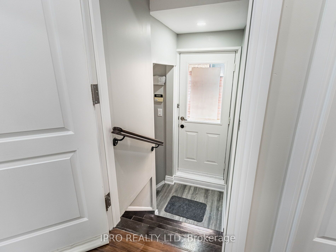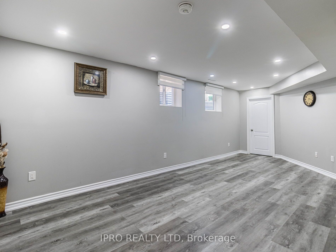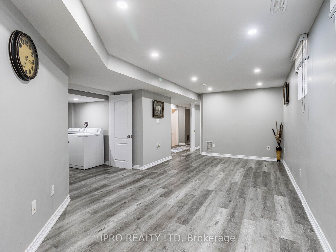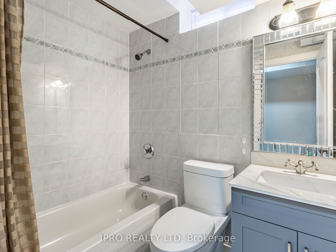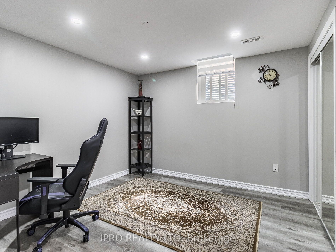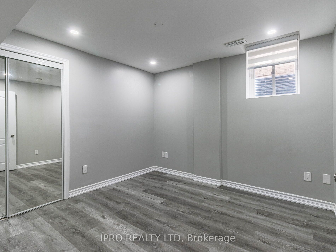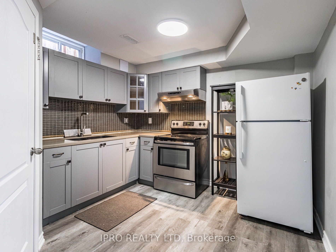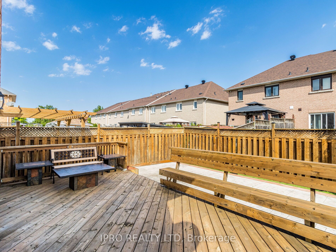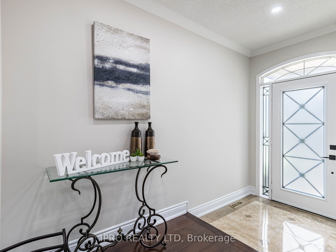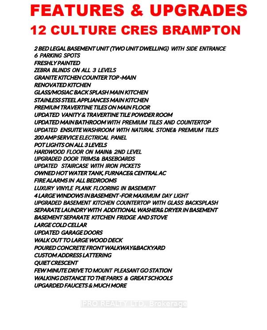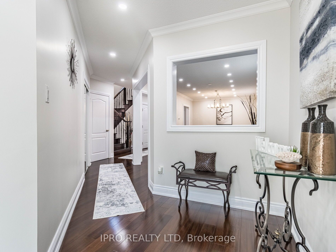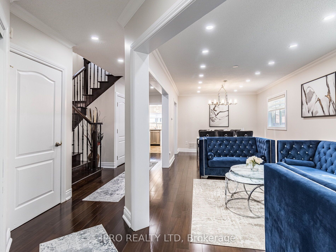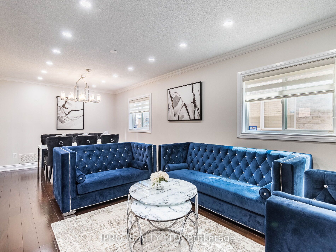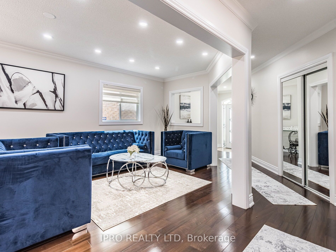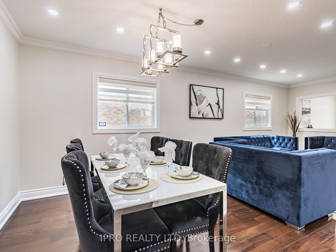12 Culture Cres
$999,900/ For Sale
Details | 12 Culture Cres
RENOVATED , Freshly painted Upgraded 4 Bedroom Home With LEGAL 2 BEDROOM BASEMENT APARTMENT With Separate Side Entrance, Registered With City in One of Brampton's Most Desired Areas! With Separate living & family space. Hardwood on Main& 2nd floor, Hardwood stair case with iron pickets ,Featuring Premium Limestone & Marble Floors ,Quartz & Granite Countertops ,Glass/Marble Mosaic Backsplash .Zebra blinds on all 3 levels , 4 large windows in Legal basement for maximum day light ,, Large Deck In Backyard, Upgraded Garage Doors ,, Main Floor Laundry With Entry To Garage! Separate Laundry With Clothes washer& Dryer for Basement ! Concrete walkway Stamped Concrete in Backyard.. Plz checkout Virtual tour Video
All Light Fixtures, S/S Stove, S/S Dishwasher , S/S Fridge, (Washer & Dryer on Main) ,Window Coverings, Garage Door Opener, Air Conditioner. | Basement - fridge, S/S Stove & hood. Clothes Washer & Dryer. Upgraded 200 AMP Electrical panel.
Room Details:
| Room | Level | Length (m) | Width (m) | Description 1 | Description 2 | Description 3 |
|---|---|---|---|---|---|---|
| Living | Main | 7.31 | 3.35 | Pot Lights | Hardwood Floor | Combined W/Dining |
| Dining | Main | 7.31 | 3.35 | Pot Lights | Hardwood Floor | Combined W/Living |
| Family | Main | 4.86 | 3.35 | Pot Lights | Hardwood Floor | Fireplace |
| Kitchen | Main | 5.20 | 3.06 | Pot Lights | Limestone Flooring | Eat-In Kitchen |
| Prim Bdrm | 2nd | 4.56 | 4.46 | Pot Lights | Hardwood Floor | W/I Closet |
| 2nd Br | 2nd | 3.35 | 3.15 | Pot Lights | Hardwood Floor | Closet |
| 3rd Br | 2nd | 4.39 | 3.03 | Pot Lights | Hardwood Floor | Closet |
| 4th Br | 2nd | 3.71 | 3.54 | Pot Lights | Hardwood Floor | Closet |
| Br | Bsmt | 0.00 | 0.00 | Pot Lights | Vinyl Floor | Large Window |
| 2nd Br | Bsmt | 0.00 | 0.00 | Pot Lights | Vinyl Floor | Large Window |
| Great Rm | Bsmt | 0.00 | 0.00 | Pot Lights | Vinyl Floor | Large Window |
| Kitchen | Bsmt | 0.00 | 0.00 | Quartz Counter | Window | Backsplash |
