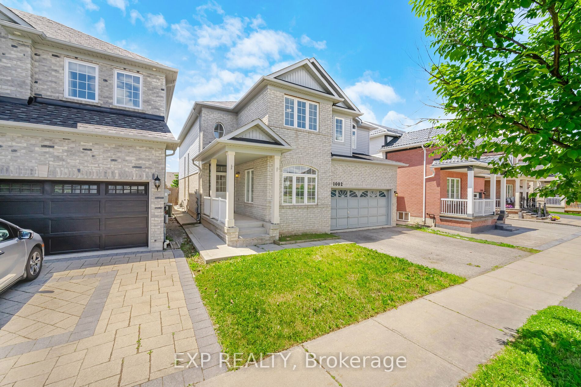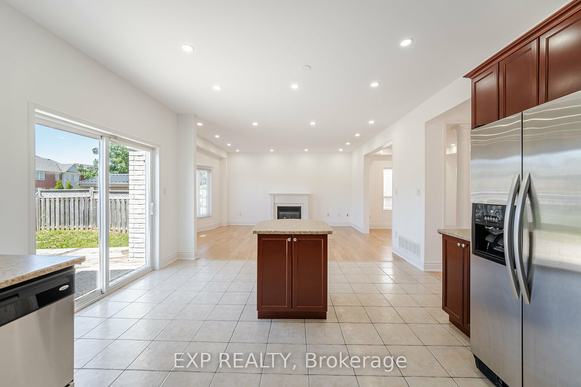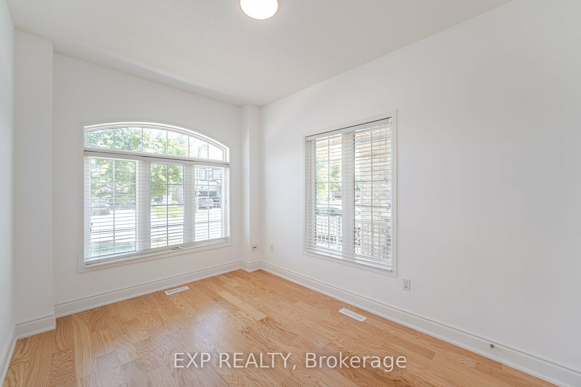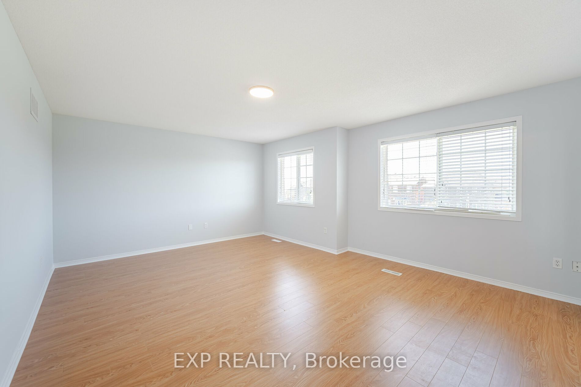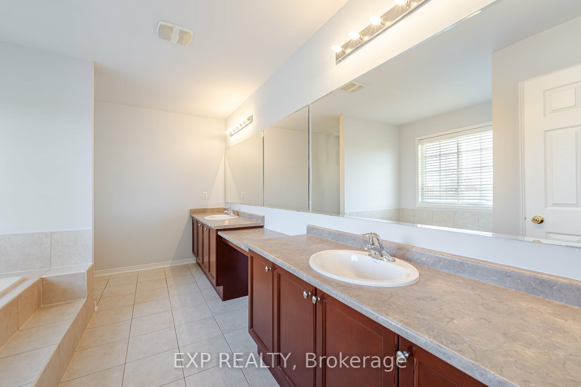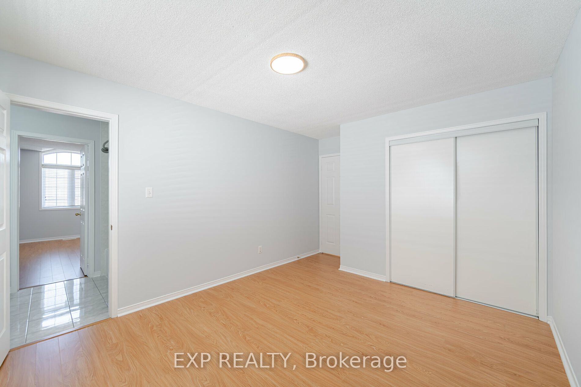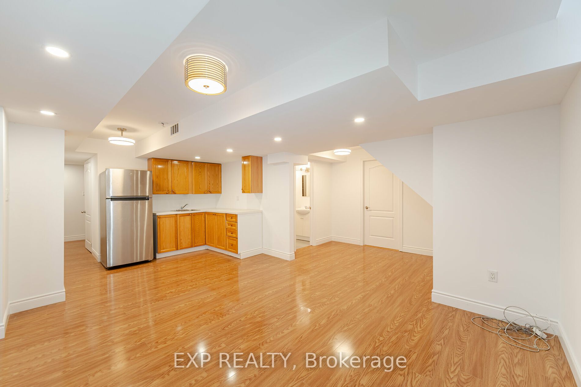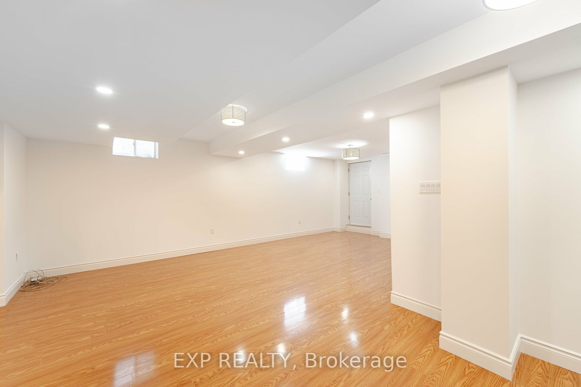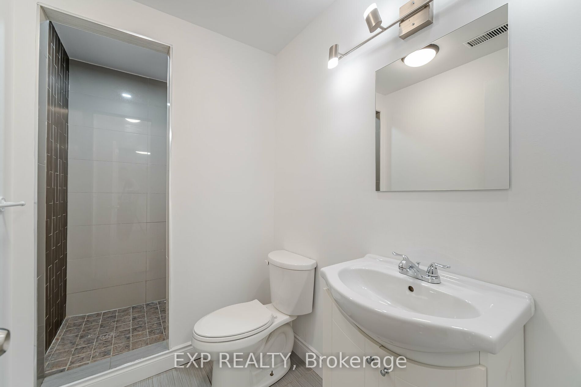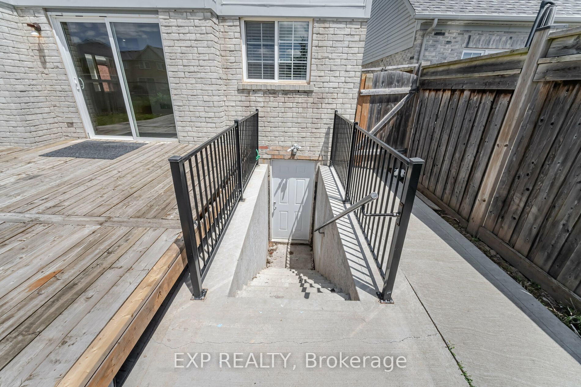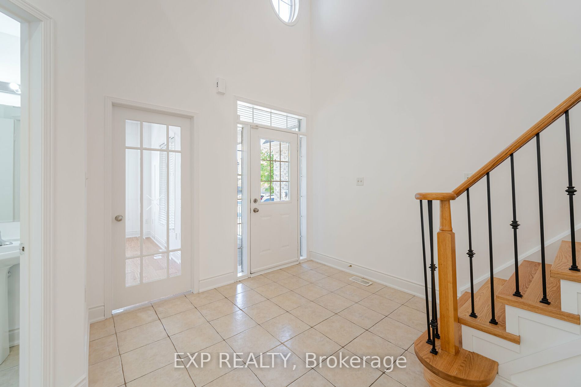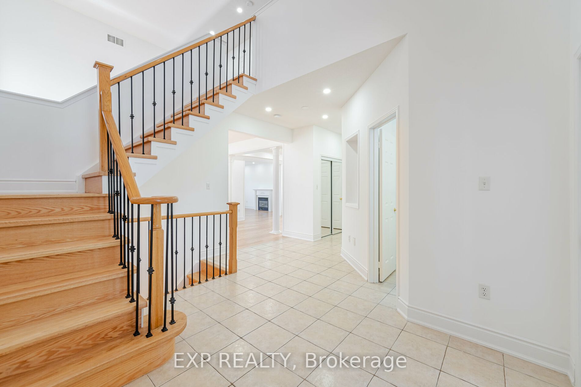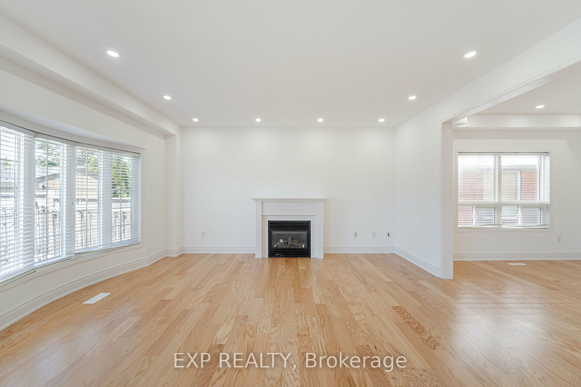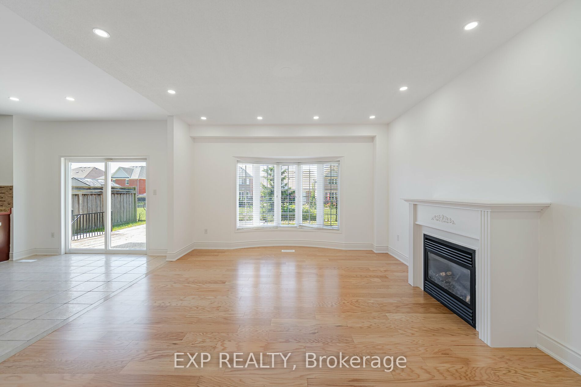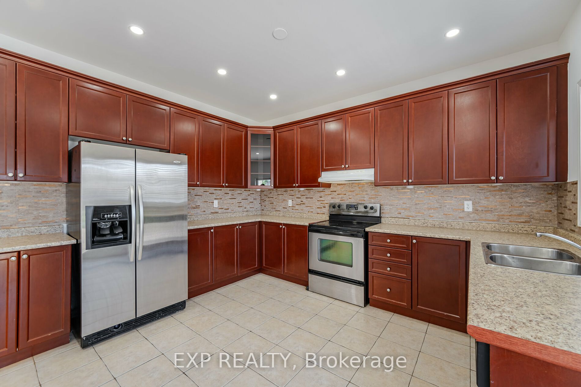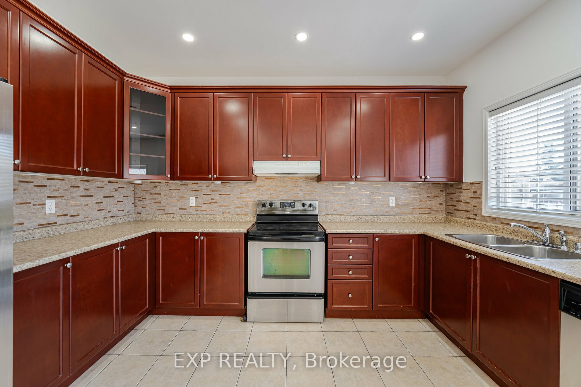1002 Vickerman Gate
$1,700,000/ For Sale
Details | 1002 Vickerman Gate
This beautiful 4 bedrooms detached home boasts a spacious floor plan that allows for plenty ofnatural light, creating a bright and welcoming atmosphere. Located in a great neighbourhood knownfor its peaceful surroundings and strong sense of community, this property offers the perfect blendof privacy and convenience. The interior features high-end finishes and modern amenities, includinga gourmet kitchen overlooking a large family room, laundry on the main floor with a quick access tothe garage. The outdoor space is equally impressive, with a large deck and open view to a pathway.Enjoy high foot ceiling in the dinning room and a living room for entertaining or relaxing. With itsprime location and upscale features, this family home is sure to impress even the most discerningbuyer.Close to all amenities, schools, park and shopping.
Room Details:
| Room | Level | Length (m) | Width (m) | Description 1 | Description 2 | Description 3 |
|---|---|---|---|---|---|---|
| Living | Main | 4.87 | 3.35 | O/Looks Dining | Open Concept | Hardwood Floor |
| Dining | Main | 4.27 | 3.35 | O/Looks Family | Open Concept | Hardwood Floor |
| Family | Main | 4.87 | 4.27 | Bay Window | Open Concept | Hardwood Floor |
| Office | Main | 3.66 | 2.74 | Hardwood Floor | Large Window | Glass Doors |
| Kitchen | Main | 3.96 | 2.44 | Backsplash | Open Concept | Tile Floor |
| Breakfast | Main | 4.27 | 3.05 | O/Looks Backyard | Open Concept | Tile Floor |
| Prim Bdrm | 2nd | 5.69 | 4.42 | W/I Closet | 5 Pc Ensuite | Hardwood Floor |
| 2nd Br | 2nd | 4.57 | 3.35 | Large Closet | Semi Ensuite | Window |
| 3rd Br | 2nd | 3.96 | 3.51 | Large Closet | Semi Ensuite | Hardwood Floor |
| 4th Br | 2nd | 4.06 | 3.66 | Window | Closet | Hardwood Floor |
| Bathroom | Bsmt | 0.00 | 0.00 | Tile Floor | 3 Pc Bath | |
| Br | Bsmt | 0.00 | 0.00 | Closet | Laminate |
