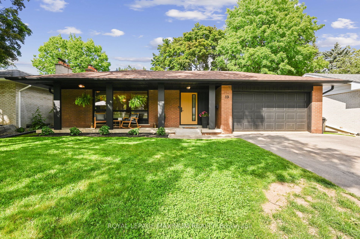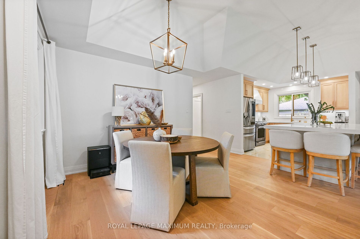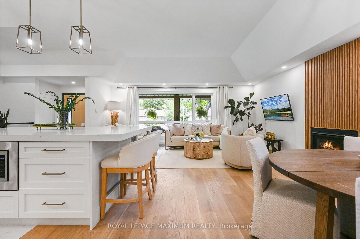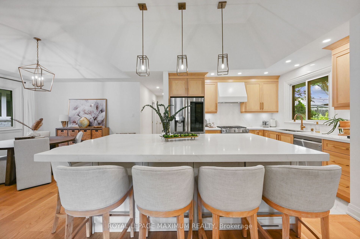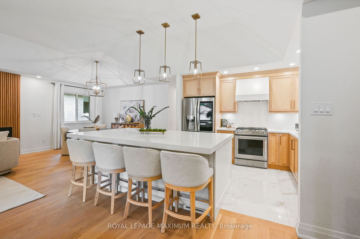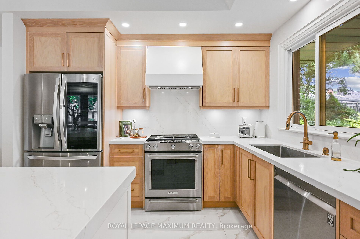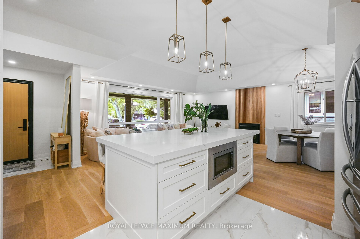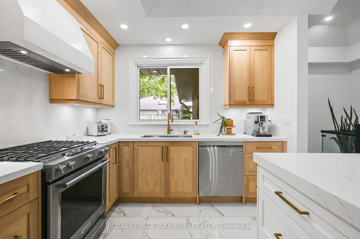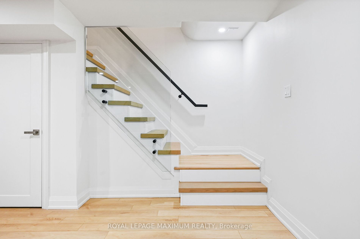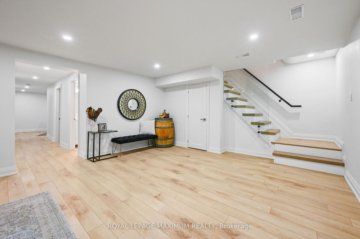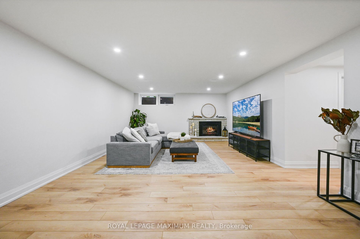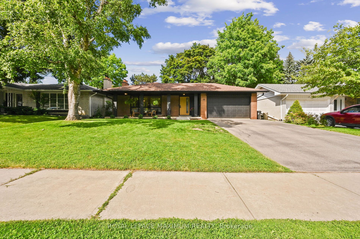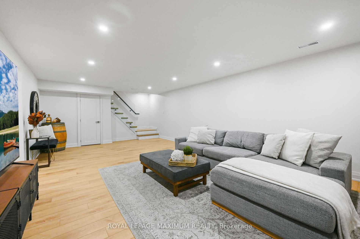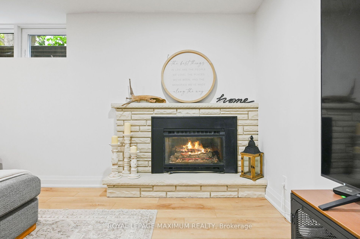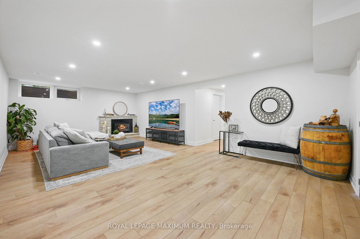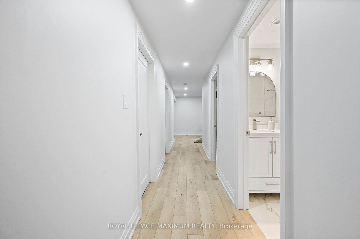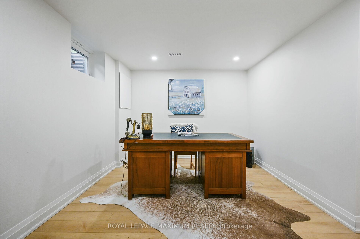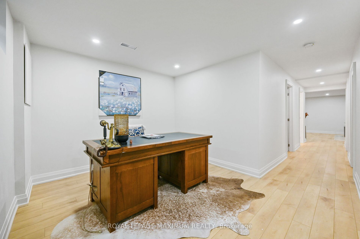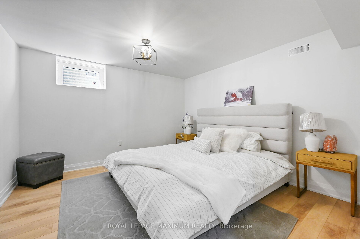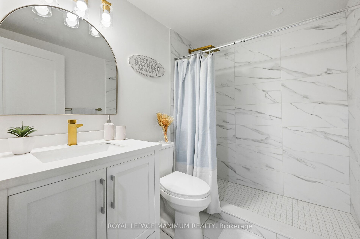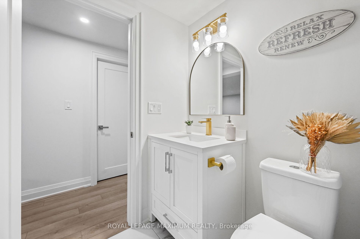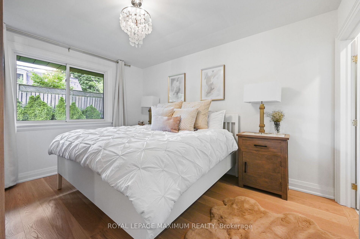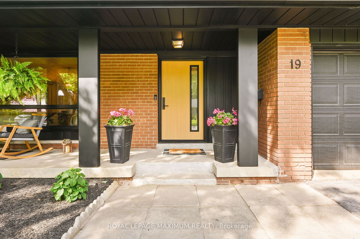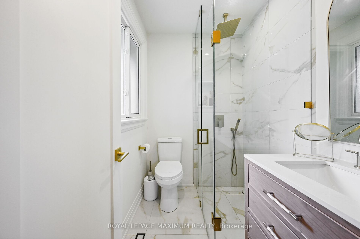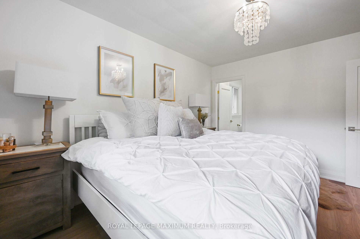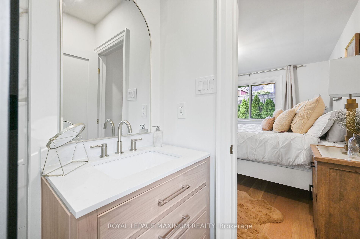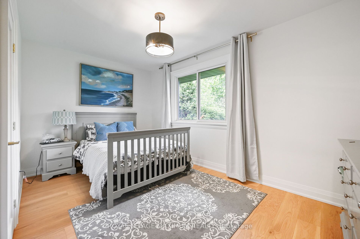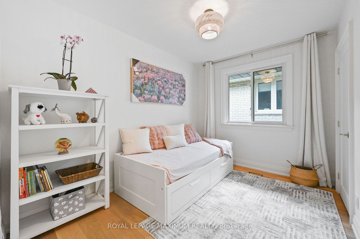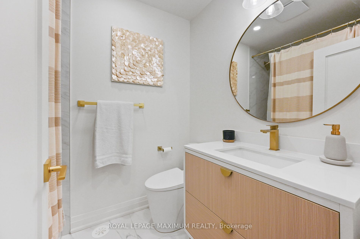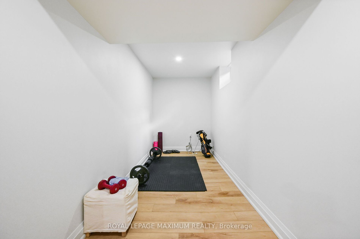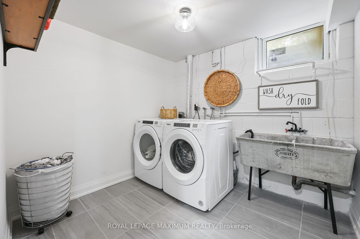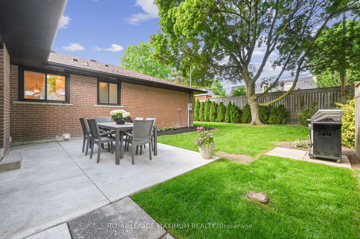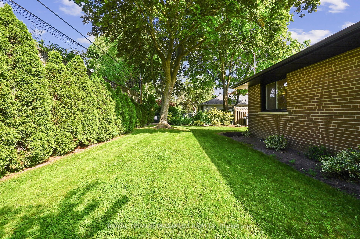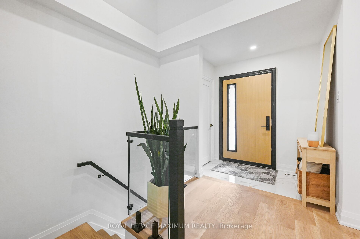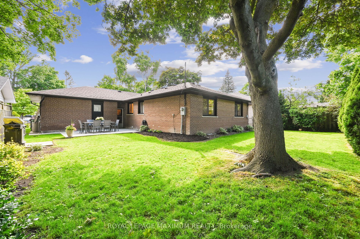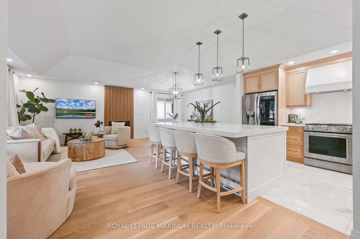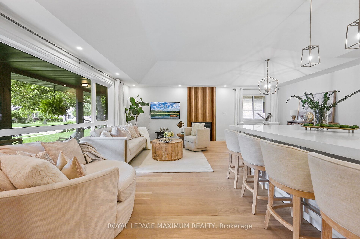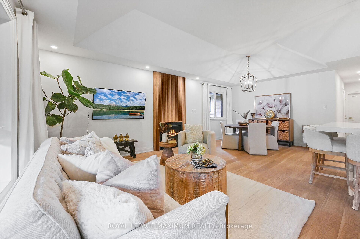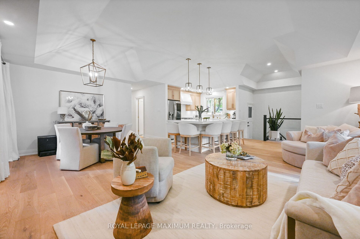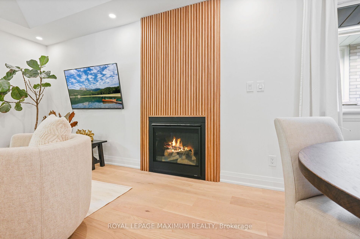19 Grasspoint Cres
$1,899,900/ For Sale
Details | 19 Grasspoint Cres
Welcome to this stunning, magazine-worthy home, fully renovated with impeccable style. Featuring 3 bedrooms and 3 bathrooms, the primary suite boasts an exquisite curbless shower ensuite. The expansive living room is perfect for entertaining, flowing into a modern kitchen with white oak cabinetry and a striking 6-seater island. The fully finished basement includes an extra bedroom, gym, office, and rec room. Enjoy seamless indoor-outdoor living with a walkout to a spacious yard and patio. This home blends luxury and comfort, offering a sophisticated lifestyle in every detail. Don't miss your chance to own this dream home!
White oak hardwood floors. waterproof vinyl in basement. Fridge small drawer can be converted to freezer or fridge. Fridge dispenses water/ice and also makes ice balls in drawer, has knock peek glass door. Waterproofing in yard Sump pump.
Room Details:
| Room | Level | Length (m) | Width (m) | Description 1 | Description 2 | Description 3 |
|---|---|---|---|---|---|---|
| Living | Main | 6.09 | 3.60 | Gas Fireplace | Hardwood Floor | Open Concept |
| Dining | Main | 3.88 | 3.33 | Vaulted Ceiling | Hardwood Floor | Open Concept |
| Kitchen | Main | 3.88 | 3.14 | Quartz Counter | Tile Floor | Centre Island |
| Prim Bdrm | Main | 3.91 | 3.22 | 3 Pc Ensuite | Hardwood Floor | B/I Closet |
| 2nd Br | Main | 4.36 | 2.64 | Closet | Hardwood Floor | |
| 3rd Br | Main | 3.32 | 2.51 | Closet | Hardwood Floor | |
| Foyer | Main | 2.63 | 1.85 | |||
| Laundry | Bsmt | 2.61 | 2.36 | Tile Floor | ||
| Family | Bsmt | 7.54 | 4.39 | Open Concept | Vinyl Floor | Gas Fireplace |
| Br | Bsmt | 3.60 | 3.50 | Vinyl Floor | ||
| Office | Bsmt | 3.50 | 3.00 | Vinyl Floor | ||
| Rec | Bsmt | 3.90 | 1.72 | Vinyl Floor |
