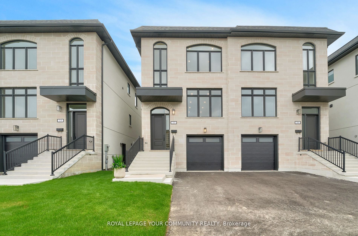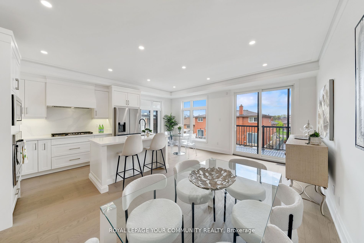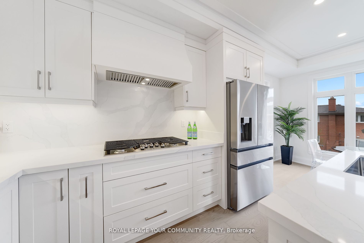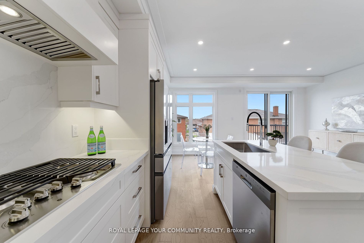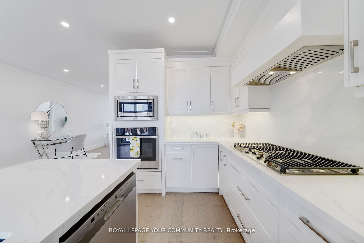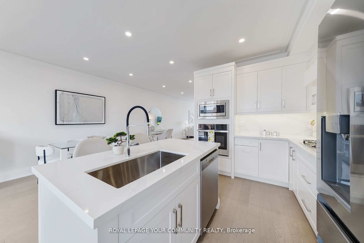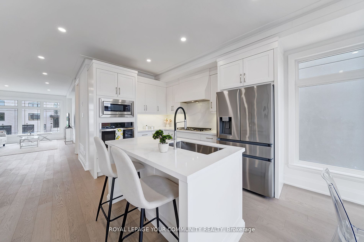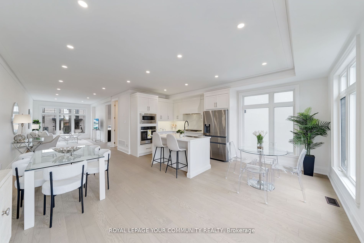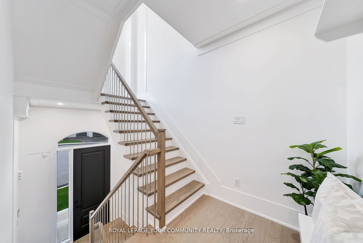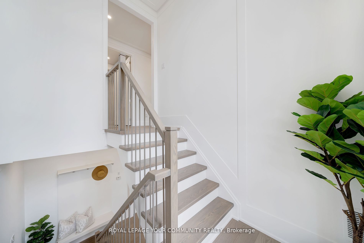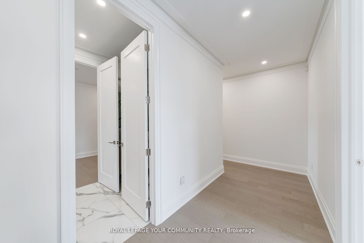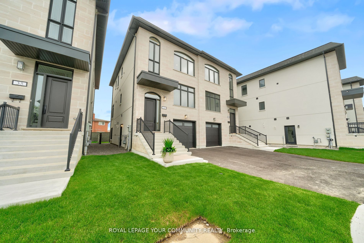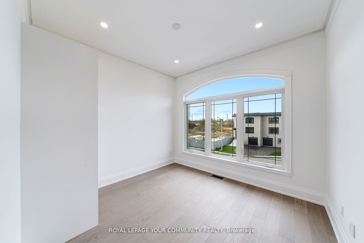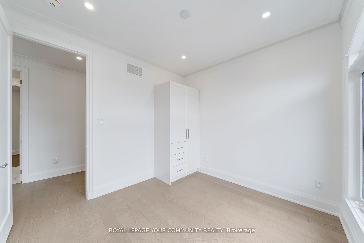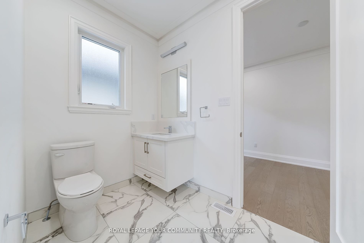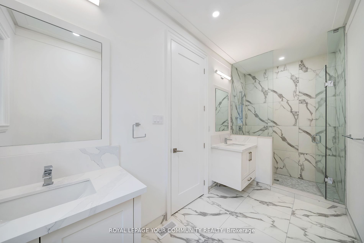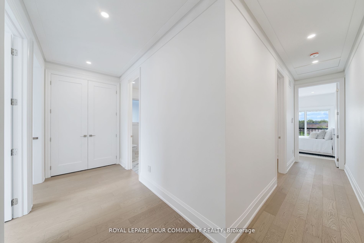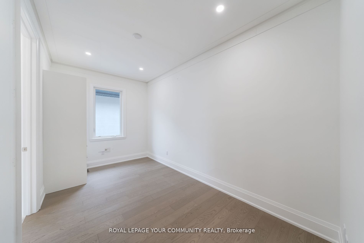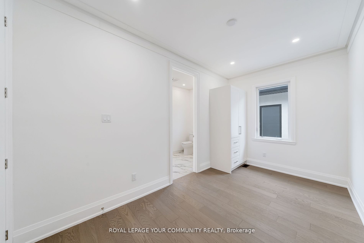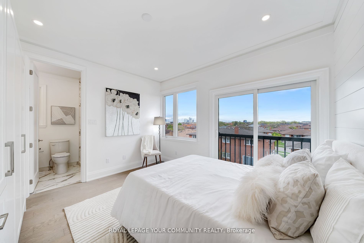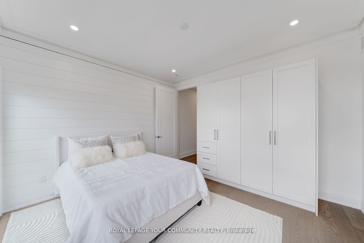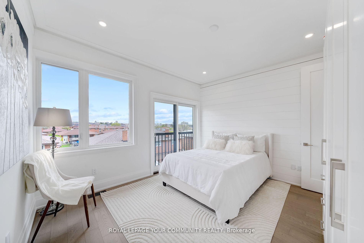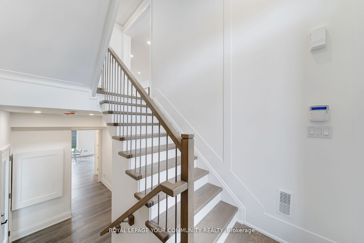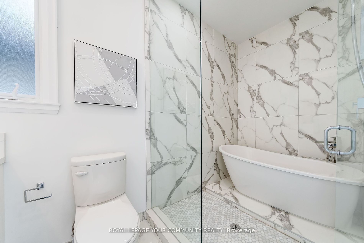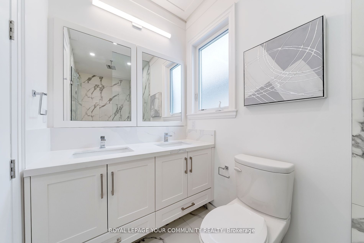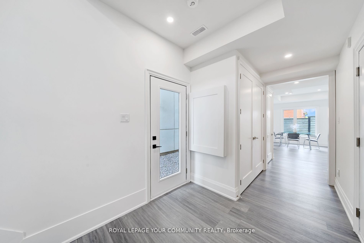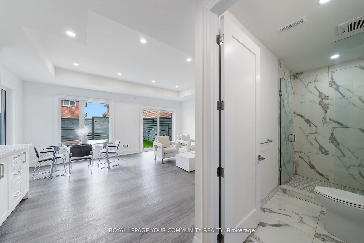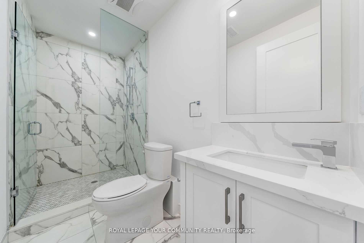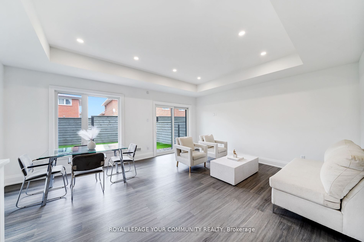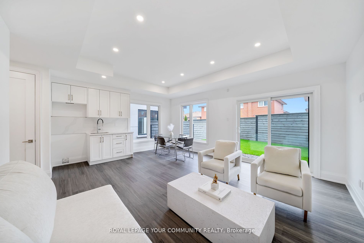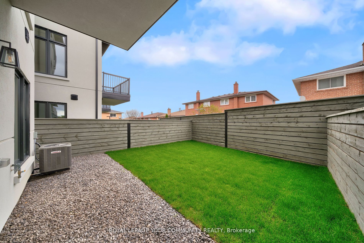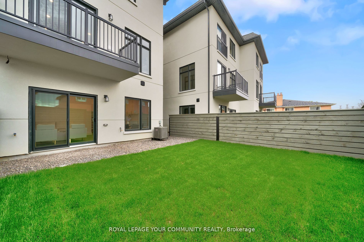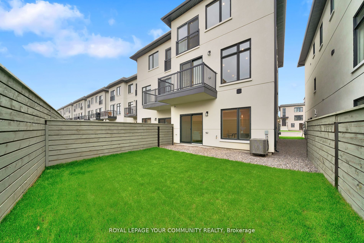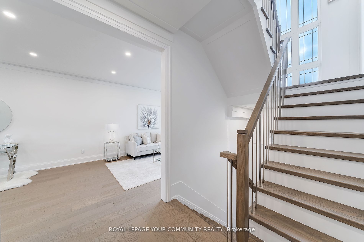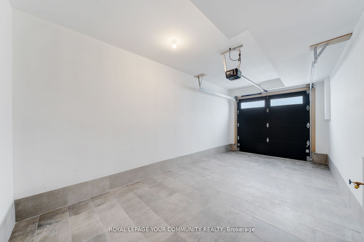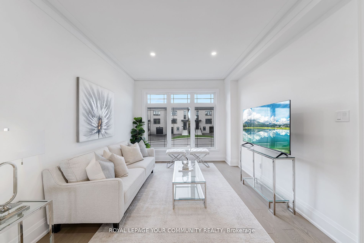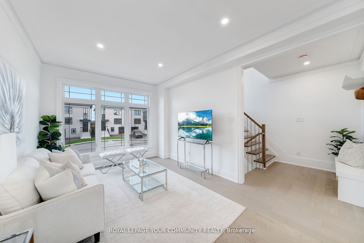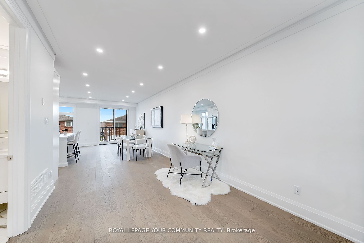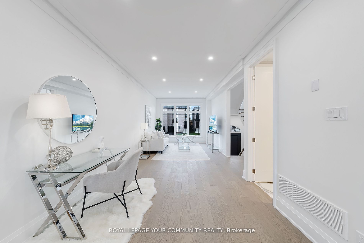33 St. Gaspar Crt
$1,399,000/ For Sale
Details | 33 St. Gaspar Crt
Epitome of modern luxury within this meticulously crafted 2000 sqft 3 floor of well planned design and layout. As you enter the home, you are greeted by expansive 9-foot ceilings on the ground level with large windows inviting in plenty of natural light. This level transcends mere functionality, boasting a versatile space designed to accommodate the diverse needs of modern living. Walkout invites seamless integration with the outdoors With a separate entrance and kitchen.Main level is embraced by 10-foot ceilings, with an open-concept layout effortlessly uniting the kitchen, dining, and living areas. Exquisite finishes, built-in bench & hanging rack, premium appliances with built-in wall oven, built-in microwave, stove top range, premium fridge which has an extra drawer that can be either a fridge or freezer with the push of a button. The backsplash matches the quartz counters and island which is ideal for entertaining with an oversized deluxe sink. Kitchen has a convenient walkout to the deck and main level has Expansive windows throughout. The second level epitomizes comfort and tranquility with its 9-foot ceilings and thoughtfully designed layout. Principle suite offers a custom built armoire with a luxury bathroom spa. The 3 bedrooms all have built-in organizers. A dedicated laundry room ensures convenience and efficiency. Every detail has been meticulously planned and designed for optimum functionality.Spacious Tiled Garage
B/I bench/hanging rack, premium appliances: B/I wall oven, B/I micro, stovetop, custom hood fan, premium fridge extra drawer, dishwasher, ground level kitchen, custom built armoire, premium tub & shower in master, B/I closet organizers.
Room Details:
| Room | Level | Length (m) | Width (m) | Description 1 | Description 2 | Description 3 |
|---|---|---|---|---|---|---|
| Living | Ground | 6.20 | 6.70 | Walk-Out | Laminate | Above Grade Window |
| Living | Main | 5.50 | 3.70 | Pot Lights | Hardwood Floor | Window Flr to Ceil |
| Kitchen | Main | 6.20 | 6.20 | Balcony | O/Looks Backyard | Quartz Counter |
| Dining | Main | 6.20 | 6.20 | Pot Lights | Hardwood Floor | Combined W/Kitchen |
| Prim Bdrm | 2nd | 5.40 | 2.20 | B/I Closet | Hardwood Floor | Juliette Balcony |
| 2nd Br | 2nd | 3.40 | 2.00 | B/I Closet | Hardwood Floor | Large Window |
| 3rd Br | 2nd | 3.30 | 3.00 | B/I Closet | Hardwood Floor | Pot Lights |
| Bathroom | Ground | 3 Pc Bath | Separate Shower | Quartz Counter | ||
| Bathroom | 2nd | Soaker | 4 Pc Ensuite | Porcelain Floor | ||
| Bathroom | 2nd | Separate Shower | 4 Pc Bath | Porcelain Floor |
