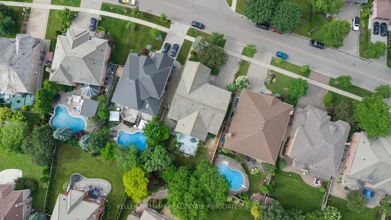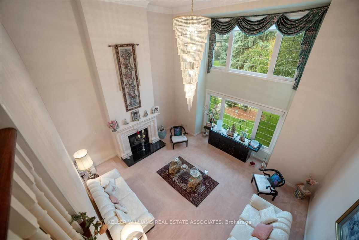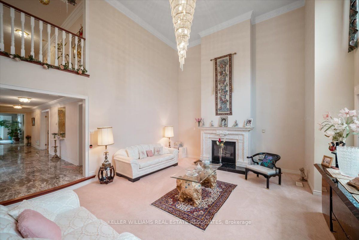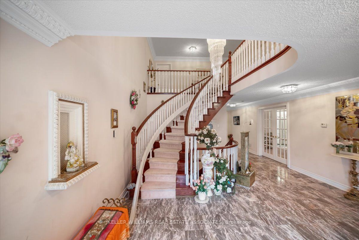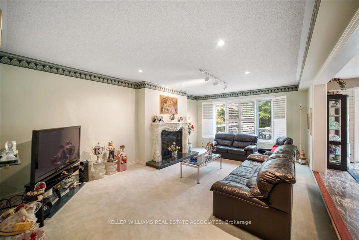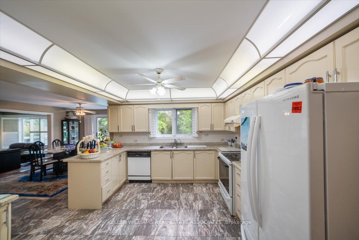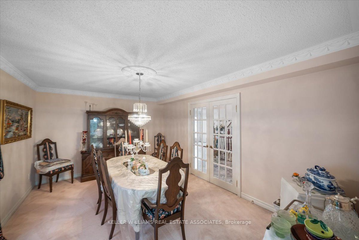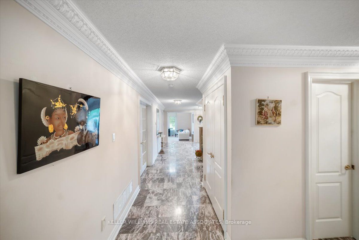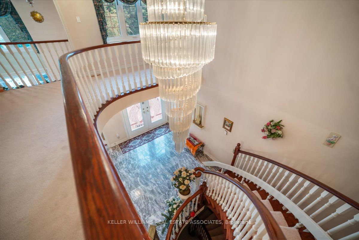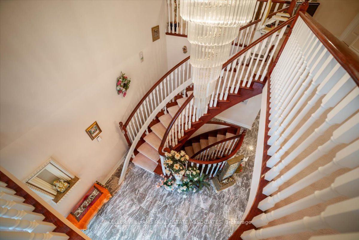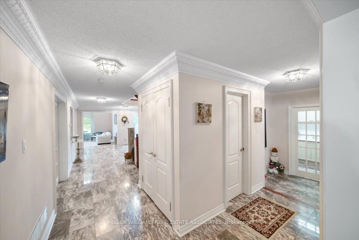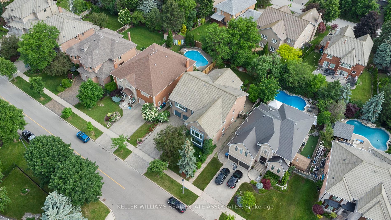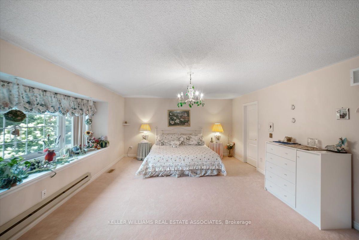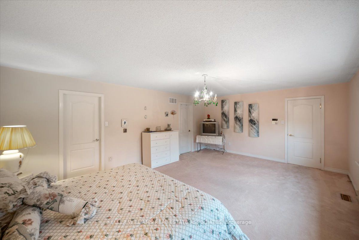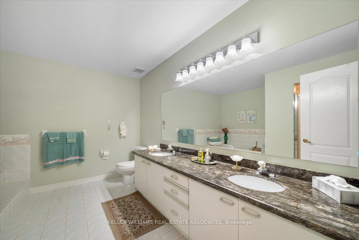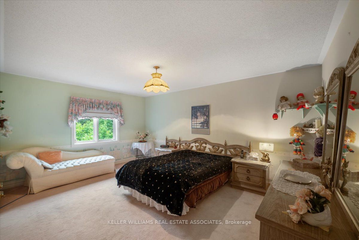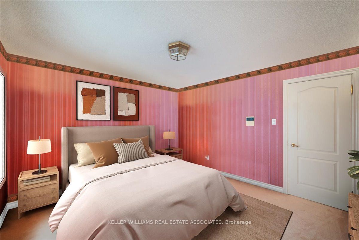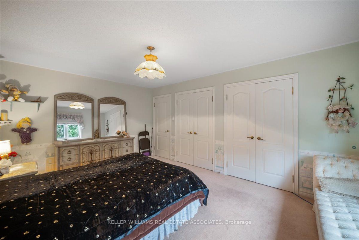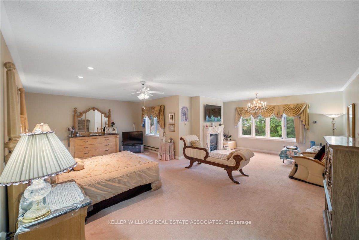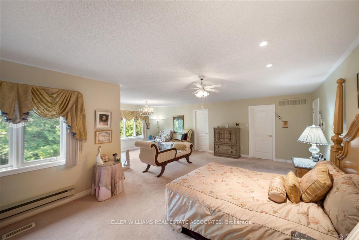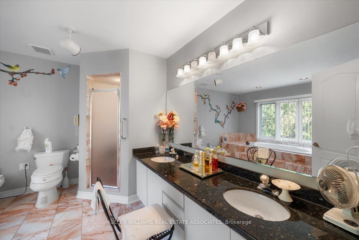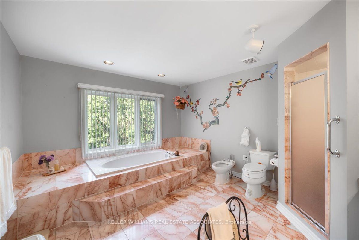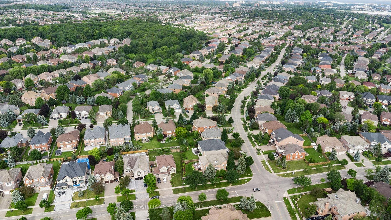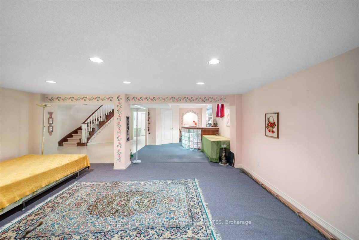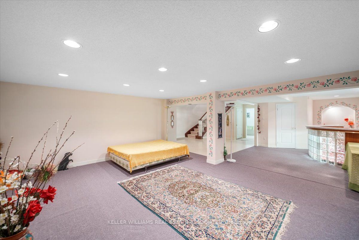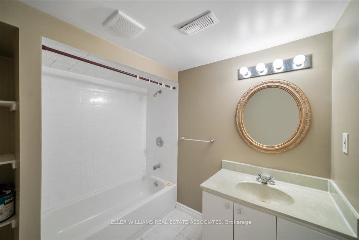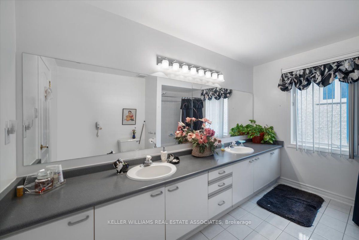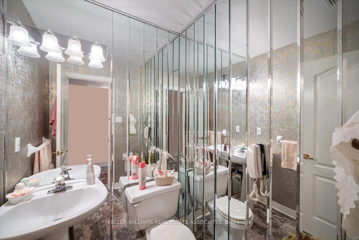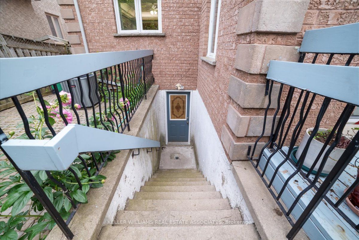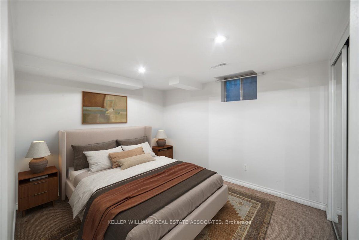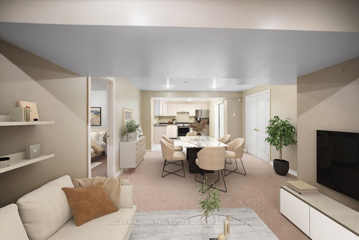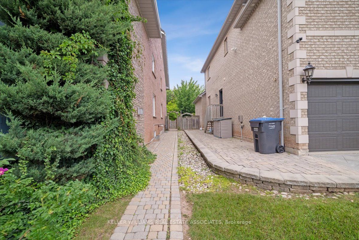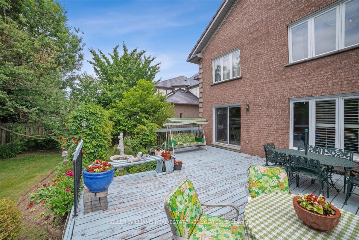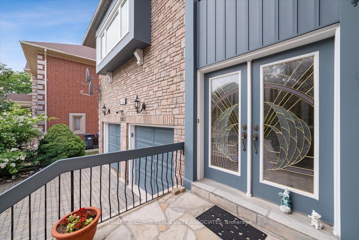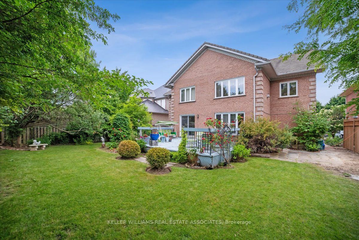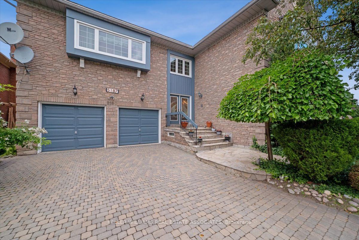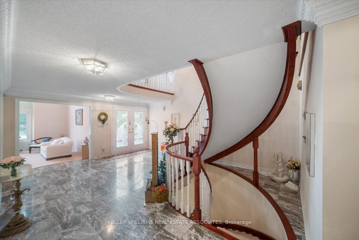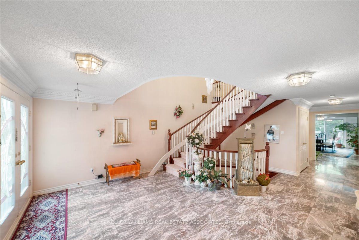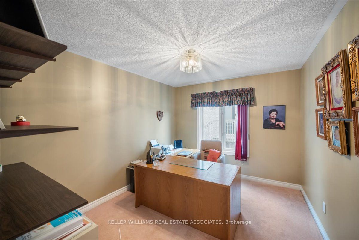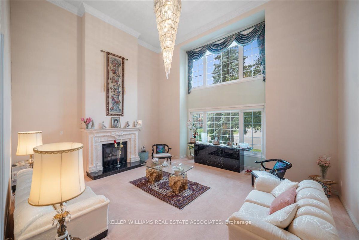5187 Forest Hill Dr
$2,799,000/ For Sale
Details | 5187 Forest Hill Dr
Prestigious "Credit Mills" Town Wood Home Built ***6500 Sq. Ft. Total Of Luxury Living. 65' Premier Lot, Most Desirable Mississauga Rd, Detached ***4+2 Bedrooms***6 Washrooms*Double Door Main Entry 2 Storey High Ceiling Foyer And 2 Storey High Ceiling Living Room.Spacious & Open Floor Plan*Large Office On The Main Level*Separate Dining Room, Laundry Main Level**Large Breakfast Area Combined W/Kitchen Walkout Walkout To A Treed Lot, To A Very Private Backyard, Sun-Drenched ***Finished Basement Apartment With Potential In-Law Suite, Open Concept, W/Separate Laundry W/Separate Entrance And Kitchen Area Around 650 sq ft ***3 Sided Fireplace.*** Large Two Huge Master Bedroom With 5 Pc. Ensuite Bath** Marley Tile Roof, Newer Windows, *2 Furnace And A/C*3 Good Sized Bedrooms With Ensuite**Very Larger Interlock Driveway W/Parking For 9 Cars*Mins To Toronto International Academy- Exclusive Private High School**Walk To Go Station*Walk to Transit*Mins To Major Highways 401,403**Steps To Best Ranking Schools *8.5*John Fraser SS, Gonzaga SS, Private Schools*UTM*Erin Mills Town Centre**1 KM To Trillium Health Partners - The Credit Valley Hospital, Best Parks And Recreations.
All Light Fixtures, All Window Coverings & Blinds, Fridge, Stove, Washer, Dryer And Built/In Dishwasher, 2 Furnace, 3 Fireplace
Room Details:
| Room | Level | Length (m) | Width (m) | Description 1 | Description 2 | Description 3 |
|---|---|---|---|---|---|---|
| Living | Ground | 6.14 | 4.82 | Sunken Room | Marble Fireplace | Bow Window |
| Dining | Ground | 4.57 | 4.57 | Picture Window | French Doors | Formal Rm |
| Kitchen | Ground | 4.57 | 4.57 | Pantry | Marble Floor | W/O To Deck |
| Office | Ground | 3.65 | 3.14 | Picture Window | Broadloom | |
| Family | Ground | 6.40 | 4.45 | Sunken Room | Marble Fireplace | Broadloom |
| Prim Bdrm | 2nd | 7.51 | 4.57 | Fireplace | Combined W/Sitting | 5 Pc Ensuite |
| 2nd Br | 2nd | 4.26 | 6.35 | W/I Closet | Combined W/Sitting | Picture Window |
| 3rd Br | 2nd | 3.60 | 5.18 | B/I Closet | Broadloom | Picture Window |
| 4th Br | 2nd | 3.60 | 3.96 | W/I Closet | Broadloom | 4 Pc Ensuite |
| 5th Br | Bsmt | 6.29 | O/Looks Living | 3 Pc Bath | Pot Lights | |
| Kitchen | Bsmt | 0.00 | 0.00 | Combined W/Laundry | Open Concept | W/O To Garden |
| Breakfast | Ground | 3.70 | 4.62 | 3 Pc Ensuite | Combined W/Rec |
