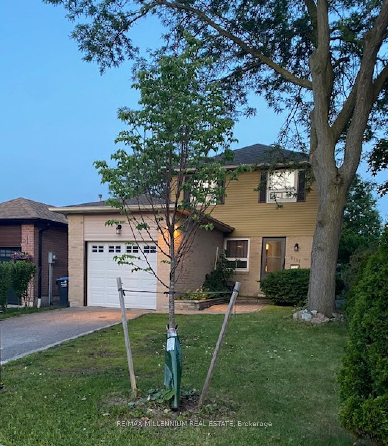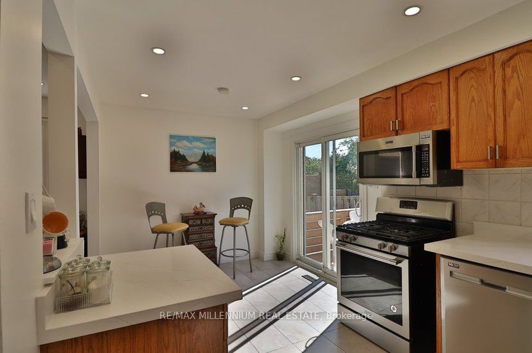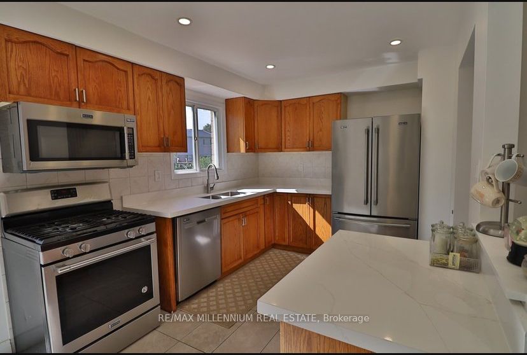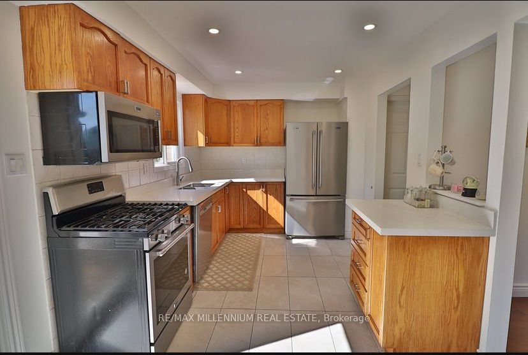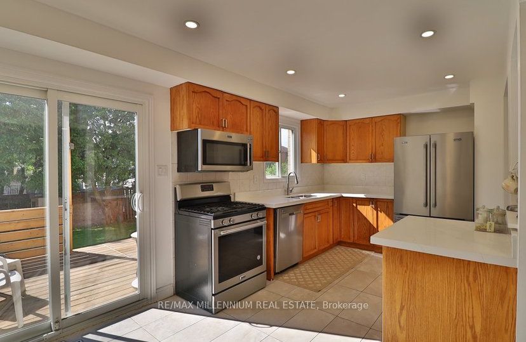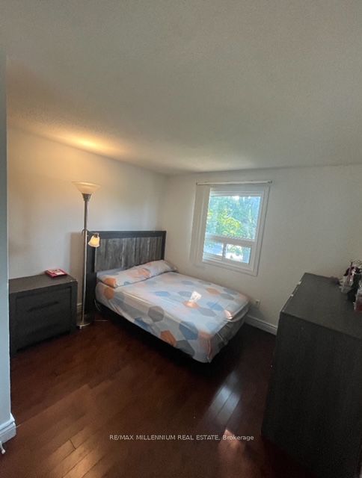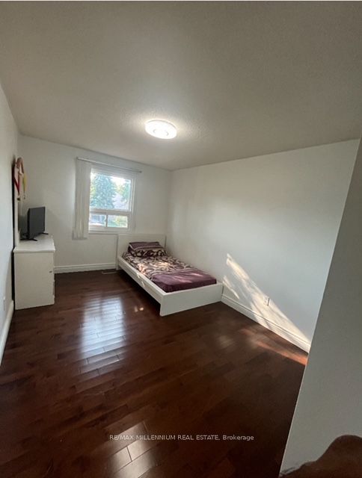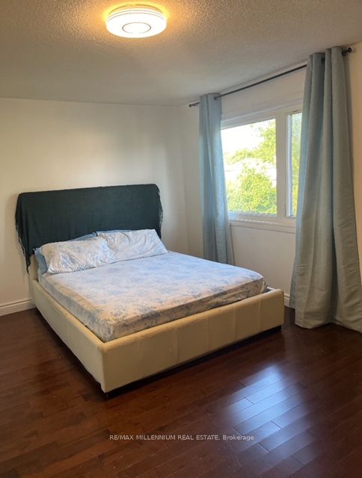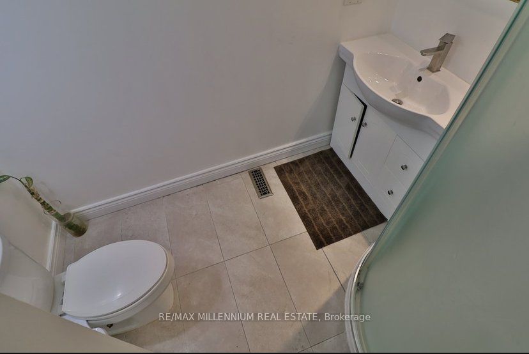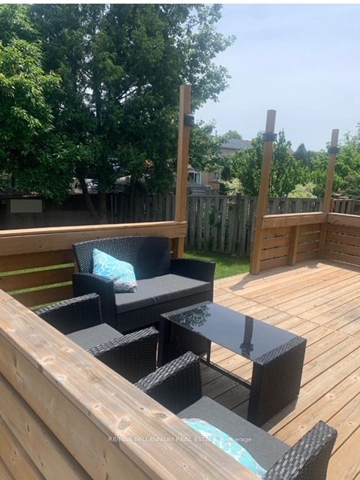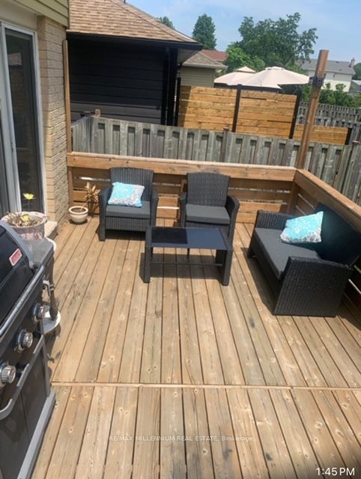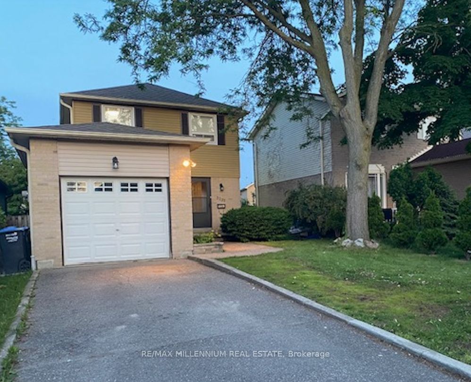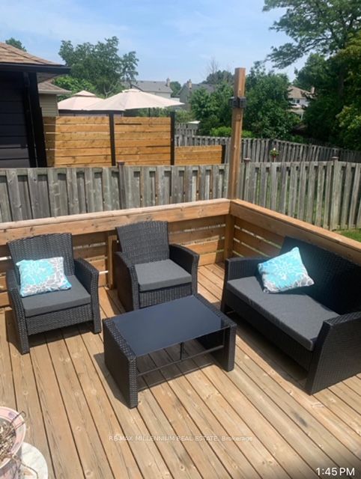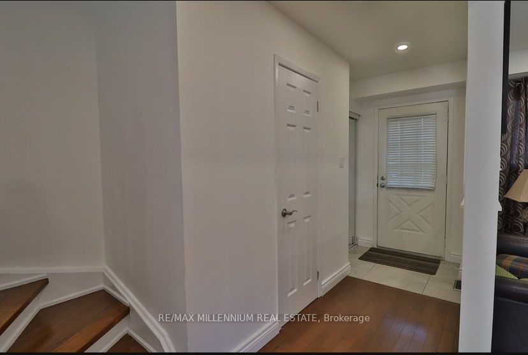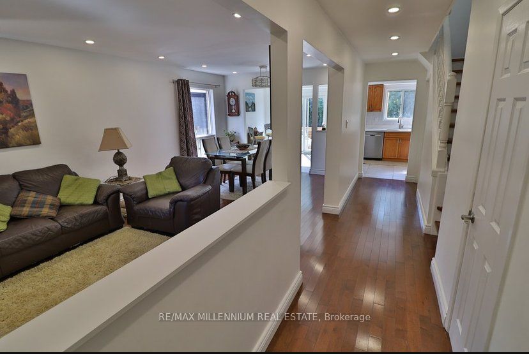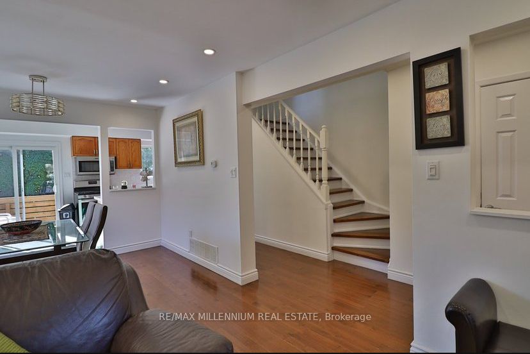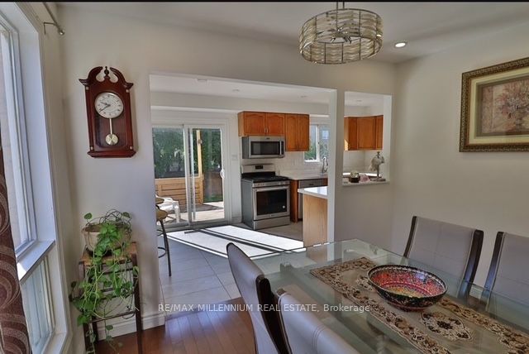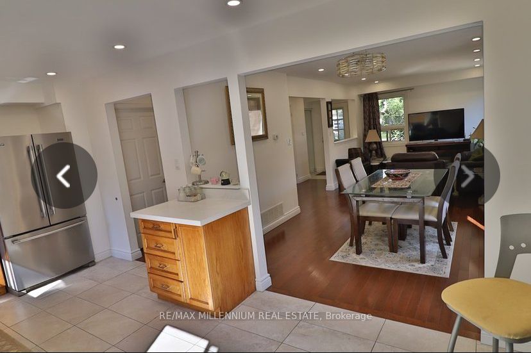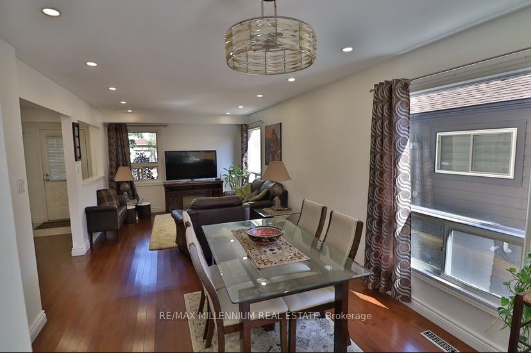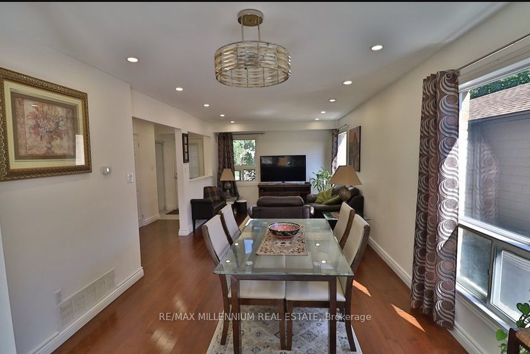3237 McCarron Cres
$995,000/ For Sale
Details | 3237 McCarron Cres
Welcome to 3237 McCarron Cres, a stunning retreat nestled in the heart of Meadowvale's vibrant community! Step inside and be greeted by an inviting foyer, leading you into a spacious and luminous living area adorned with large windows that bathe the space in natural light. The open-concept layout seamlessly connects the living room to the gourmet kitchen, where culinary dreams come to life amidst premium stainless-steel appliances, sleek countertops, and ample cabinetry. Entertain with ease in the adjacent dining area, perfect for hosting intimate dinners or festive gatherings with loved ones. The primary bedroom features a B/I closet, a luxurious ensuite bath. Additional bedrooms provide versatility for guests, children, or a home office to suit your lifestyle needs. This house has a side entrance leading to beautifully finished basement, it is ideal for entertaining, it showcases where you can host gatherings. This home offers easy access to top-rated schools, Parks. There is tenant in the basement will leave end of the month.
S/S Fridge,S/S Stove,S/S B/I Microwave with fanhood, B/I Dishwasher, Washer, Dryer, All Existing Elfs, All Window Coverings
Room Details:
| Room | Level | Length (m) | Width (m) | Description 1 | Description 2 | Description 3 |
|---|---|---|---|---|---|---|
| Living | Main | 3.35 | 4.57 | Hardwood Floor | Combined W/Living | Large Window |
| Dining | Main | 2.43 | 3.35 | Hardwood Floor | Combined W/Living | Large Window |
| Kitchen | Main | 2.74 | 95.79 | Eat-In Kitchen | Ceramic Floor | Led Lighting |
| Prim Bdrm | 2nd | 3.65 | 5.18 | Hardwood Floor | 4 Pc Ensuite | Closet |
| 2nd Br | 2nd | 3.04 | 3.04 | B/I Closet | 3 Pc Bath | |
| 3rd Br | 2nd | 2.74 | 3.96 | Hardwood Floor | ||
| Rec | Lower | 3.35 | 8.22 | Broadloom | ||
| 4th Br | Lower | 3.04 | 3.04 | Ceramic Floor | 3 Pc Bath |
