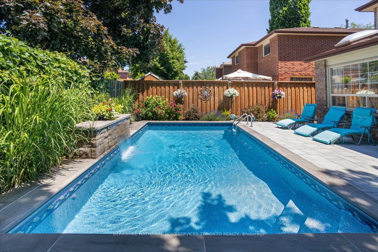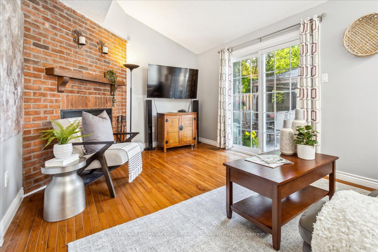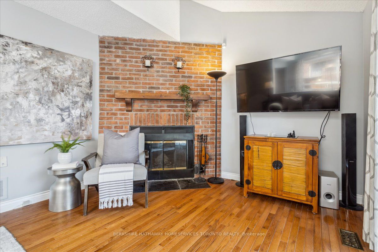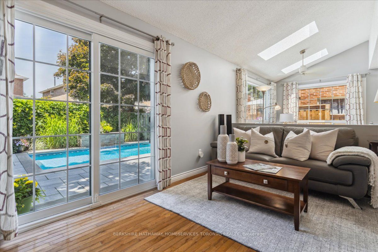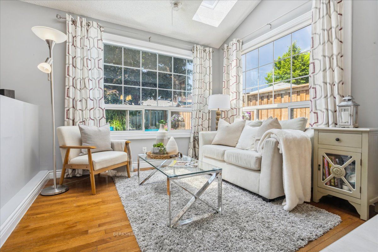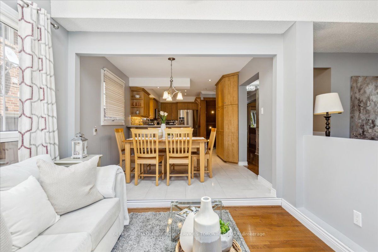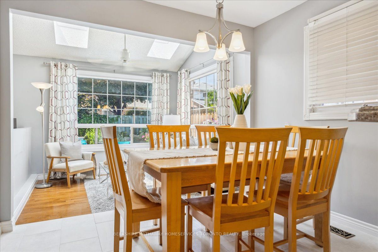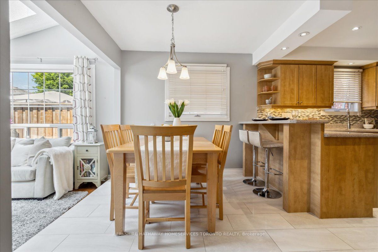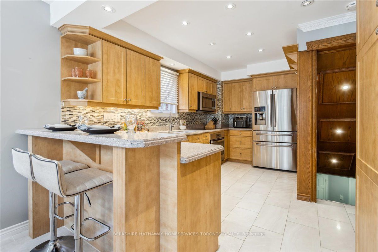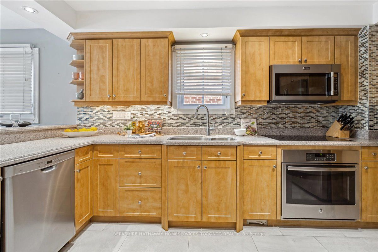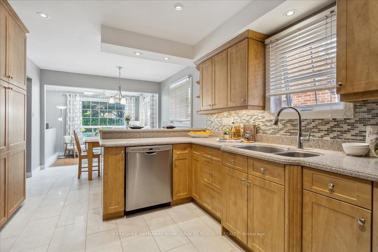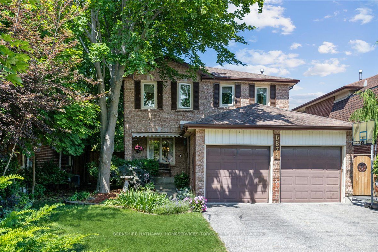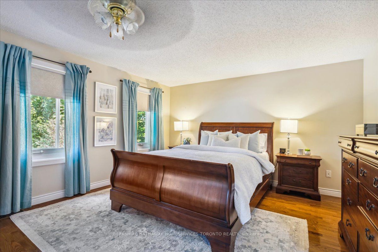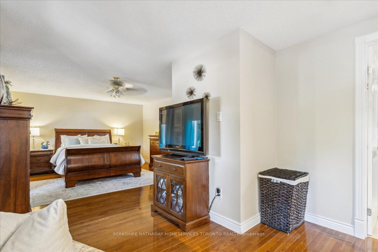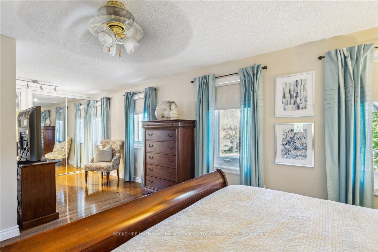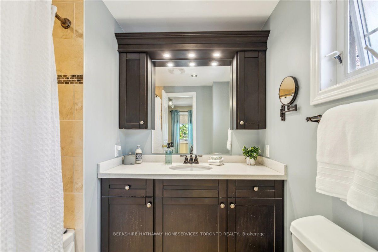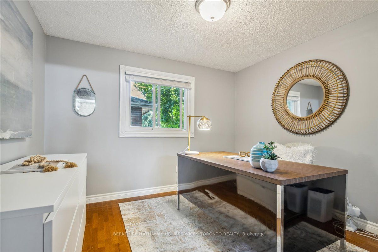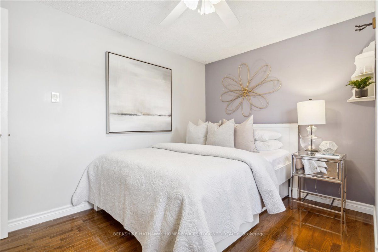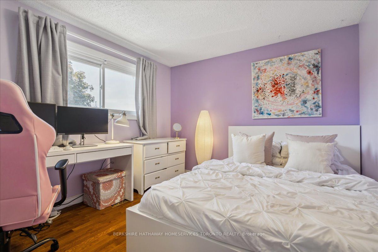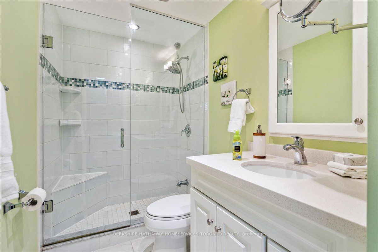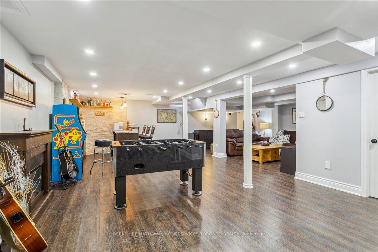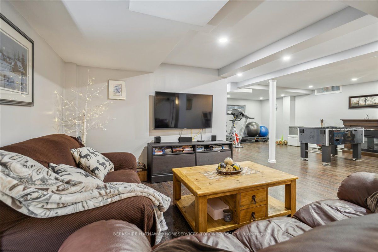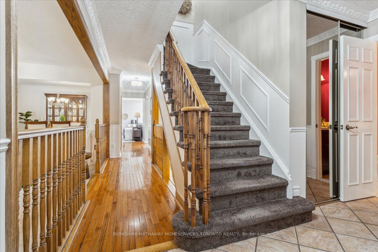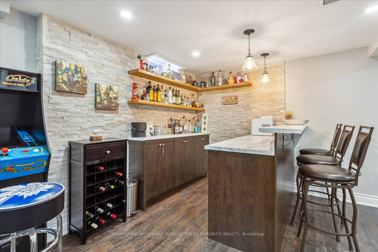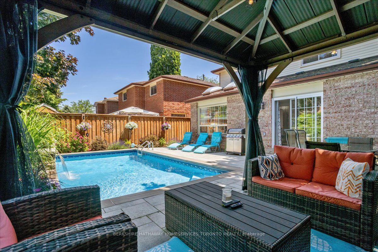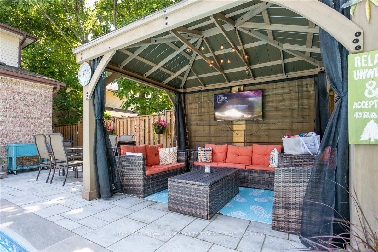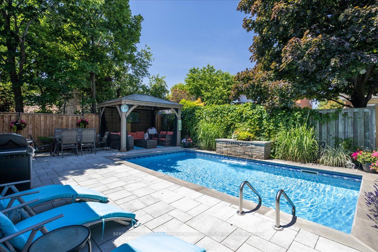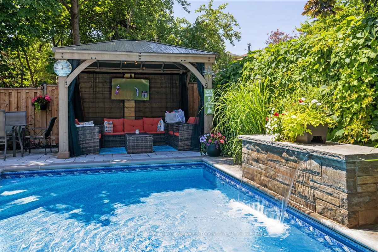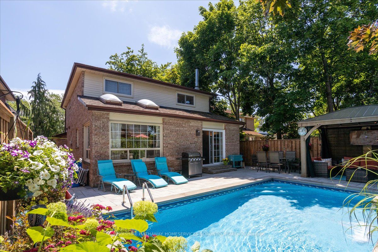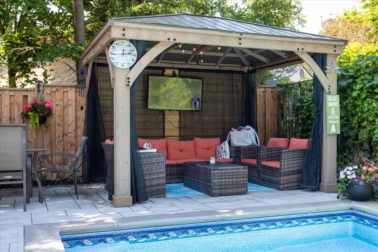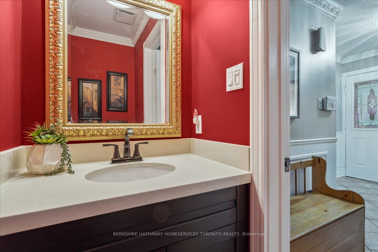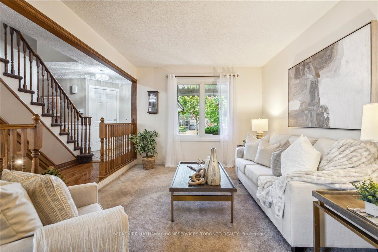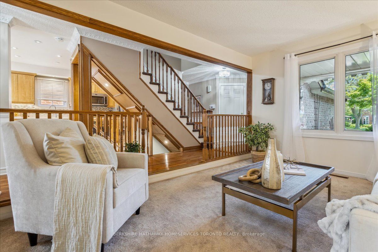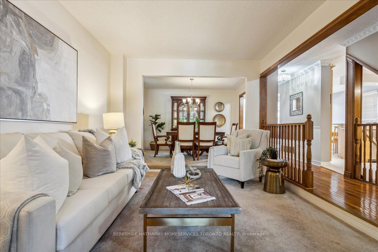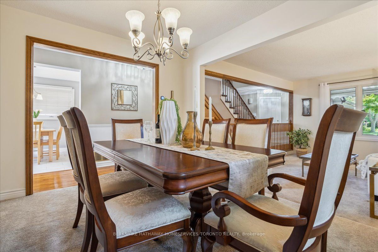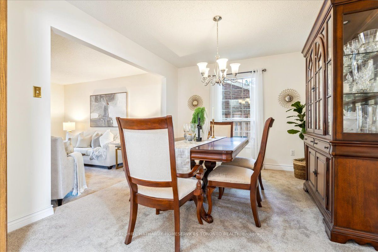6874 Hickling Cres
$1,400,000/ For Sale
Details | 6874 Hickling Cres
Bursting With Pride Of Ownership! Formal Open Concept Living and Dining Rooms. Large Updated kitchen (2017), Corian Counters, Induction Stove, Tiled Backsplash & Breakfast Area. Full Basement Reno (2018) W/Beautiful Stone Bar & Pot Lights. Large Laundry Room & Separate Workshop Space. Enjoy Your Morning Coffee In The Bright Sunroom w/Dual skylights, Oversized Windows & Breathtaking View of Your Fabulous Inground Pool & Remote-Control Fountain! Or Hang Out in The Family Room w/Woodburning Fireplace & W/O to A Private Backyard Oasis. Over $150K Spent (2022) On a New Inground Pool, Interlocking Patio, Wooden Fence & Gazebo, Gas BBQ Hookup & Professional (Low-Maintenance)Landscaping.Walking Distance To All The Best Schools, Meadowvale Library, Pool & Rec Centre, Lake Aquitaine, Grocery, Banks, LCBO, Great Restaurants & More. A Commuter's Dream W GO Train, 401/407, MiWay Bus Hub, All Major Big Box Stores & Multiple Gyms Just Minutes Away!
Backyard Oasis, Mature Trees, New A/C (2021), Swimming Pool & Landscaping (2022).
Room Details:
| Room | Level | Length (m) | Width (m) | Description 1 | Description 2 | Description 3 |
|---|---|---|---|---|---|---|
| Kitchen | Main | 5.02 | 3.34 | Custom Backsplash | Updated | B/I Appliances |
| Sunroom | Main | 2.72 | 3.02 | O/Looks Pool | Hardwood Floor | Ceiling Fan |
| Living | Main | 4.55 | 3.40 | Open Concept | Broadloom | Open Concept |
| Dining | Main | 3.06 | 3.63 | O/Looks Living | Broadloom | |
| Family | Main | 3.29 | 4.75 | Brick Fireplace | Hardwood Floor | W/O To Patio |
| Rec | Bsmt | 9.09 | 7.70 | B/I Bar | Laminate | Imitation Fireplace |
| Prim Bdrm | 2nd | 3.96 | 7.30 | His/Hers Closets | Hardwood Floor | 4 Pc Ensuite |
| 2nd Br | 2nd | 3.16 | 3.32 | Hardwood Floor | ||
| 3rd Br | 2nd | 3.00 | 3.61 | Hardwood Floor | ||
| 4th Br | 2nd | 2.99 | 3.56 | Hardwood Floor | ||
| Laundry | Bsmt | 4.77 | 3.15 | |||
| Breakfast | Main | 1.98 | 3.02 | Breakfast Bar |
