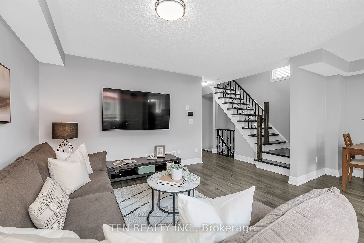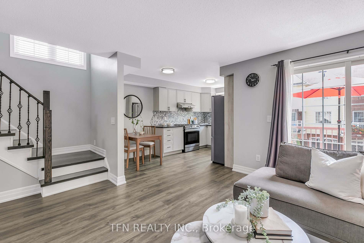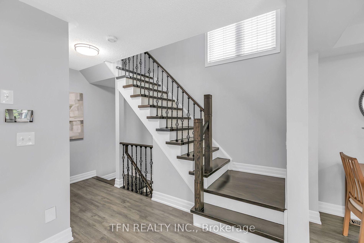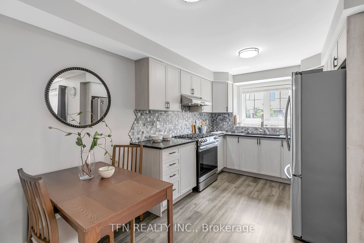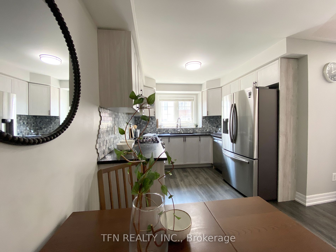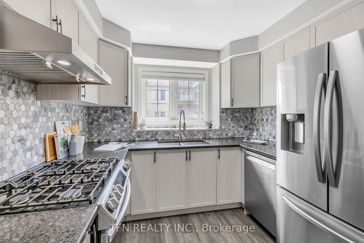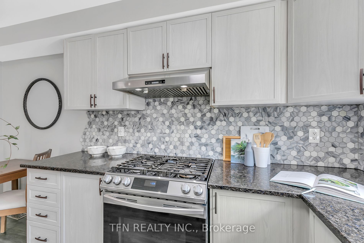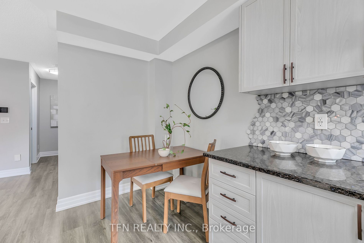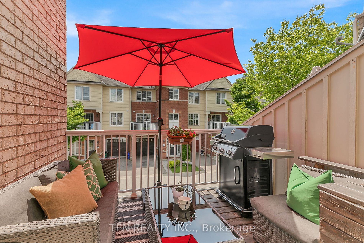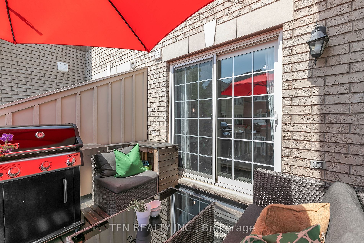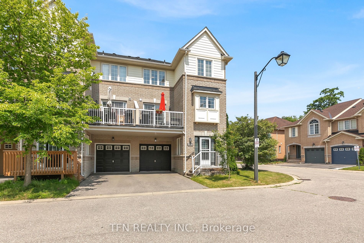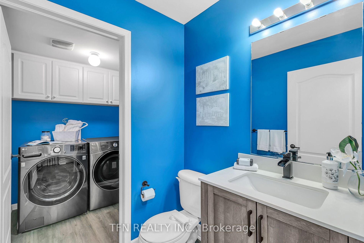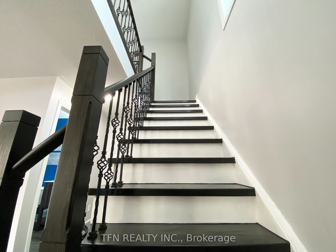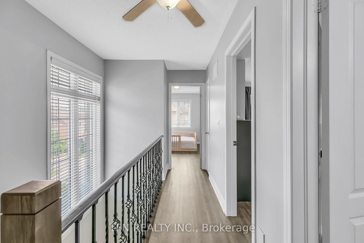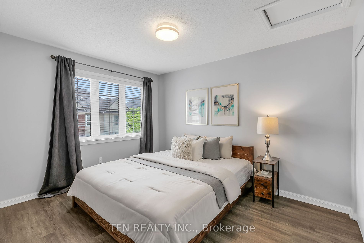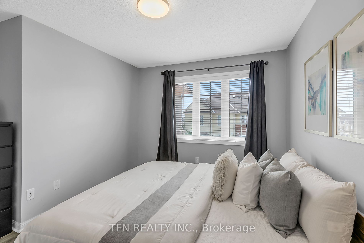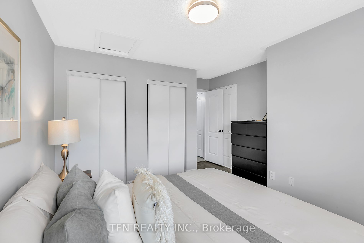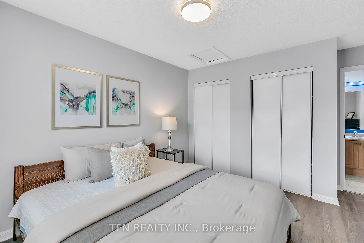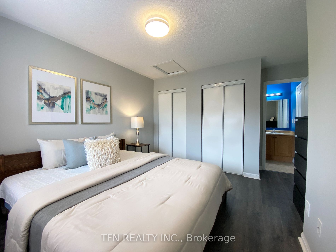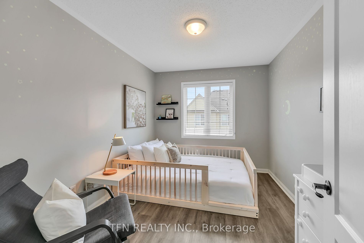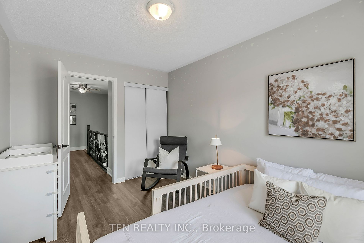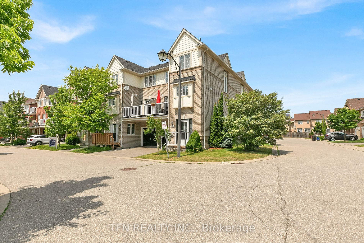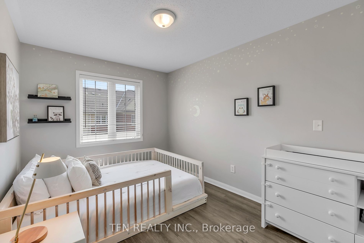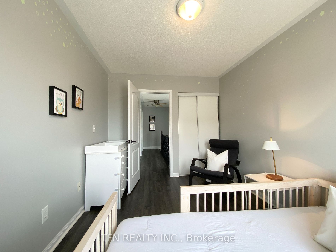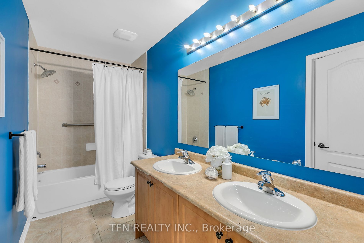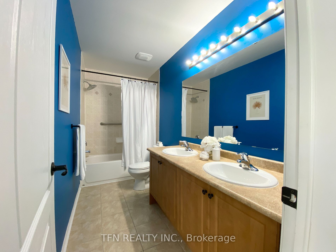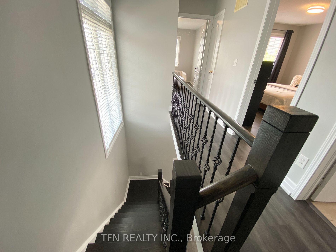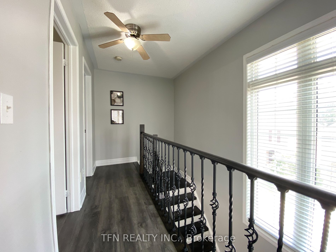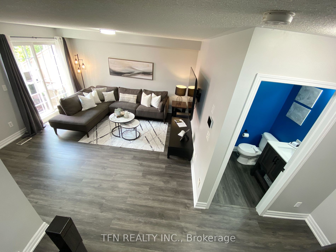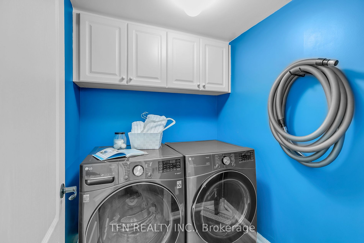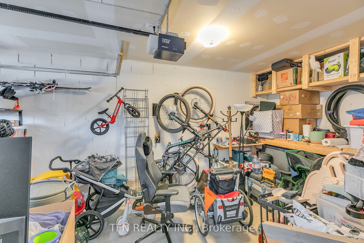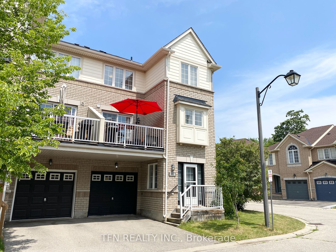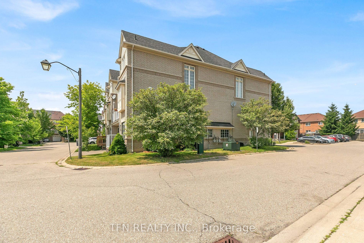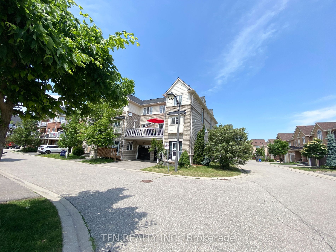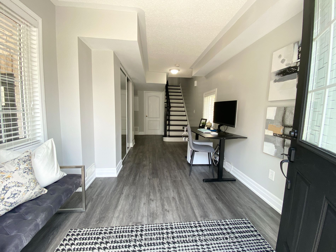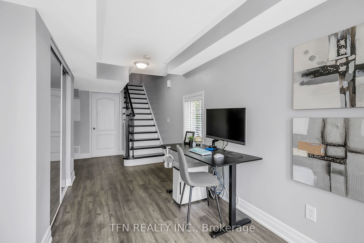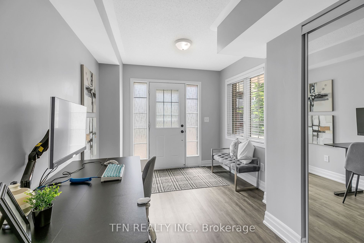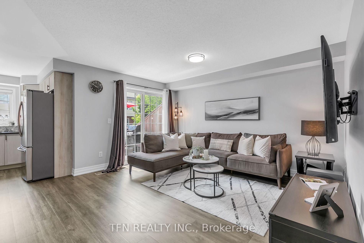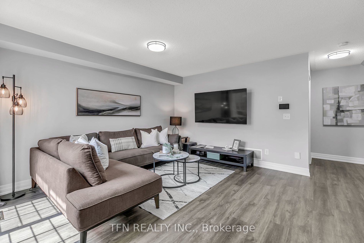620 Ferguson Dr
$729,800/ For Sale
Details | 620 Ferguson Dr
This newly renovated 3-Level End Unit Townhome, located in the popular Hawthorne Village in Beaty Community, is just minutes from parks, schools, major highways, GO & shops. This unit is located in a true corner with no neighboring unit on the other side, giving you extra privacy & more natural light. It features 1,135sf of Living Space, Open Concept floor plan, a large newly renovated eat-in Kitchen w/brand new S/S Appliances, a Great Room w/Walk-Out to a Private Balcony, 2 Generous sized Bedrooms, 'His & Hers' Closets in Primary, a Semi-Ensuite Double Vanity Bathroom, Walk-In Laundry w/Brand new Washer & Dryer, Open Foyer on Ground floor that can be used as an Office/Rec Room & convenient direct access from Garage. Brand new high efficiency HVAC w/modulating furnace & B/I Humidifier. New Roof (2024) & new AC unit has been moved from Balcony to side of property, so that you can enjoy your extra outdoor summer space. Perfect for first time homebuyers or downsizers, this home offers style, comfort & convenience - make it yours!!
Brand new S/S Kitchen Appliances: SAMSUNG Fridge, Gas Stove, Rangehood & BOSCH B/I Dishwasher. Brand new LG ThinQ Grey Washer & Dryer. All Electric Light Fixtures & Window Coverings. Central Vacuum & Accessories. Digital Thermostat.
Room Details:
| Room | Level | Length (m) | Width (m) | Description 1 | Description 2 | Description 3 |
|---|---|---|---|---|---|---|
| Foyer | Main | 5.03 | 2.74 | Mirrored Closet | Laminate | Access To Garage |
| Living | 2nd | 4.27 | 4.09 | Open Concept | Laminate | W/O To Terrace |
| Kitchen | 2nd | 4.55 | 2.74 | Quartz Counter | Stainless Steel Appl | Stainless Steel Sink |
| Breakfast | 2nd | 4.55 | 2.74 | Combined W/Kitchen | Laminate | Backsplash |
| Prim Bdrm | 3rd | 3.73 | 3.63 | His/Hers Closets | Laminate | Semi Ensuite |
| 2nd Br | 3rd | 3.84 | 2.74 | Closet | Laminate | O/Looks Frontyard |
| Laundry | 2nd | 1.80 | 1.70 | Separate Rm | Laminate | |
| Bathroom | 2nd | 2 Pc Bath | Laminate | Marble Counter | ||
| Bathroom | 3rd | 4 Pc Bath | Tile Floor | Double Sink | ||
| Furnace | Main | Concrete Floor |

