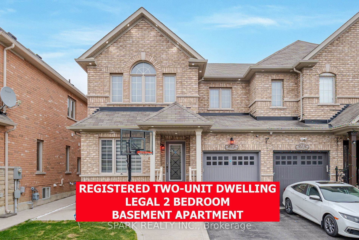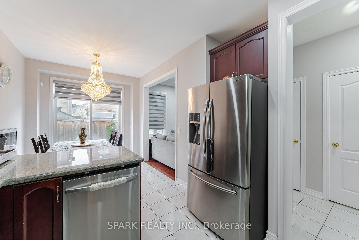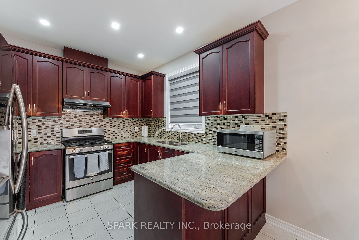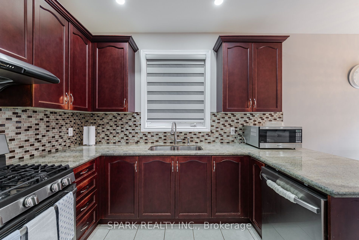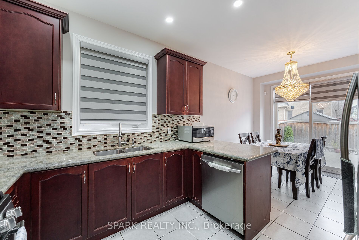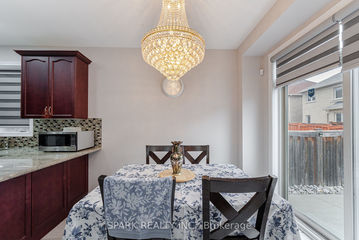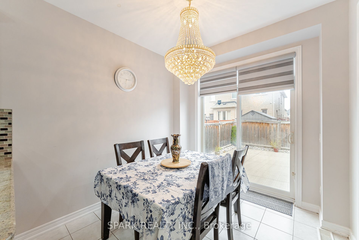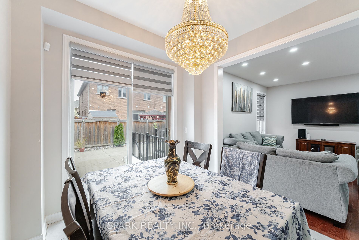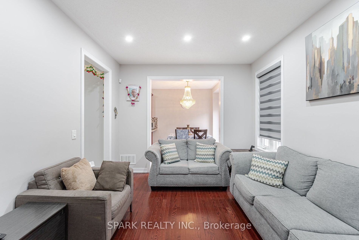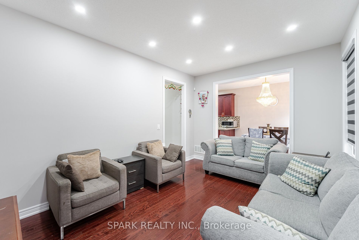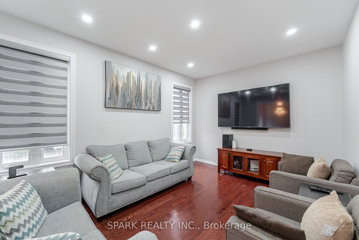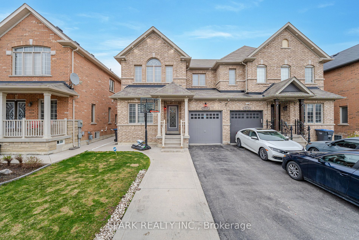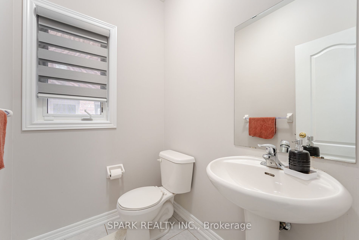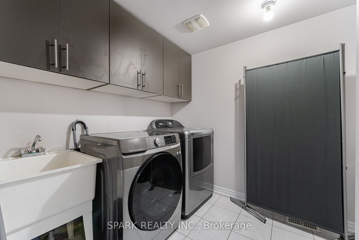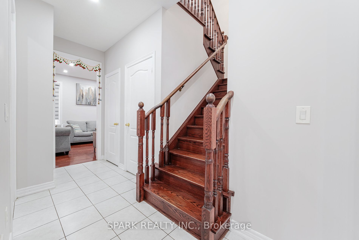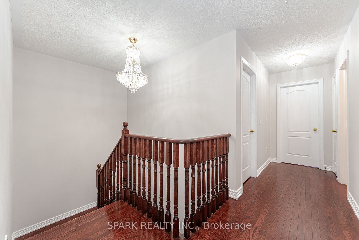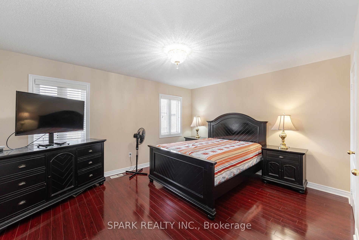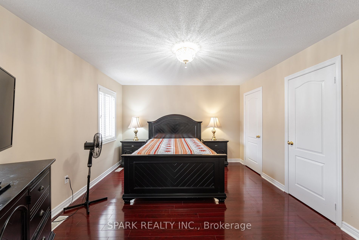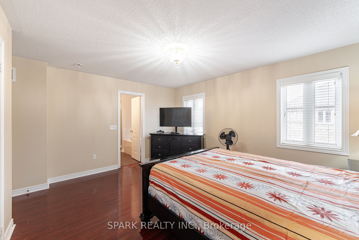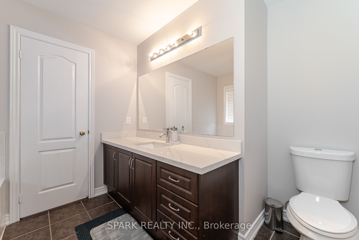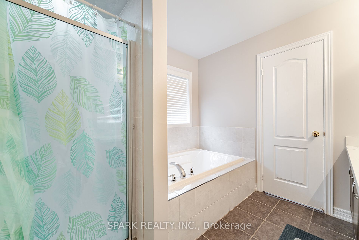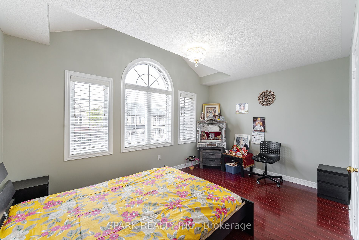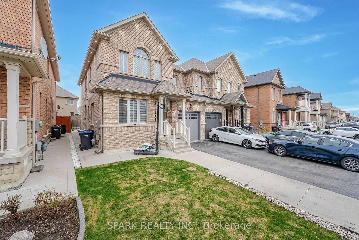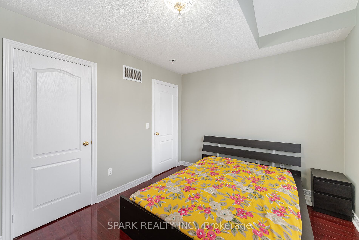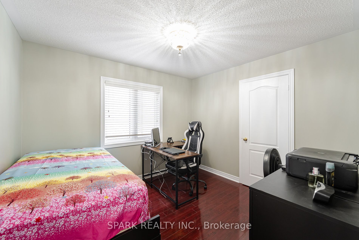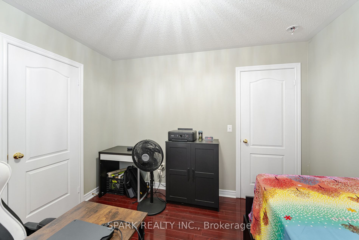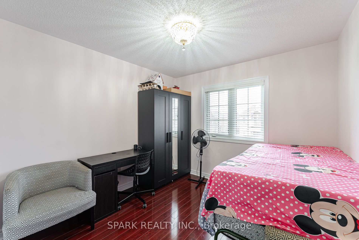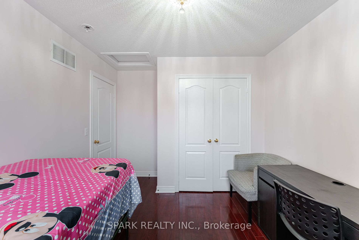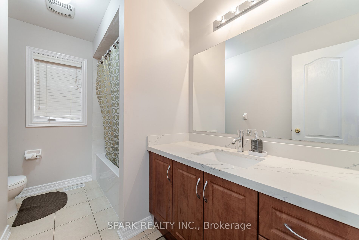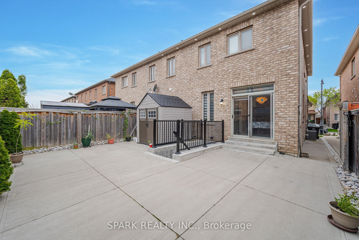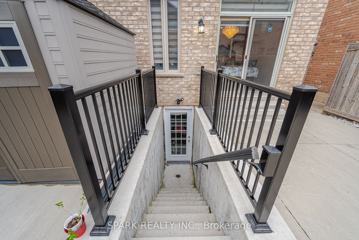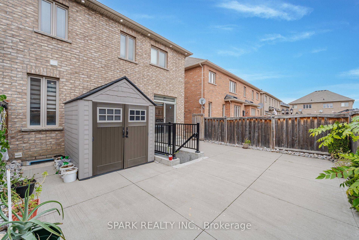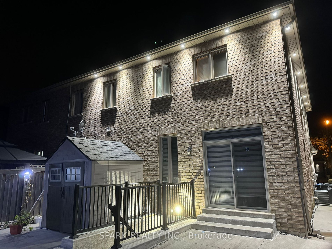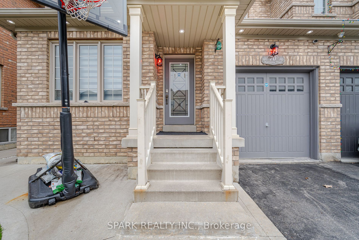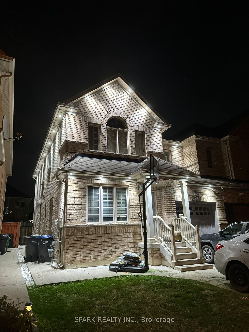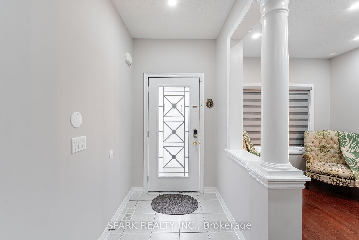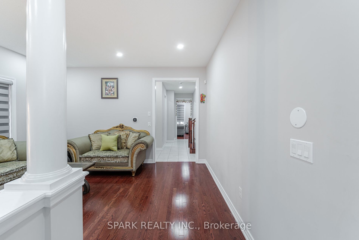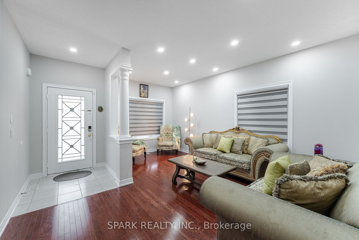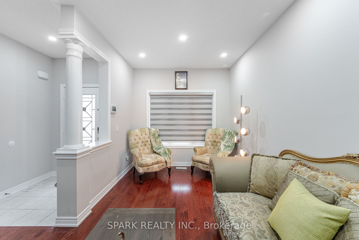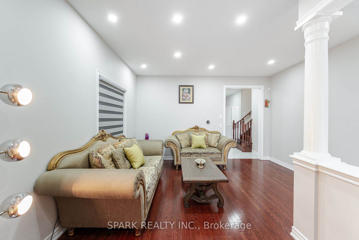70 Natronia Tr
$1,189,999/ For Sale
Details | 70 Natronia Tr
Welcome to stunning, bright & spacious semi-detached w/LEGAL Basement, 4+2 bedrooms & 4 washrooms built by Royal Pine on 30ft lot (Approx. 2000 Sq ft). Contemporary, thoughtfully designed 9 Ft ceiling, open concept spacious living/dining & inviting separate family room. Bright huge kitchen w/long cabinets, tile flooring, granite counters, backsplash, s/s appliances & very spacious eat-in kitchen w/walkout to backyard with abundance of natural light. Upgraded hardwood floor through out main/upstairs & wooden stairs. Primary bedroom with his & hers closets & 5-piece ensuite, total 4 spacious bedrooms, two full washrooms on upper level. Main floor laundry, entrance from garage to house, concrete at front & rear. Close to all amenities & Hwy 50,7,427,407, School, Transit, Plaza. ** Two Bedrooms Legal Basement Apartment ** Registered Two-Unit Dwelling **
**Registered Two-Unit Dwelling** Prof finished two bedrooms LEGAL BASEMENT has separate entrance and Sep laundry and finished with upgrades with rent potential $2200 **
Room Details:
| Room | Level | Length (m) | Width (m) | Description 1 | Description 2 | Description 3 |
|---|---|---|---|---|---|---|
| Living | Main | 5.61 | 4.32 | Combined W/Dining | Hardwood Floor | Large Window |
| Dining | Main | 5.61 | 4.32 | Combined W/Living | Hardwood Floor | Large Window |
| Family | Main | 4.72 | 3.31 | Large Window | Hardwood Floor | Open Concept |
| Kitchen | Main | 6.21 | 2.72 | Backsplash | Tile Floor | Granite Counter |
| Breakfast | Main | 6.21 | 2.72 | Sliding Doors | Tile Floor | W/O To Yard |
| Prim Bdrm | 2nd | 4.52 | 4.52 | His/Hers Closets | Hardwood Floor | 5 Pc Ensuite |
| 2nd Br | 2nd | 3.36 | 3.06 | Large Closet | Hardwood Floor | Large Window |
| 3rd Br | 2nd | 4.39 | 3.07 | Large Closet | Hardwood Floor | Large Window |
| 4th Br | 2nd | 3.78 | 2.99 | Large Closet | Hardwood Floor | Large Window |
| Br | Bsmt | 3.68 | 4.01 | W/I Closet | Laminate | Window |
| Br | Bsmt | 3.15 | 3.48 | Window | Laminate | |
| Kitchen | Bsmt | 3.53 | 5.38 | Quartz Counter | Combined W/Living | Backsplash |
