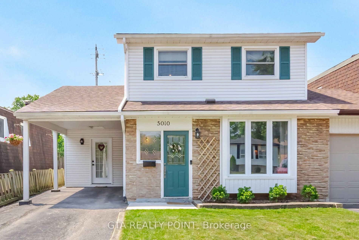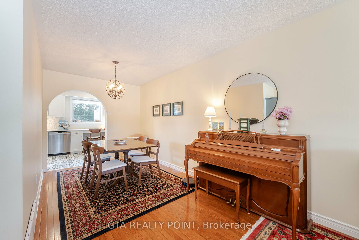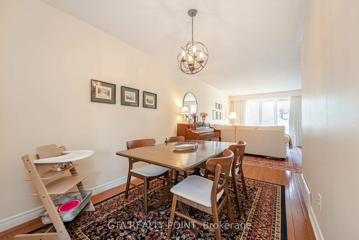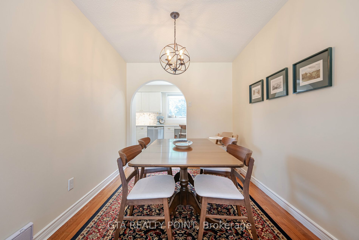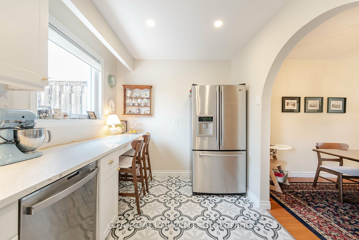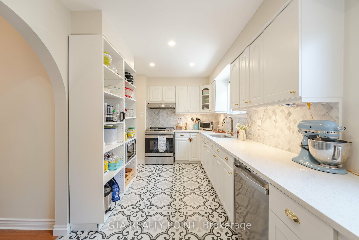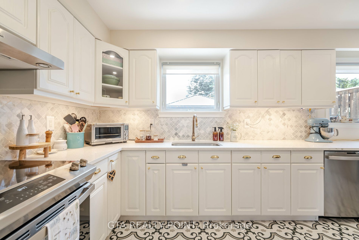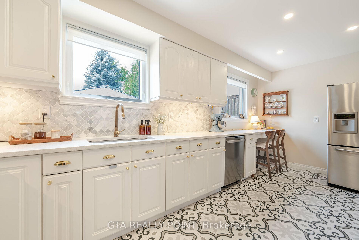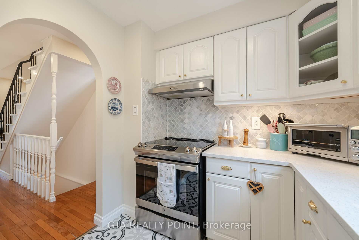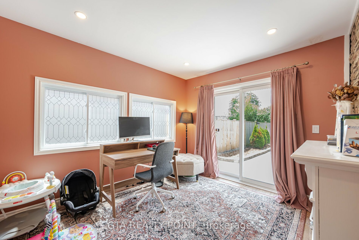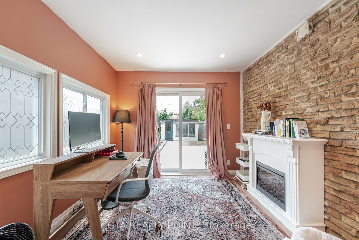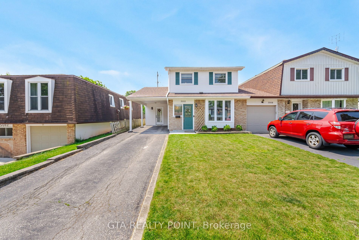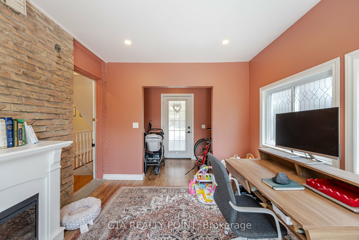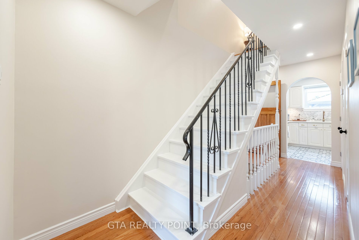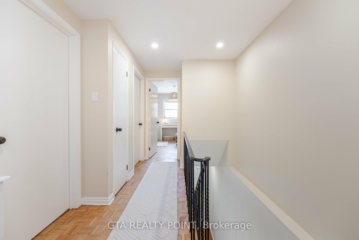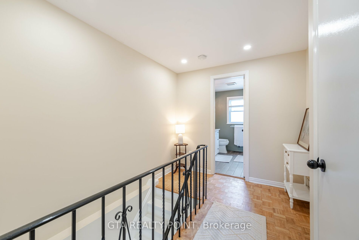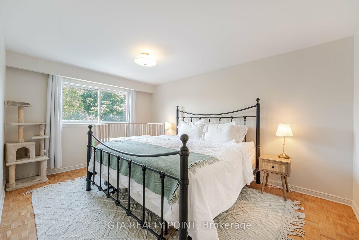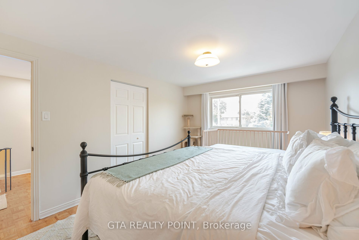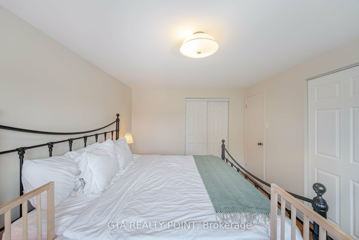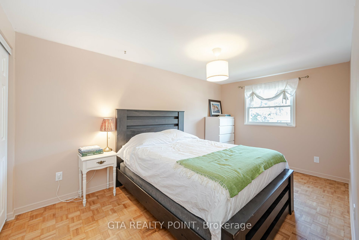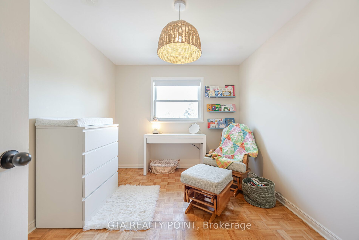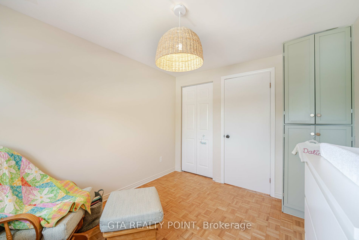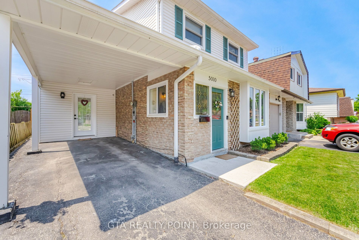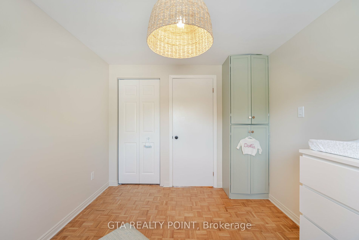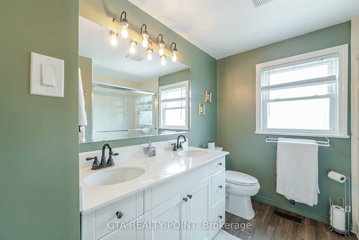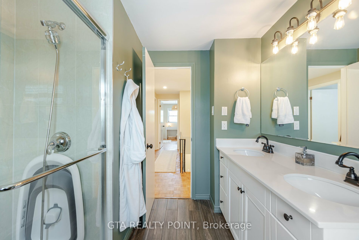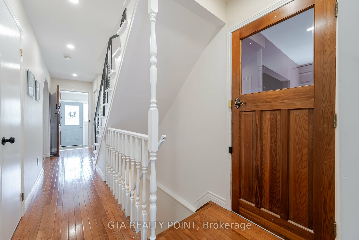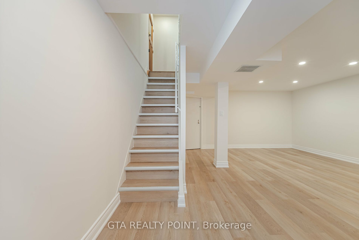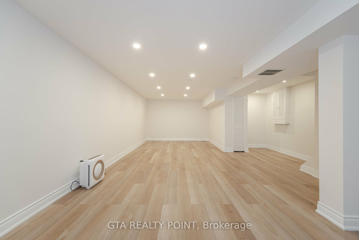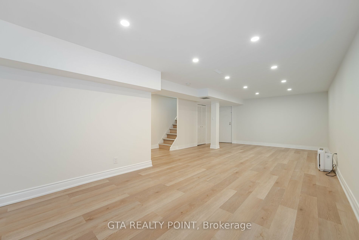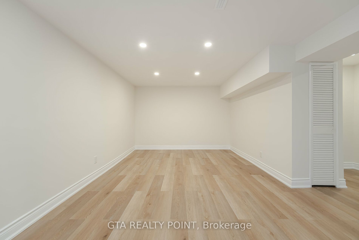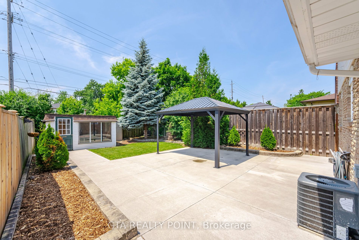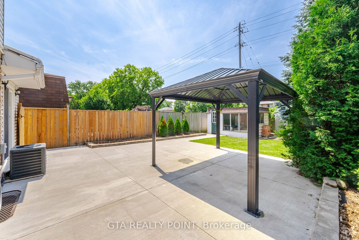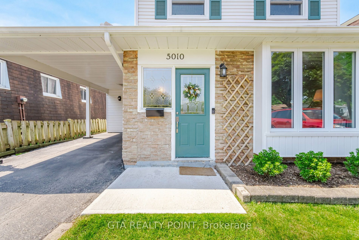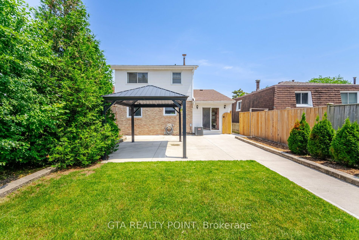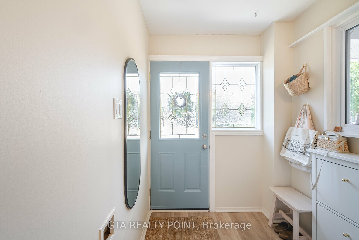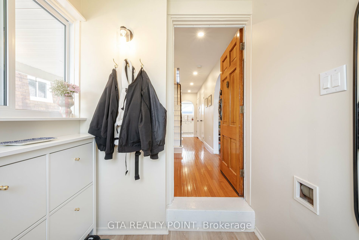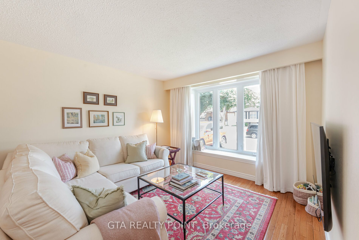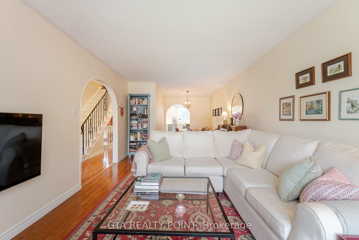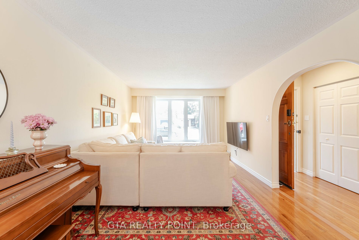5010 Brady Ave
$1,169,900/ For Sale
Details | 5010 Brady Ave
This Is A Linked Property only by the garage. Absolutely Immaculate Warm & Cozy Home*** Located in a family friendly neighborhood and near Apple by GO Station. Surrounded by mature trees, this cheerful 2-storey link home in beautiful Southeast Burlington is close to amenities, shops, grocery stores, parks, and bike paths all within walking distance, and is only a 5-minute drive from the lake and the QEW! The property includes: Gorgeous Renovated Kitchen Boasting Quartz Countertops and Breakfast Bar(2020)W/Walkout To Sunroom, Updated Main Bath (2020), Spacious Main-Floor Living/Dining with Hardwood Floors, Large Finished Open Basement, Roof (2020), Electrical Updated 2022, Fabulous Huge Backyard Perfect For Entertaining With New Patio (2021), Gazebo And Big Garden Shed***Extras:***Lg Fridge, GE Stove (2022), GE Dishwasher (2022), Washer, Dryer, Garden Shed, Backsplash and Electric Light Fixtures, Pot lights, Window Coverings, Hot Water Tank Owned, Central Air Conditioning(2019)***
Lg Fridge, GE Stove (2022), GE Dishwasher (2022), Washer, Dryer, Garden Shed, Backsplash and Electric Light Fixtures, Pot lights, Window Coverings, Hot Water Tank Owned, Central Air Conditioning (2019) *** Elec fireplace in the sunroom.
Room Details:
| Room | Level | Length (m) | Width (m) | Description 1 | Description 2 | Description 3 |
|---|---|---|---|---|---|---|
| Living | Main | 5.80 | 3.40 | Combined W/Dining | Hardwood Floor | |
| Dining | Main | 3.07 | 2.49 | Combined W/Living | Hardwood Floor | |
| Kitchen | Main | 5.38 | 2.29 | Quartz Counter | Ceramic Floor | Backsplash |
| Sunroom | Main | 3.43 | 3.00 | W/O To Yard | Laminate | |
| Prim Bdrm | 2nd | 4.42 | 3.15 | Double Closet | Hardwood Floor | Window |
| 2nd Br | 2nd | 3.43 | 2.79 | Window | Hardwood Floor | Closet |
| 3rd Br | 2nd | 4.07 | 2.77 | Window | Hardwood Floor | Closet |
| Rec | Lower | 0.00 | 0.00 | Laundry Sink | Laminate |
