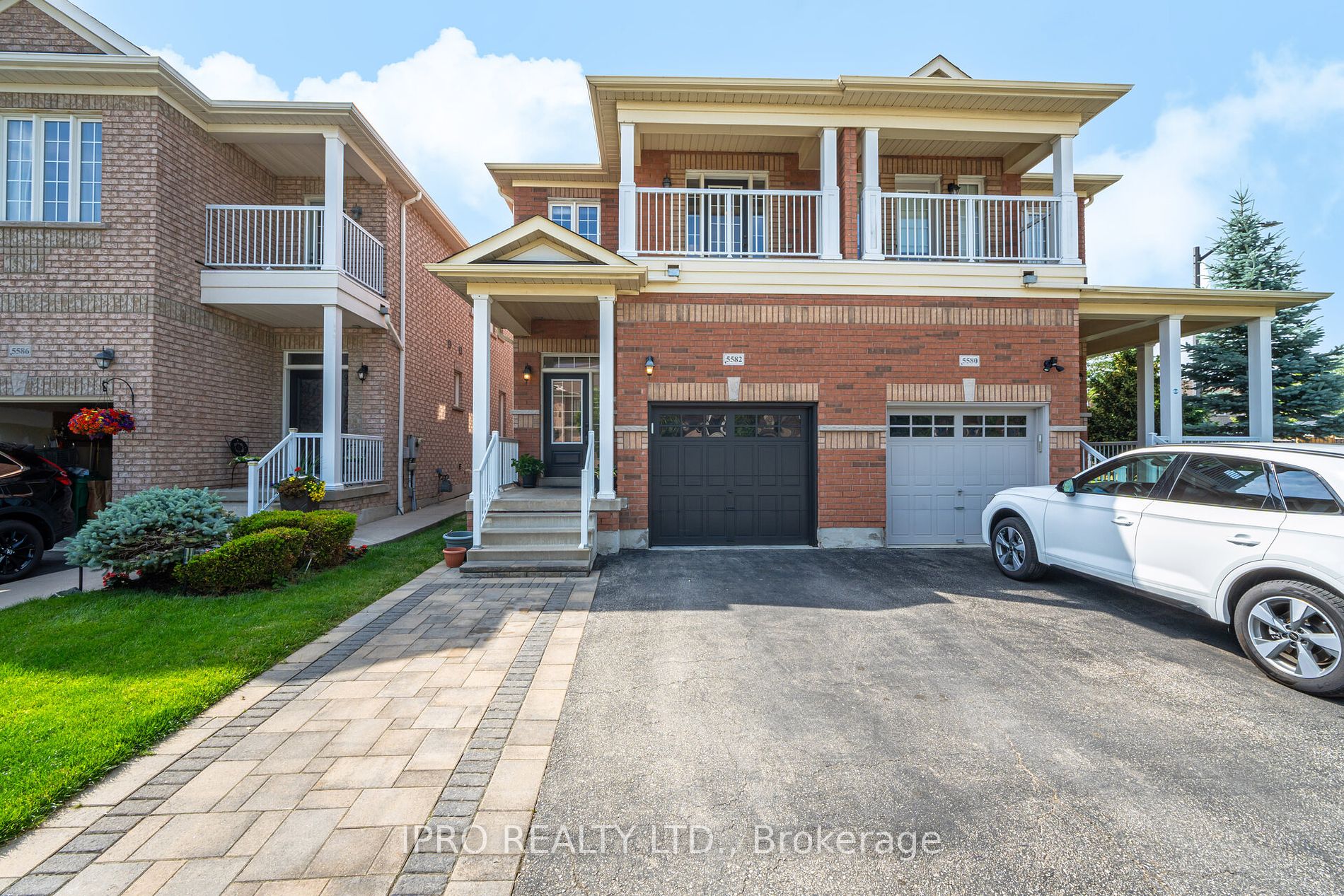5582 Fudge Terr
$1,089,999/ For Sale
Details | 5582 Fudge Terr
Bright & Spacious Semi-Detached Home In The Highly Desirable Community Of Churchill Meadows. Featuring 4+1 Bedrooms & 3+1 Bathrooms. Stunning Curb Appeal With Extended Interlocking Driveway & Deep 110Ft Lot. Many Upgrades Throughout. Spacious Floorplan With 9ft Ceiling On The Main Floor, Pot Lights Electric Fireplace, Hardwood Flooring, Laminate Floor & Oak Stairs. No Carpets!!. Gorgeous Modern Kitchen With Quartz Counter Top With A Waterfall Feature, Subway Tile Backsplash & Stainless Steel Appliances. Large Primary Bedroom Boasts A Walk-In Closet & Linen Closet, Large Window & 5-Piece Ensuite. 3 Additional Spacious Bedrooms Each With Their Own Closets, & Walk-Out Balcony In Bedroom 4. Fully Finished Basement With A Rec Room, Bedroom W/Mirrored Closet & A 3 Piece Bathroom Equipped With A Standing Shower. In Law Suite Or Rental Income Potential. Entire Home Has Been Freshly Painted , Newly Landscaped Fully Fenced Backyard With A Gorgeous Wooden Deck. AAA Location. Centrally Located Close To Highway 403, Top-Rated Schools, Restaurants, Grocery Stores & All Amenities One Could Ask For. Don't Miss Out !!
S/S Fridge, S/S Gas Range, S/S Dishwasher, S/S Range Hood, all Existing Window Coverings, All Existing Lighting Fixtures, Washer & Dryer
Room Details:
| Room | Level | Length (m) | Width (m) | Description 1 | Description 2 | Description 3 |
|---|---|---|---|---|---|---|
| Living | Main | 5.90 | 4.10 | Hardwood Floor | Fireplace | Pot Lights |
| Kitchen | Main | 3.35 | 2.55 | Quartz Counter | Ceramic Floor | Stainless Steel Appl |
| Dining | Main | 3.65 | 2.60 | Ceramic Floor | Sliding Doors | |
| Powder Rm | Main | 0.00 | 0.00 | Ceramic Floor | 2 Pc Bath | |
| Prim Bdrm | 2nd | 4.25 | 3.40 | 5 Pc Ensuite | W/I Closet | Laminate |
| 2nd Br | 2nd | 2.75 | 2.75 | Window | Closet | Laminate |
| 3rd Br | 2nd | 2.75 | 2.75 | Window | Closet | Laminate |
| 4th Br | 2nd | 3.00 | 2.80 | W/O To Balcony | Closet | Laminate |
| Bathroom | 2nd | 0.00 | 0.00 | Large Window | 5 Pc Ensuite | Soaker |
| Bathroom | 2nd | 0.00 | 0.00 | Window | 3 Pc Bath | |
| Rec | Bsmt | 6.00 | 5.00 | 3 Pc Bath | Laminate | Pot Lights |
| Br | Bsmt | 0.00 | 0.00 | Closet | Window | Laminate |







































