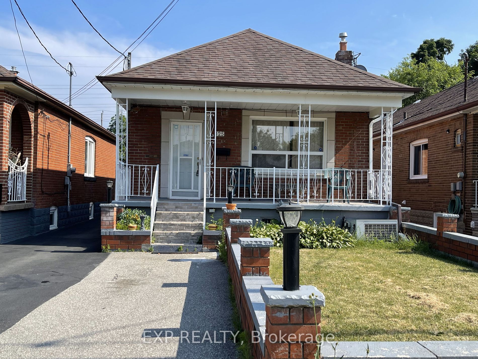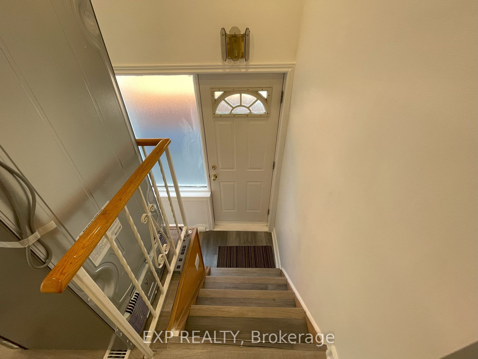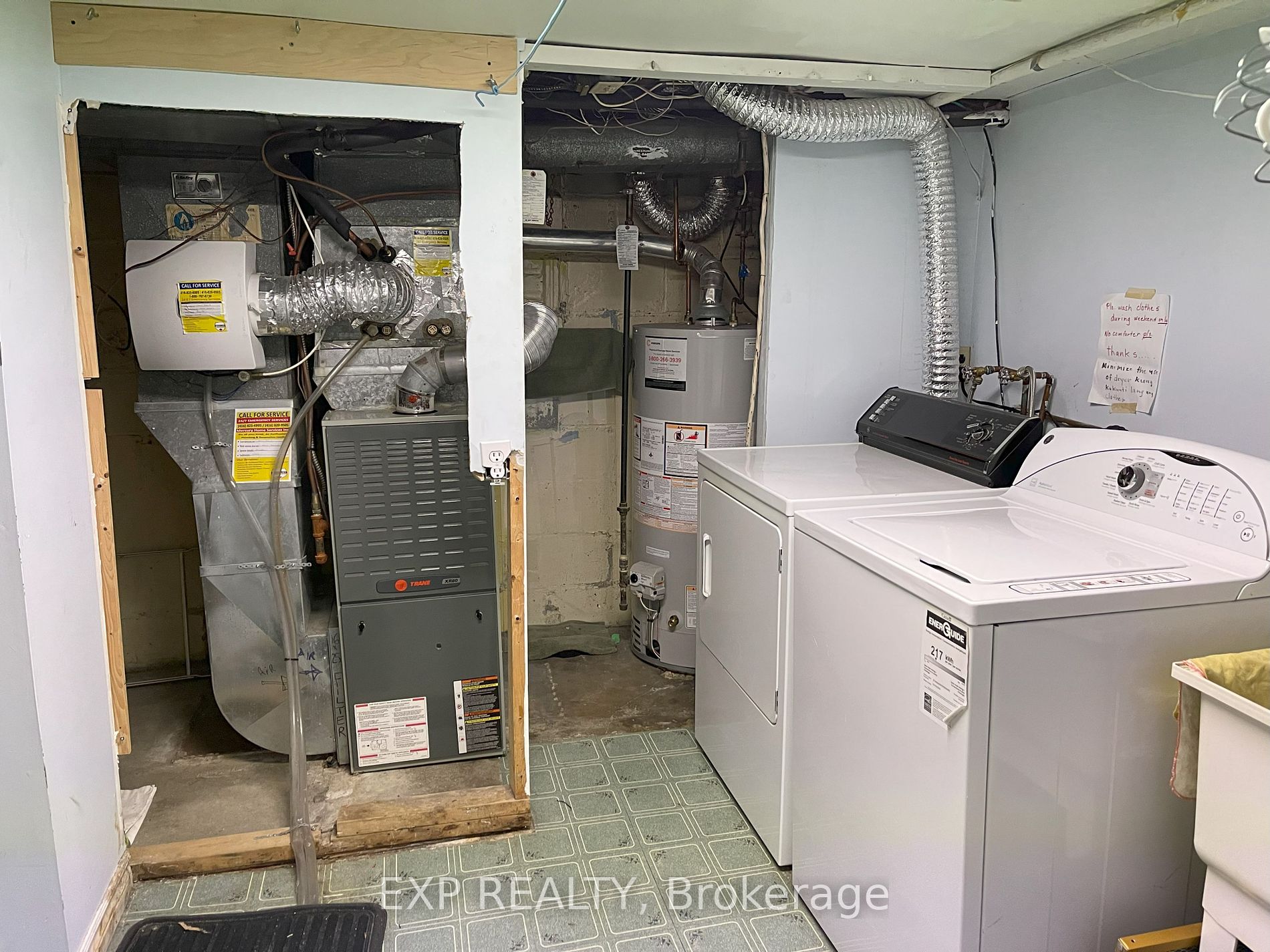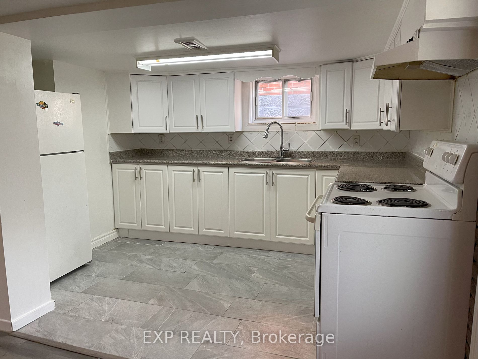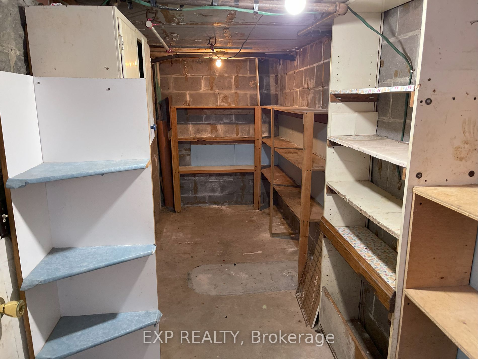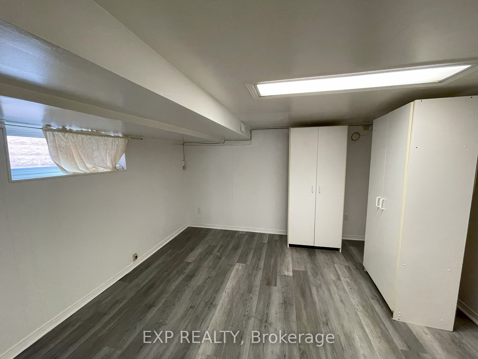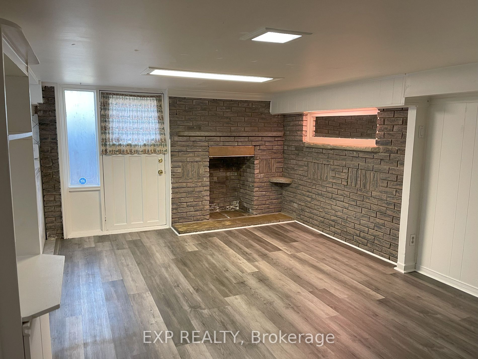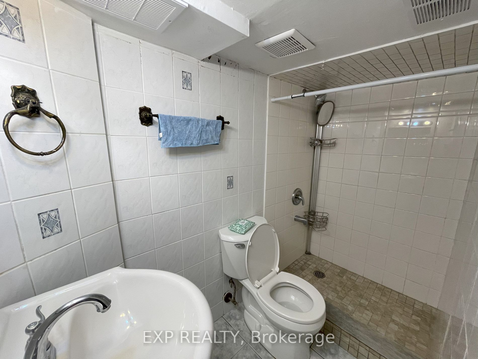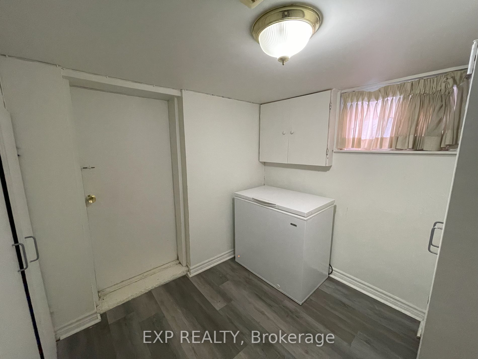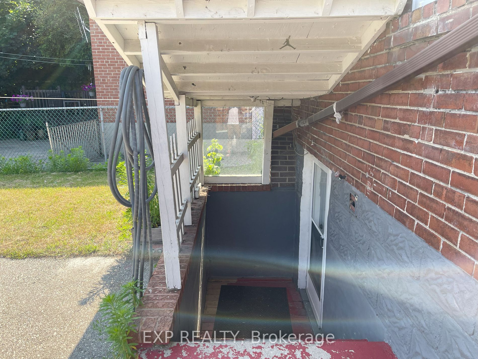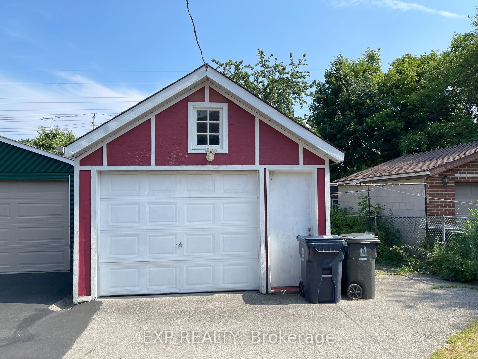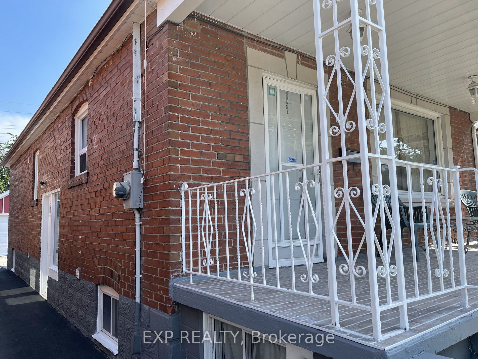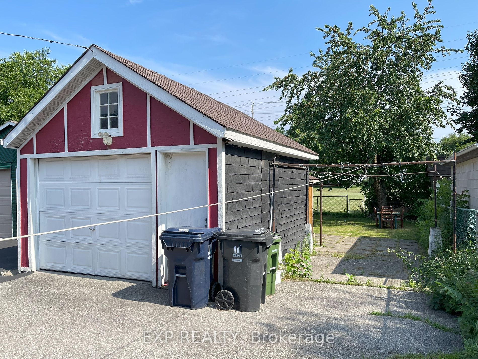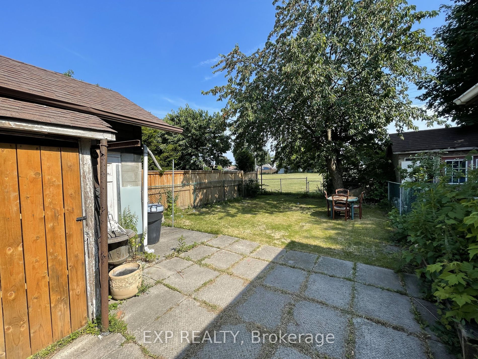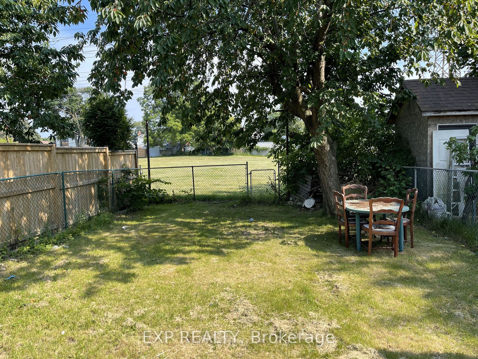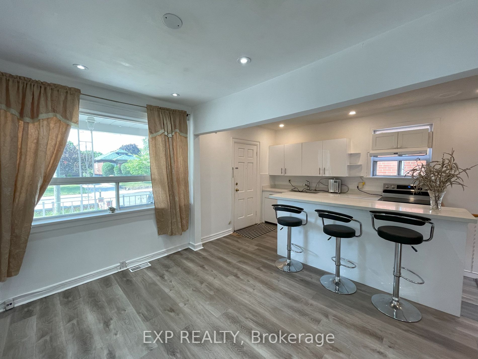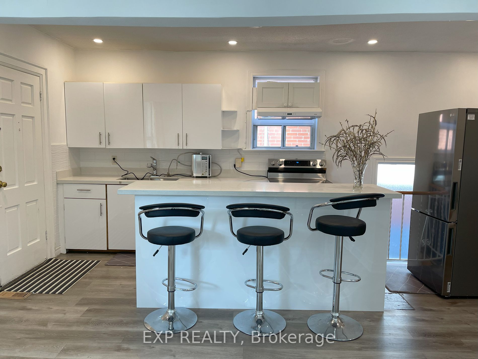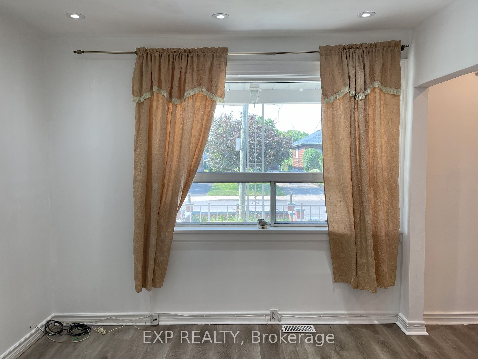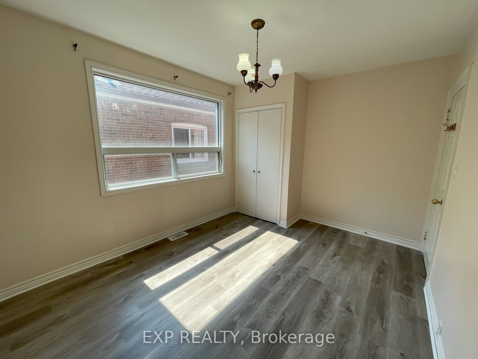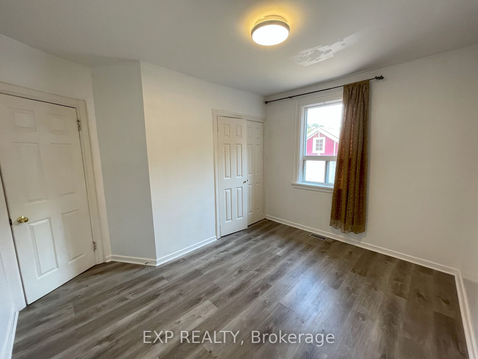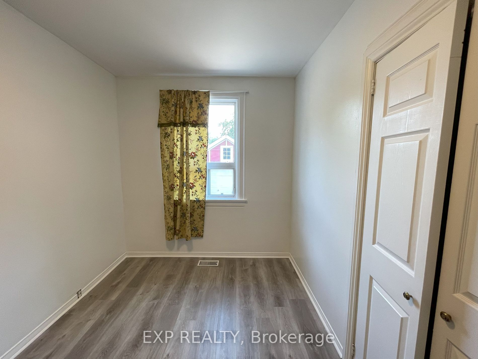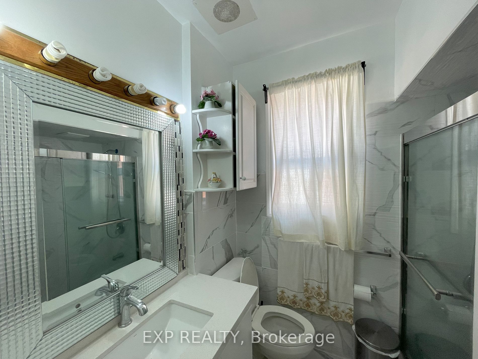125 Foxwell St
$999,000/ For Sale
Details | 125 Foxwell St
Welcome to your new home! Live in and rent out - great investment opportunity. This charming detached brick bungalow is sure to impress with its modern updates and well-maintained interior. Sunny verandah. As you enter, you'll notice the sleek laminate flooring that flows throughout the main level, leading you to the renovated kitchen with stainless steel appliances and a stylish centre island. Enjoy the natural light that floods the living room through large windows, creating a warm and inviting atmosphere. The renovated 3-piece main floor bathroom offers a standing shower. Separate entrance to the lower level with above grade windows. Cozy up next to the brick fireplace in the rec room, creating a perfect spot for entertaining or relaxing on chilly evenings. Full updated kitchen with additional 3 piece bathroom. Spacious storage room with shelving for all your organizational needs. Additional side entrance leads to both main level and lower level. Fantastic location near Marie Baldwin Park, Lambton Golf and Country Club, schools, restaurants and shopping.
All ELFs and window coverings, 2 fridges, 2 stoves, b/i dishwasher, washer, dryer, furnace, CAC
Room Details:
| Room | Level | Length (m) | Width (m) | Description 1 | Description 2 | Description 3 |
|---|---|---|---|---|---|---|
| Living | Main | 3.50 | 3.00 | Pot Lights | Laminate | Combined W/Dining |
| Dining | Main | 3.40 | 3.50 | Pot Lights | Laminate | Combined W/Living |
| Kitchen | Main | 4.00 | 3.80 | Centre Island | Pot Lights | Stainless Steel Appl |
| Prim Bdrm | Main | 3.90 | 3.40 | Laminate | ||
| 2nd Br | Main | 3.40 | 2.45 | Laminate | ||
| 3rd Br | Main | 6.90 | 3.60 | Laminate | ||
| Rec | Bsmt | 4.89 | 3.44 | Brick Fireplace | Laminate | |
| 4th Br | Bsmt | 3.27 | 2.68 | Renovated | Modern Kitchen | |
| Kitchen | Bsmt | 3.48 | 3.37 | Laminate |
