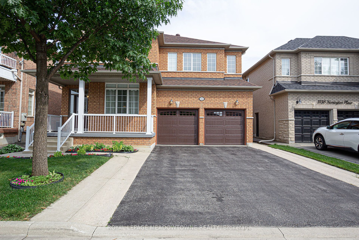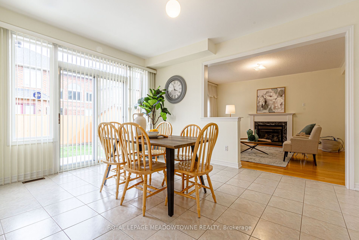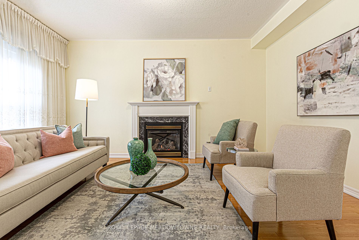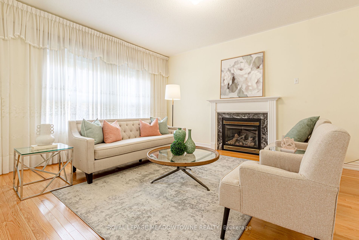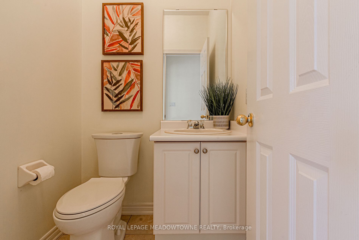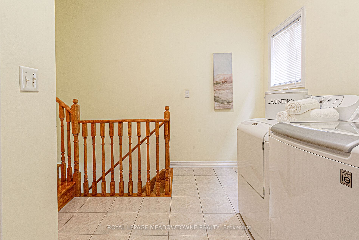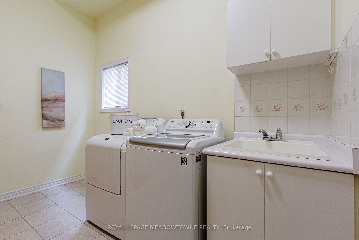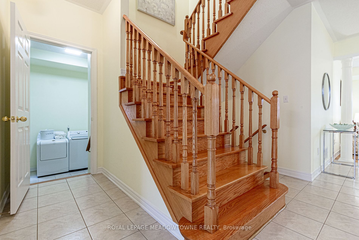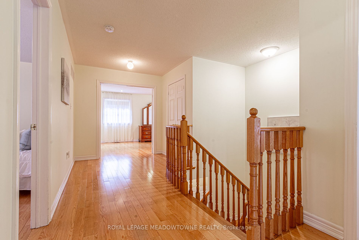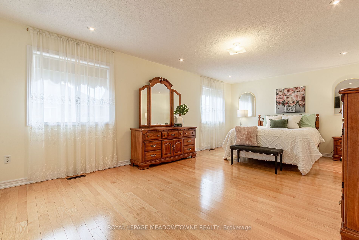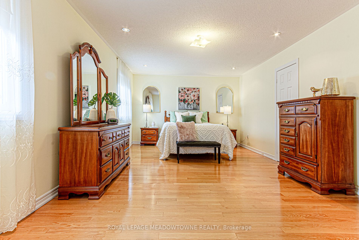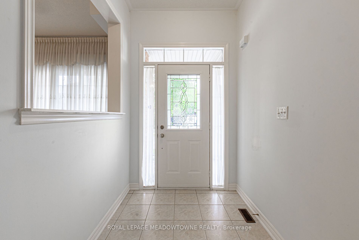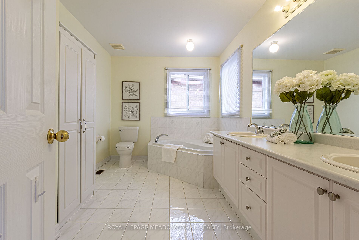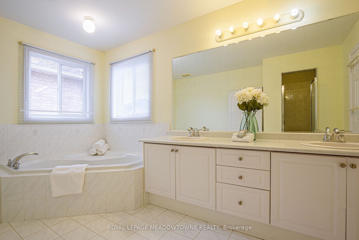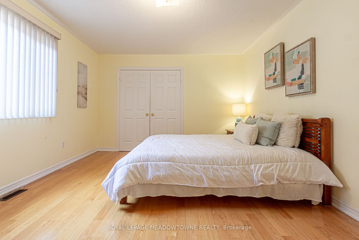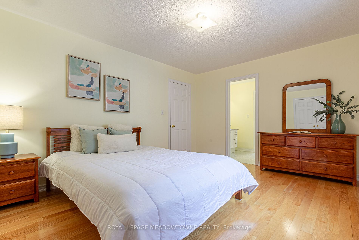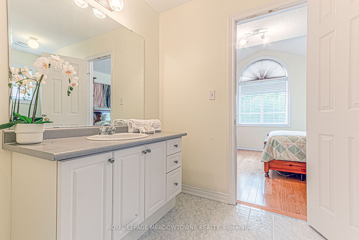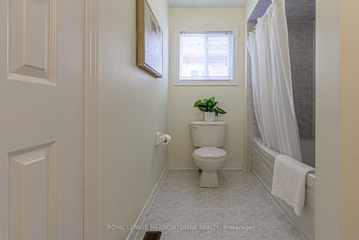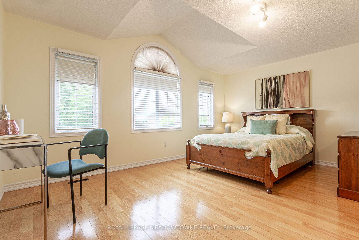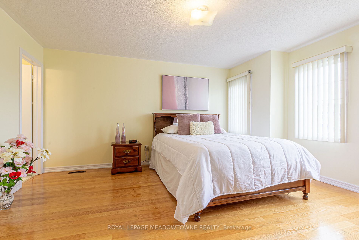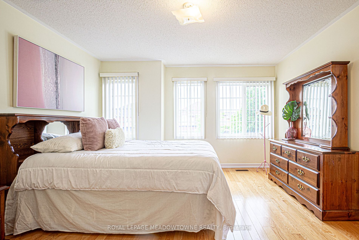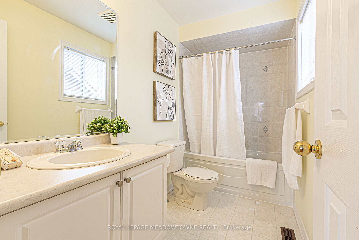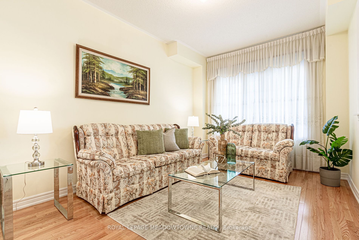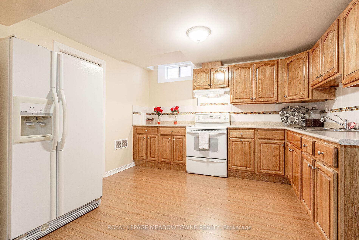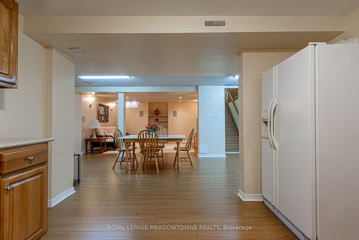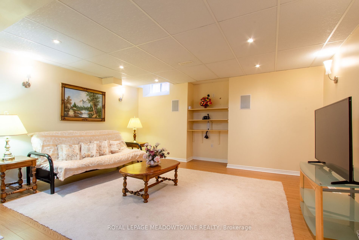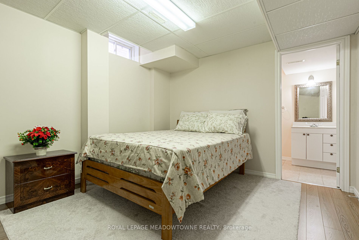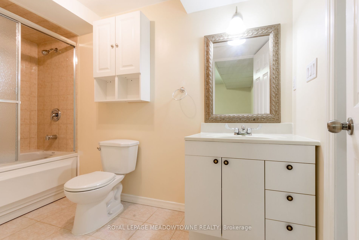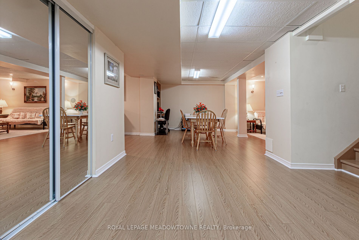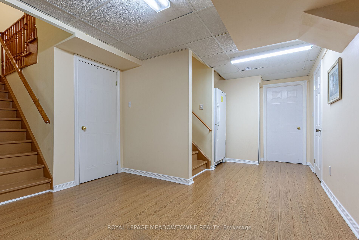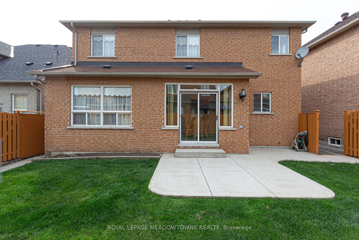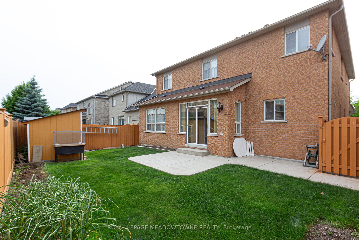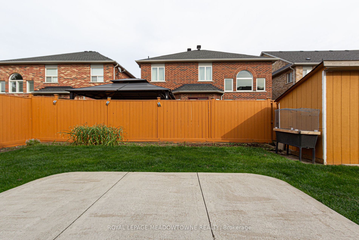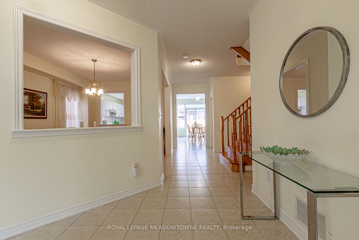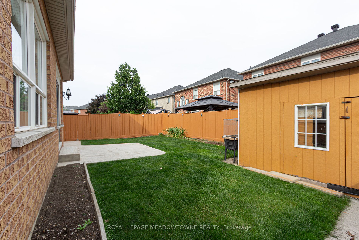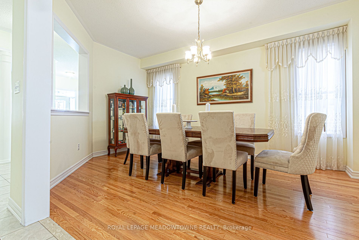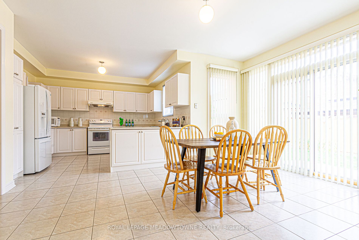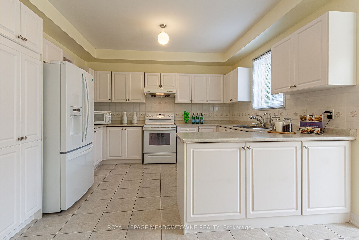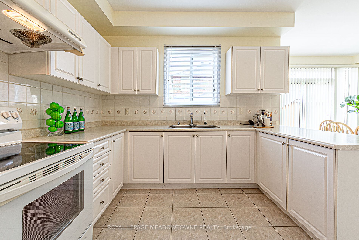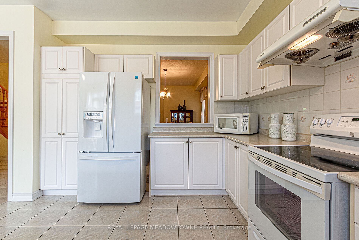1142 Norrington Pl
$1,599,999/ For Sale
Details | 1142 Norrington Pl
Welcome to your dream home, the Belvedere 2 by Green Park, situated on a serene, quiet street in the popular Dempsey Neighbourhood! Close Walk To Schools, Parks, Shops, Grocery, & Hardware Store. This spacious gem boasts over 3086 sq ft (MPAC) above grade featuring 4+1 bedrooms that can easily accommodate your large family. Top features we love about this home: 1. Two primary bedrooms. 2. A 45-foot-wide lot with no sidewalk. 3. True double car garage that parks approx. 4 cars on driveway. On the main floor, hardwood floors, 9' ceilings, separate living and family rooms create a warm & inviting atmosphere. The open concept kitchen with ample storage connects seamlessly to the breakfast area with a backyard walkout. The family room, with large windows & a fireplace, beckons cozy gatherings, while the formal dining & living rooms provide practical space for all occasions. Upstairs, two primary bedroom includes walk-in closets & spa-like ensuites. Two additional bedrooms & a full bathroom provide ample space for family or guests. The fully finished basement features an in-law suite with a separate entrance through the garage, a living area, a full kitchen, complete with a bedroom, & full bathroom ideal for extended family or rent for $2,000 a month to help pay the mortgage. Welcome home! New roof Shingles in 2017, New A/C unit in 2022.
No smoking, no foul language and please remove shoes, no pets. Surround sound speakers and wiring in the basement to stay.
Room Details:
| Room | Level | Length (m) | Width (m) | Description 1 | Description 2 | Description 3 |
|---|---|---|---|---|---|---|
| Living | Main | 4.27 | 3.05 | Window | Hardwood Floor | Formal Rm |
| Dining | Main | 4.88 | 3.35 | Separate Rm | Hardwood Floor | Window |
| Kitchen | Main | 3.96 | 3.26 | O/Looks Backyard | Tile Floor | Family Size Kitchen |
| Breakfast | Main | 4.88 | 3.35 | Overlook Patio | Tile Floor | Combined W/Kitchen |
| Family | Main | 4.88 | 3.96 | Window | Hardwood Floor | Fireplace |
| Powder Rm | Main | 1.30 | 1.30 | 2 Pc Bath | Tile Floor | |
| Prim Bdrm | 2nd | 6.70 | 3.96 | 5 Pc Ensuite | Broadloom | W/I Closet |
| Bathroom | 2nd | 3.70 | 3.69 | 4 Pc Bath | Tile Floor | Window |
| 2nd Br | 2nd | 4.57 | 3.66 | Closet | Broadloom | Window |
| 3rd Br | 2nd | 5.00 | 3.35 | 4 Pc Ensuite | Broadloom | B/I Closet |
| 4th Br | 2nd | 4.14 | 4.02 | Closet | Broadloom | Window |
| Laundry | In Betwn | 3.66 | 3.28 | Access To Garage | Tile Floor | Window |
