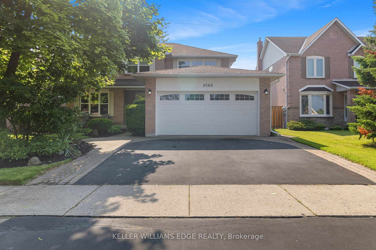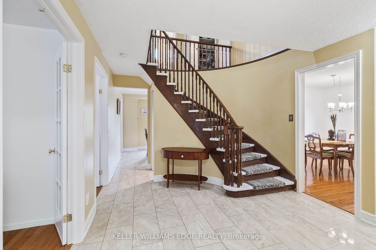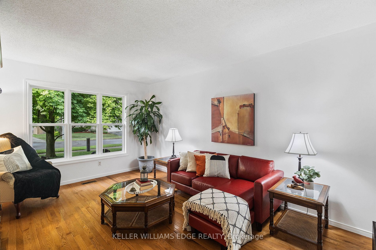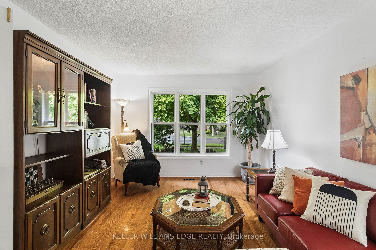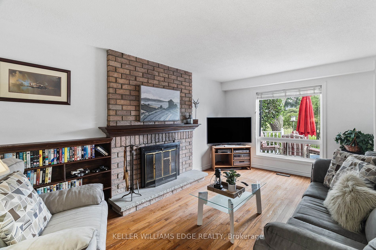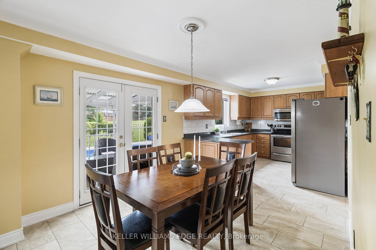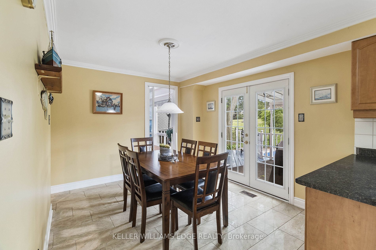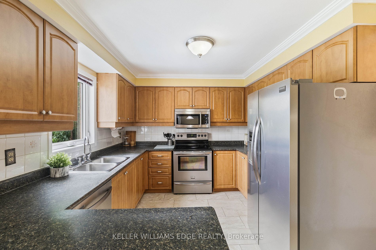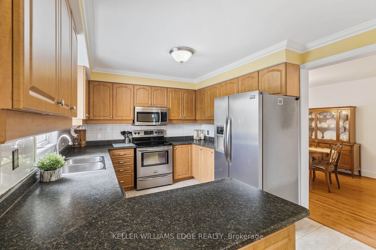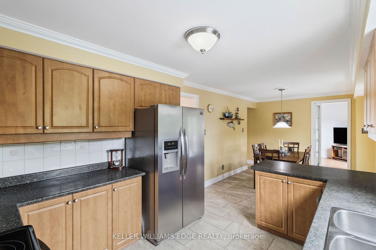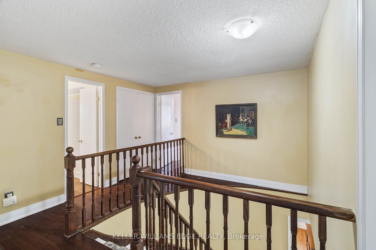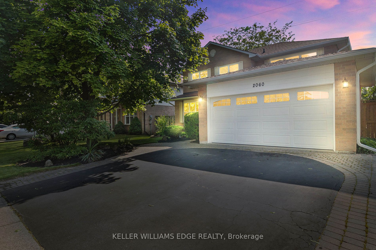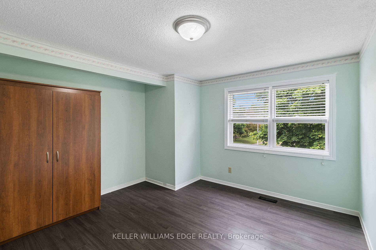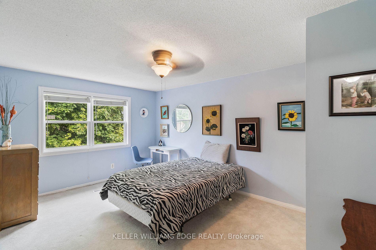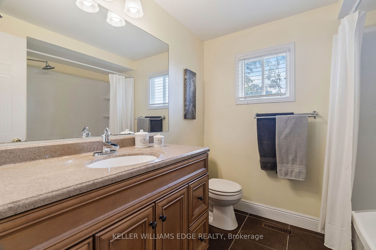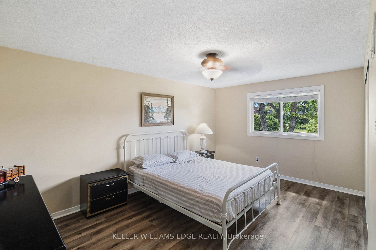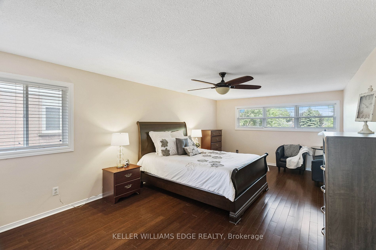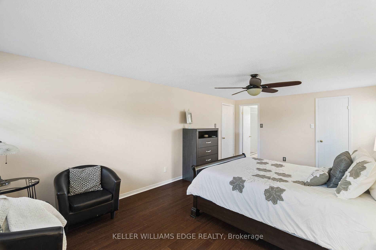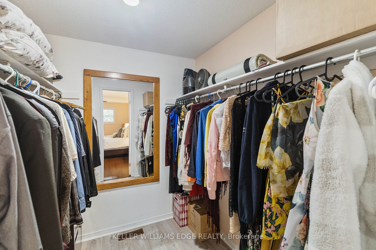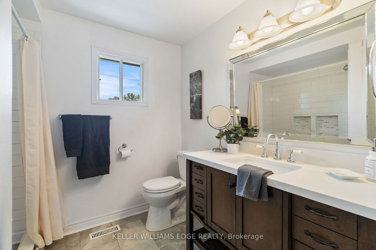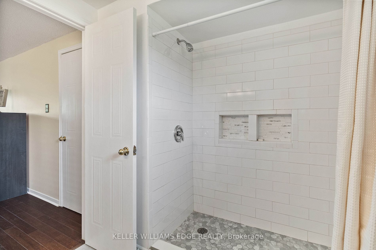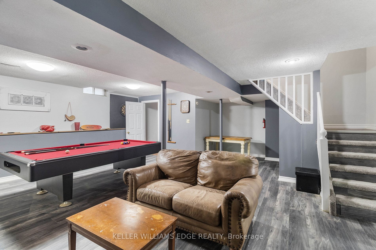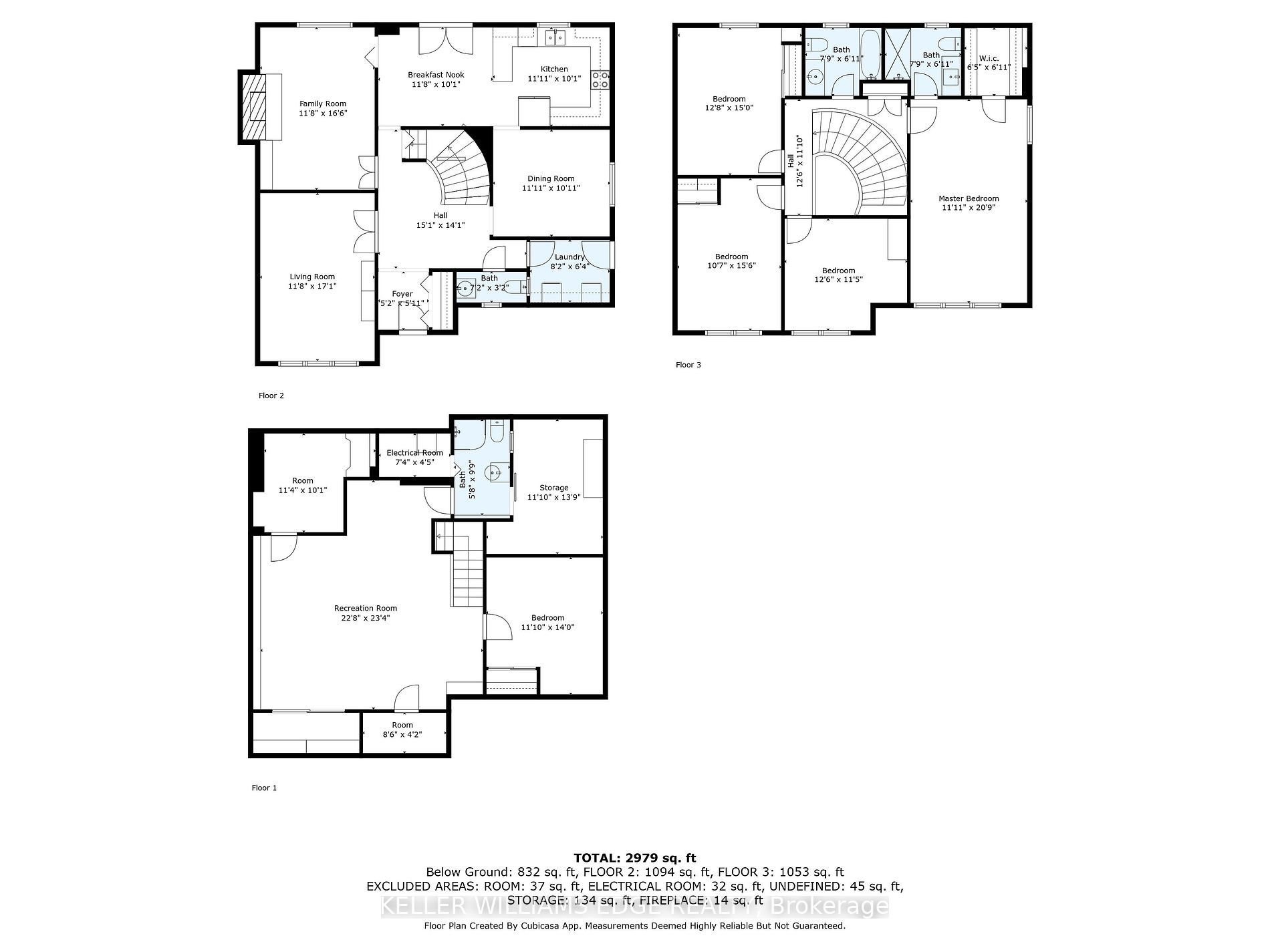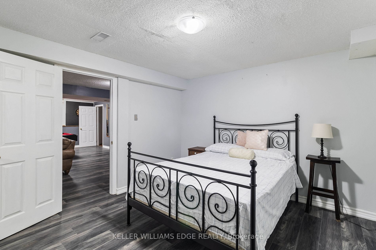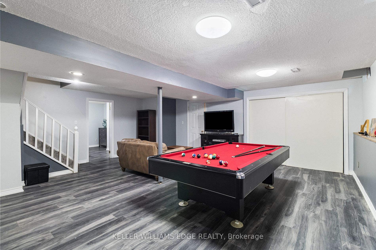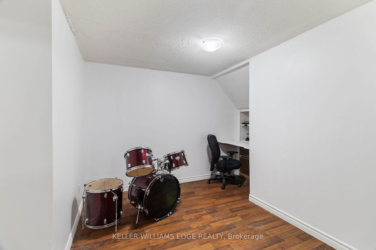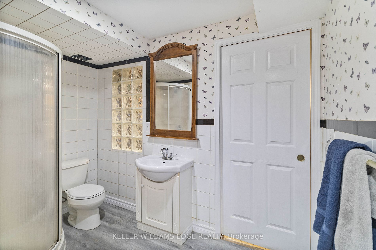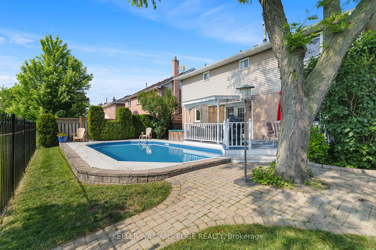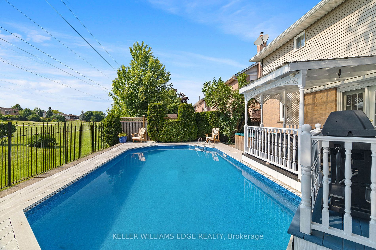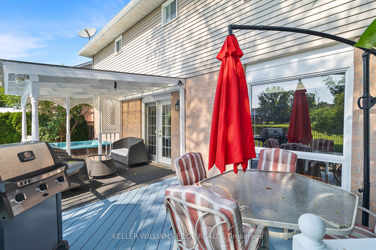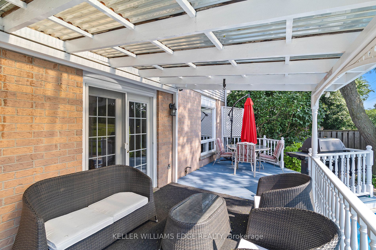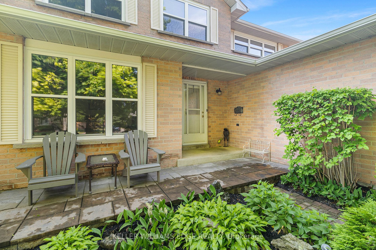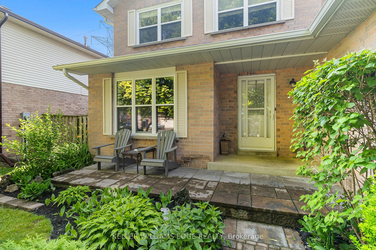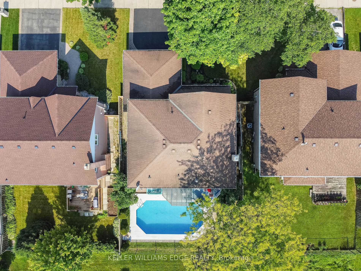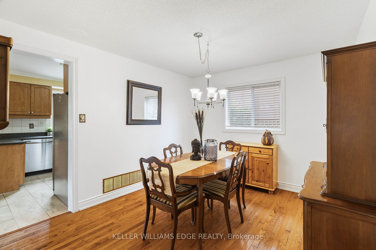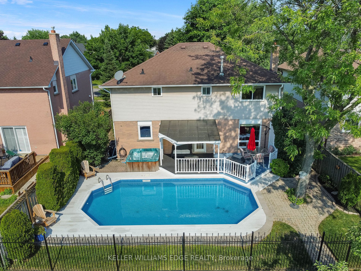2060 Hunters Wood Dr
$1,450,000/ For Sale
Details | 2060 Hunters Wood Dr
Welcome to this stunning 2-story detached home, perfectly situated in one of the most sought-after neighbourhoods of Headon Forest. This beautiful property backs onto serene green space, providing you with a private and picturesque backyard oasis. Enjoy the best of both worlds with close proximity to parks, top-rated schools, and all the amenities you could need. 4 spacious bedrooms on the upper level plus 2 additional rooms in the fully finished basement, ideal for guests or a home office. 3.5 well-appointed bathrooms. A well laid out main floor with ample natural light, perfect for family living and entertaining. A gourmet eat-in kitchen with appliances and plenty of storage. A fully finished basement offering additional living space, including a rec room, two bonus rooms, and a full bathroom. A backyard paradise featuring a pool and hot tub (as is), perfect for summer relaxation and entertaining. A 2-car garage with additional 3 car driveway parking. This home combines luxury, comfort, and convenience, making it the perfect choice for families looking to settle in a vibrant community. Don't miss the opportunity to make this your dream home!
Room Details:
| Room | Level | Length (m) | Width (m) | Description 1 | Description 2 | Description 3 |
|---|---|---|---|---|---|---|
| Kitchen | Ground | 7.16 | 3.07 | Eat-In Kitchen |
