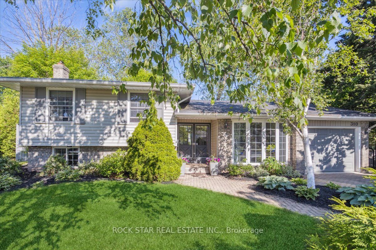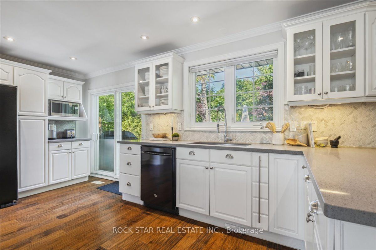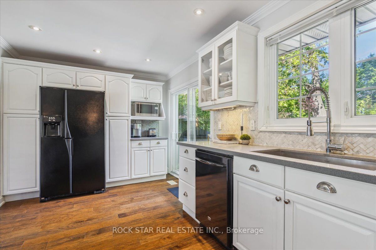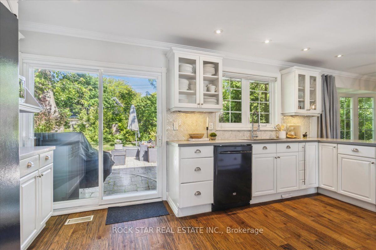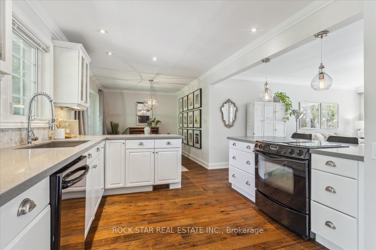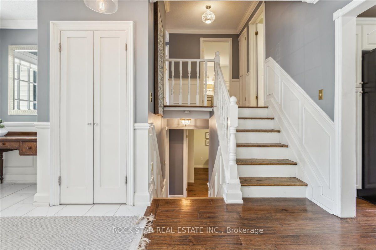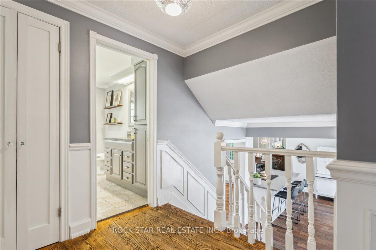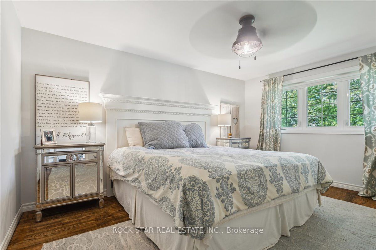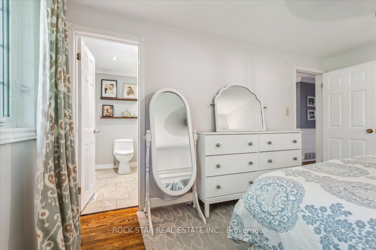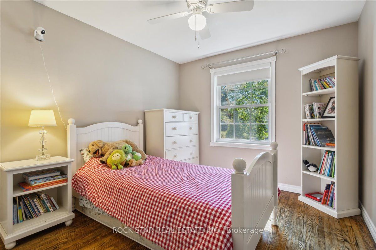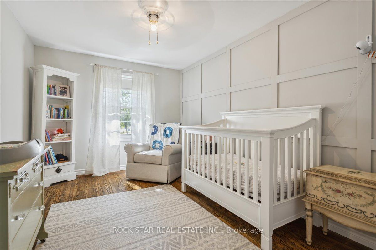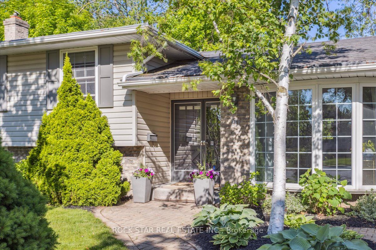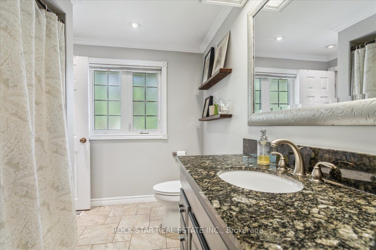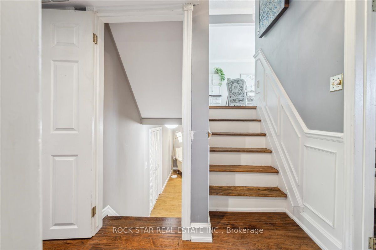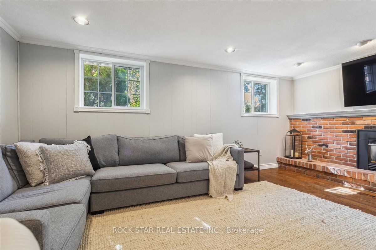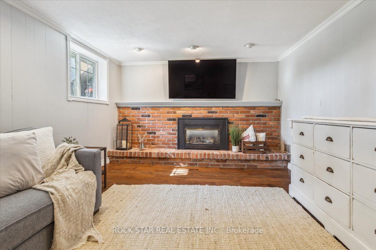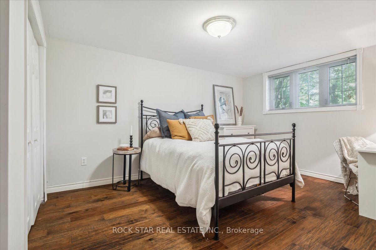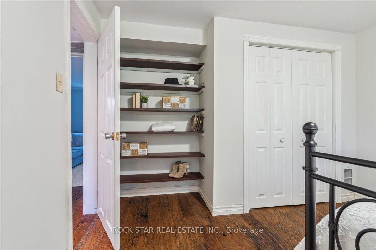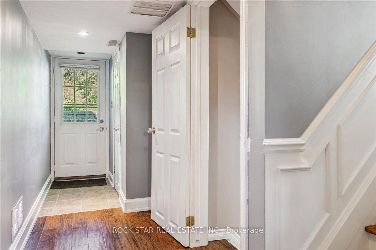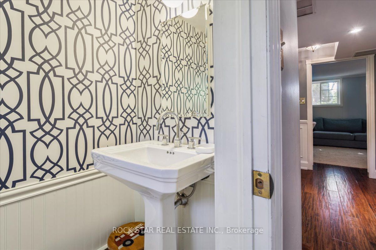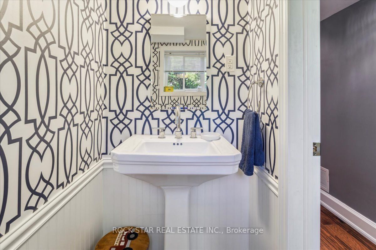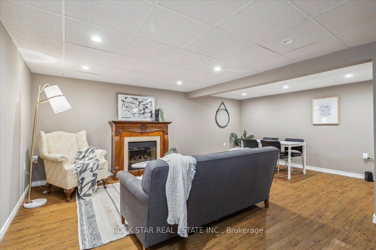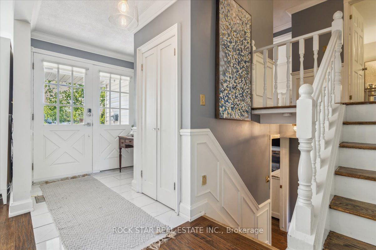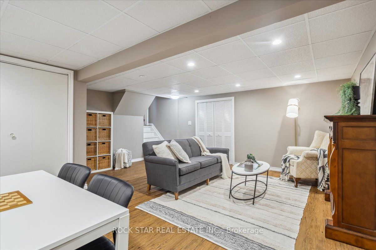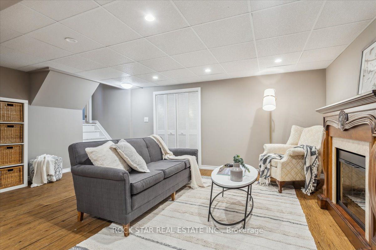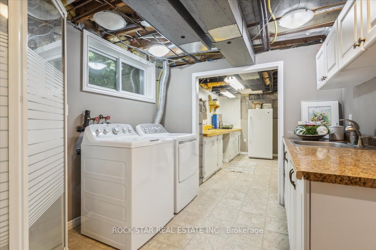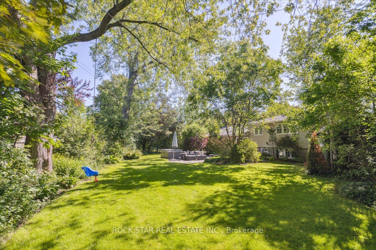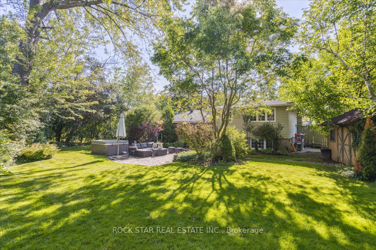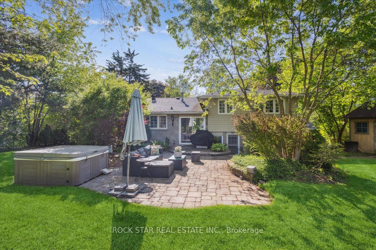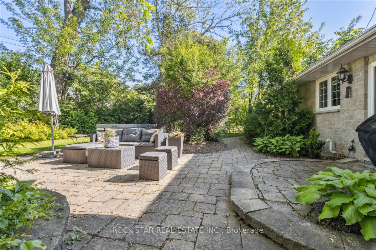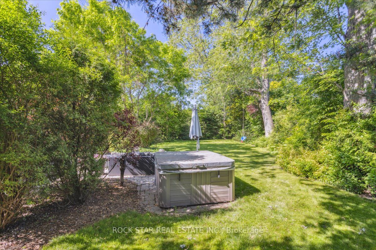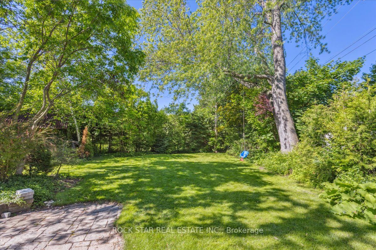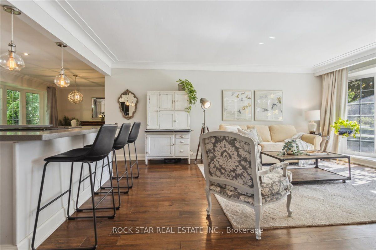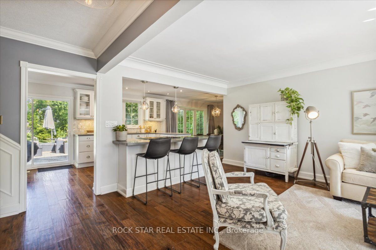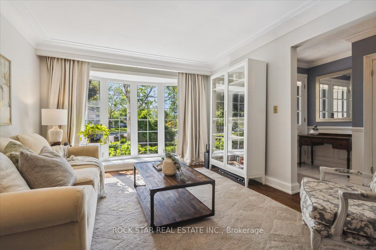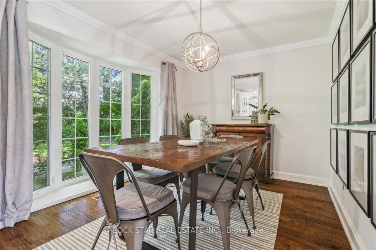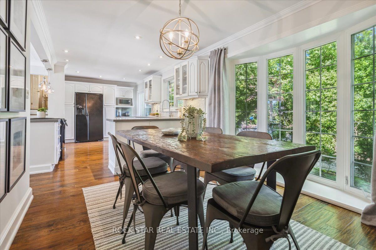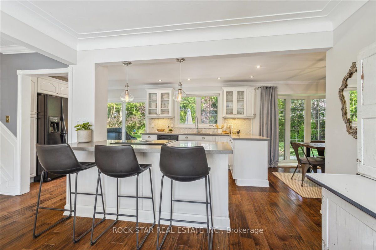310 Silvana Cres
$1,385,000/ For Sale
Details | 310 Silvana Cres
Welcome to this stunning home in Sought after Shoreacres neighbourhood. Situated on a premium pie-shaped lot spanning over 9,000 square feet and extending more than 120 feet across the backyard, this property boasts a large, oversized private yard lush with mature trees, providing a serene and secluded environment. Close to parks, schools, and the Go Train with easy highway access, this beautifully renovated 4-level sidesplit is perfect for families. As you step inside, you'll be greeted by a kitchen that seamlessly opens to the living and dining rooms, all adorned with hardwood floors throughout. The master bedroom is a peaceful retreat with ensuite privileges to a updated bathroom. The cozy family room offers a warm ambiance with lookout windows and a gas fireplace, perfect for relaxing evenings. The basement extends the living space with a versatile games room, complete with a walk-up to the extensive stone patio in the rear yard. This outdoor area is ideal for entertaining or simply enjoying the tranquility of your private oasis. Don't miss the opportunity to own this exceptional property, combining updated renovations with charming details and an unbeatable location.
New Furnace in 2022 / Lot Irregularities: 94.30 ft x 120.72 ft x 156.38 ft x 51.60ft
Room Details:
| Room | Level | Length (m) | Width (m) | Description 1 | Description 2 | Description 3 |
|---|---|---|---|---|---|---|
| Kitchen | Ground | 5.18 | 3.66 | |||
| Living | Ground | 5.24 | 3.57 | |||
| Dining | Ground | 4.30 | 2.93 | |||
| Br | 2nd | 4.39 | 3.35 | |||
| Br | 2nd | 3.32 | 2.80 | |||
| Br | 2nd | 4.39 | 2.77 | |||
| Family | Lower | 5.46 | 3.66 | |||
| Br | Lower | 4.57 | 3.26 | |||
| Rec | Bsmt | 5.70 | 5.18 |
