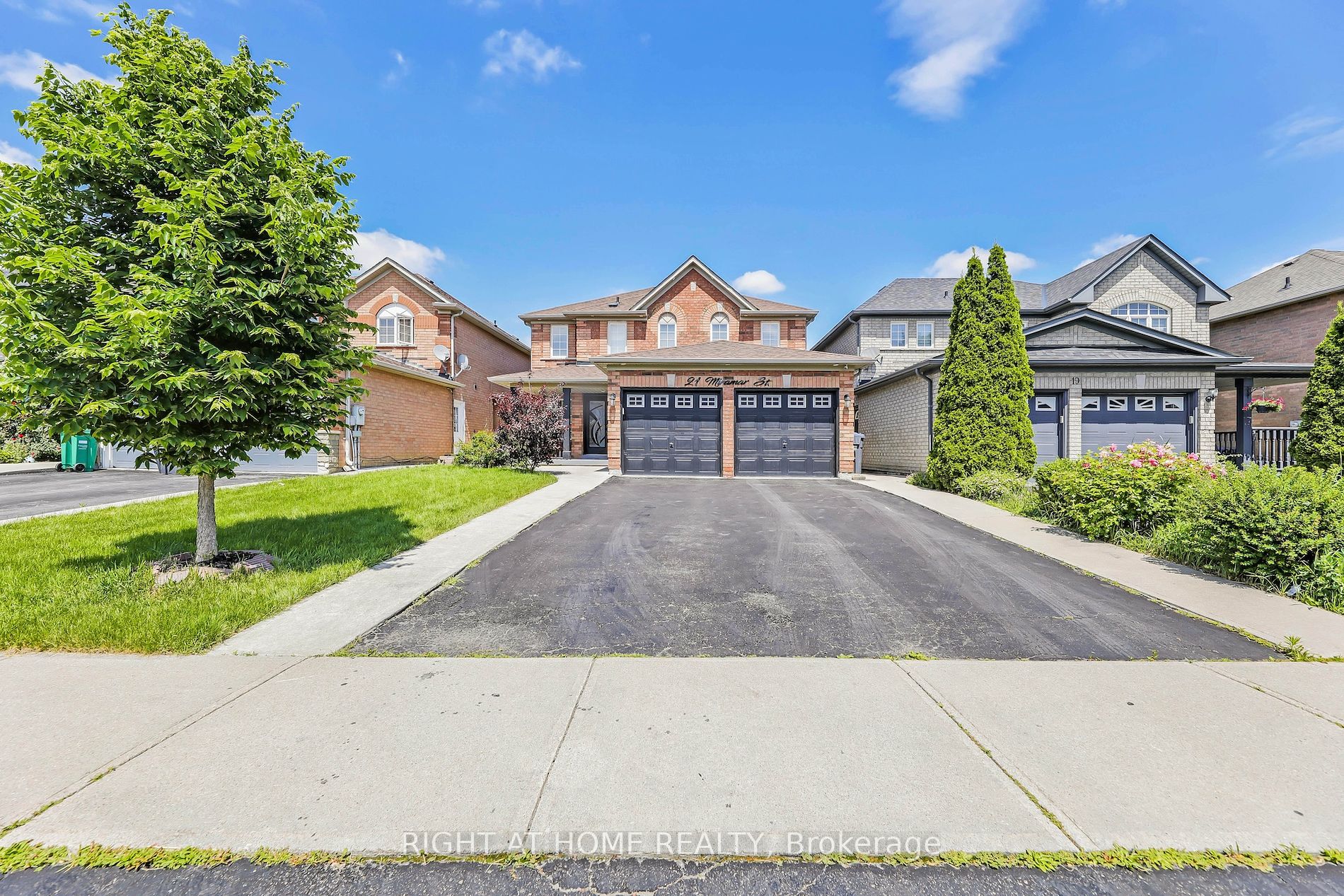21 Miramar St
$1,100,000/ For Sale
Details | 21 Miramar St
Welcome to 21 Miramar St! Discover this exquisitely upgraded home consisting of approx 4000+ sqft living space on a 41' wide lot, featuring 4 spacious bedrooms and a 2-bedroom legal basement apartment with a separate entrance. Enjoy the elegance of porcelain tiles, quartz countertops, and brand-new appliances throughout. The main floor kitchen boasts extended cabinetry, while the upgraded washrooms and window coverings add a touch of luxury. The legal basement apartment includes a recreation room, kitchen, flooring, separate washer/dryer and additional 200 sqft approximately of cold storage and electrical panel access. The huge backyard with a composite deck and pot lights is perfect for relaxing. This home is a rare find you can't afford to miss!
All Upgraded Elf's., 2 Fridges , Gas Stoves, 2 Washer, 2 Dryer, A/C, Dish Washer, Custom Window Covers, Furnace & Hwt, Roof(2016) , Gdo & Cac. Minutes To Mall, Schools, Hwy's, Play Grounds And Places Of Worship.
Room Details:
| Room | Level | Length (m) | Width (m) | Description 1 | Description 2 | Description 3 |
|---|---|---|---|---|---|---|
| Breakfast | Main | 3.05 | 4.57 | W/O To Deck | Porcelain Floor | Large Window |
| Kitchen | Main | 3.05 | 3.96 | Granite Counter | Porcelain Floor | Large Window |
| Family | Main | 3.35 | 4.88 | Fireplace | Hardwood Floor | Separate Rm |
| Living | Main | 3.35 | 4.27 | Gas Fireplace | Hardwood Floor | Separate Rm |
| Dining | Main | 3.35 | 4.15 | Large Window | Hardwood Floor | Separate Rm |
| Prim Bdrm | 2nd | 6.29 | 3.96 | W/I Closet | Laminate | 5 Pc Ensuite |
| 2nd Br | 2nd | 3.35 | 4.15 | Closet | Laminate | Window |
| 3rd Br | 2nd | 3.96 | 3.66 | Closet | Laminate | Window |
| 4th Br | 2nd | 3.45 | 3.06 | Closet | Laminate | Window |







































