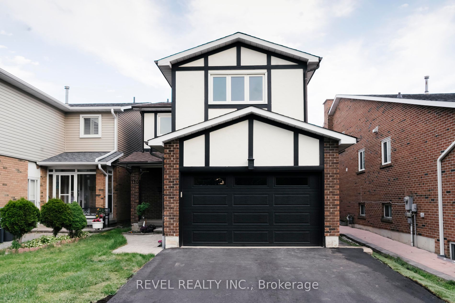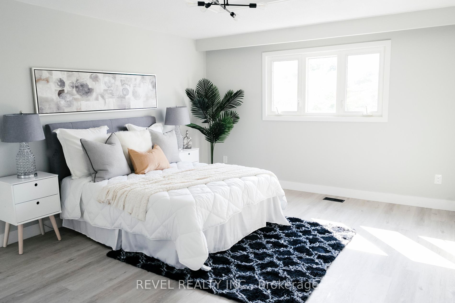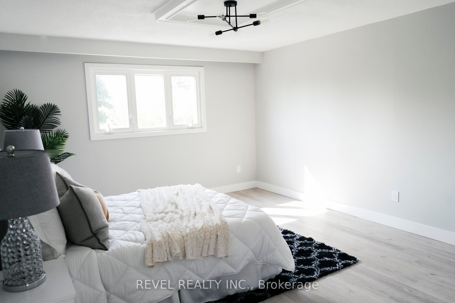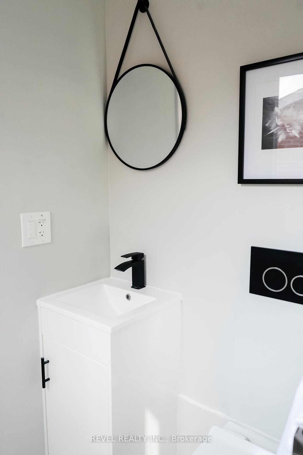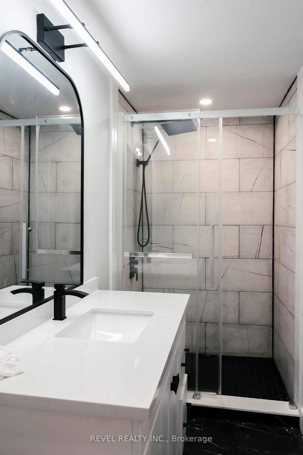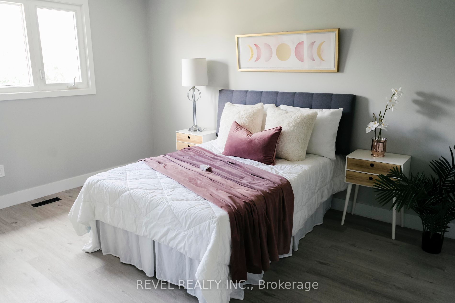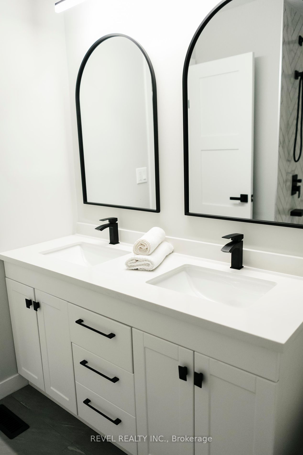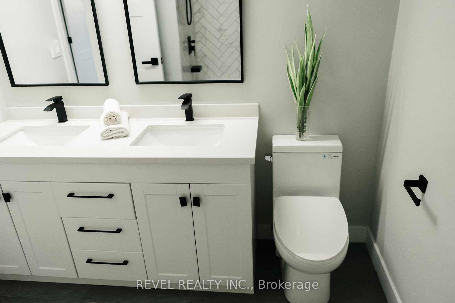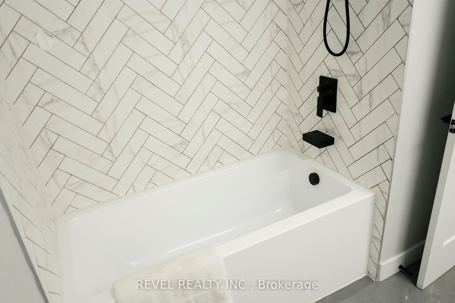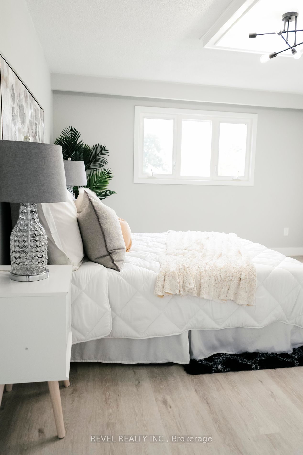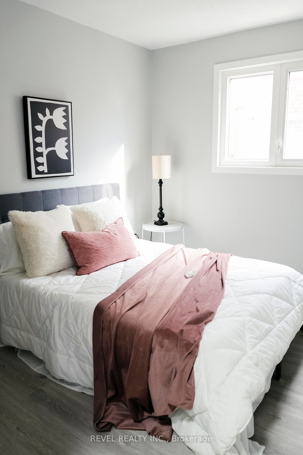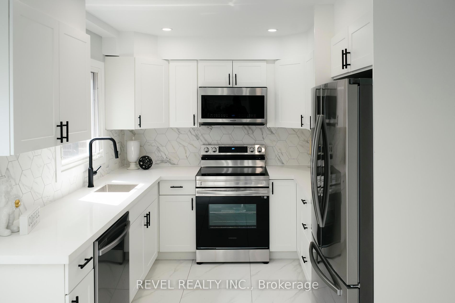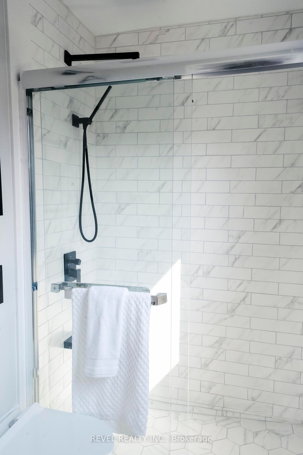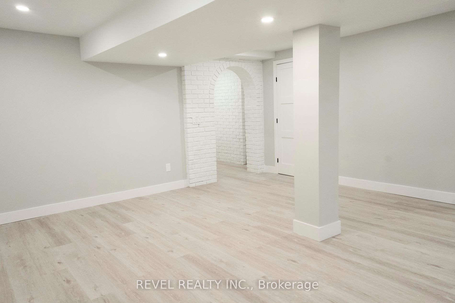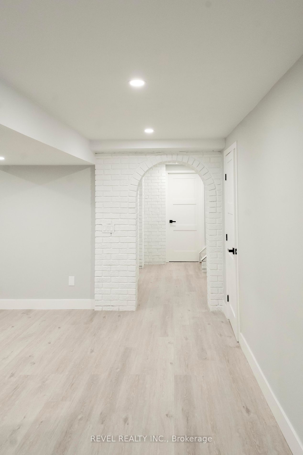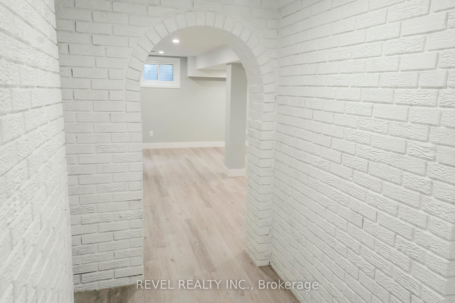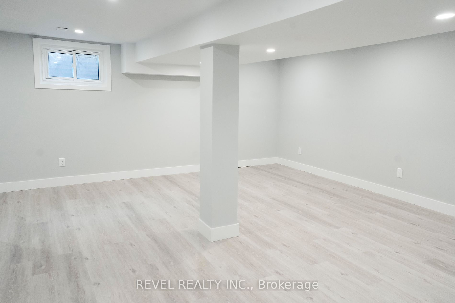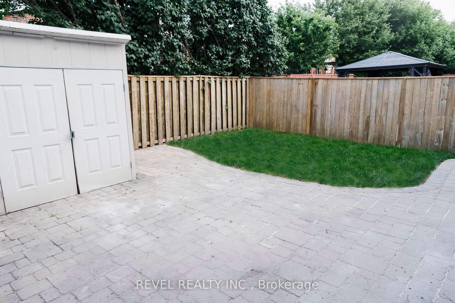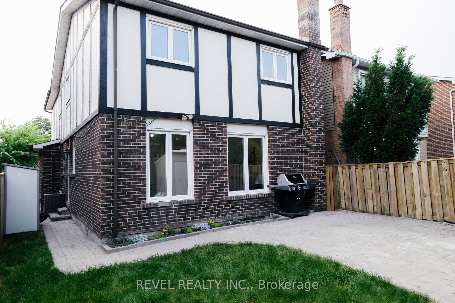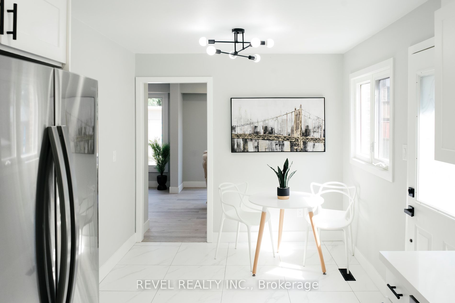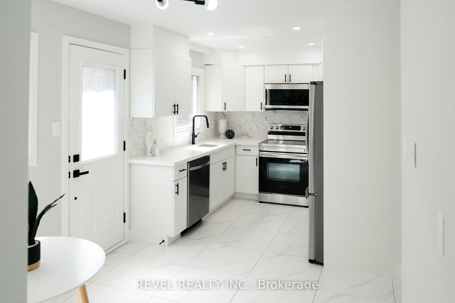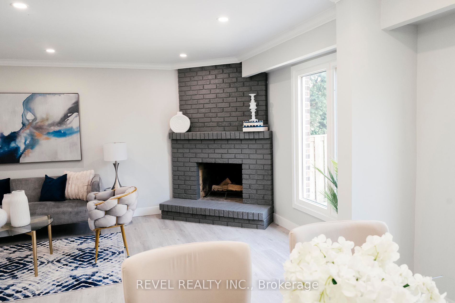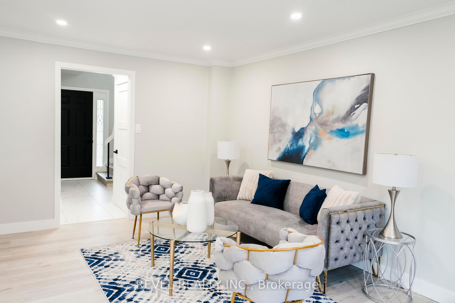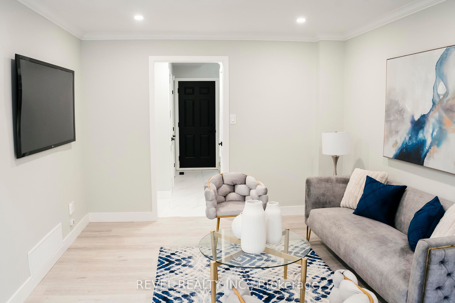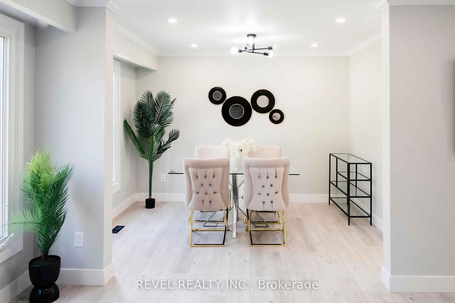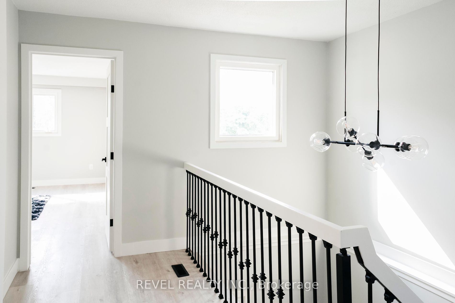113 Simmons Blvd
$999,900/ For Sale
Details | 113 Simmons Blvd
Welcome home! 4-bedroom, 4-bathroom detached residence with finished basement and private yard perfectly blending modern luxury with comfort and functionality. Nestled in a tranquil neighborhood close to the highway and near all amenities this is the first time this home has ever been offered. Over $200,000 spent in renovating this home before offering for sale.Upon Entry, you are greeted by a spacious, sun drenched living room featuring pristine wood floors and wood burning fireplace. The open-concept layout seamlessly connects the living area to a gourmet kitchen with stainless steel appliances, quartz countertops, and custom cabinetry.The second floor features an oversized primary retreat with spa like ensuite & walk in closet Three additional generously sized bedrooms each accommodate queen size beds and access their own bathroom with dual vanity sink & soaker tub. Completely finished basement with 3pc bathroom has a multitude of uses for your family.The attached garage and extended driveway offer parking for up to six vehicles.
Close To Great Schools, Highways, Parks, Hospitals, Library, Medical Clinics, Shops & Grocery.
Room Details:
| Room | Level | Length (m) | Width (m) | Description 1 | Description 2 | Description 3 |
|---|---|---|---|---|---|---|
| Kitchen | Main | 5.50 | 3.65 | Ceramic Floor | Granite Counter | Stainless Steel Appl |
| Family | Main | 5.70 | 2.85 | Fireplace | Hardwood Floor | Combined W/Dining |
| Dining | Main | 5.70 | 3.35 | Hardwood Floor | Pot Lights | Window |
| Prim Bdrm | 2nd | 4.90 | 4.10 | W/I Closet | Hardwood Floor | 3 Pc Ensuite |
| 2nd Br | 2nd | 4.20 | 4.10 | Hardwood Floor | Halogen Lighting | Closet |
| 3rd Br | 2nd | 3.25 | 3.20 | Hardwood Floor | ||
| 4th Br | 2nd | 3.10 | 3.00 | Hardwood Floor | Closet | |
| Great Rm | Bsmt | 5.00 | 6.00 | Closet | Hardwood Floor | |
| Bathroom | Bsmt | 2.00 | 3.00 | Ceramic Floor | 3 Pc Bath | Glass Doors |
