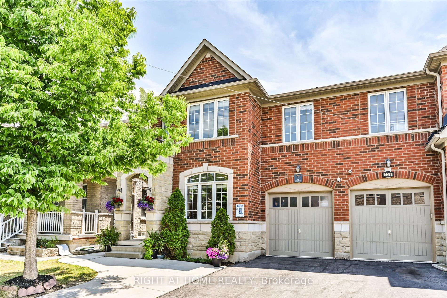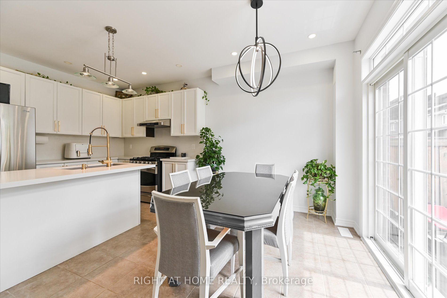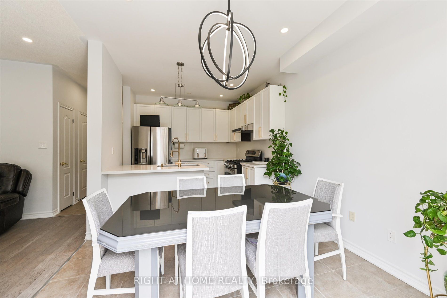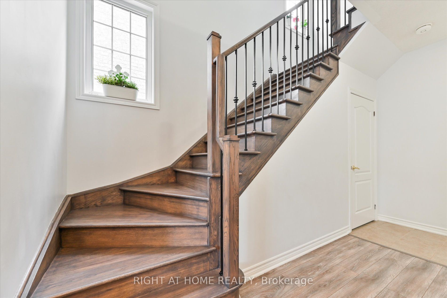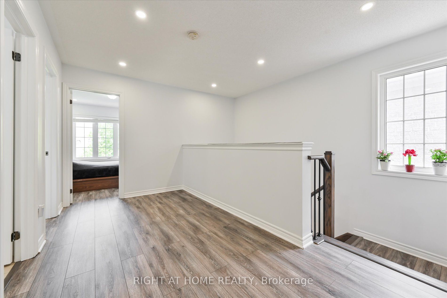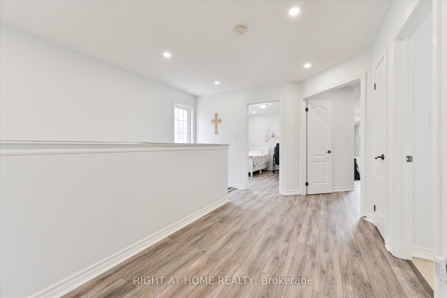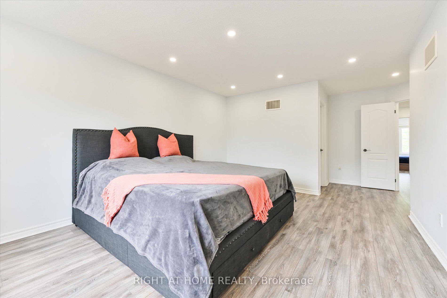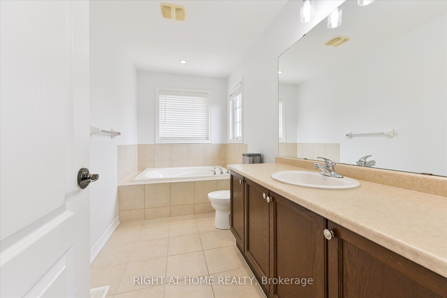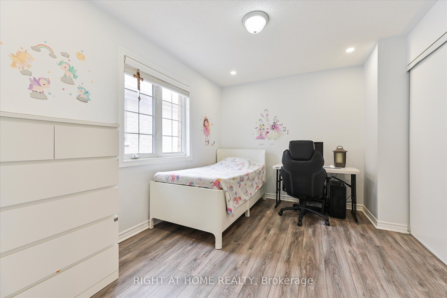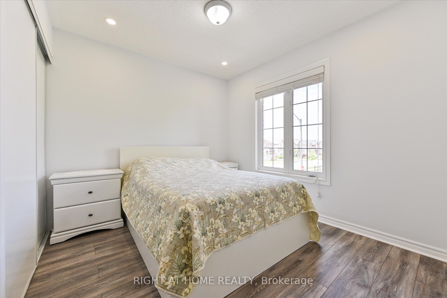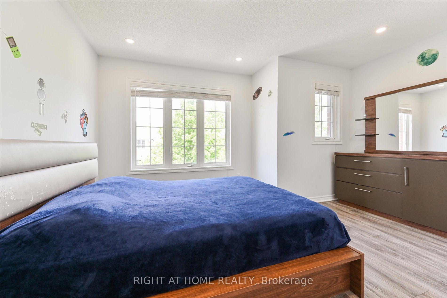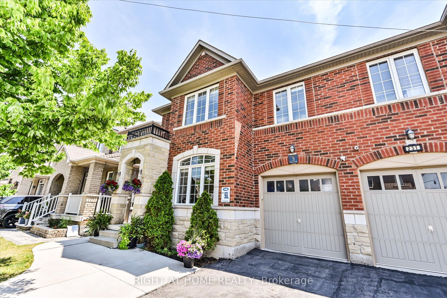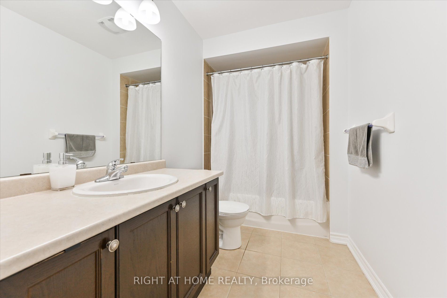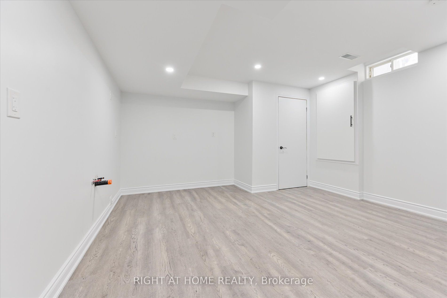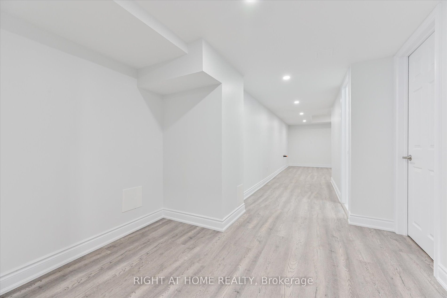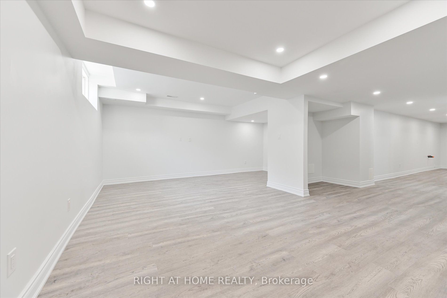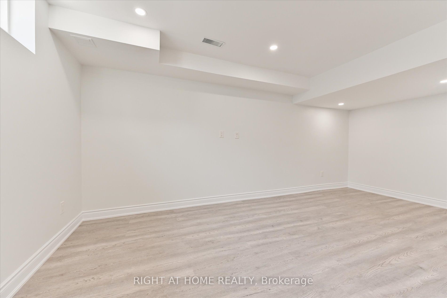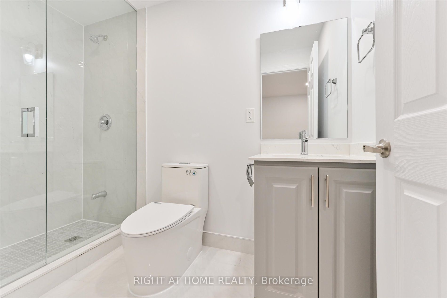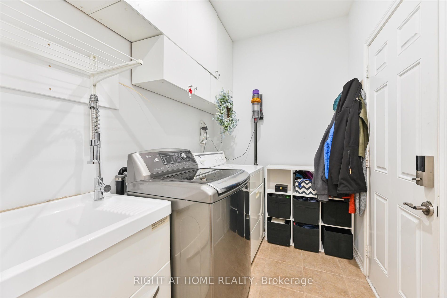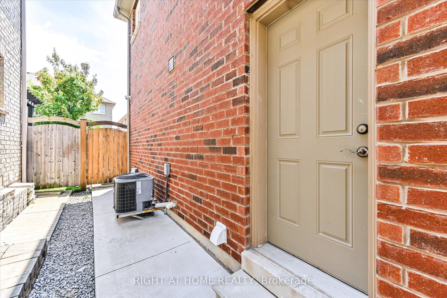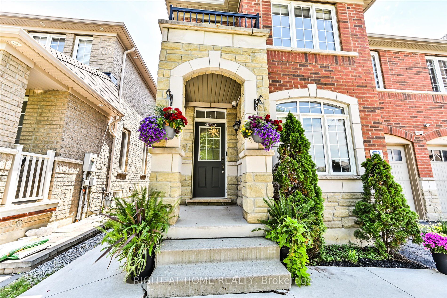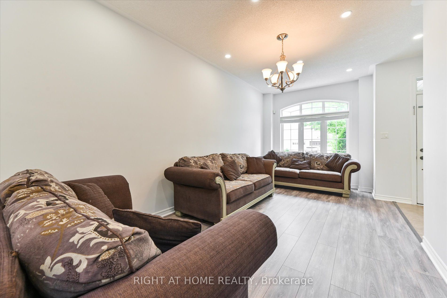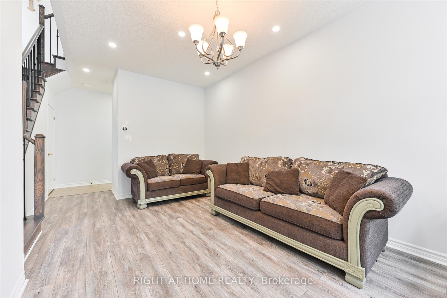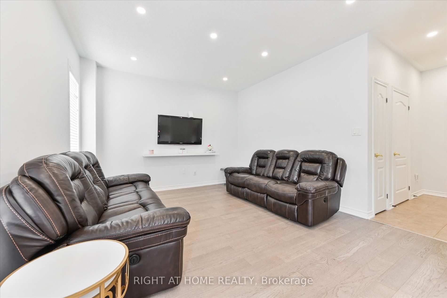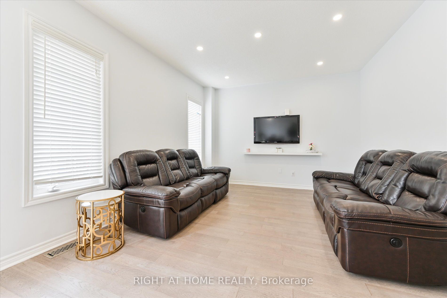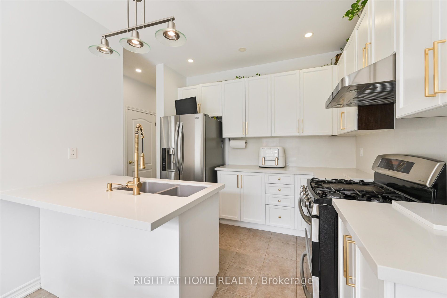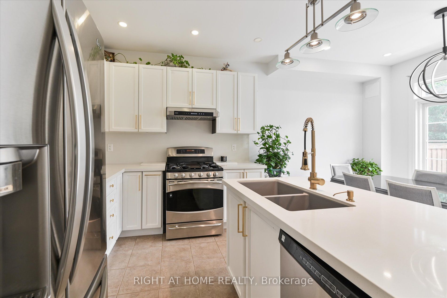3 Sculptor St
$1,174,000/ For Sale
Details | 3 Sculptor St
Welcome To This Exquisite 4 Bedroom Semi-Detached Home Nestled In The Heart Of Brampton East. This Country Homes Built Home Boasts A Harmonious Blend Of Modern Aesthetics And Functional Design, Perfect For Growing Families And Discerning Buyers Alike. The Updated Kitchen Is Equipped With Stainless Steel Appliances, Sleek Cabinetry, Quartz Countertops, Quartz Backsplash And Large Pantry. Four Well-Appointed Bedrooms Provide Privacy And Relaxation. The Master Suite Includes A Luxurious Ensuite Bathroom Which Features A Stand-Up Shower, Soaker Tub And Walk-in Closet, Offering A Serene Retreat After A Long Day. A Brand New Finished Basement Offers A Modern And Functional Living Space, Designed With Convenience And Comfort In Mind. This Newly Finished Spaced Includes A 3-Piece Bathroom, Vinyl Flooring, Pot Lights And Cold Cellar. Plumbing Connections Are Already In Place, Allowing For The Easy Installation Of A Second Kitchen. The Basement Has A Separate Entrance Completed By The Builder.
*Professional Landscaping/Concrete *Minutes To 407/401/427 *Great Schools *Temple *Shopping *Finished Basement (2024) *Legal Separate Entrance *Move-In Ready *Main Floor Laundry/Mud Room With Access To Garage *No Carpet*
Room Details:
| Room | Level | Length (m) | Width (m) | Description 1 | Description 2 | Description 3 |
|---|---|---|---|---|---|---|
| Living | Main | 5.79 | 3.05 | Laminate | Combined W/Dining | Window |
| Dining | Main | 5.79 | 3.05 | Laminate | Combined W/Living | Window |
| Family | Main | 4.28 | 3.78 | Pot Lights | Laminate | Window |
| Kitchen | Main | 3.14 | 2.68 | Backsplash | Quartz Counter | Stainless Steel Appl |
| Breakfast | Main | 3.14 | 2.62 | Pantry | Ceramic Floor | W/O To Yard |
| Prim Bdrm | 2nd | 6.10 | 3.72 | 4 Pc Ensuite | Laminate | W/I Closet |
| 2nd Br | 2nd | 3.63 | 3.02 | Closet | Laminate | Window |
| 3rd Br | 2nd | 3.54 | 3.45 | Closet | Laminate | Semi Ensuite |
| 4th Br | 2nd | 3.54 | 4.39 | Closet | Laminate | Large Window |
| Great Rm | Bsmt | 7.28 | 3.72 | Pot Lights | Laminate | 3 Pc Bath |
