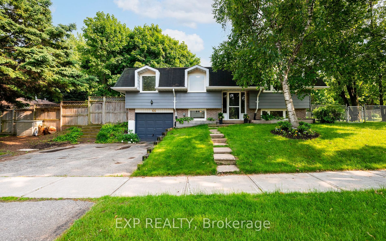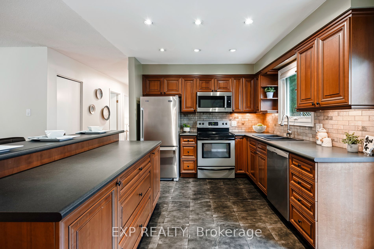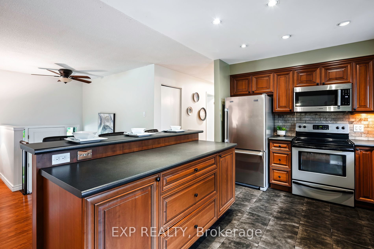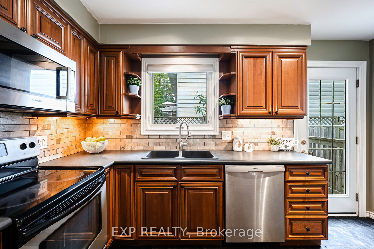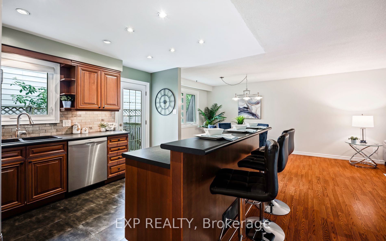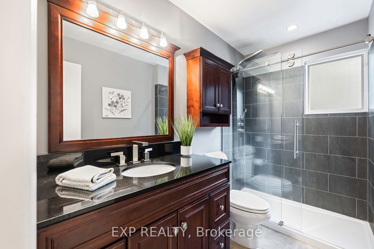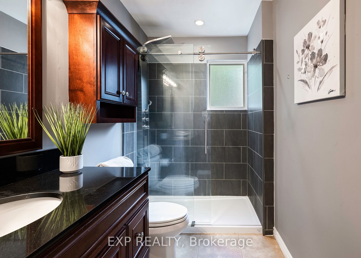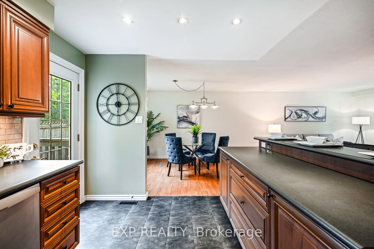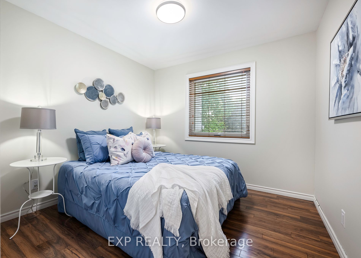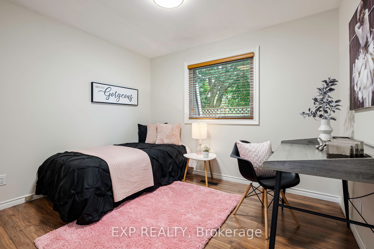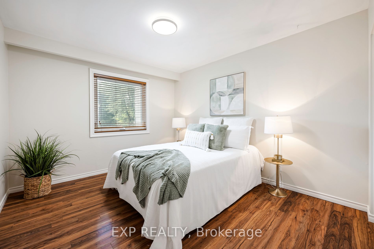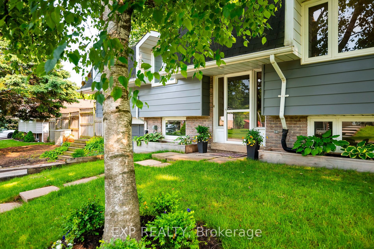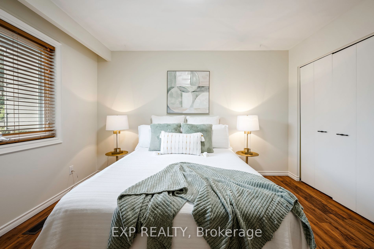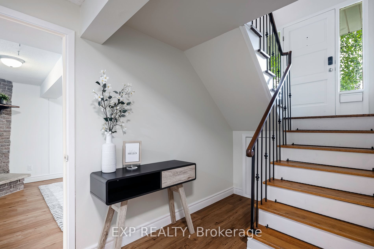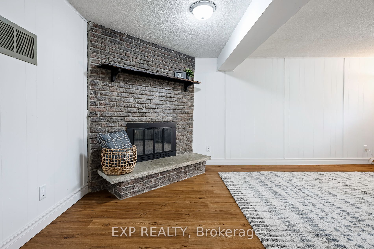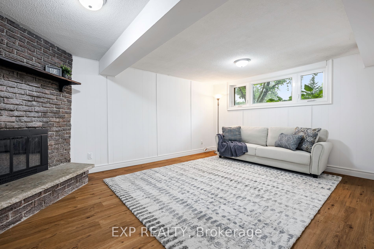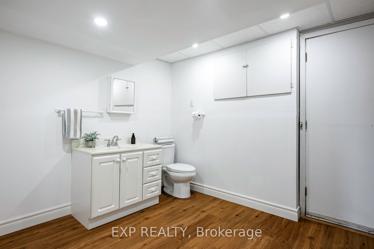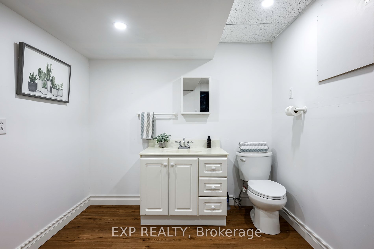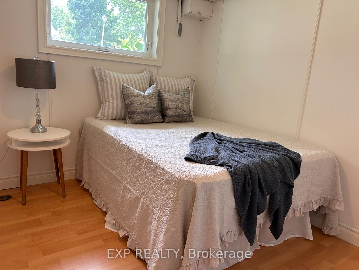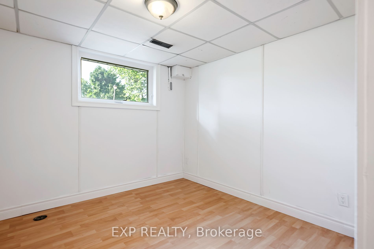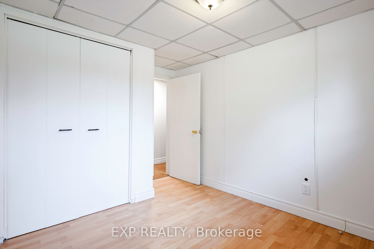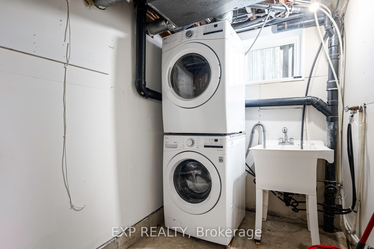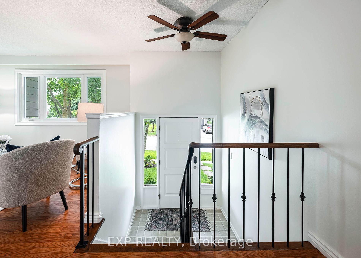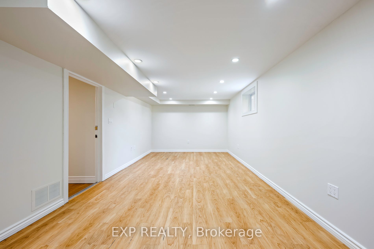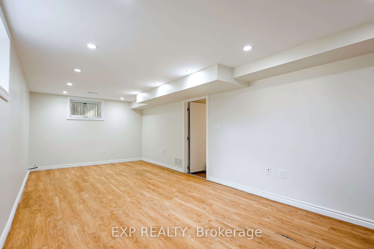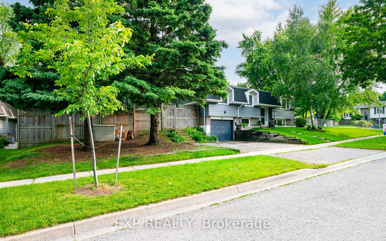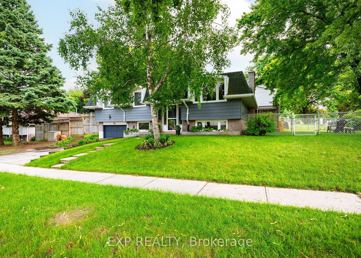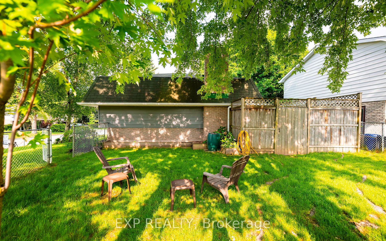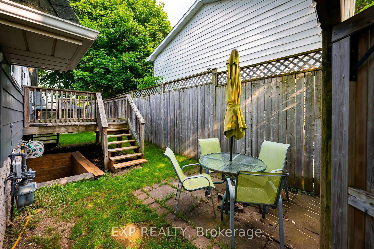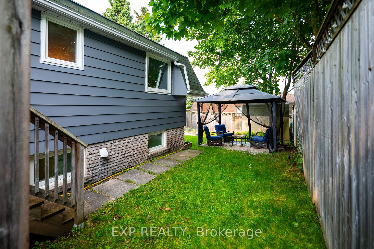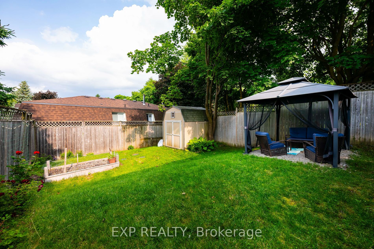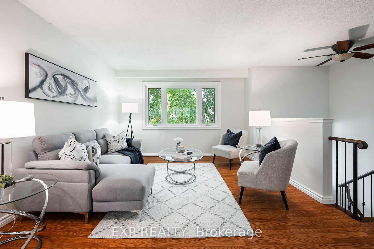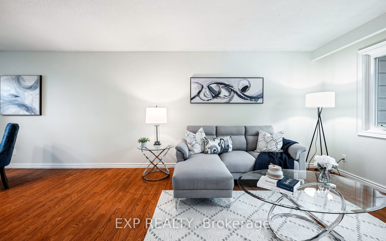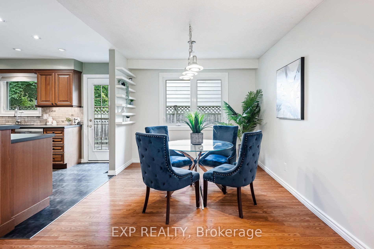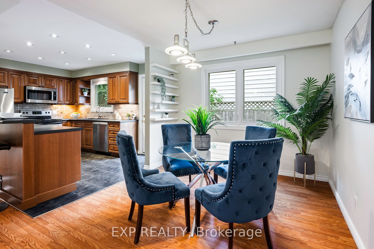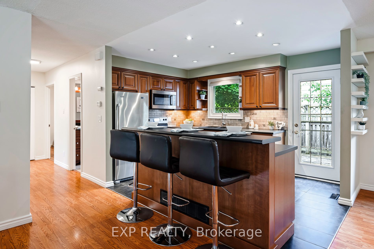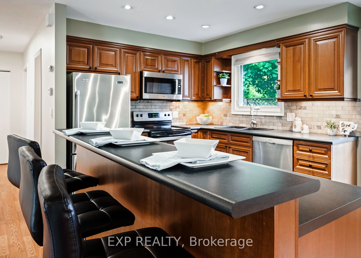46 Elm Ave
$699,900/ For Sale
Details | 46 Elm Ave
Ready for a simpler lifestyle? This home affords just that. Live close to everything you need, fall in love with your neighbourhood, enjoy quiet evenings in your private yard & adore your home inside and out. 46 Elm Ave features an open concept main floor with large windows allowing in lots of natural light. Your family room overlooks the front yard, while the dining room overlooks the back & connects seamlessly with the beautiful kitchen. The recently updated kitchen includes a 2 tiered center island, great for quick meals or homework. The kitchen also walks out to your back deck, perfect for BBQ season! 3 bedrooms on the main floor, each with a large closet, bright window and lots of space for beds, dressers & nightstands. So much opportunity in the basement, with it's separate entrance, 3 pc washroom, additional bedroom, above grade windows, cozy living room with wood fireplace & very large rec room. The large corner lot allows for lots of yard space. One fenced in area on the west side of the property is open and great for kids, pets & enjoying time outside with neighbours, while the east side of the property has a separate fenced in area that is more private and great for gardening and enjoying the outdoors in peace and solitude. Tucked away on quiet street in central Orangeville, walking distance to several schools, rec centers, shopping, restaurants & more. This home has new updates inside & out - come see for yourself!
Room Details:
| Room | Level | Length (m) | Width (m) | Description 1 | Description 2 | Description 3 |
|---|---|---|---|---|---|---|
| Kitchen | Main | 3.97 | 3.52 | Stainless Steel Appl | W/O To Deck | Pot Lights |
| Dining | Main | 3.00 | 3.16 | Laminate | Window | Open Concept |
| Living | Main | 4.54 | 3.66 | O/Looks Frontyard | Large Window | Open Concept |
| Br | Main | 3.08 | 3.01 | Window | Closet | Laminate |
| 2nd Br | Main | 3.77 | 3.26 | O/Looks Frontyard | Double Closet | Laminate |
| 3rd Br | Main | 2.86 | 3.20 | O/Looks Backyard | Double Closet | Laminate |
| Family | Bsmt | 5.60 | 3.40 | Fireplace | Above Grade Window | |
| 4th Br | Bsmt | 2.70 | 2.80 | Above Grade Window | Double Closet | |
| Rec | Bsmt | 3.22 | 6.96 | Pot Lights | Above Grade Window |
