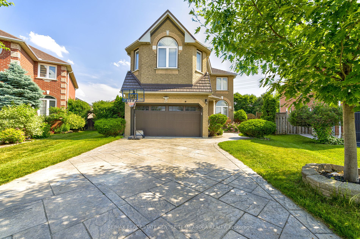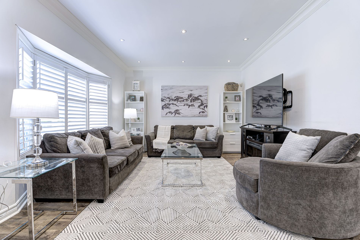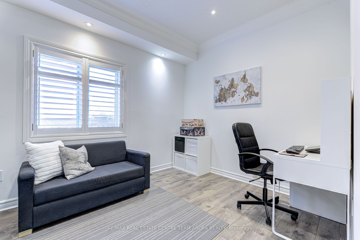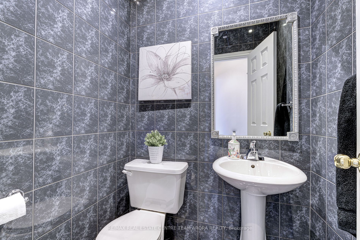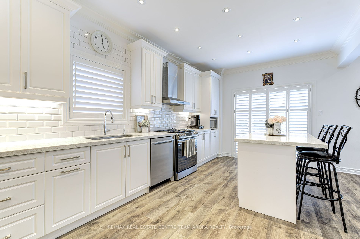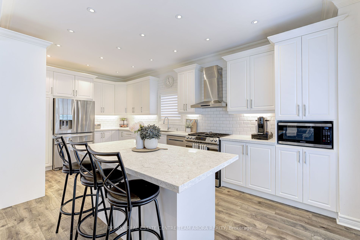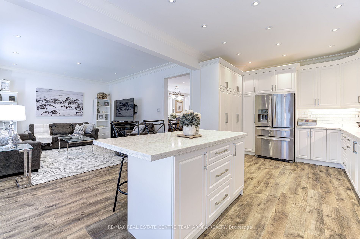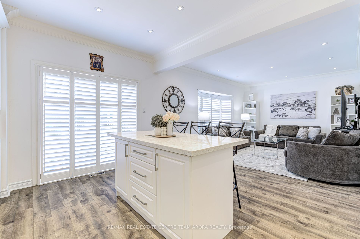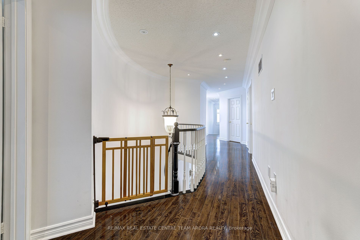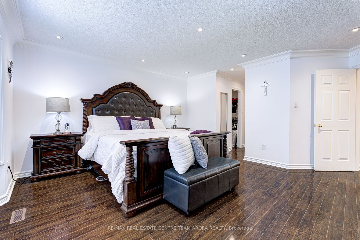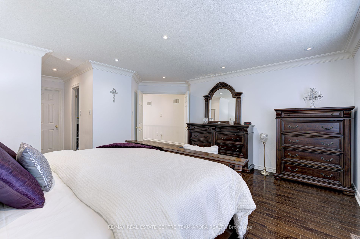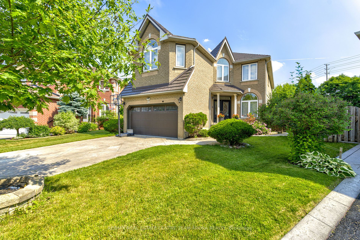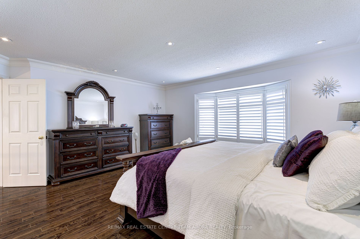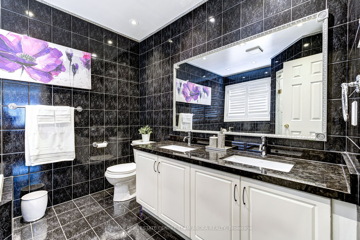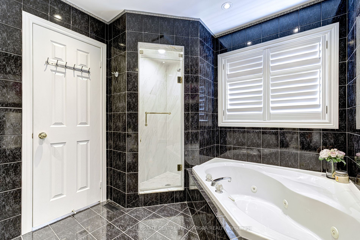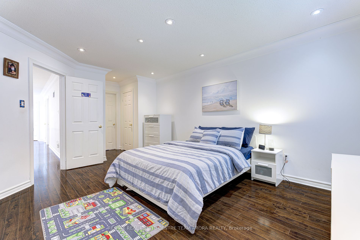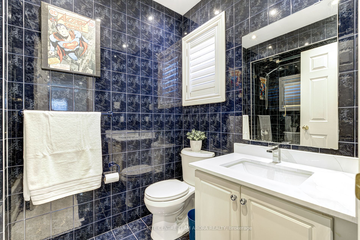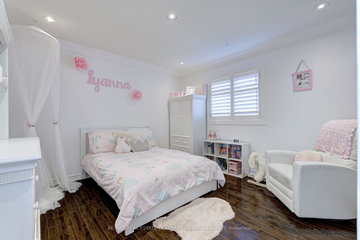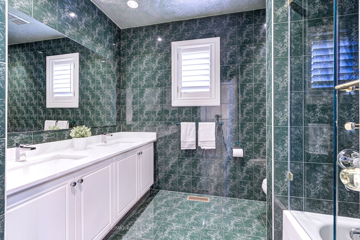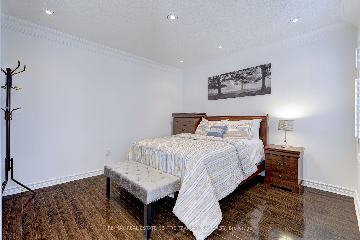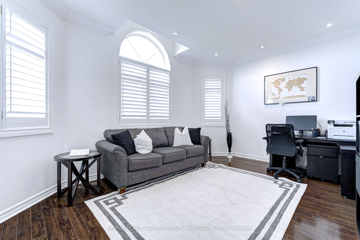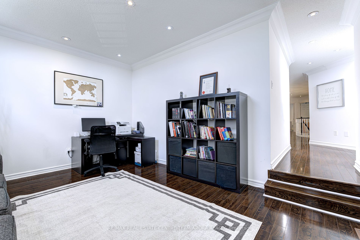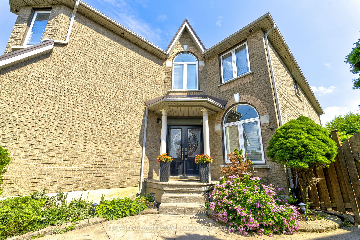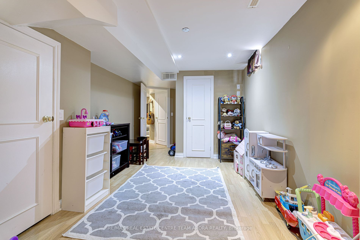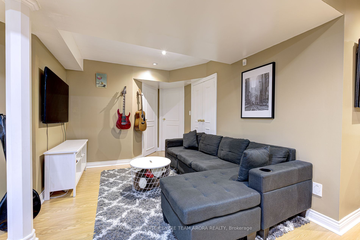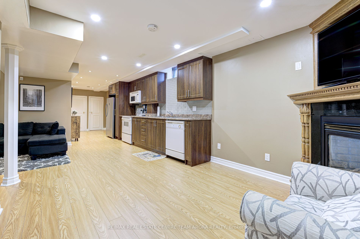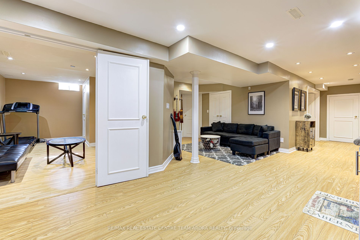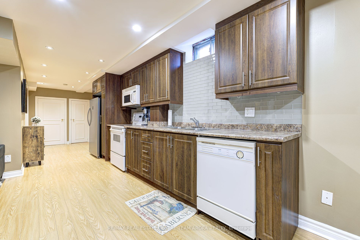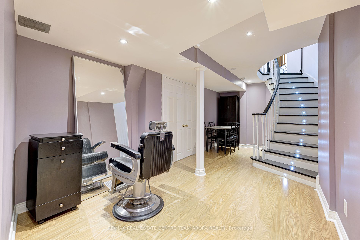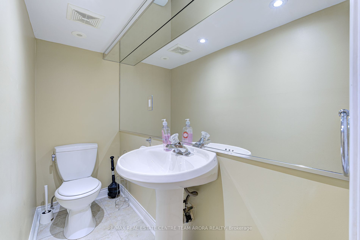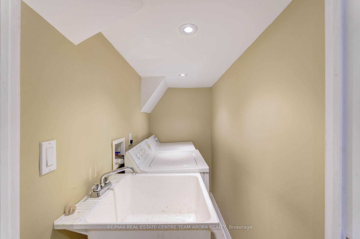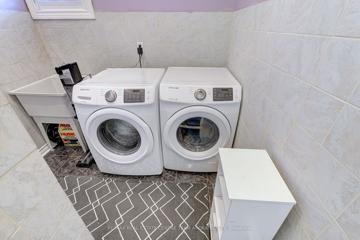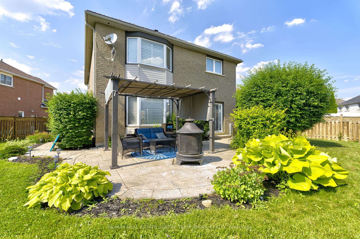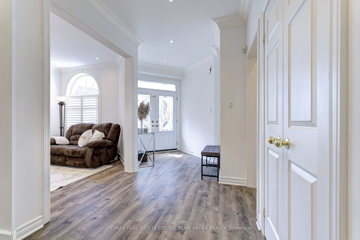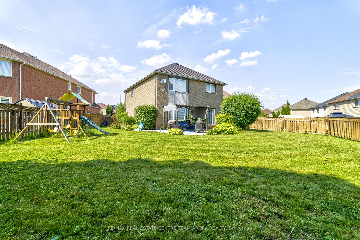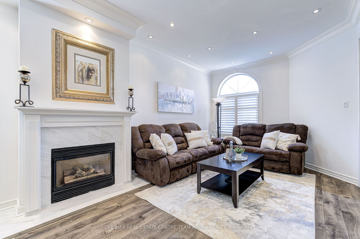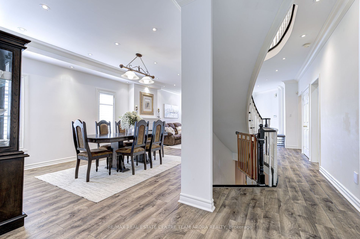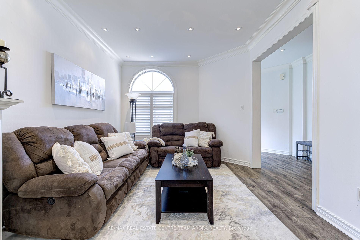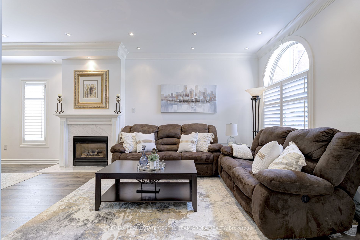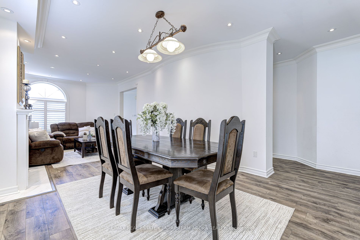28 Arthurs Cres
$1,425,000/ For Sale
Details | 28 Arthurs Cres
Estately Elegant! Welcome to 28 Arthurs Cres in the coveted Fletchers West community. Step into this Stunning Detached House featuring four bedrooms. From the moment you approach the front door, a distinct sense of elegance permeates the home. Boasts 3001 SqFt. As Per Mpac. The patterned concrete driveway and double door entry lead to a spacious foyer with crown molding, pot lights, and a 9-foot ceiling on the main floor. Moving Further, The main floor boasts a living room with laminate flooring, pot lights, and an open layout combined with the dining room. main level includes an upgraded powder room, sunken laundry with garage access, smooth ceilings, and gas fireplace in the living and dining areas. Upgraded light fixtures and California shutters adorn the home throughout. Family room features laminate flooring, pot lights, and a bay window. Chef's Delight kitchen is beautifully designed with laminate flooring, quartz countertops, upgraded backsplash and a central island, ample storage .The kitchen's patio door opens to a huge pie-shaped premium lot with no neighbors at the back. Stainless steel appliances include a gas stove, double-door upgraded fridge, and dishwasher.Upstairs,The Master bedroom is a retreat in itself, boasting his/her walk -In Closets ,Laminate flooring, and a luxurious 6-piece ensuite. The second bedroom mirrors these features with its own 4-piece ensuite and with glass enclosure for tub. The third and fourth bedrooms also have laminate flooring, ample closet space, and pot lights. Finished basement includes two bedrooms, a spacious kitchen, a washroom, a large living area, a separate laundry, a gas fireplace with Jacuzzi. Both basement bedrooms continue the home's elegant style with laminate flooring and pot lights. No carpet throughout the house. Minutes Away From! Shopping Centers, Restaurants, Parks and Schools.
Room Details:
| Room | Level | Length (m) | Width (m) | Description 1 | Description 2 | Description 3 |
|---|---|---|---|---|---|---|
| Living | Main | 6.30 | 3.30 | Pot Lights | Laminate | Combined W/Dining |
| Dining | Main | 3.30 | 2.40 | Pot Lights | Laminate | Combined W/Living |
| Family | Main | 5.05 | 3.83 | Pot Lights | Laminate | Bay Window |
| Kitchen | Main | 9.65 | 3.55 | Quartz Counter | Laminate | Centre Island |
| Office | Main | 4.33 | 2.80 | Pot Lights | Laminate | |
| Prim Bdrm | 2nd | 6.56 | 4.87 | His/Hers Closets | Laminate | 6 Pc Ensuite |
| 2nd Br | 2nd | 6.17 | 3.66 | His/Hers Closets | Laminate | 4 Pc Ensuite |
| 3rd Br | 2nd | 3.78 | 3.65 | Double Closet | Laminate | Pot Lights |
| 4th Br | 2nd | 3.65 | 3.43 | Pot Lights | Laminate | Closet |
| Br | Bsmt | 5.19 | 2.99 | Pot Lights | Laminate | |
| Br | Bsmt | 5.29 | 2.89 | Pot Lights | Laminate | |
| Kitchen | Bsmt | Pot Lights | Laminate |
