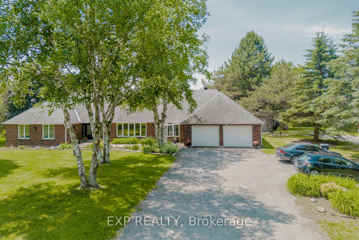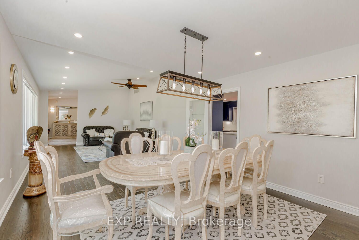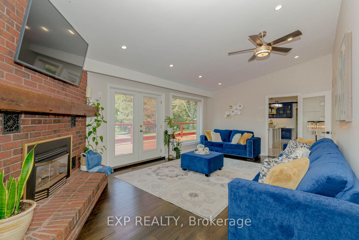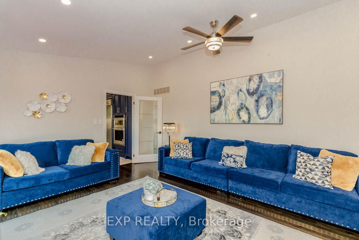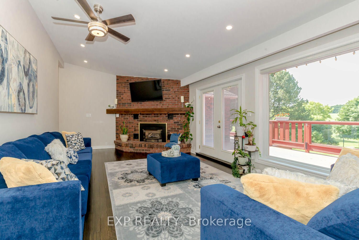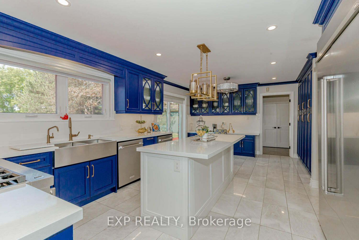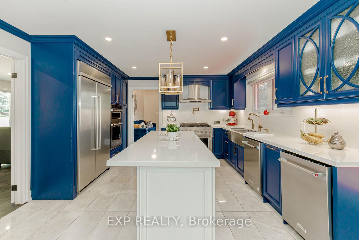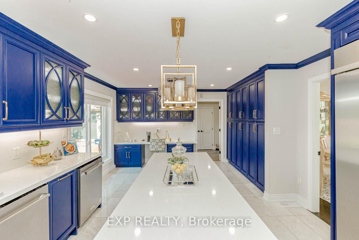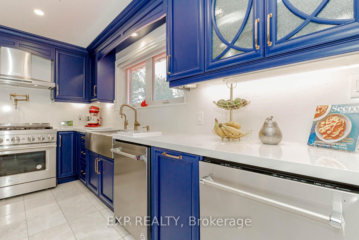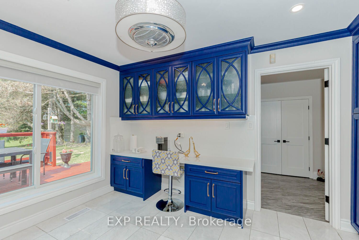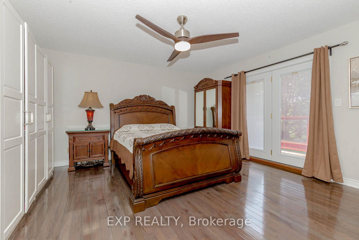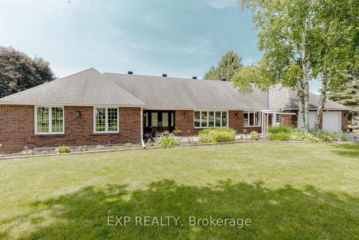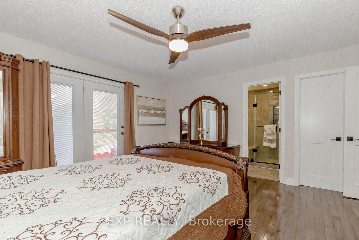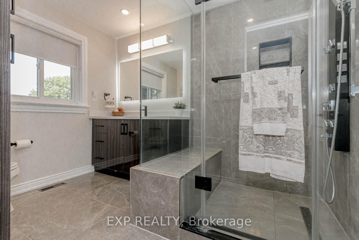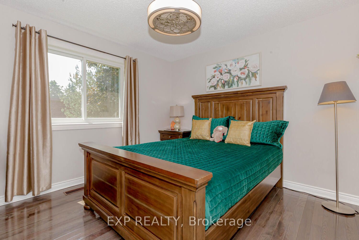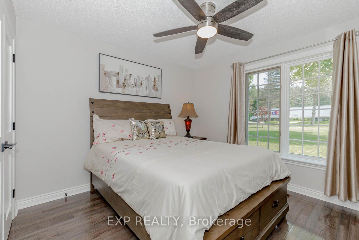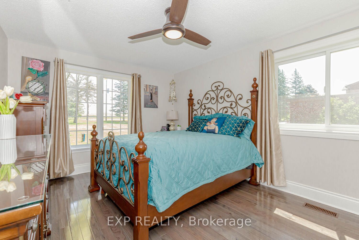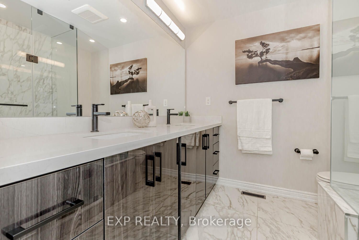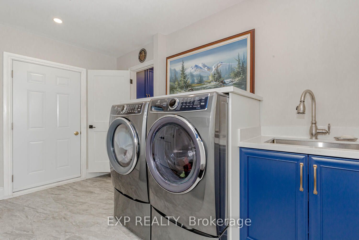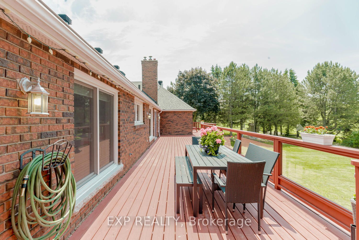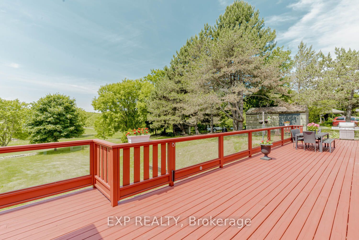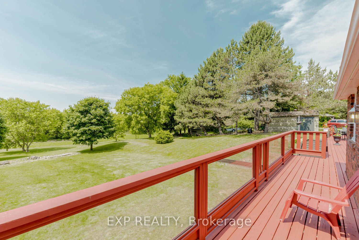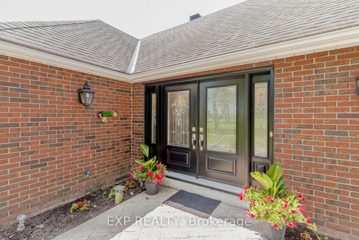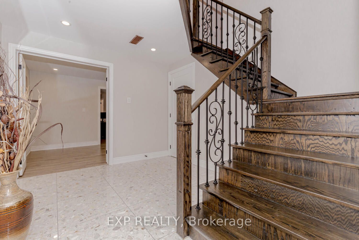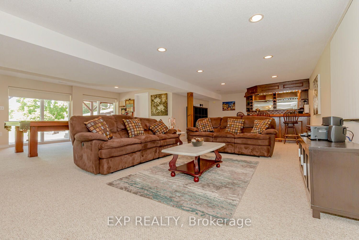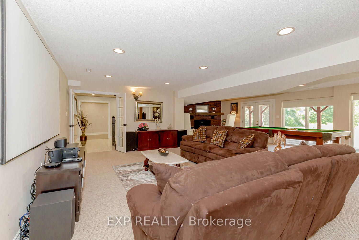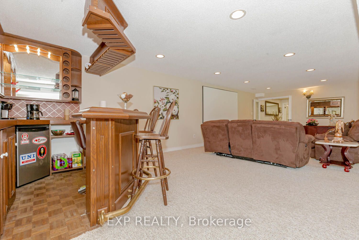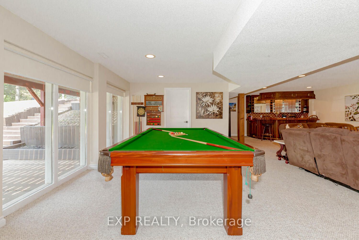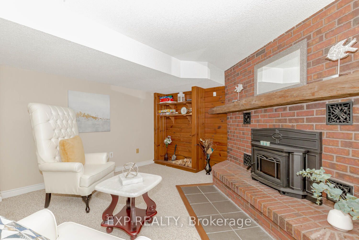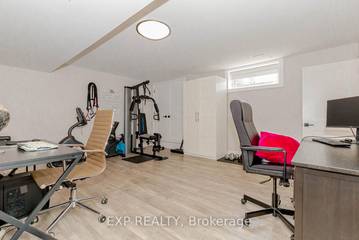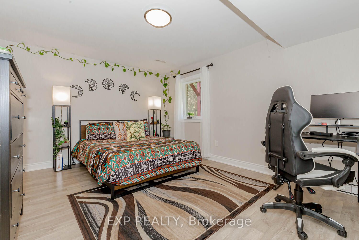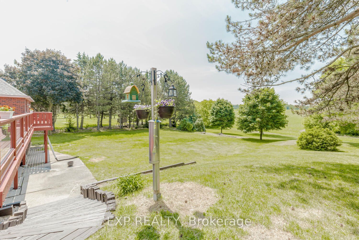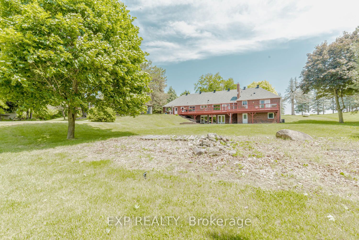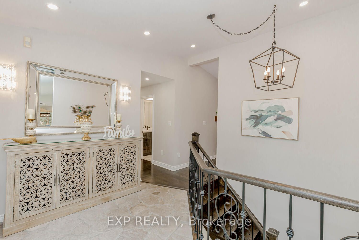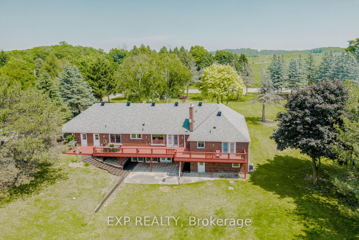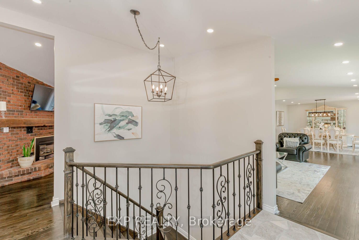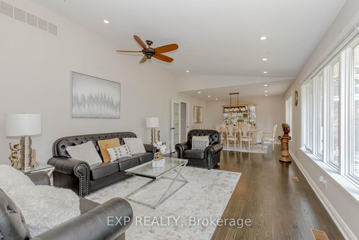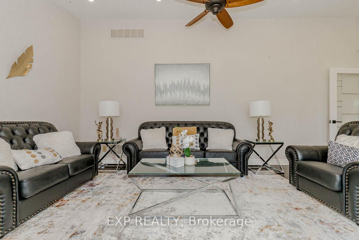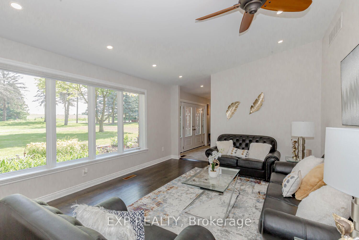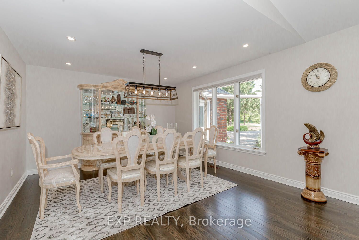16786 Mount Wolfe Rd
$2,499,940/ For Sale
Details | 16786 Mount Wolfe Rd
Welcome To This Beautiful Private Estate In The Palgrave Community!!! The Property Features A Spacious Triple Car Garage Bungalow With Over 5,000 Sq. Ft of Living Space!! Fully Upgraded - Spent Over 250k!!! Sophisticated Country Living!! 1 Acre Lot Backing on to West Facing Fields with Spectacular Sunsets!! Huge Open Concept Living/Dining/Family Rooms!! New Gourmet Custom Eat-In Kitchen with Large Island, W/O to Deck!! Generously Sized 4 Bedrooms, Main Floor Laundry !!! 2 Fireplaces!! Reverse Osmosis Water Filtration System, Fibre Optics Internet Connection, Marble Flooring in Kitchen & Basement Landing Area, Marble Countertops & Black Splash, Oversized Oven with Range plus Built-in Appliances, Upgraded Windows in Main!! Massive Rec Room with Walkout!! 70' Deck, Gym, Wet Bar, the List Goes On!!! Separate Entrance to Basement Makes for an Easy, Bright & Spacious 2BRs Ensuite!! Multi-Family Dwelling!! Separate Entrance and Multiple Walkouts!! Plenty of Parking & Storage!!! Surrounded by Multi-Million Dollar Community and Homes!!! Close to Parks, Trails, Rec/Schools, Shops!!!!
Don't Miss The Opportunity To Make This Stunning Home Yours!!! Schedule Your Private Showing Today & Experience The Epitome Of Luxury Living!!!
Room Details:
| Room | Level | Length (m) | Width (m) | Description 1 | Description 2 | Description 3 |
|---|---|---|---|---|---|---|
| Living | Main | 20.80 | 13.60 | Picture Window | Hardwood Floor | Combined W/Dining |
| Dining | Main | 13.99 | 13.60 | Picture Window | Hardwood Floor | Combined W/Living |
| Kitchen | Main | 20.80 | 11.60 | Walk-Out | Marble Floor | Stainless Steel Appl |
| Family | Main | 22.80 | 13.60 | Fireplace | Hardwood Floor | W/O To Patio |
| Laundry | Main | 8.12 | 11.60 | Hardwood Floor | W/O To Deck | |
| Prim Bdrm | Main | 15.41 | 15.41 | Ensuite Bath | W/O To Deck | Closet |
| 2nd Br | Main | 11.60 | 11.99 | Closet | Window | |
| 3rd Br | Main | 11.80 | 11.60 | Closet | Window | |
| 4th Br | Main | 11.60 | 14.99 | Closet | Window | |
| Rec | Lower | 43.19 | 24.40 | W/O To Patio | Broadloom | |
| Br | Lower | 15.41 | 12.50 | Window | Hardwood Floor | Closet |
| Br | Lower | 12.50 | 11.50 | Closet | Hardwood Floor | Window |
