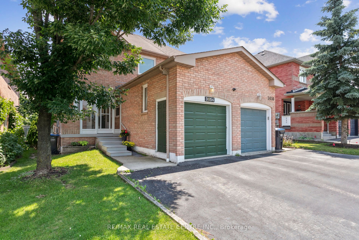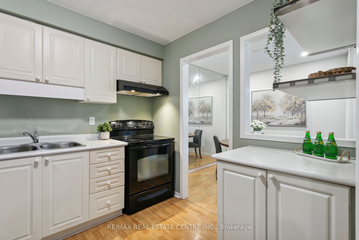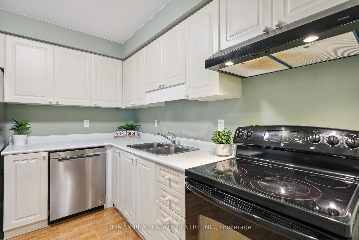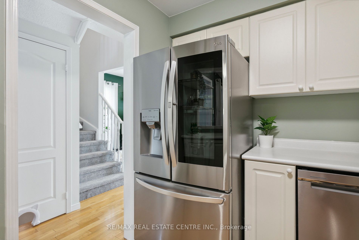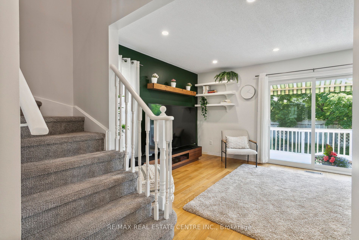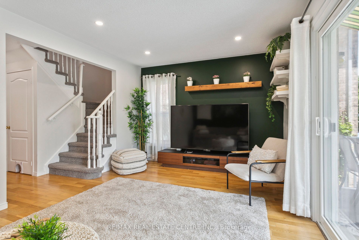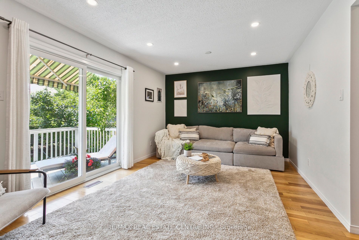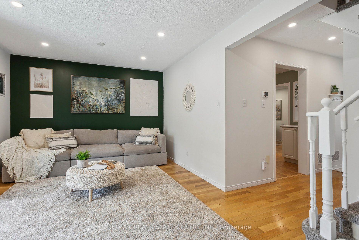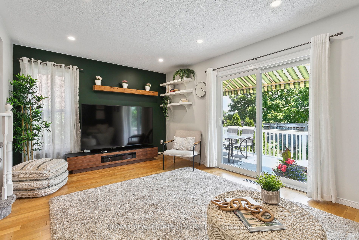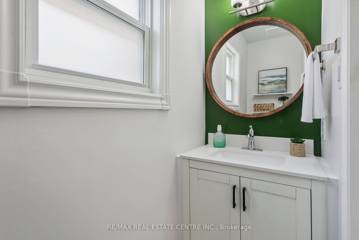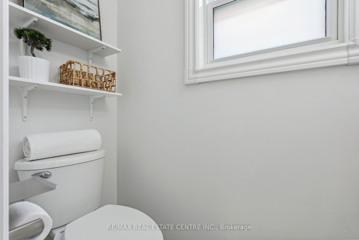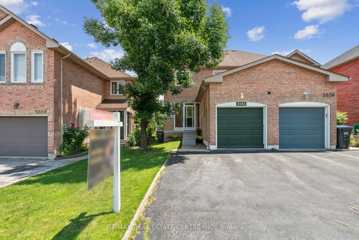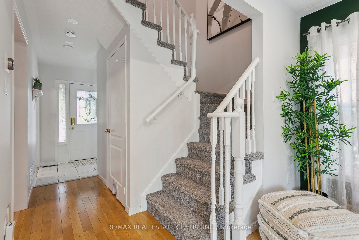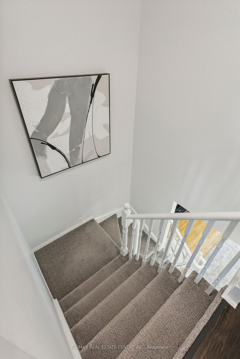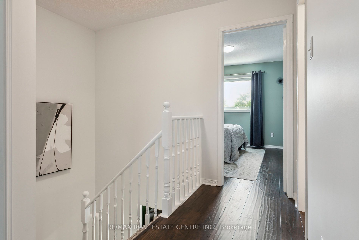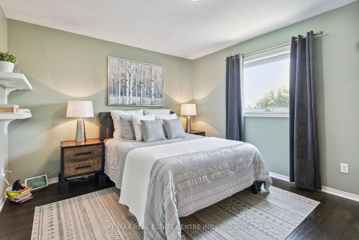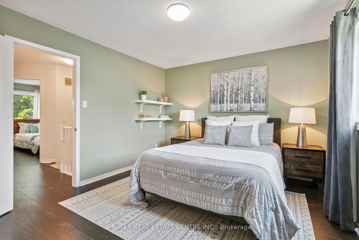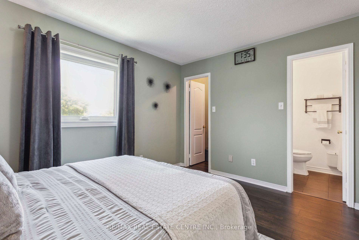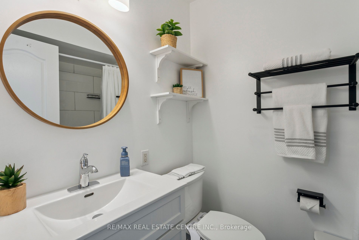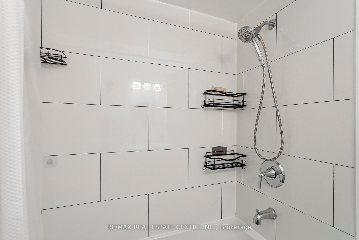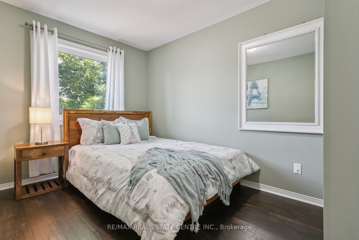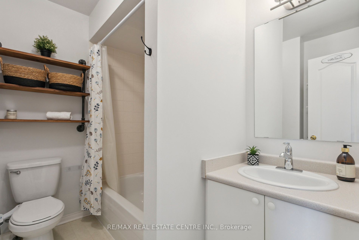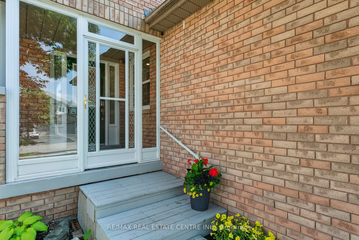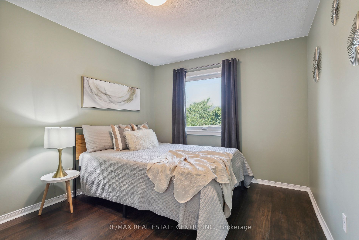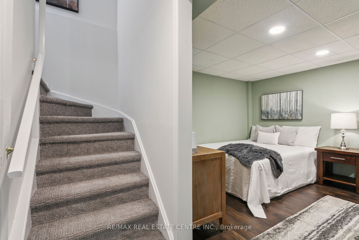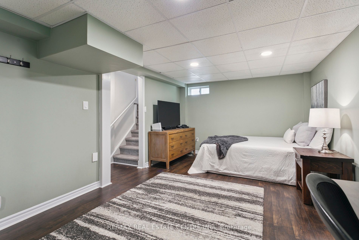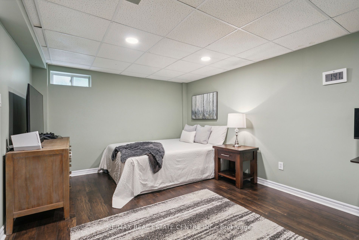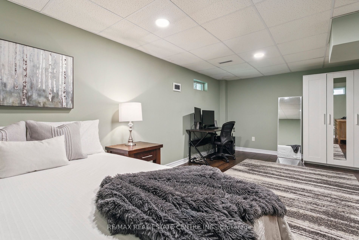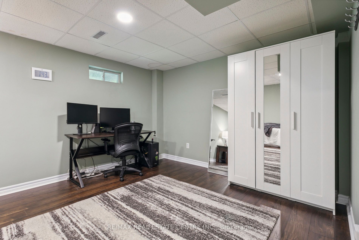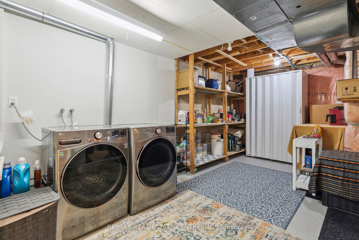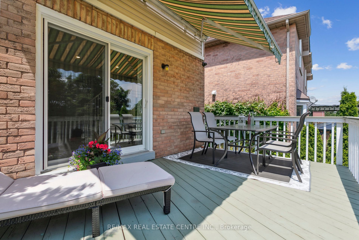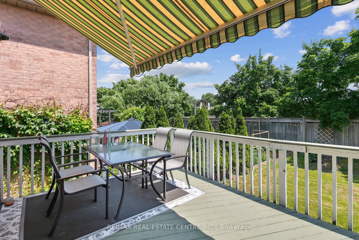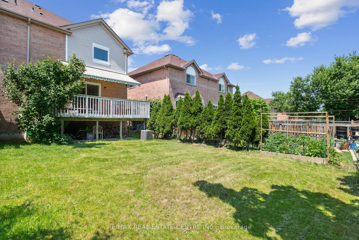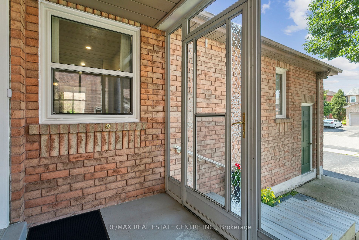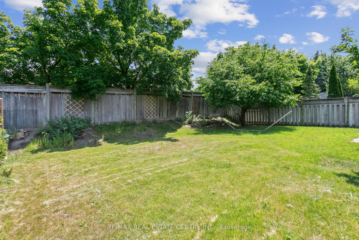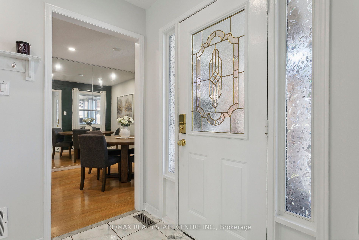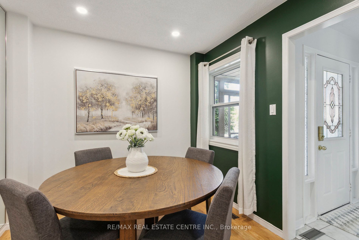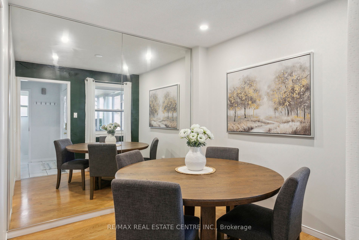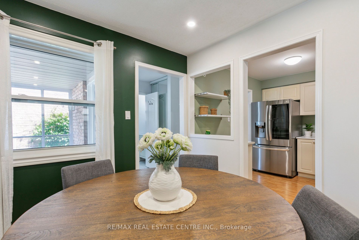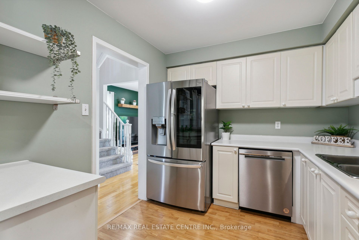3054 Pendleton Rd
$975,000/ For Sale
Details | 3054 Pendleton Rd
Sensational Semi In High Demand Meadowvale! This Sunfilled Beauty Boasts Oversized Open Concept Living Space w/Gleaming Hardwood Floors Thruout, Pot Lights & Walkout To Large Deck & Extra Deep Yard Perfect For Summer Get Togethers! Spacious Kitchen w/Steel Fridge & Dishwasher, Ample Counter Space, Overlooking Separate Dining Room w/Pot Lights & Mirrored Feature Wall! Features Big Bright Windows Thruout, Master Suite Featuring Gorgeous Remodelled Ensuite Bath & Walkin Closet, Two More Spacious Bedrooms & Full Bathrm Round Out The Upper Level! This Beauty Has Great Curb Appeal, Upgraded Flooring Thruout, Convenient Main Flr Powder Rm, Enclosed Front Porch For Handy Mudroom & Extra Deep Lot! Stunning Turn Key Home Has So Much to Offer Inside & Out!
Bsmt Has Finished Open Space & Pot Lights Ideal Rec Room Or Teen Retreat! Plus, Laundry, Storage & More! Garage & Wide Drive - Parking for 3 Cars, Great Location Near All Amenties! Youll Be Proud To Call This House Your Home!
Room Details:
| Room | Level | Length (m) | Width (m) | Description 1 | Description 2 | Description 3 |
|---|---|---|---|---|---|---|
| Living | Main | 5.73 | 3.42 | Pot Lights | Hardwood Floor | W/O To Deck |
| Dining | Main | 3.42 | 5.73 | Open Concept | Hardwood Floor | Combined W/Living |
| Kitchen | Main | 3.05 | 2.73 | B/I Dishwasher | Pass Through | Double Sink |
| Breakfast | Main | 2.73 | 2.69 | Pot Lights | Hardwood Floor | Large Window |
| Prim Bdrm | 2nd | 4.06 | 3.45 | W/I Closet | Hardwood Floor | 4 Pc Ensuite |
| 2nd Br | 2nd | 3.85 | 3.05 | Large Window | Hardwood Floor | B/I Shelves |
| 3rd Br | 2nd | 3.66 | 2.60 | Large Window | Hardwood Floor | B/I Shelves |
| Rec | Bsmt | 5.73 | 3.42 | Pot Lights | Open Concept | Renovated |
| Utility | Bsmt | 5.88 | 2.89 | Combined W/Laundry | Separate Rm | Partly Finished |
