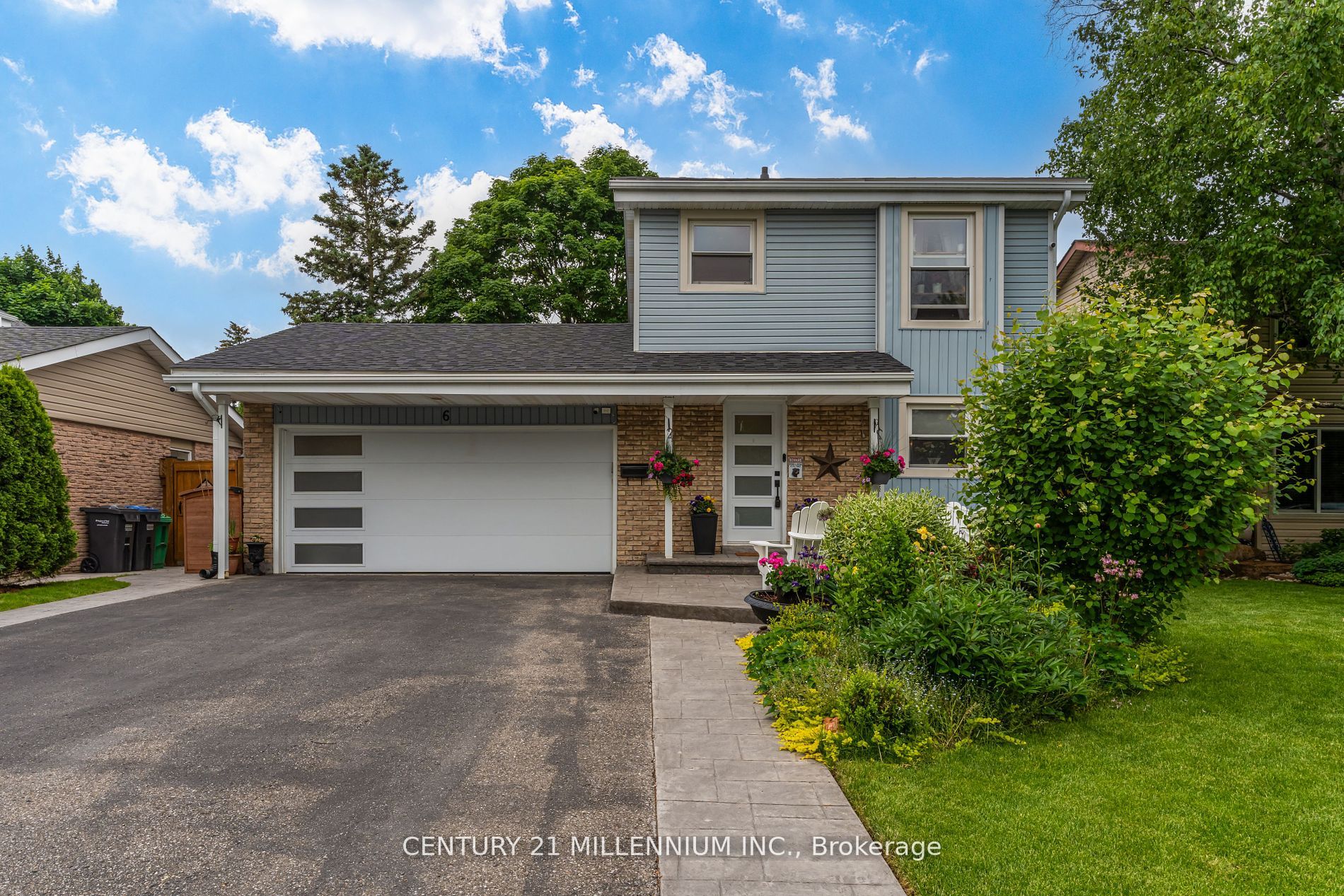6 Cantrill Crt
$949,900/ For Sale
Details | 6 Cantrill Crt
The total pkg Set on a quiet child friendly court in Heart Lake this cape cod style detached 3+1 bed 3.5 bath hobbyist Dbl car insulated/heated garage w/ hoist hole, upgraded t-out exterior & interior. 4 car driveway w/ concrete french curbs, front, side, rear walkways & gorgeous landscaping. Modern dr opens to a spacious foyer & fully reno kitchen feat shaker cabinets, granite cntrs, backsplash, potlights Lots of counter space & pantry that flows to the spacious DR & O/L the incredible family sz great room w/ Custom B/I cabinets, fireplace/ mantel & sliding dr w/o to a backyard escape! 2 tiered deck w/ Covered area & private B/I swim spa that can be enjoyed all year. Maintenance free backyard landscaping & natural privacy. Hardwood staircase to King sz mstr feat modern 3pcensuite 2 person glass shower & W/I closet. 2 more Queen sz bdrms w/ their own 4pc bath. Stunning Lower level with King sz bdrm custom closet/cabinets, potlights modern 3pc bathroom & dream laundry rm
feat custom cabinets, folding counter & Yes a puppy bath! Huge storage in the crawl space area. Location, features, upgrades, backyard this home has it all.
Room Details:
| Room | Level | Length (m) | Width (m) | Description 1 | Description 2 | Description 3 |
|---|---|---|---|---|---|---|
| Kitchen | Main | 3.15 | 3.31 | Granite Counter | Laminate | Renovated |
| Dining | Main | 3.54 | 3.22 | Open Concept | Hardwood Floor | O/Looks Living |
| Great Rm | Ground | 3.64 | 6.10 | B/I Bookcase | Laminate | W/O To Deck |
| Prim Bdrm | In Betwn | 3.85 | 4.75 | W/I Closet | Laminate | 3 Pc Ensuite |
| 2nd Br | Upper | 3.39 | 2.83 | Closet | Laminate | Renovated |
| 3rd Br | Upper | 3.78 | 3.46 | Closet | Laminate | Renovated |
| 4th Br | Bsmt | 3.67 | 3.21 | B/I Closet | Laminate | Renovated |
| Laundry | Bsmt | 3.20 | 2.12 | B/I Closet | Laminate | Renovated |







































