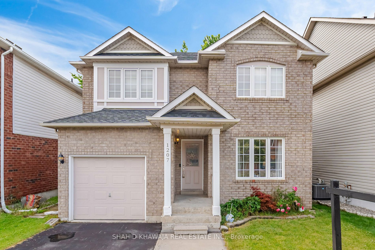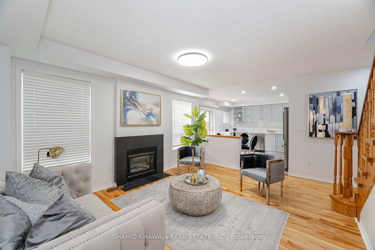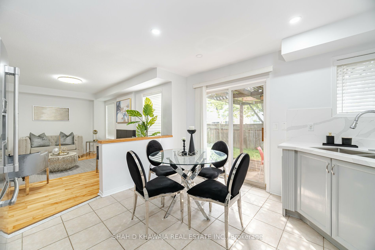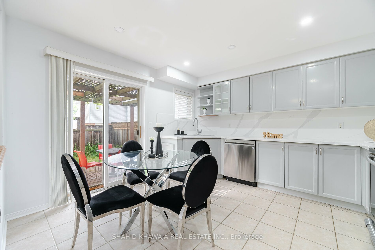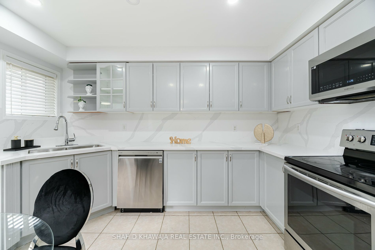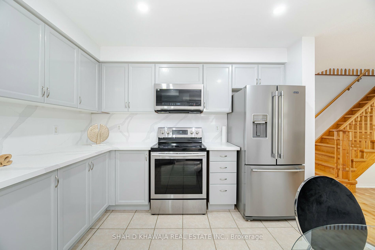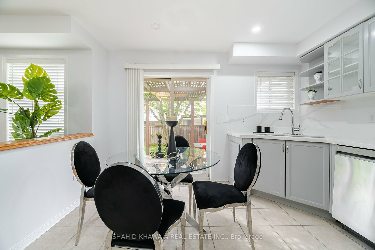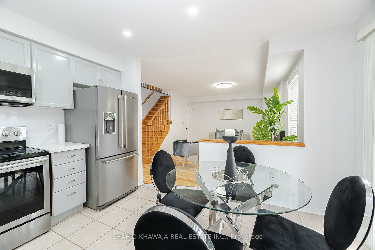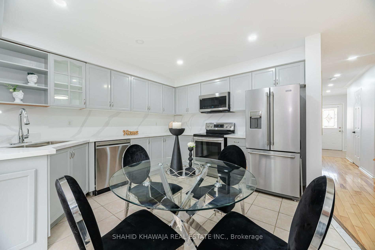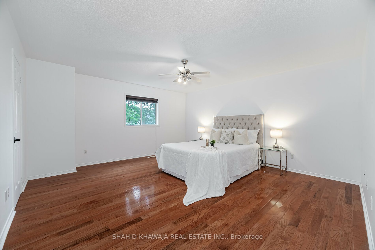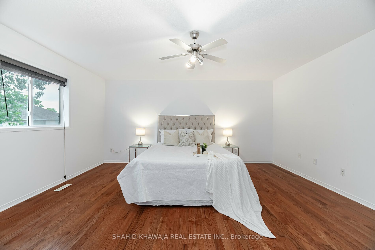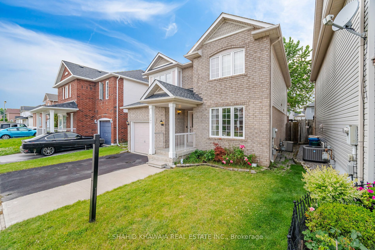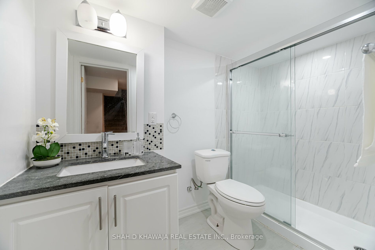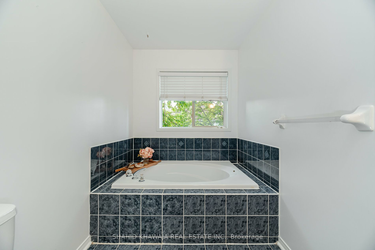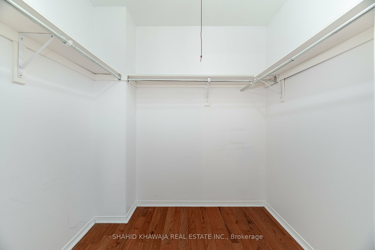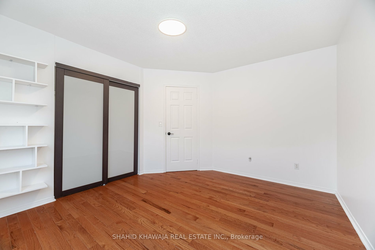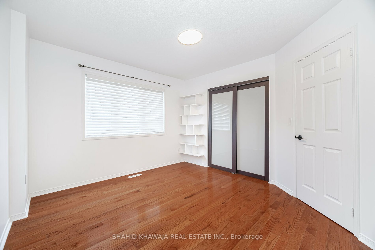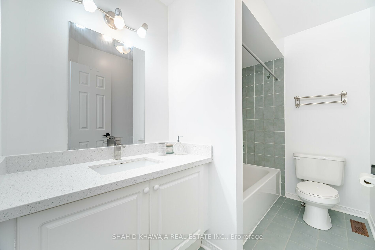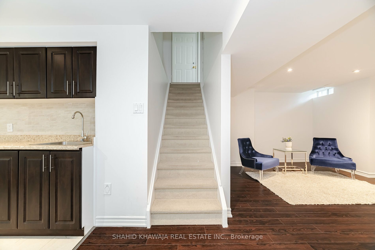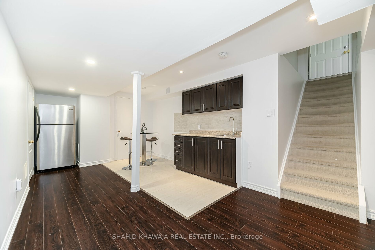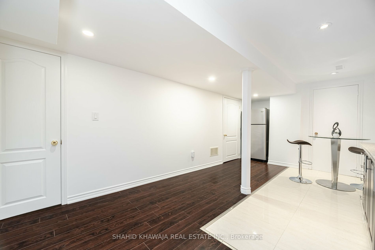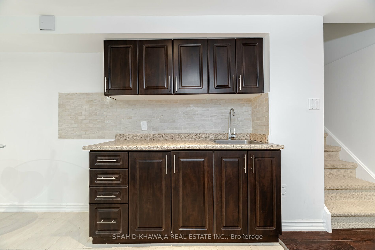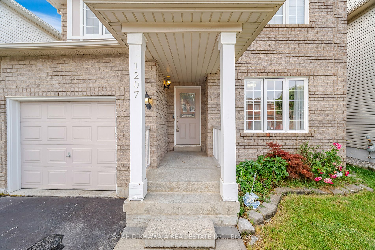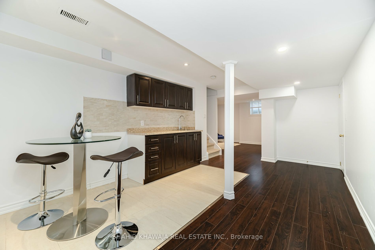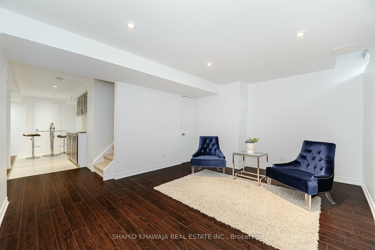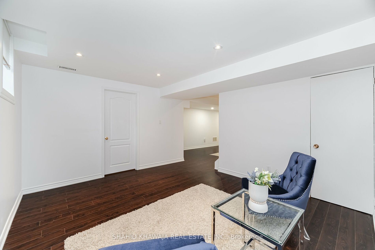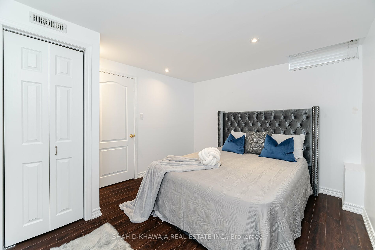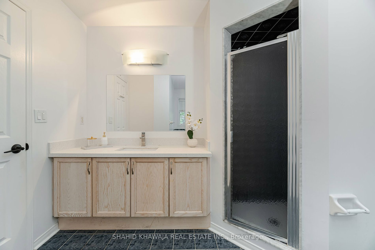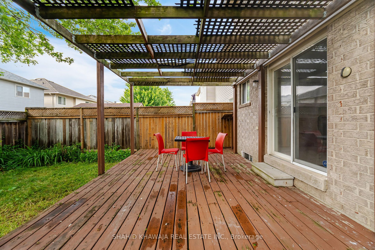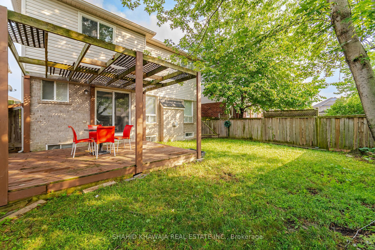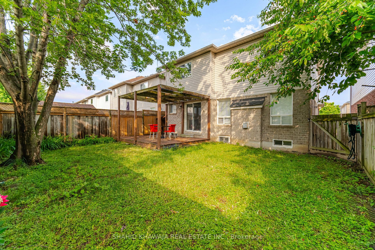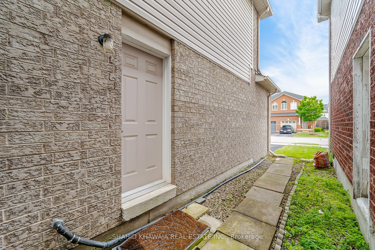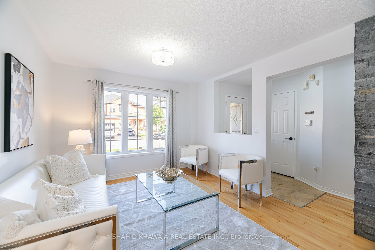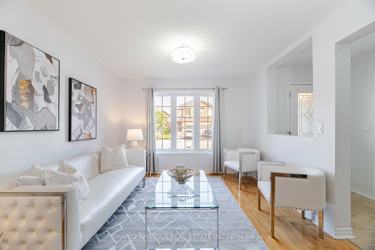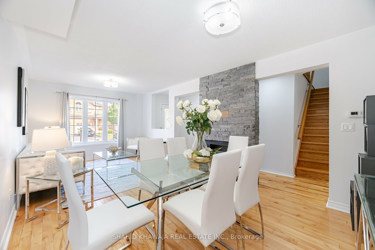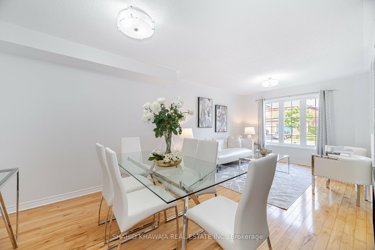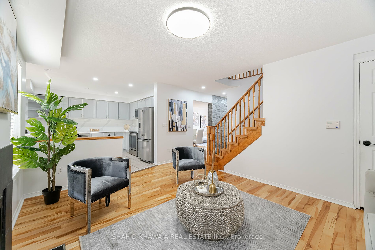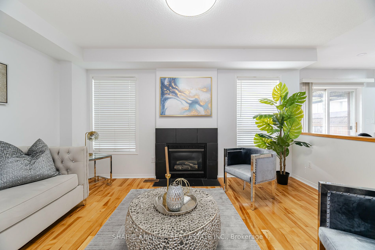1207 Newell St
$1,149,888/ For Sale
Details | 1207 Newell St
**View Virtual Tour***Stunning Upgraded 3+1Bedroom & 4 Bathroom + Finished Basement with A Separate Side Entrance which is Great for Extra Potential Income** Detached Home Located In Milton* *Featuring A Very Bright Functional Open Concept Layout**Spacious Living Room Featuring Accent Wall Overlooks Front yard & Spacious Dining Room with An Electric Fireplace * *No Carpet Anywhere, Hardwood Flooring & Pot Lights Throughout**Sun Filled Family Room With Gas Fireplace Overlooks Backyard**Upgraded & Fully Renovated Family Sized Kitchen is intricately Designed With Quartz Countertops , Custom Backsplash, Built--In Stainless Steel Appliances & Eat-in-Kitchen Space with Walk-Out To Backyard for All Outdoor Entertainments * *Spacious Primary Bedroom With 4 Piece Ensuite And A Walk-In Closet with Organizer * *Generous Sized Bedrooms With Decent Closet Sizes Boasting Another 4pc Bath * *There's A Separate Side Entrance From The Side Of The House To Access Professionally Finished Basement Offering A Large Bedroom, Living Room, Kitchen & A 3 Piece Bathroom That Can Be Easily Converted To A Full Rental Income Basement Apt For Extra Financial Support* *A Calming Fully Fenced Private Backyard Surrounded By Trees Featuring Custom Built-in massive Deck & Full Size Pergola for extra Shade* *5 Minutes To Milton Go Station & Highway 401**
**Closet Proximity To All Amenities, Schools, Public Transit, Supermarkets, Restaurants Minutes Away From Hwy 401 & 407 And Go Station***
Room Details:
| Room | Level | Length (m) | Width (m) | Description 1 | Description 2 | Description 3 |
|---|---|---|---|---|---|---|
| Living | Main | 3.73 | 4.57 | Electric Fireplace | Hardwood Floor | Open Concept |
| Dining | Main | 3.73 | 4.57 | Combined W/Living | Hardwood Floor | Open Concept |
| Family | Main | 3.25 | 6.38 | Gas Fireplace | Hardwood Floor | O/Looks Backyard |
| Kitchen | Main | 3.66 | 3.86 | Custom Counter | Stainless Steel Appl | B/I Dishwasher |
| Breakfast | Main | 3.66 | 3.68 | Glass Doors | Ceramic Floor | Large Window |
| Prim Bdrm | 2nd | 4.70 | 4.98 | W/I Closet | 4 Pc Ensuite | Ceiling Fan |
| 2nd Br | 2nd | 3.50 | 3.00 | 3 Pc Bath | Hardwood Floor | B/I Closet |
| 3rd Br | 2nd | 3.45 | 3.66 | B/I Closet | Hardwood Floor | Window |
| 4th Br | Bsmt | 2.50 | 3.15 | Above Grade Window | Laminate | 4 Pc Bath |
| Rec | Bsmt | 7.50 | 6.75 | Pot Lights | Laminate | Combined W/Kitchen |
