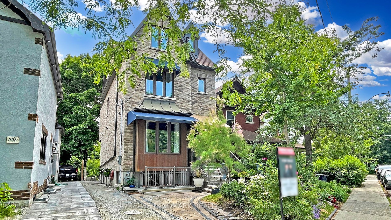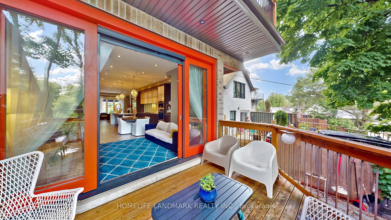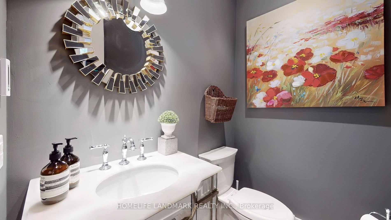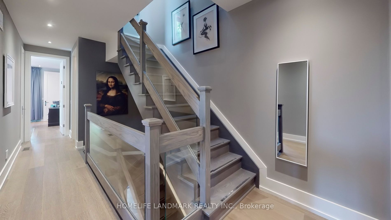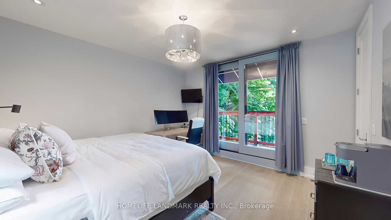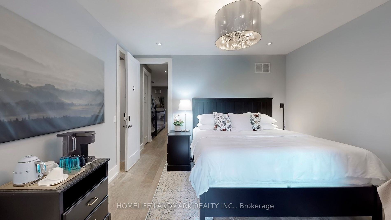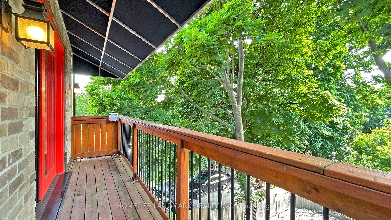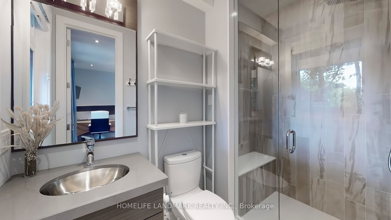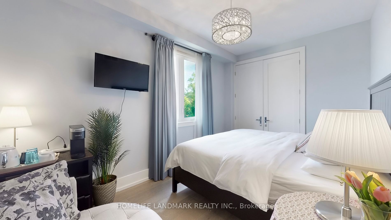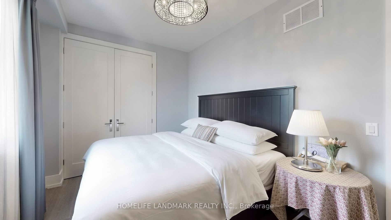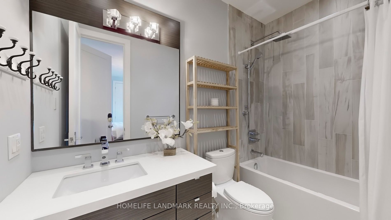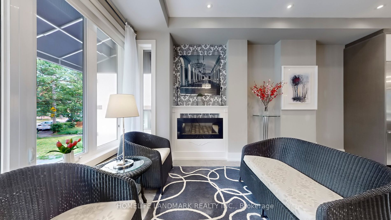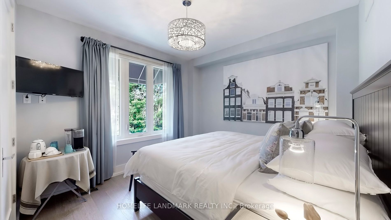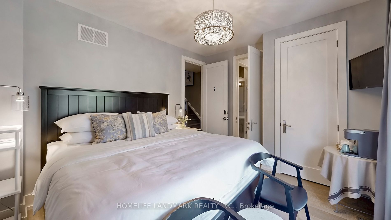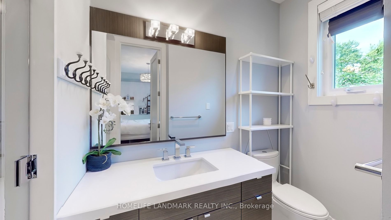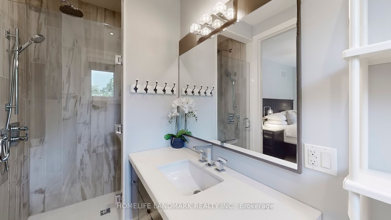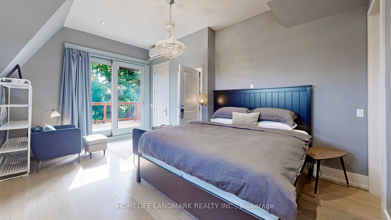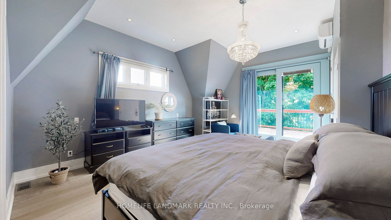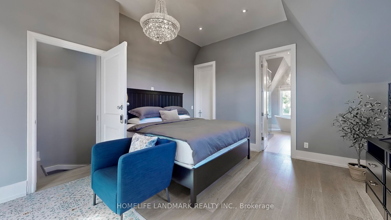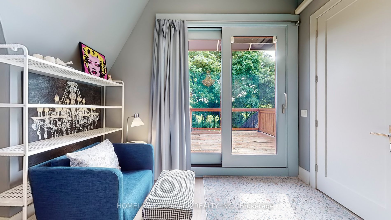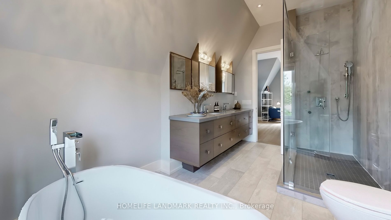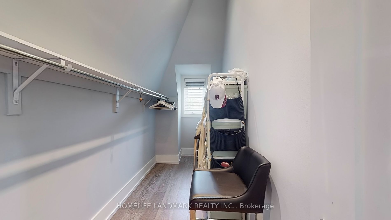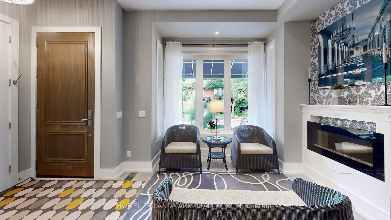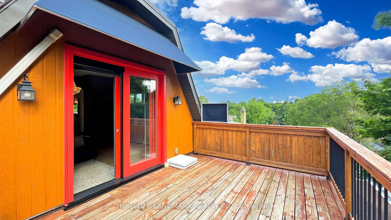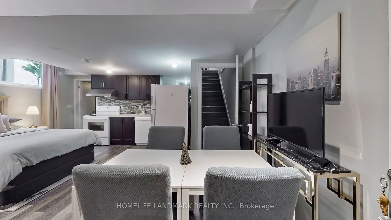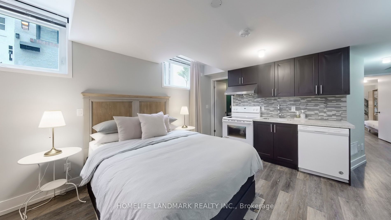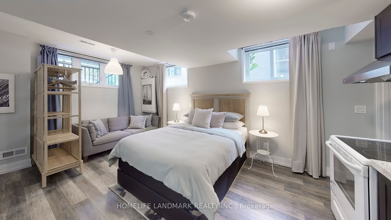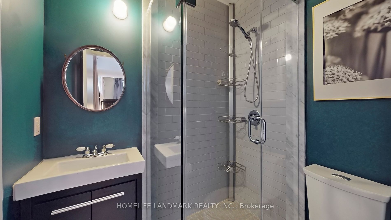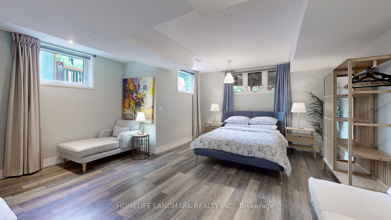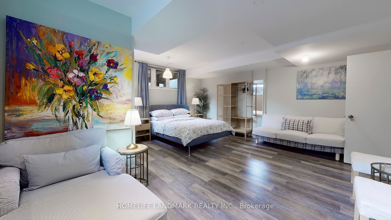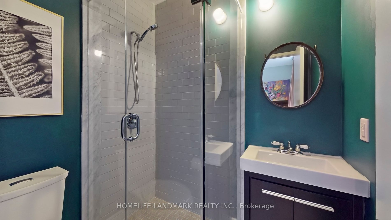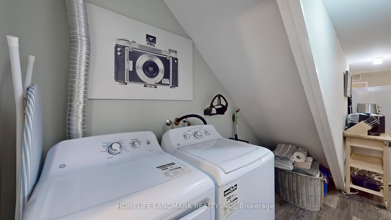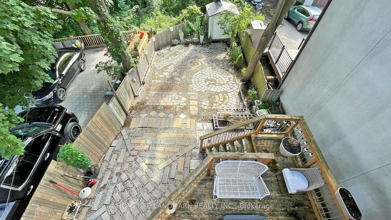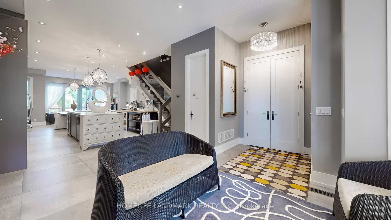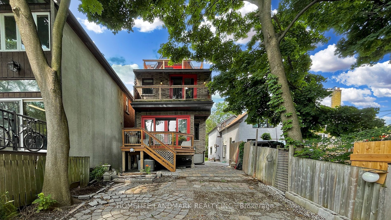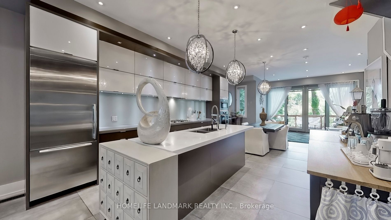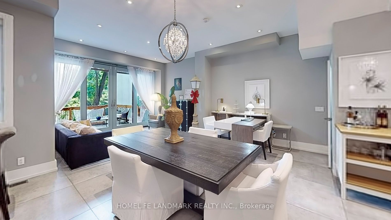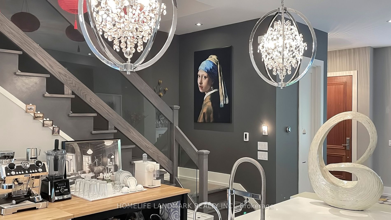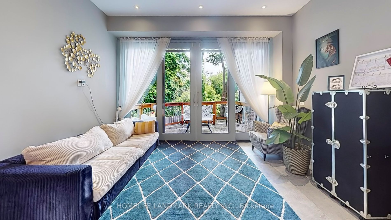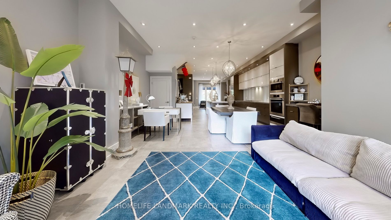199 Oakmount Rd
$3,280,000/ For Sale
Details | 199 Oakmount Rd
Welcome to this stunning 3-story family home situated on a ravine lot in the exclusive High Park North neighborhood, perfect for families seeking luxury, comfort, and convenience. This architectural masterpiece features an open concept layout, including a gourmet kitchen with a breakfast bar, and five spacious bedrooms, each with its ensuite bathroom, ensuring privacy and comfort for everyone. Recently fitted with high-end German balcony doors on all floors and a new glass screen door at the entrance, this home exudes elegance and quality. Enjoy the incredible walkout balconies overlooking a private, lush green ravine backyard, perfect for family gatherings and playtime. Recent upgrades include an upgraded basement kitchen and washroom, recently installed interlock at the backyard for outdoor activities, and a separate AC unit on the top floor, with the main AC system recently replaced for year-round comfort. Located just a short walk from High Park, Keele Station for easy commuting, and various amenities such as Rabba Fine Foods, Duke Pharmacy, and popular local eateries, this home offers unparalleled convenience. Experience the perfect blend of luxury, comfort, and accessibility, making it an ideal family home in one of Toronto's most sought-after neighborhoods.
All ELF, Stainless steel appliances, window coverings, central vacuum system, central air conditioning, washer and dryer, 200 amp panel.
Room Details:
| Room | Level | Length (m) | Width (m) | Description 1 | Description 2 | Description 3 |
|---|---|---|---|---|---|---|
| Kitchen | Ground | 8.59 | 5.59 | Tile Floor | Breakfast Bar | Centre Island |
| Dining | Ground | 8.59 | 5.59 | Pot Lights | Tile Floor | Open Concept |
| Family | Ground | 4.25 | 2.78 | W/O To Balcony | Tile Floor | Pot Lights |
| Living | Ground | 5.01 | 4.68 | Pot Lights | Tile Floor | Open Concept |
| 2nd Br | 2nd | 3.98 | 3.40 | W/I Closet | W/O To Balcony | 3 Pc Ensuite |
| 3rd Br | 2nd | 4.37 | 2.74 | Double Closet | 4 Pc Ensuite | Hardwood Floor |
| 4th Br | 2nd | 4.23 | 3.91 | Hardwood Floor | 3 Pc Ensuite | Closet |
| Prim Bdrm | 3rd | 5.40 | 4.30 | 5 Pc Ensuite | W/O To Balcony | W/I Closet |
| 5th Br | Lower | 5.61 | 5.39 | Open Concept | 3 Pc Ensuite | Laminate |
| Rec | Lower | 8.64 | 5.44 | 3 Pc Bath | Open Concept | Laminate |
