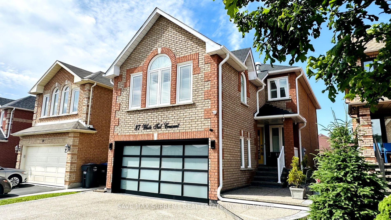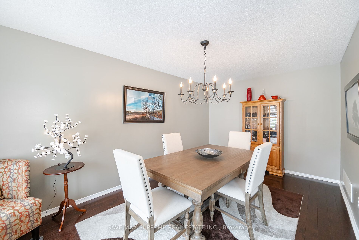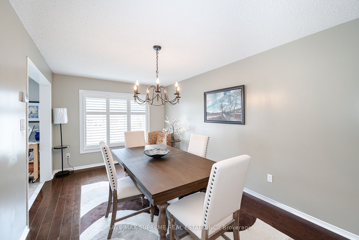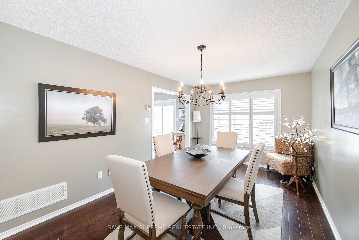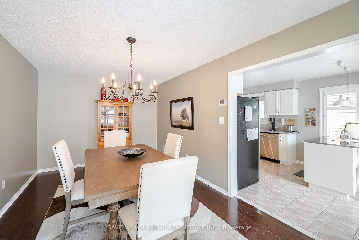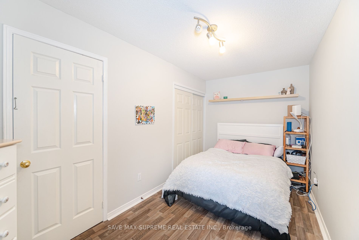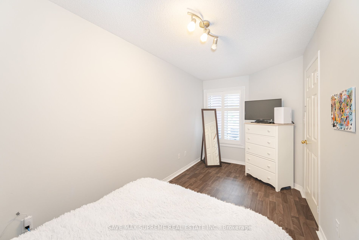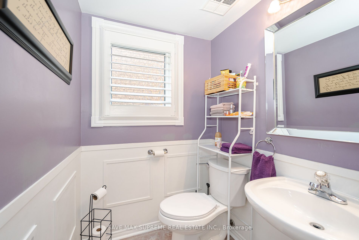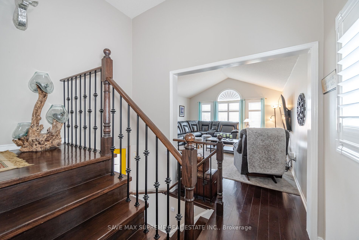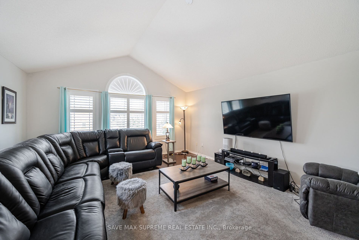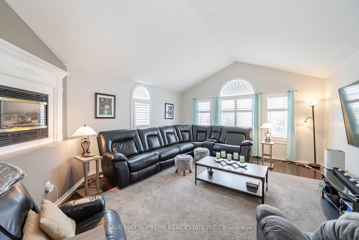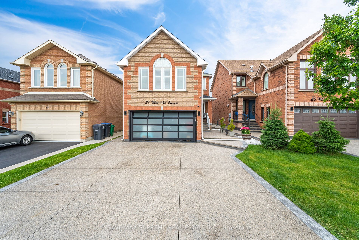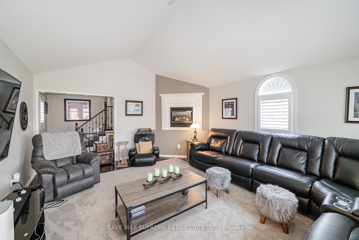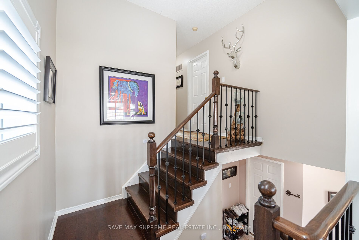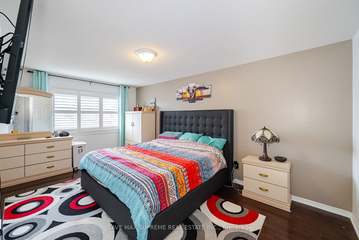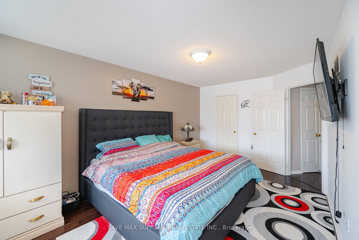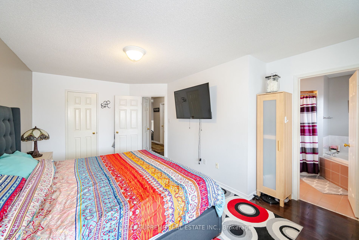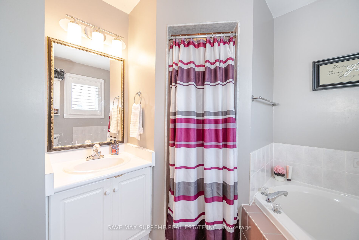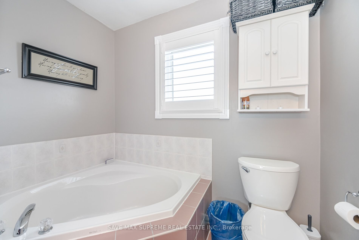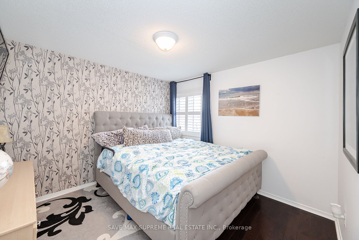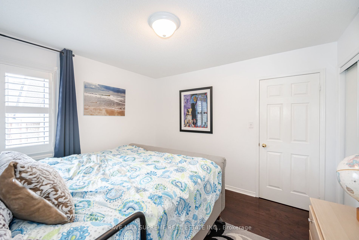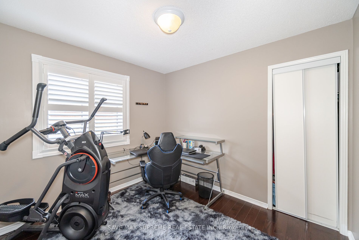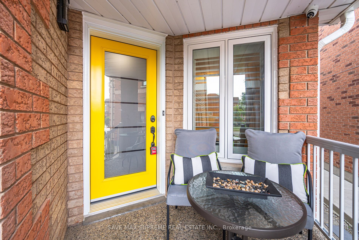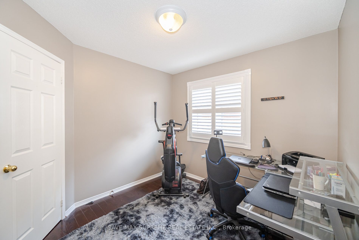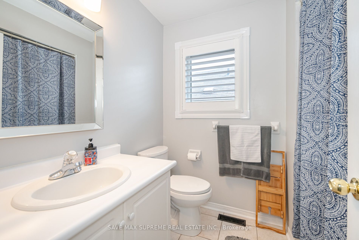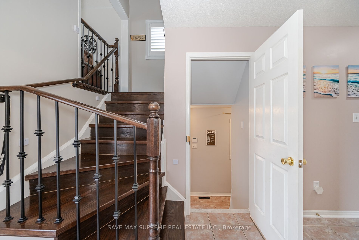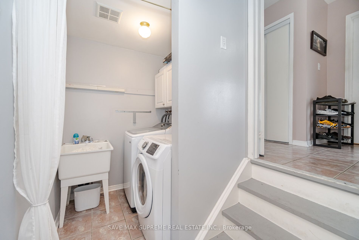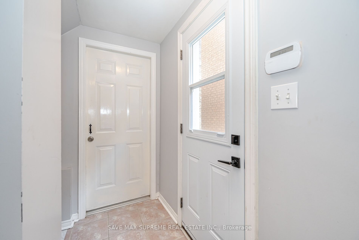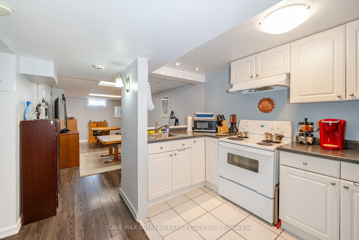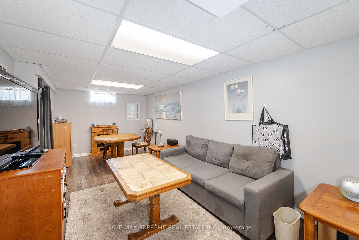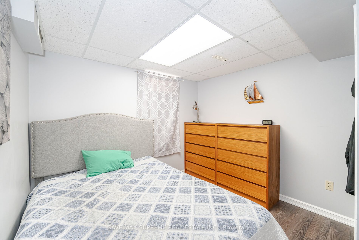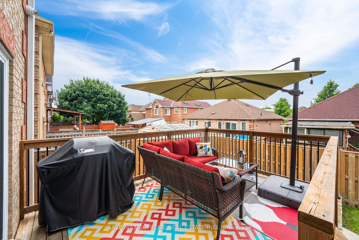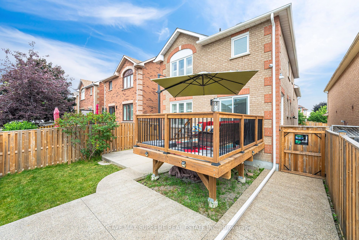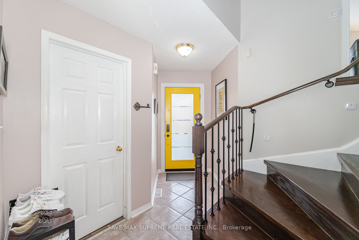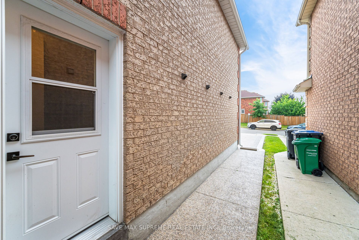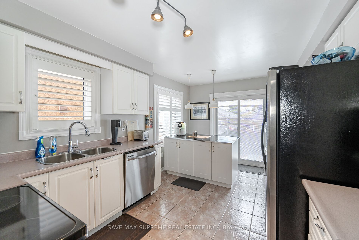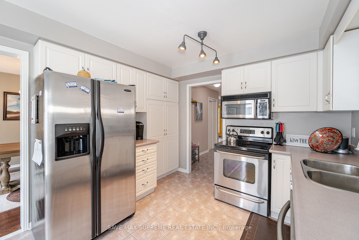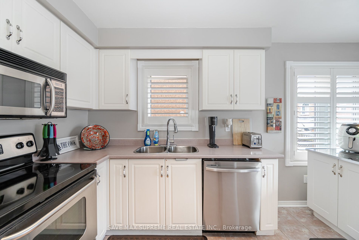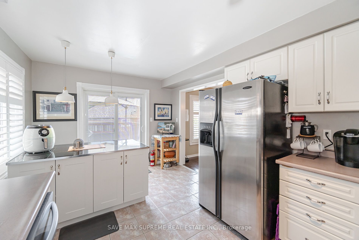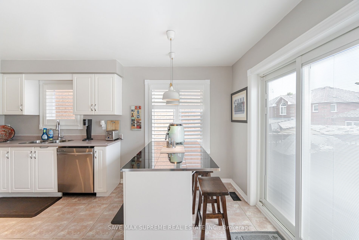87 White Tail Cres
$999,000/ For Sale
Details | 87 White Tail Cres
Upgraded & Spacious Detached Home In One Of The Most Desirable Area In Brampton !This Home Features 4 Bedrooms, 3.5 Bathrooms, 1 Bedroom Finished Basement with Separate Entrance. Main Level Features Eat- In Kitchen / Breakfast Area With Stainless Steel Appliances, Ceramic floors, Walk Out To The Backyard, Formal Dining Room, Rare & Convenient 4th Bedroom on Main Floor and Easy Access From The Garage To Home. Upper Level Boasts Of Large Master Bedroom With 5 Pcs Ensuite, Walk In Closet, 2 Other Spacious Bedrooms, Cozy Family Room / Living Room with Gas Fire Place, Vaulted Ceiling & Hardwood Thru out. Loads Of Natural Sun Shines Thru Large Windows Creating A Bright Atmosphere. Wrap Around Exposed Aggregate Concrete, Fenced Yard, Deck to Enjoy Summers !! Easy Access To All Amenities. Steps to School, Banks, Grocery , Park, Banks etc.
Stainless Steel Stove, Stainless Steel Fridge, Stainless Steel Dishwasher, Clothes Washer, Clothes Dryer, Central Air & California Shutters, Modern Glass Insert Garage Door & Main Entry Door.
Room Details:
| Room | Level | Length (m) | Width (m) | Description 1 | Description 2 | Description 3 |
|---|---|---|---|---|---|---|
| Dining | Main | 5.34 | 3.12 | Window | Hardwood Floor | California Shutters |
| Kitchen | Main | 4.53 | 3.21 | Stainless Steel Appl | Ceramic Floor | California Shutters |
| Breakfast | Main | 4.53 | 3.21 | W/O To Deck | Ceramic Floor | Combined W/Kitchen |
| 2nd Br | Main | 5.10 | 2.40 | Closet | Hardwood Floor | California Shutters |
| Living | In Betwn | 6.20 | 5.01 | Gas Fireplace | Hardwood Floor | California Shutters |
| Prim Bdrm | 2nd | 5.18 | 2.40 | Closet | Hardwood Floor | California Shutters |
| 3rd Br | 2nd | 3.34 | 3.34 | W/I Closet | Hardwood Floor | 5 Pc Bath |
| 4th Br | 2nd | 3.48 | 3.39 | Closet | Hardwood Floor | California Shutters |
| Other | Bsmt | 6.09 | 3.04 | Closet | Laminate | |
| Br | Bsmt | 3.30 | 3.10 | Closet | Laminate | Window |
