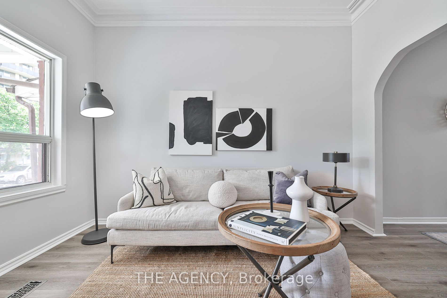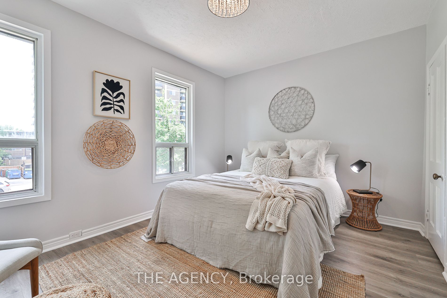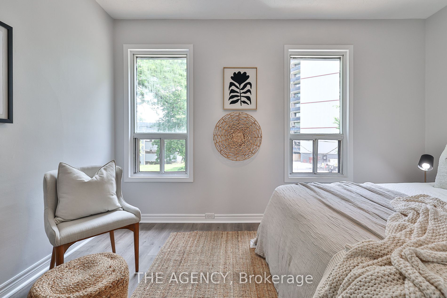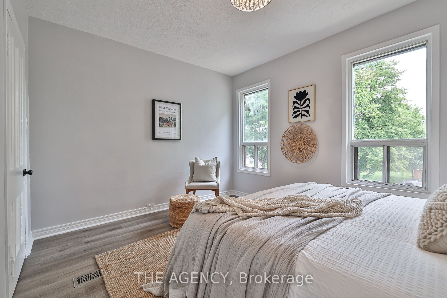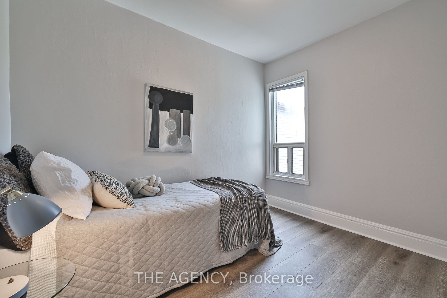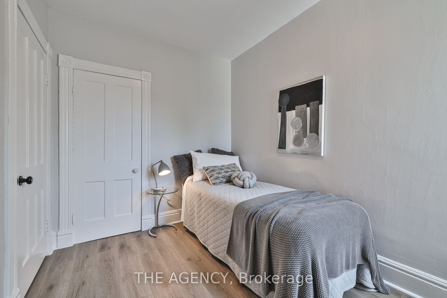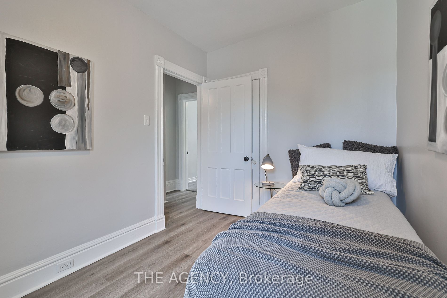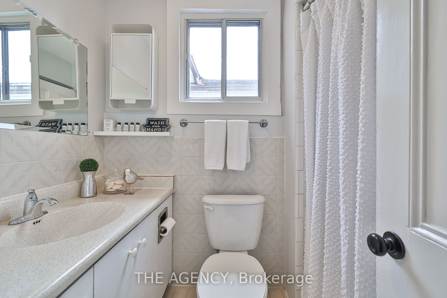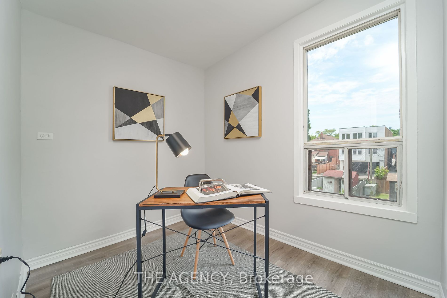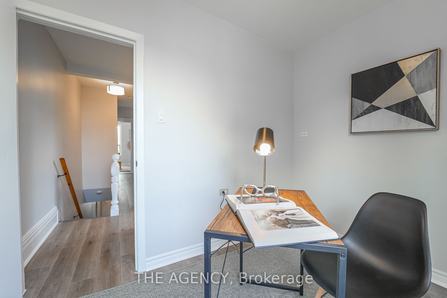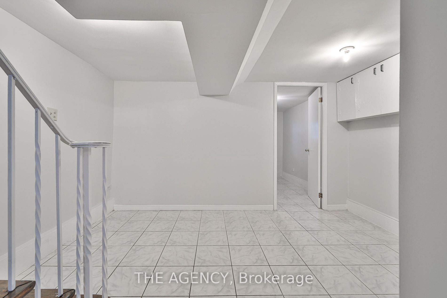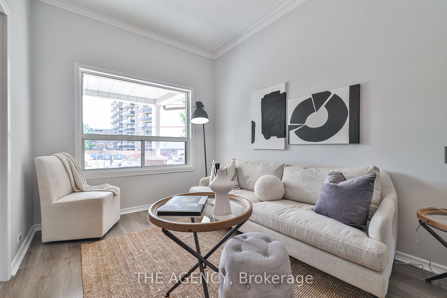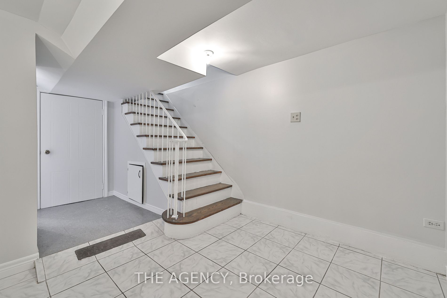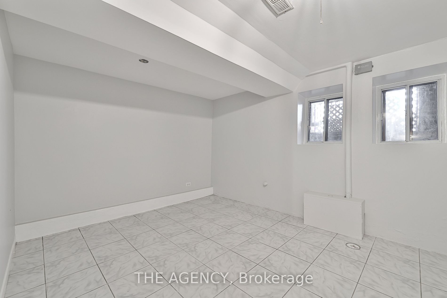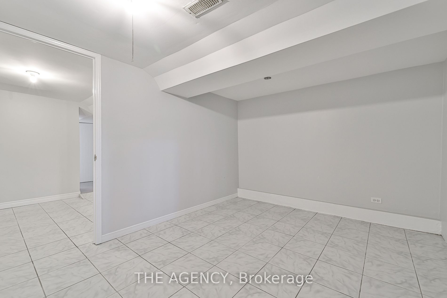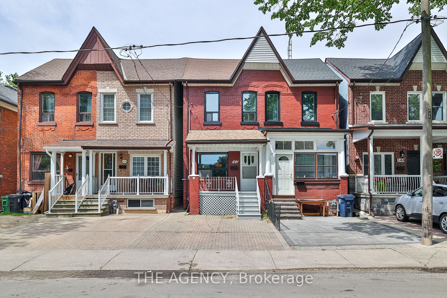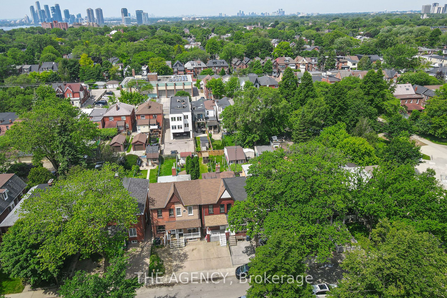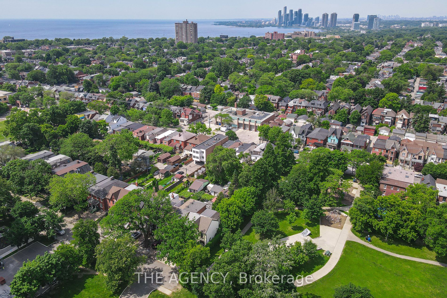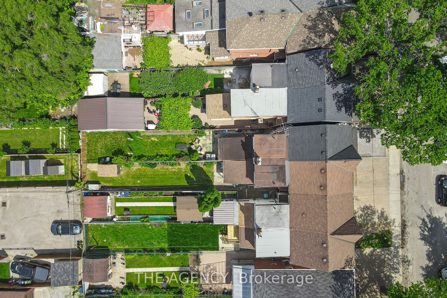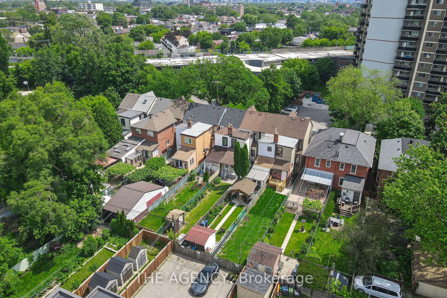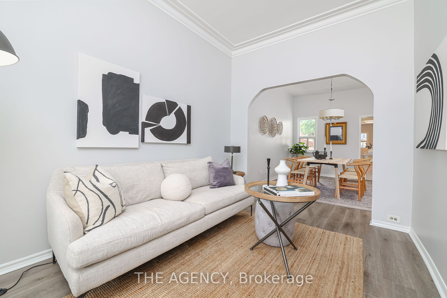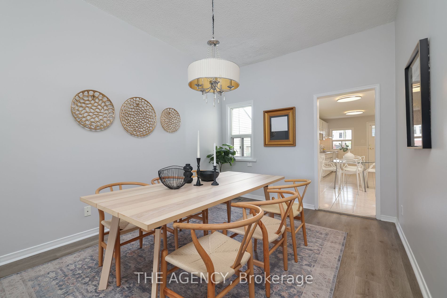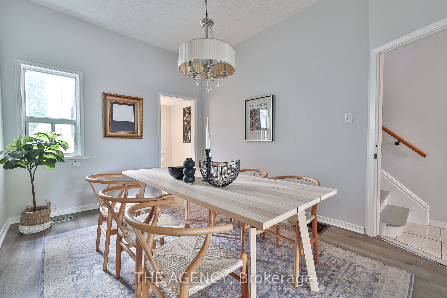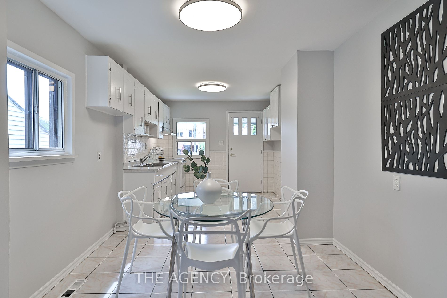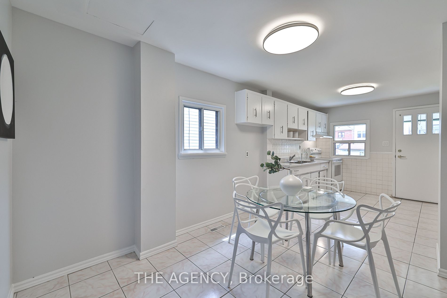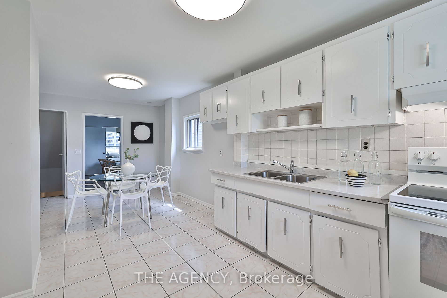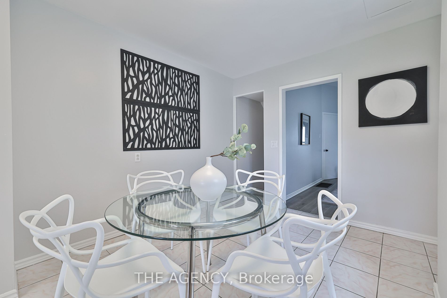140 West Lodge Ave
$1,199,000/ For Sale
Details | 140 West Lodge Ave
PRIVATE PARKING! Welcome to 140 West Lodge, a charming semi-detached home in Parkdale where every corner holds a memory and every room tells a story. A serene sanctuary nestled in the vibrant heart of Toronto. With 4 Bedrooms & 2 Bathrooms, Step inside this 1,180 square foot home with lots of potential and find peace in the inviting living room where soft natural light and a soothing decor create a perfect retreat for relaxation and unwinding after a busy day with a charming character archway that divides living space that flows nicely into the dining room.Enjoy casual meals in the comfortable eat-in area, access to your backyard, perfect for starting your day with tranquility. Upstairs, the spacious master bedroom serves as a true haven. With its serene color palette, ample natural light. The second bedroom provides a versatile space, whether it's used as a guest room, or personal retreat. Its calming ambiance ensures comfort for any purpose.; The third bedroom is perfect for a child's room, home office, or creative space. With its natural bright light streaming through this beautiful space. The finished basement offers a bedroom, or convert back to a peaceful living space, ideal for a family room, or meditation area. The private backyard is Ready for your green thumb, with plenty of space for a vegetable or flower gardens.Don't miss the chance to own this delightful home, a true gem for those seeking both comfort and a connection with nature. Walking Distance to Parkdale Junior & Senior Public School, Parkdale Collegiate Institute, 10 Mins from Liberty Village, Close to Shops, Easy Access to Highways, Steps to West Lodge Park
Room Details:
| Room | Level | Length (m) | Width (m) | Description 1 | Description 2 | Description 3 |
|---|---|---|---|---|---|---|
| Dining | Main | 3.96 | 3.05 | |||
| Living | Main | 2.44 | 3.66 | |||
| 2nd Br | 2nd | 2.44 | 2.44 |
