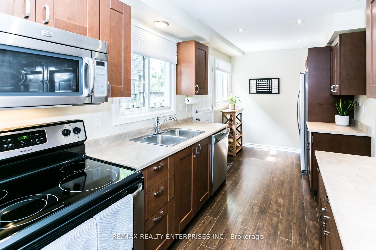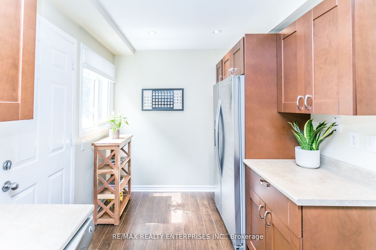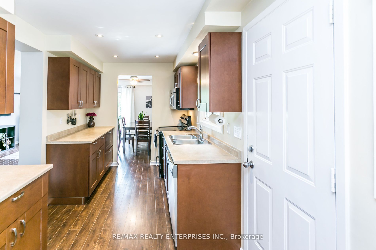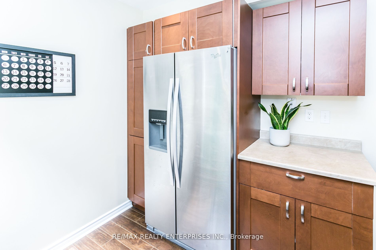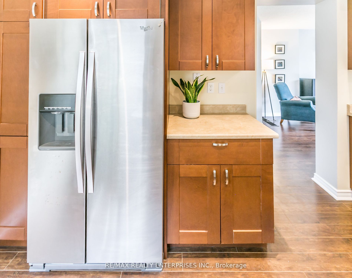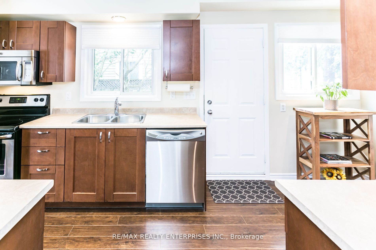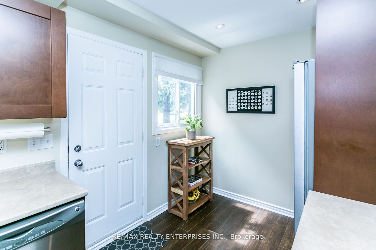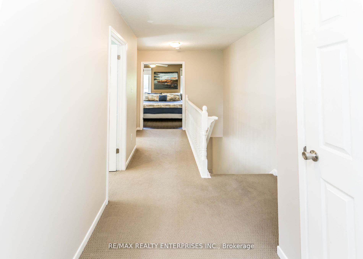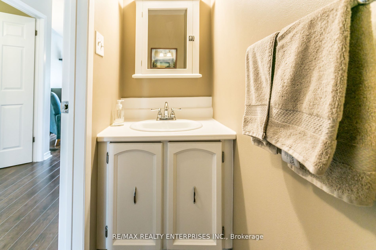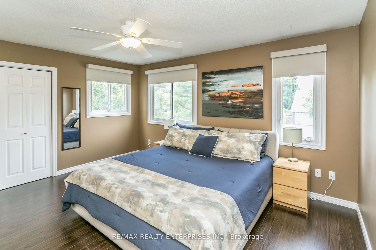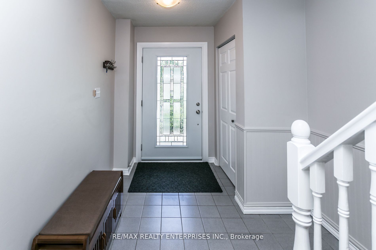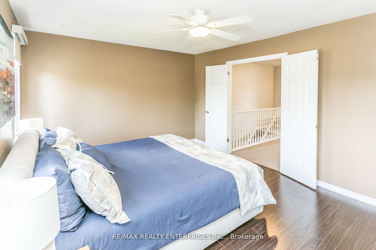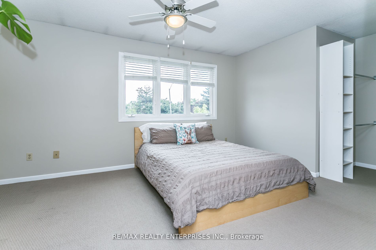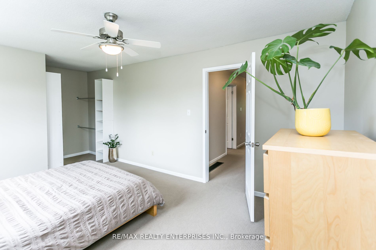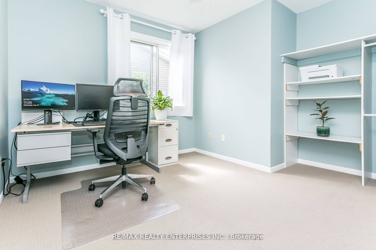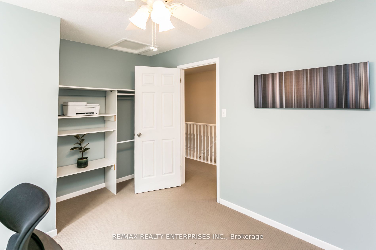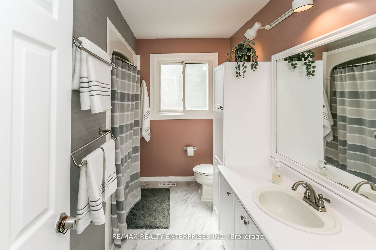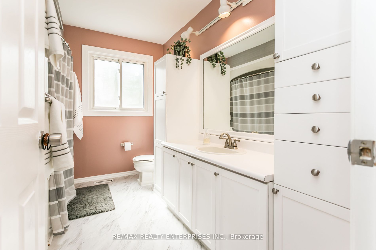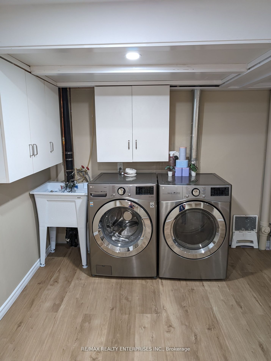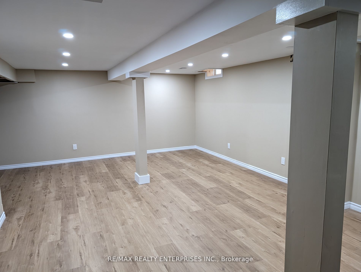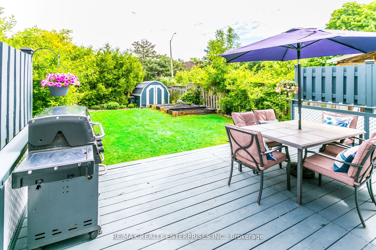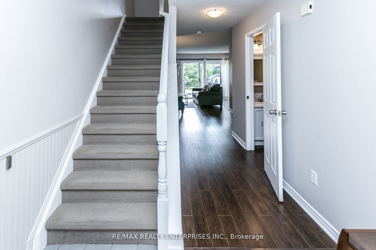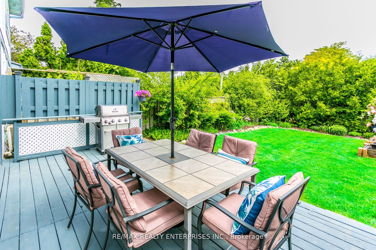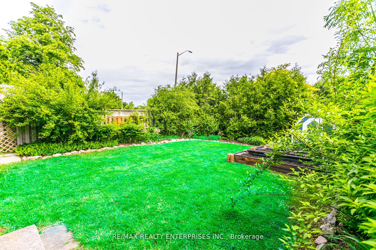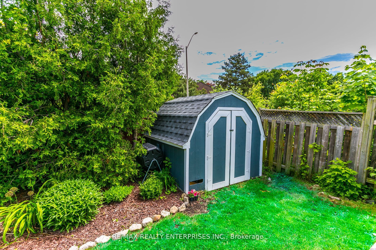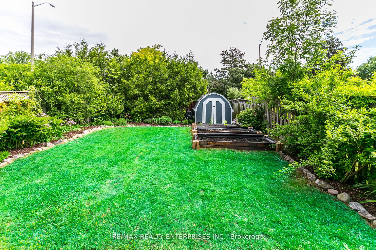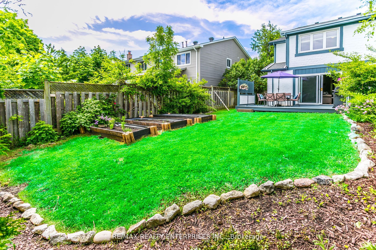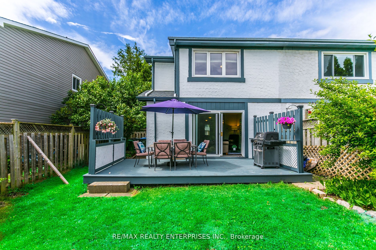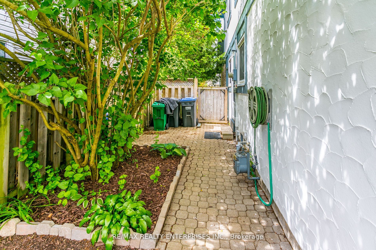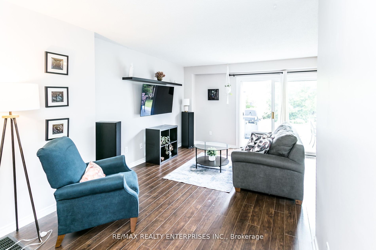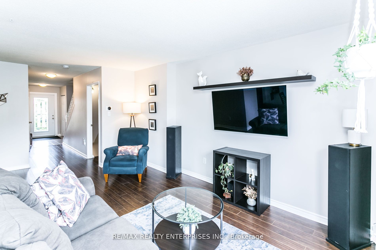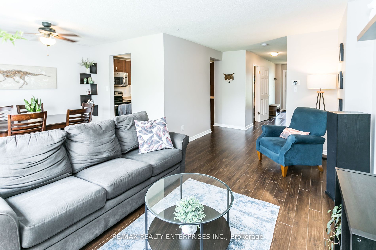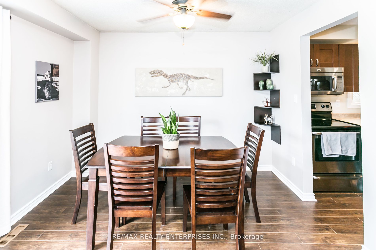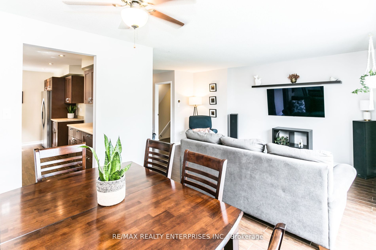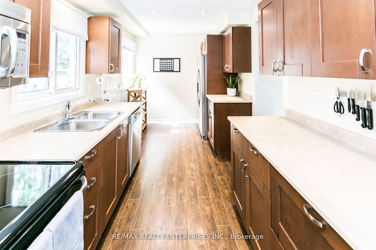6969 Pamplona Mews
$909,000/ For Sale
Details | 6969 Pamplona Mews
Discover peaceful living in this turn-key spacious home! Located in a quiet, child friendly Cul-De-Sac in Meadowvale! Offering easy access to walking/biking trails, community centers, and highways! Everything that you need is at your fingertips! This beautiful home offers privacy and numerous high-end touches! The nicely landscaped backyard is a private, inviting space for family, friends, and pets! The exterior has been freshly painted, the shed updated with new doors, shingles, and paint! Oversized two car driveway that's been repaved and sealed in 2017! Enter through the modern oversized entry front door with phantom retractable screen! Modern kitchen with built-in stainless steel appliances, new window coverings in both kitchen and living rooms! Outside the large rear patio door, tons of sunlight await you along with a large, landscaped backyard! On the upper floor, a very large hallway, and three large bedrooms that are freshly painted! The Primary bedroom boasts a walk-in closet and retractable blackout shades! The main bath has new flooring and has been tastefully painted! The brand new finished recroom is a versatile space offering upgraded vinyl flooring and pot lights!
UPGRADES include new insulation, including floor, new humidifier and media filter, large, owned, hot water tank (2021) LG Smart washer and dryer (2019) Lennox AC (2020), and Nest Smart thermostat!
Room Details:
| Room | Level | Length (m) | Width (m) | Description 1 | Description 2 | Description 3 |
|---|---|---|---|---|---|---|
| Living | Main | 6.05 | 2.85 | W/O To Deck | Laminate | O/Looks Dining |
| Dining | Main | 3.25 | 2.70 | W/O To Deck | Laminate | O/Looks Living |
| Kitchen | Main | 5.10 | 2.35 | W/O To Yard | Laminate | Stainless Steel Appl |
| Prim Bdrm | Upper | 4.45 | 3.64 | W/I Closet | Laminate | Double Doors |
| 2nd Br | Upper | 4.60 | 3.35 | Large Window | Broadloom | Ceiling Fan |
| 3rd Br | Upper | 3.62 | 3.40 | Large Window | Broadloom | Ceiling Fan |
| Rec | Lower | 7.90 | 4.20 | Open Concept | Laminate | Pot Lights |

