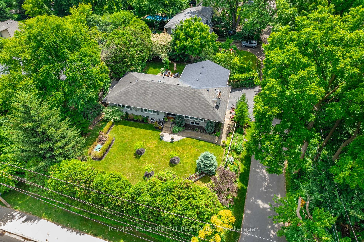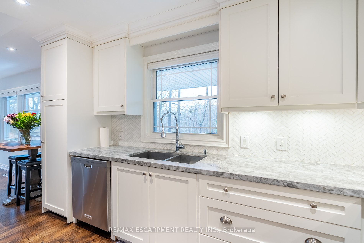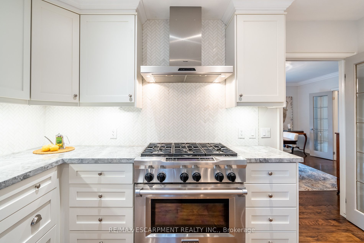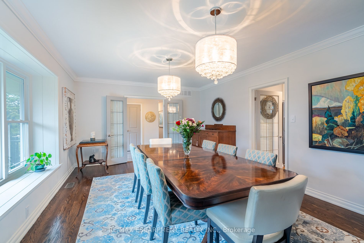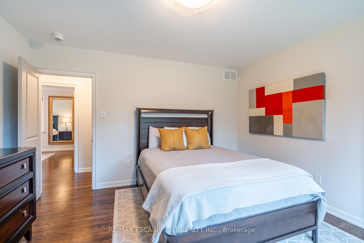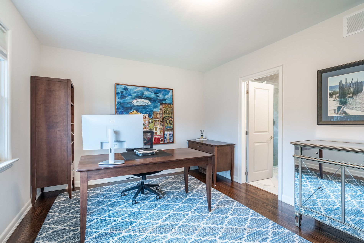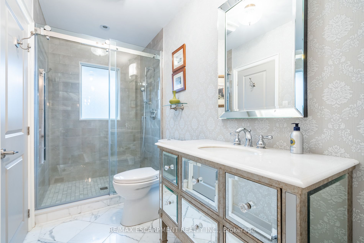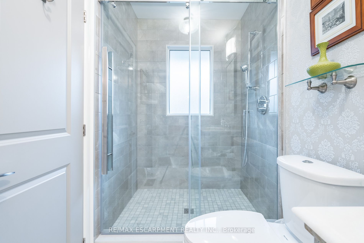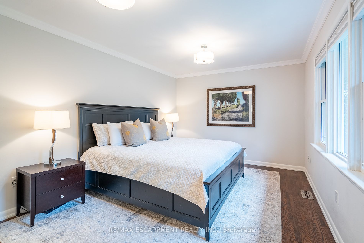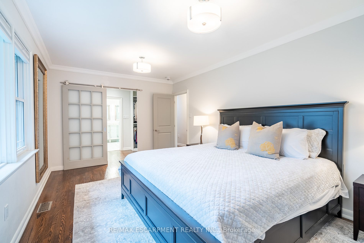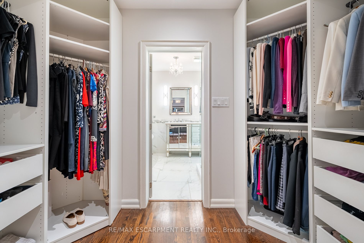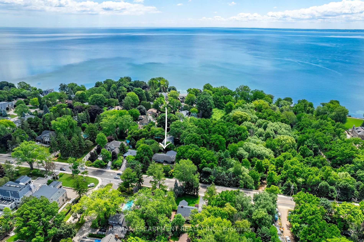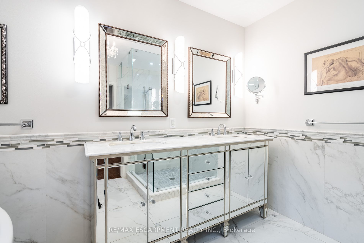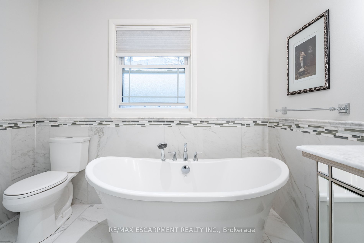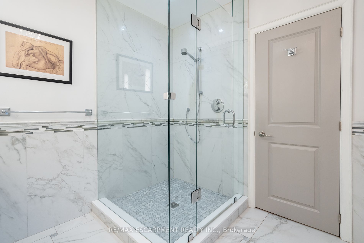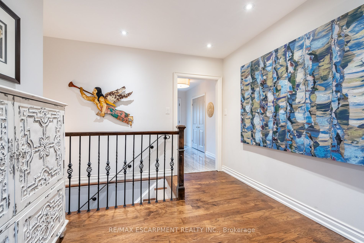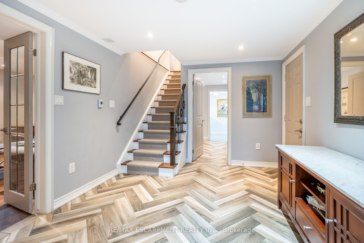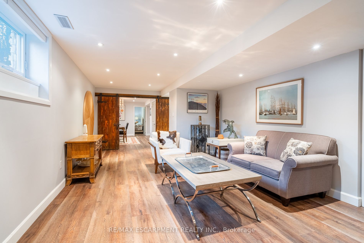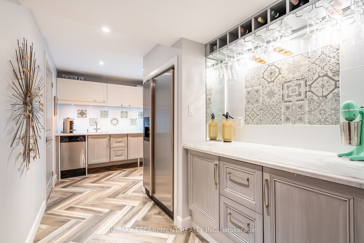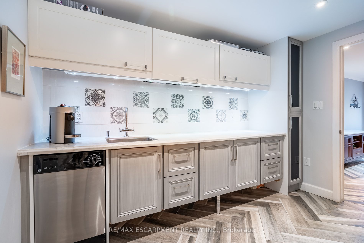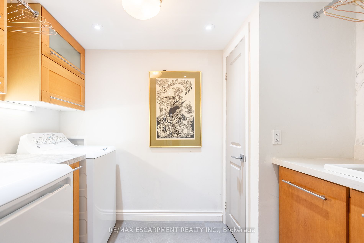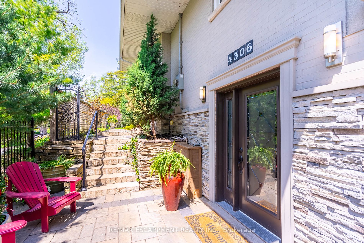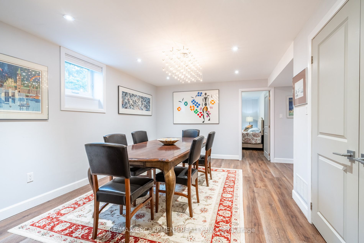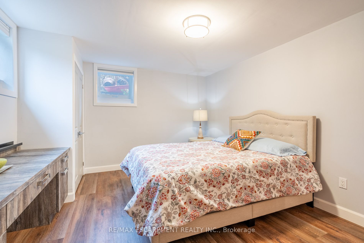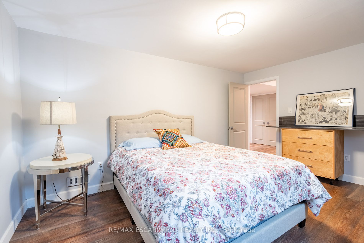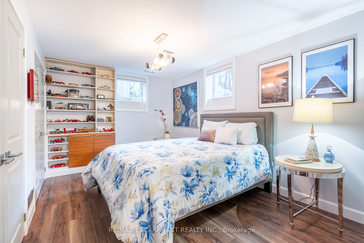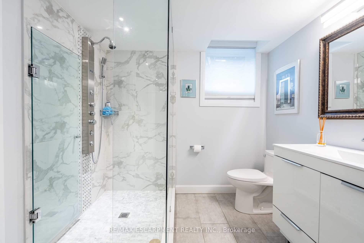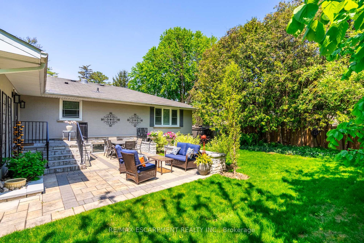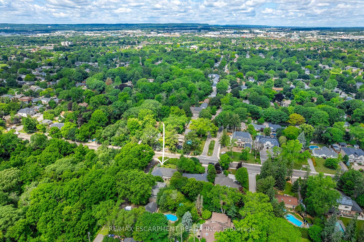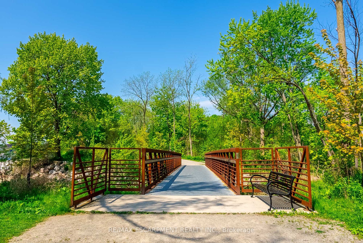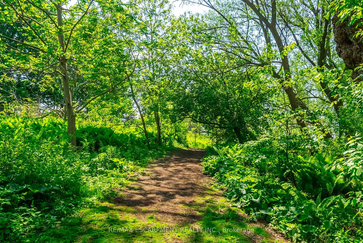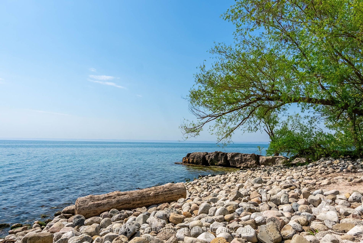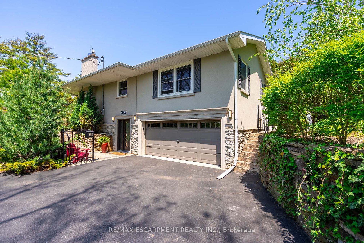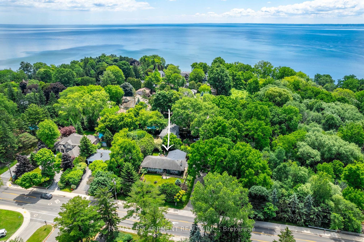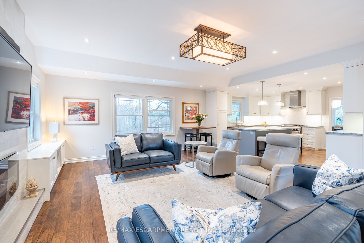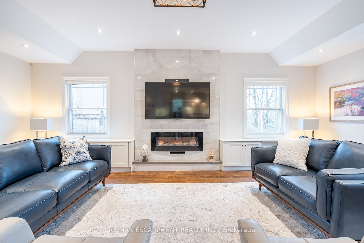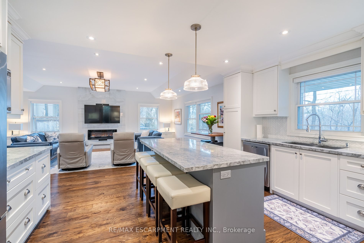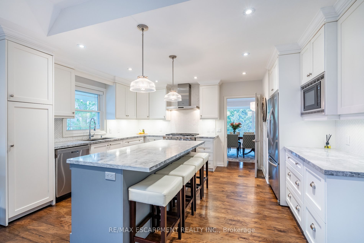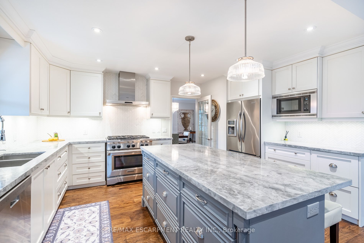4306 Lakeshore Rd
$2,495,000/ For Sale
Details | 4306 Lakeshore Rd
Truly a rare find! This south-facing, beautifully renovated Bungalow on the South side of Lakeshore Rd has a bright floor plan with a lower-level walkout to a heated double garage and a mature pool size lot. 3756 sq ft of total living space, renovated to perfection, including custom woodworking, rich hardwood flooring, pot lighting, and a gourmet custom kitchen with an island open to the family room with access to the backyard and gas hookup. Extensive list of upgrades, plenty of closets and additional storage. Lower level in-law suite. Access to the waterfront is available through a deeded 11-foot access. An absolute Gem of a home!
Auto Garage Door Remote(s), Central Vacuum, In-Law Suite, Sewage Pump
Room Details:
| Room | Level | Length (m) | Width (m) | Description 1 | Description 2 | Description 3 |
|---|---|---|---|---|---|---|
| Living | Ground | 6.17 | 3.96 | Hardwood Floor | Combined W/Dining | Bay Window |
| Kitchen | Ground | 4.57 | 3.53 | Stainless Steel Appl | Open Concept | Modern Kitchen |
| Family | Ground | 6.91 | 5.66 | W/O To Deck | Fireplace | Coffered Ceiling |
| Sitting | Ground | 3.30 | 2.74 | Pot Lights | Hardwood Floor | |
| Foyer | Ground | 3.96 | 1.83 | French Doors | Porcelain Floor | |
| Prim Bdrm | Ground | 5.36 | 3.30 | W/I Closet | 5 Pc Ensuite | Hardwood Floor |
| 2nd Br | Ground | 4.75 | 3.28 | Double Closet | Semi Ensuite | Hardwood Floor |
| 3rd Br | Ground | 3.96 | 3.76 | Hardwood Floor | Double Closet | Large Window |
| Kitchen | Lower | 4.57 | 3.23 | B/I Bar | B/I Appliances | Marble Counter |
| 4th Br | Lower | 4.50 | 3.05 | Semi Ensuite | W/I Closet | Above Grade Window |
| 5th Br | Lower | 4.50 | 3.53 | Above Grade Window | B/I Desk | Double Closet |
| Rec | Lower | 7.62 | 3.86 | Above Grade Window | Fireplace | French Doors |
