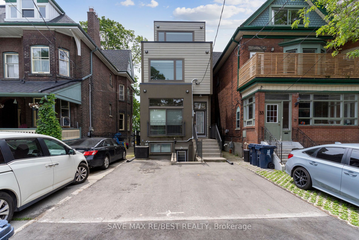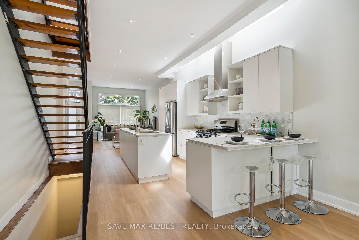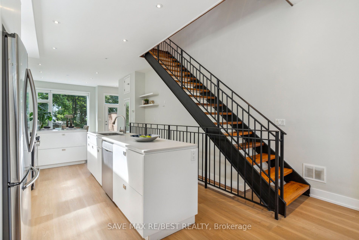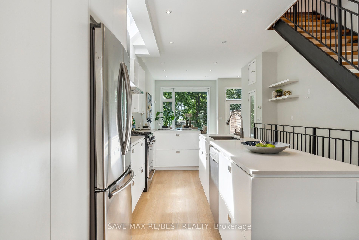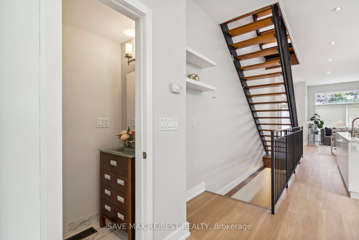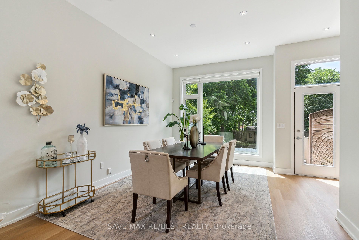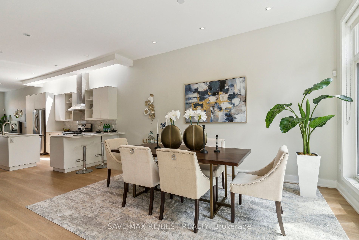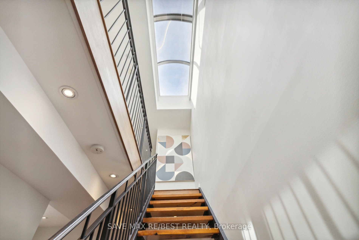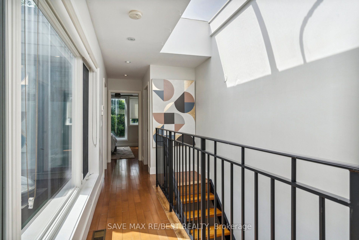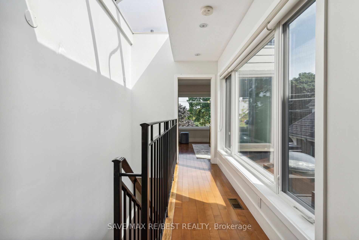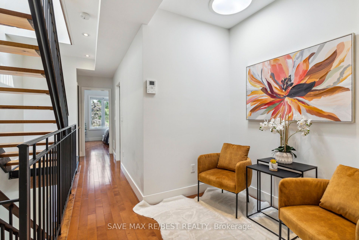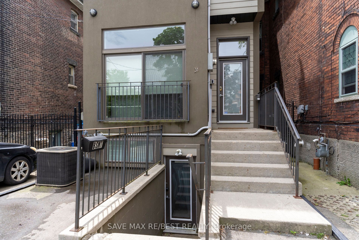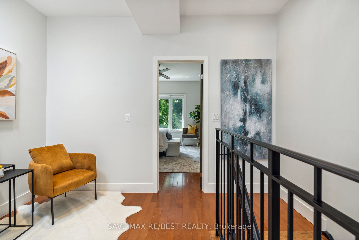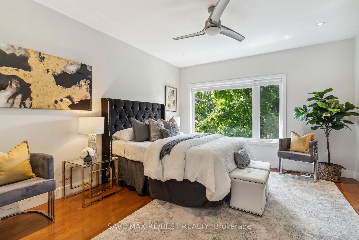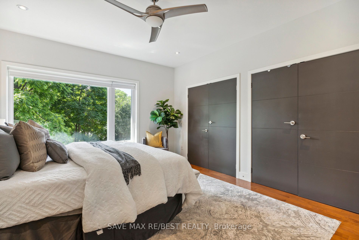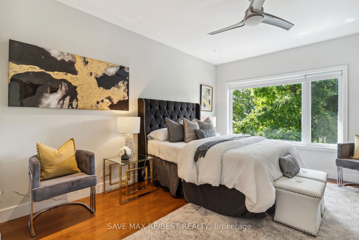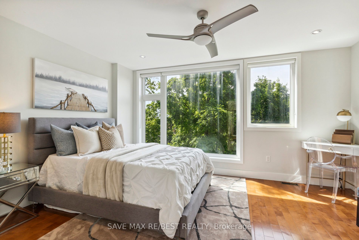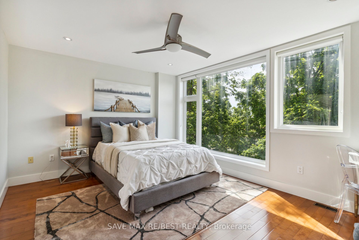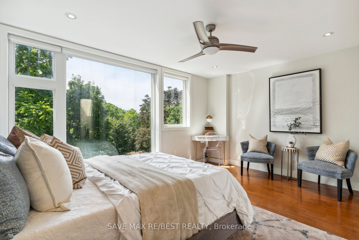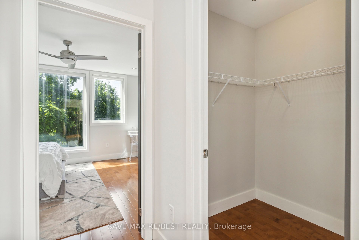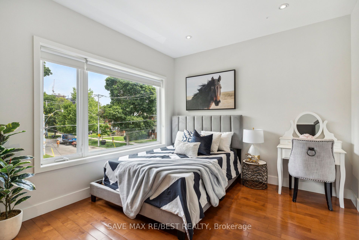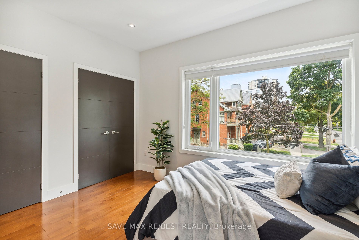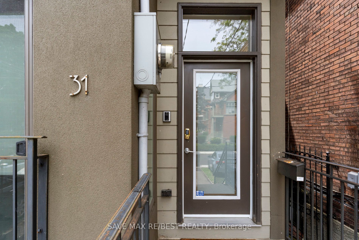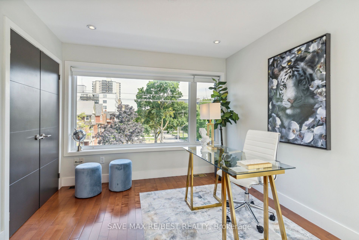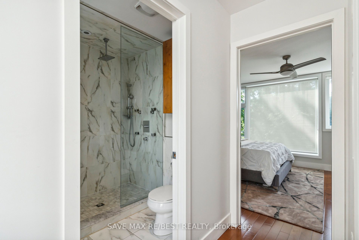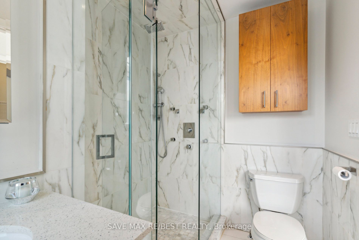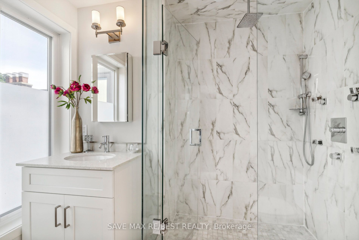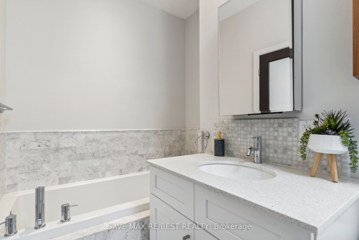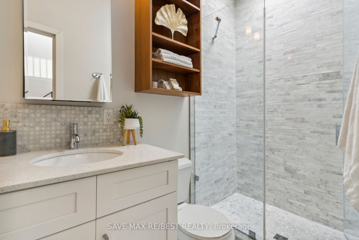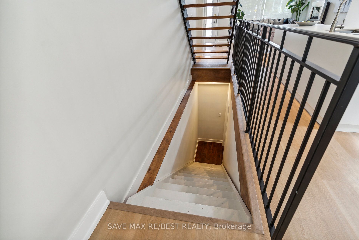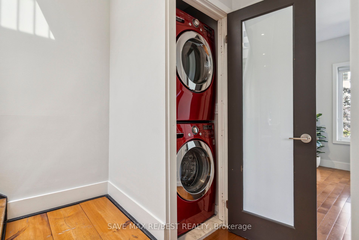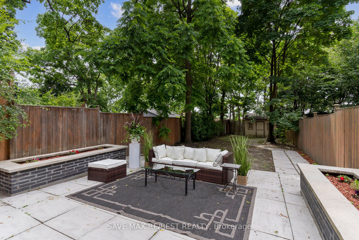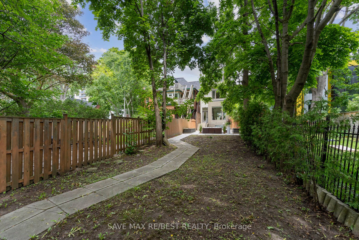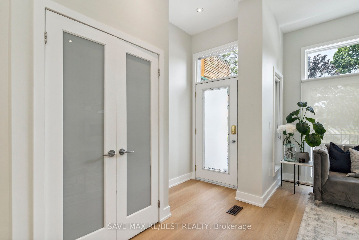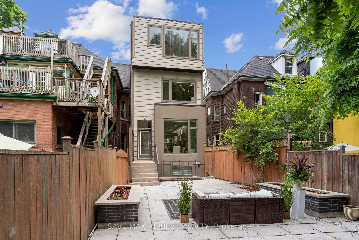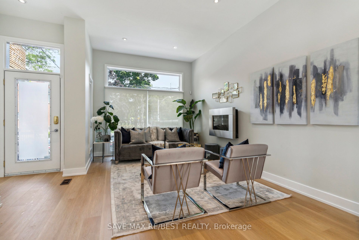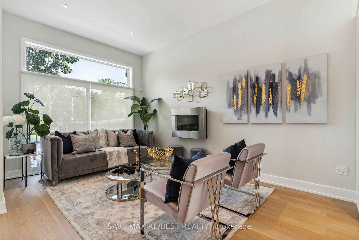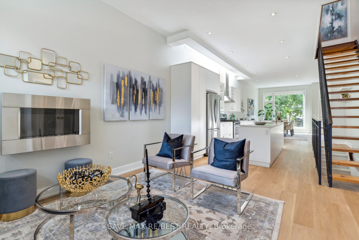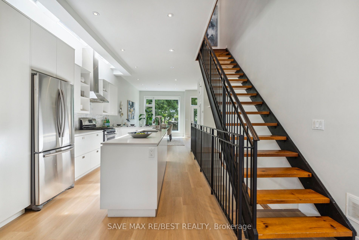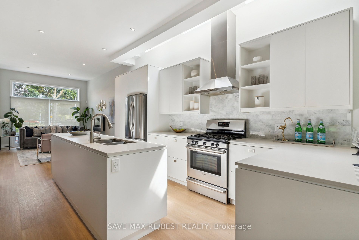31 Springhurst Ave
$2,200,000/ For Sale
Details | 31 Springhurst Ave
Located in Parkdale ,next to Dufferin loop and minutes from Lake Ontario and close to Liberty Village and Queen West,31 Springhurst Ave is 2010 custom home with 4 bedrooms and 3 bathrooms, it features an open concept main floor with 10foot ceilings and hardwood floors and plenty of pot lights. The chef's kitchen boasts white cabinets, quartz countertops, and opens to a backyard with walkout patio showcasing stunning Toronto views with a rare rear exit. The basement with 2 sep entrances, with increased ceiling height and natural light, includes a studio apartment with possible rent potential or in-laws suite. Set on a sizable 19.72 x 175 ft lot. Set in a vibrant community with excellent walkability to transit, shops, restaurants, and the lake ,property provides modern amenities in heart of the city , ideal for urban living in Toronto .
Owner/ Listing agent don't certify the retrofit nature of basement. Shed in the backyard is included. Extra Laundry in Basement.
Room Details:
| Room | Level | Length (m) | Width (m) | Description 1 | Description 2 | Description 3 |
|---|---|---|---|---|---|---|
| Living | Ground | 4.93 | 3.15 | Fireplace | Hardwood Floor | Open Concept |
| Dining | Ground | 5.18 | 4.67 | Open Concept | Hardwood Floor | O/Looks Backyard |
| Kitchen | Ground | 5.23 | 3.71 | Stainless Steel Appl | Centre Island | Breakfast Bar |
| Prim Bdrm | 2nd | 4.65 | 3.96 | His/Hers Closets | Hardwood Floor | Large Window |
| 2nd Br | 2nd | 3.96 | 3.28 | Double Closet | Hardwood Floor | South View |
| Study | 2nd | 2.19 | 1.82 | Open Concept | Hardwood Floor | Skylight |
| 3rd Br | 3rd | 4.65 | 3.56 | Large Window | Hardwood Floor | South View |
| 4th Br | 3rd | 3.20 | 3.10 | His/Hers Closets | Hardwood Floor | |
| 5th Br | Lower | 14.83 | 4.32 | 4 Pc Bath | W/O To Yard | Closet |
