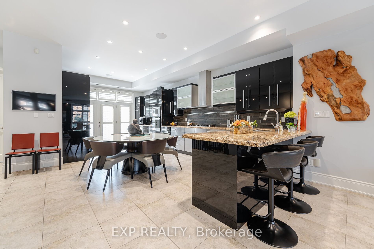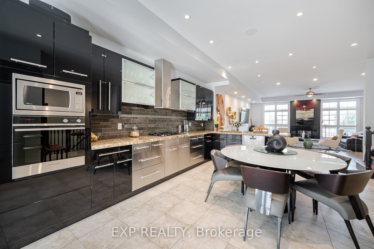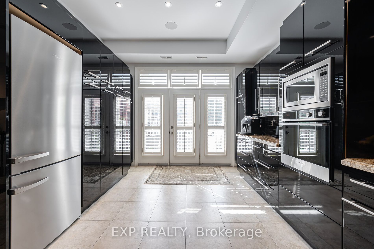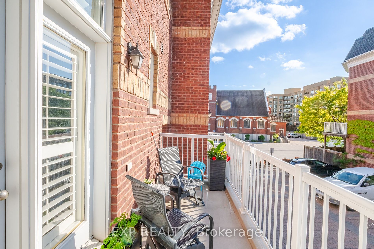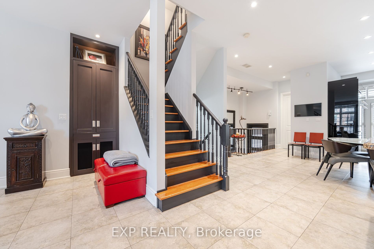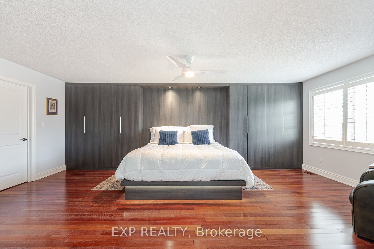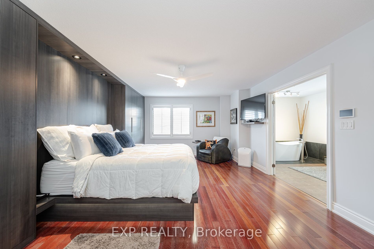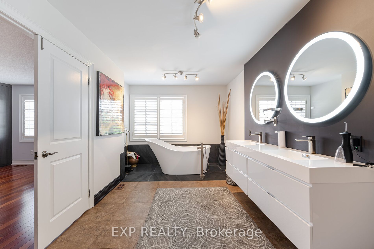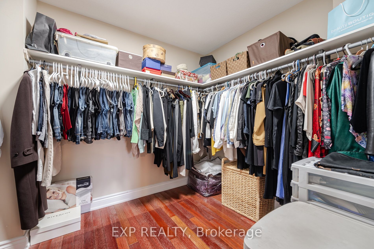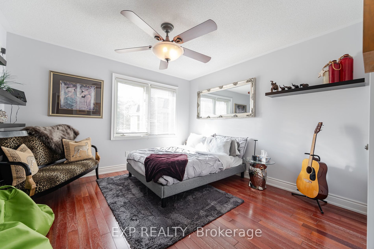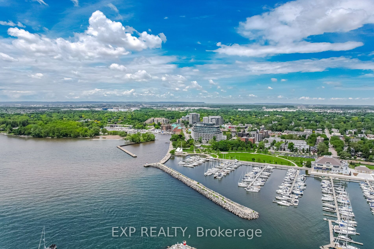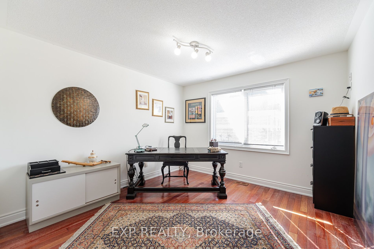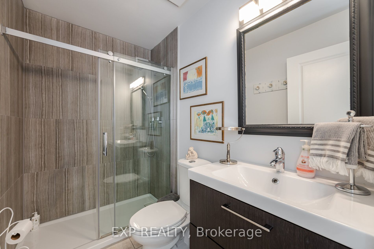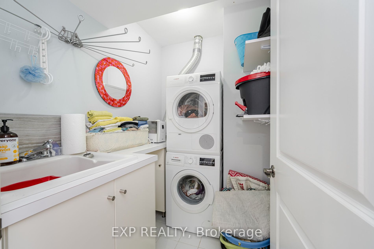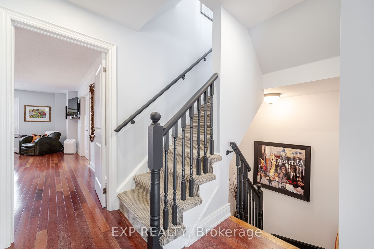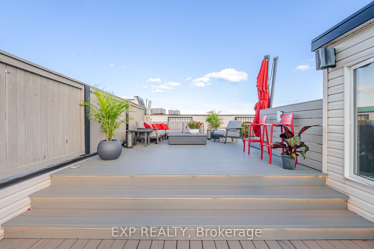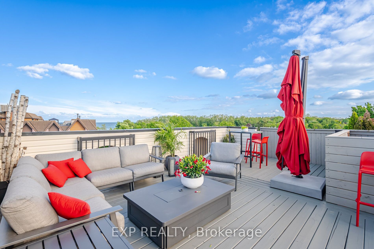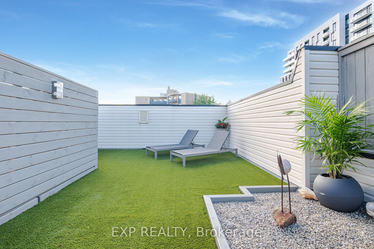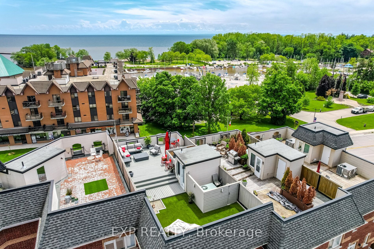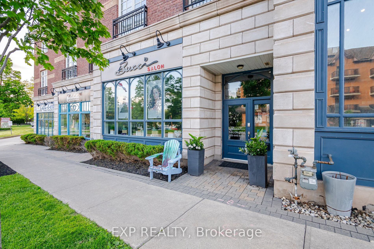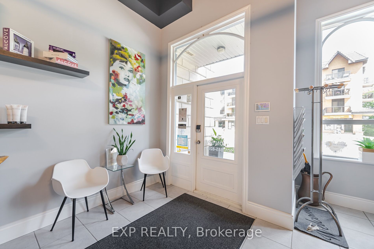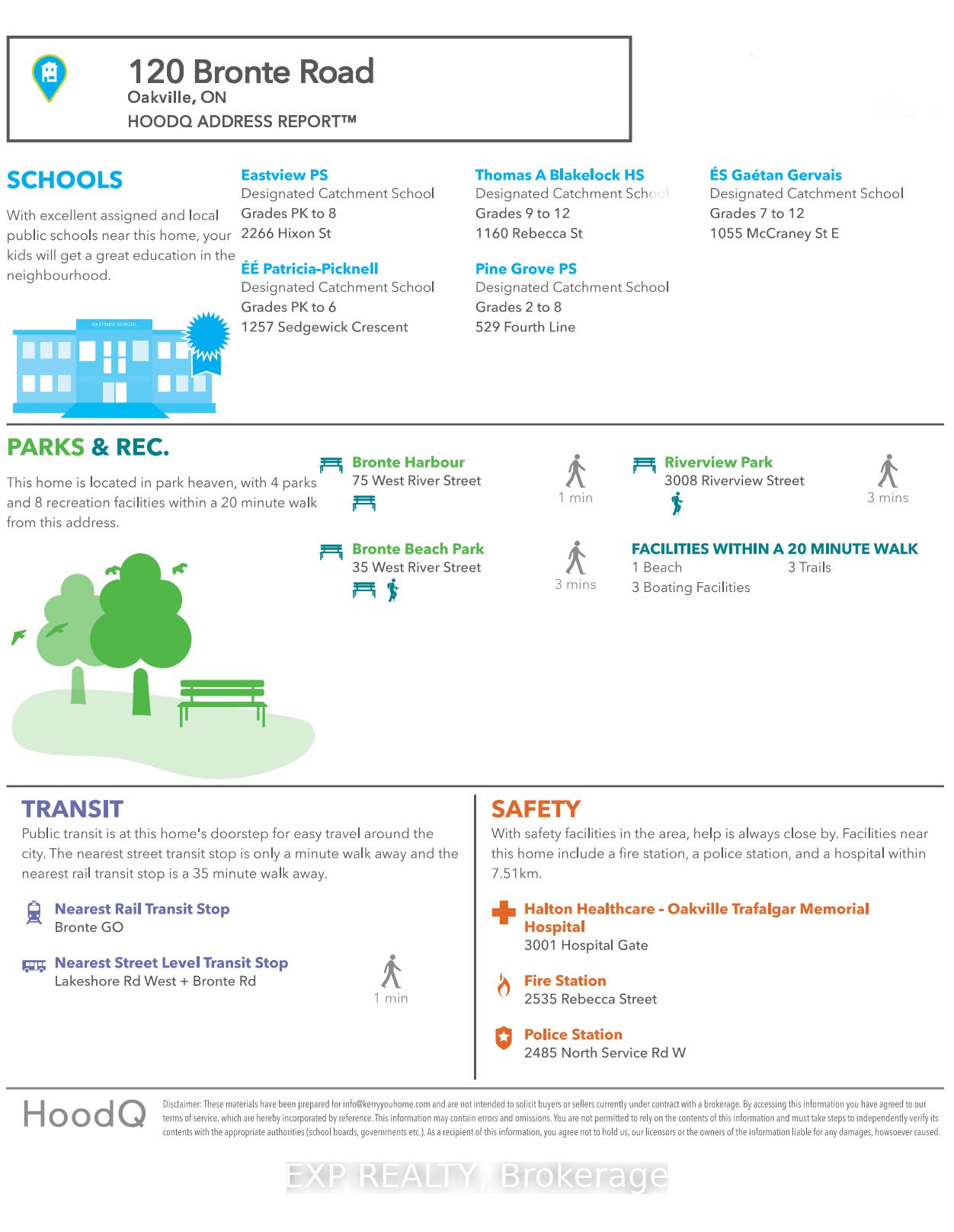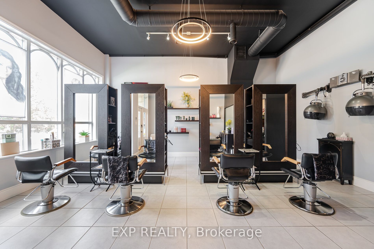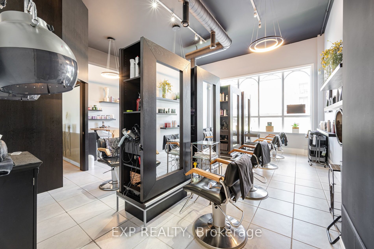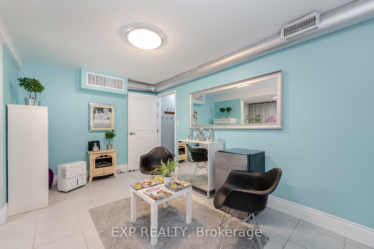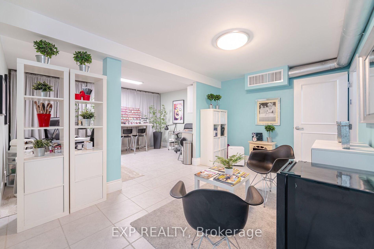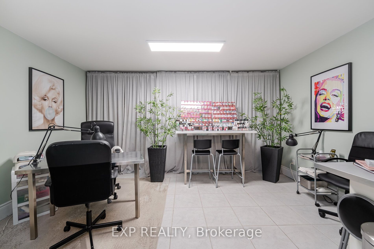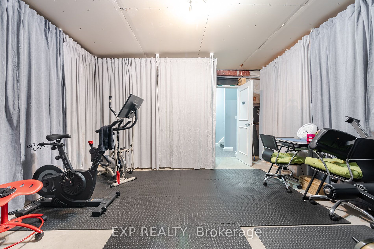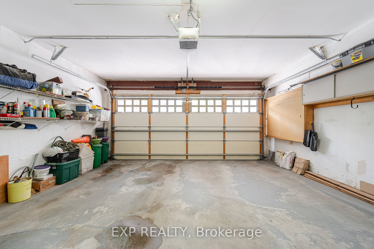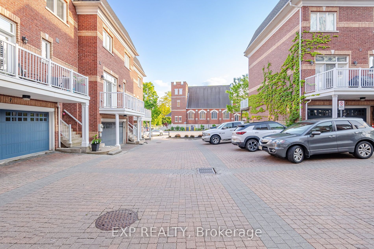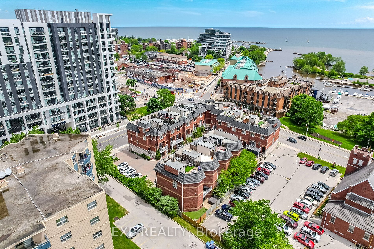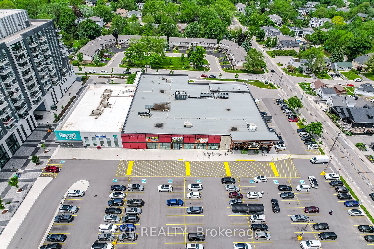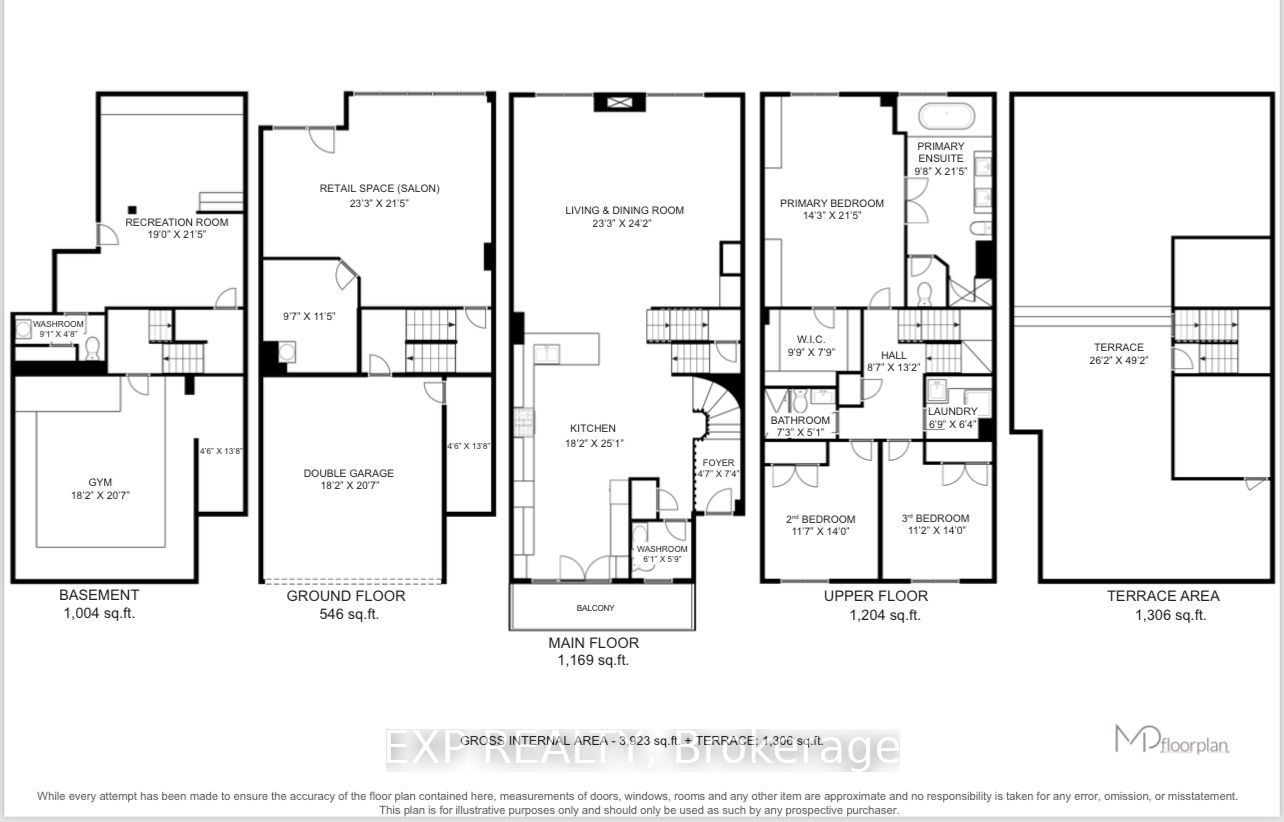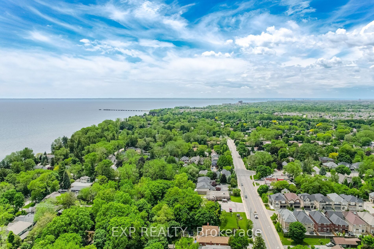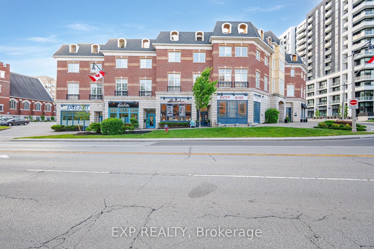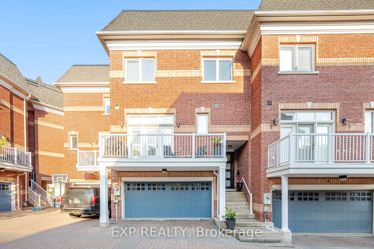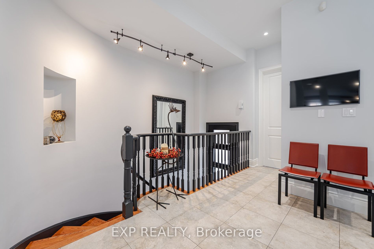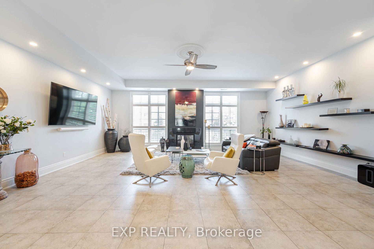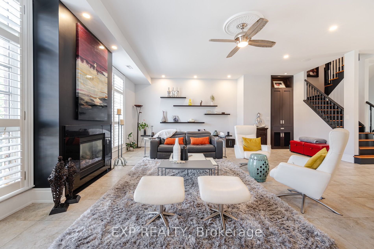120 Bronte Rd
$2,398,000/ For Sale
Details | 120 Bronte Rd
Welcome to the Village at Bronte Harbour in Oakville. Imagine having your morning coffee and breakfast with breathtaking views of the waterfront! With your very own rooftop terrace that is 1,306 sqft you can relax or even entertain friends and family! This rarely offered freehold executive townhouse is one of the largest in the complex. With 3,923 sqft of indoor living and commercial retail space! Add the rooftop terrace and garage and you have a combination of 5,662 sqft of space! Amazing opportunity to live in the residential space and become a landlord with the commercial space that is already bringing income of $4,800/month. The possibilities are endless!!! Reach out to the listing agent for more details. The current business is a very successful Salon with a very loyal client base. Amazing exposure to business right off of Lakeshore Rd W. The residential space has 10 foot ceilings and an open concept with very large living, dining and kitchen areas! The primary bedroom is your own personal oasis with custom cabinetry, walk-in closet and double door entry to 6-pc ensuite bathroom! Laundry room is on same level as all bedrooms! Double car garage with access to residential and retail! Plenty of visitor parking! Original owners! $300,000 spent in renovations! Easy Access To Public Transit, just 1 minute walk away! Bronte GO Station just a 5 minute drive! 403 and 407 Highways nearby! Bronte Harbour is 1 minute walk away! Can walk and enjoy the beach, trails, parks, great restaurants and cafe's in the area! Farm Boy grocery and Rexall Pharmacy just a 2 minute walk! Great Schools Nearby...Too Much To Mention!!!... Click 'Multimedia' Button For Virtual Tour!
Room Details:
| Room | Level | Length (m) | Width (m) | Description 1 | Description 2 | Description 3 |
|---|---|---|---|---|---|---|
| Living | 2nd | 7.35 | 7.08 | Fireplace | Tile Floor | California Shutters |
| Dining | 2nd | 7.35 | 7.08 | Renovated | Tile Floor | Combined W/Living |
| Kitchen | 2nd | 7.64 | 5.54 | Family Size Kitchen | Tile Floor | W/O To Balcony |
| Breakfast | 2nd | 7.64 | 5.54 | Breakfast Bar | Tile Floor | Granite Counter |
| Prim Bdrm | 3rd | 6.53 | 4.34 | W/I Closet | Hardwood Floor | 6 Pc Ensuite |
| 2nd Br | 3rd | 3.52 | 4.25 | Large Window | Hardwood Floor | Double Closet |
| 3rd Br | 3rd | 4.25 | 3.00 | Large Window | Hardwood Floor | Double Closet |
| Other | Upper | 15.00 | 7.98 | W/O To Deck | W/O To Roof | Overlook Water |
| Other | Ground | 6.53 | 7.08 | Walk-Out | Tile Floor | Large Window |
| Other | Ground | 3.49 | 2.93 | Tile Floor | ||
| Exercise | Lower | 6.27 | 5.54 | B/I Shelves | Concrete Floor | |
| Rec | Bsmt | 6.53 | 5.78 | 2 Pc Bath | Tile Floor |

