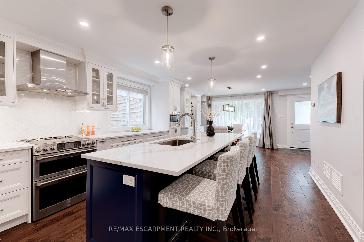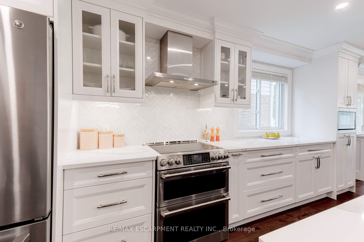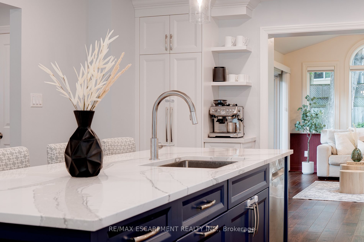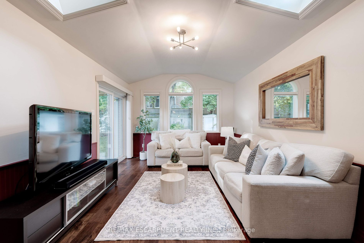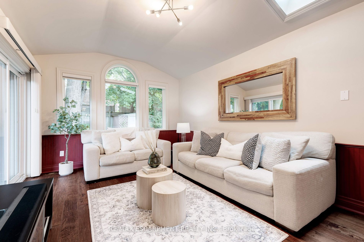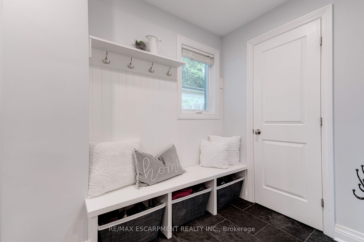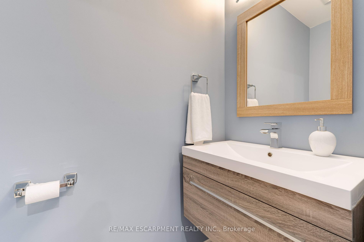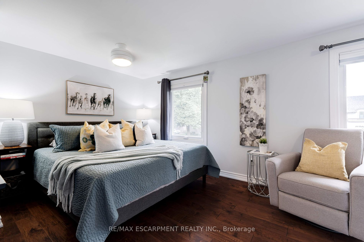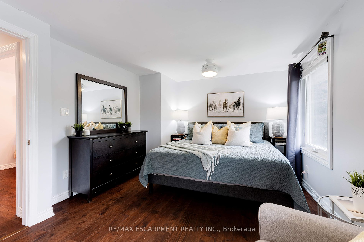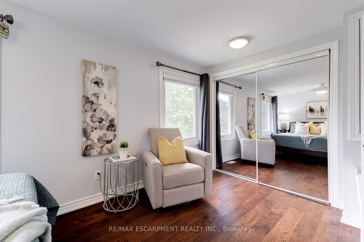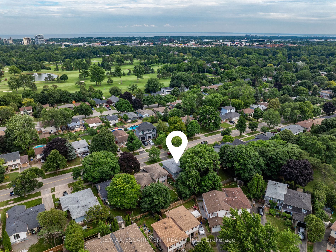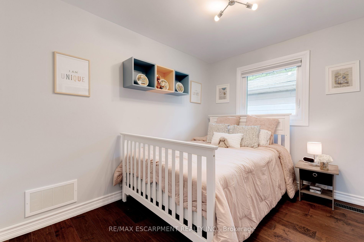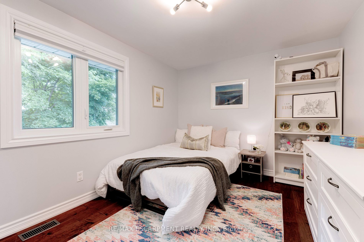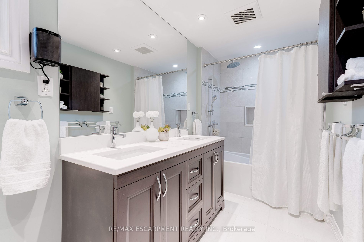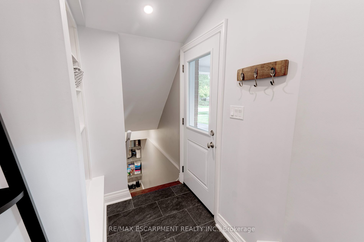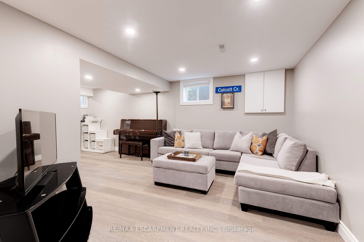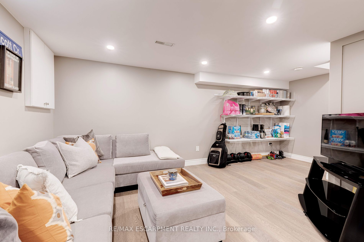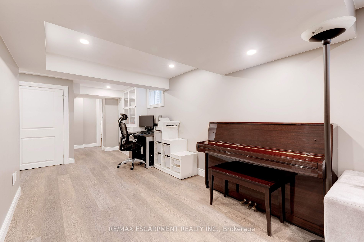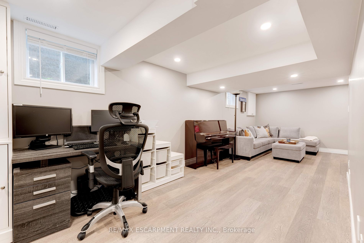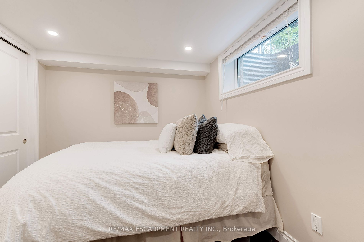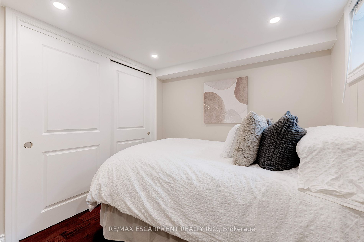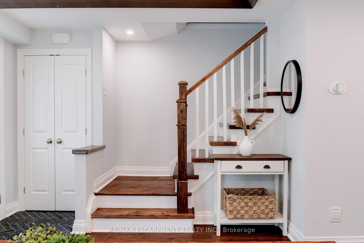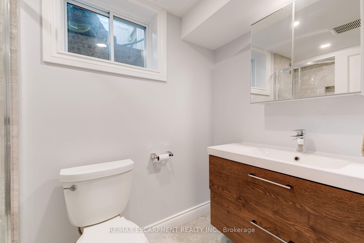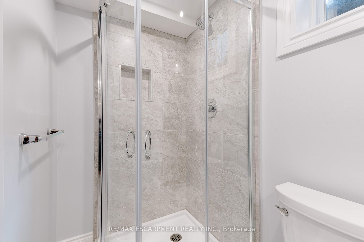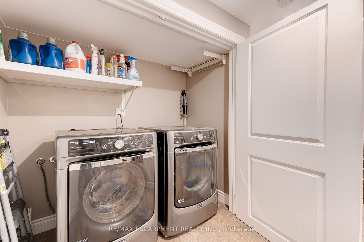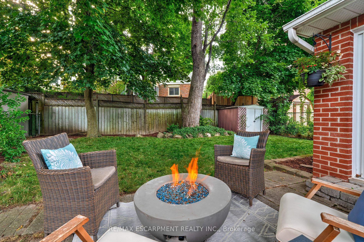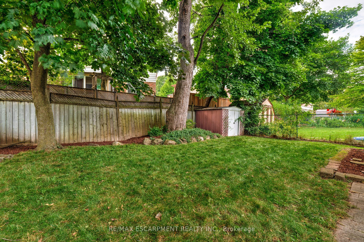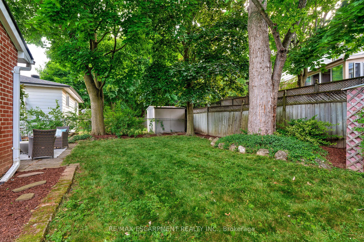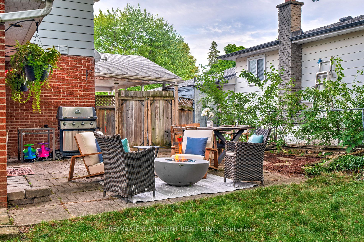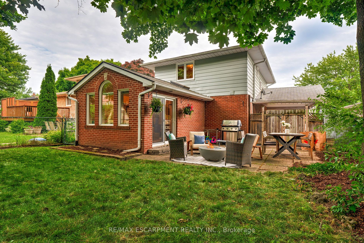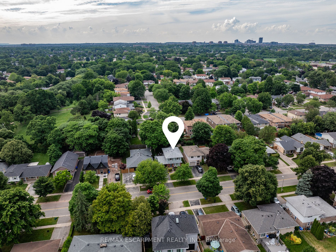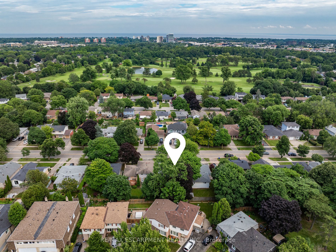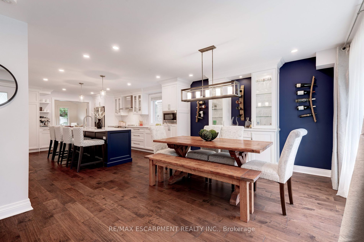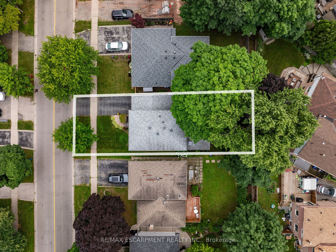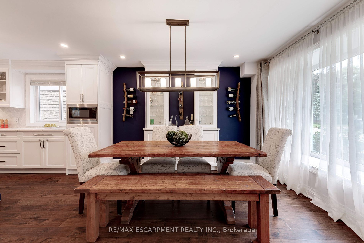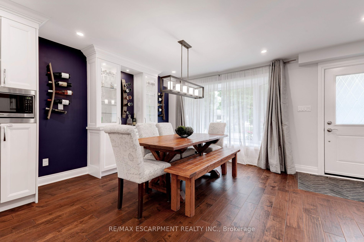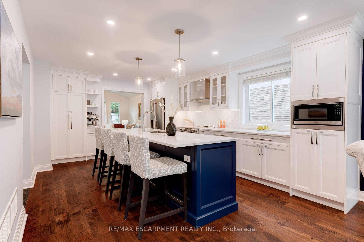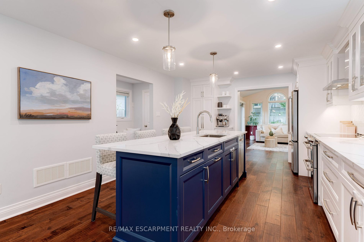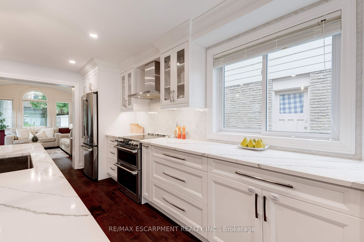55 Culham St
$1,249,900/ For Sale
Details | 55 Culham St
This stunning detached 2-storey home features 3+1 bedrooms and 2.5 bathrooms in the heart of the family friendly neighbourhood of College Park. The home has been meticulously renovated with high-end finishes. The interior boasts elegant hardwood floors throughout the main and second floor. As you enter the home, you're greeted by the gourmet chefs kitchen equipped with stainless steel appliances and quartz counters, highlighted by an oversized eat-at island, coffee bar, large pantry and ample storage. The second floor offers 3 good sized bedrooms and a large 5 piece bathroom, perfect for any growing family! The fully finished basement, with a walk-up separate entrance, includes an additional bedroom and a full 3-piece bathroom, providing versatile living space. This home is conveniently located near top-rated schools, shopping malls, Oakville Golf Club and offers easy access to highways and the GO train, making it the perfect choice for a modern family.
Room Details:
| Room | Level | Length (m) | Width (m) | Description 1 | Description 2 | Description 3 |
|---|---|---|---|---|---|---|
| Living | Main | 3.45 | 5.06 | Vaulted Ceiling | Hardwood Floor | Skylight |
| Dining | Main | 5.00 | 3.30 | Combined W/Kitchen | Large Window | Hardwood Floor |
| Kitchen | Main | 3.85 | 5.61 | Hardwood Floor | Centre Island | Quartz Counter |
| Mudroom | Main | 1.59 | 4.08 | B/I Shelves | ||
| Prim Bdrm | 2nd | 5.12 | 3.35 | Large Closet | Hardwood Floor | Large Window |
| Br | 2nd | 3.10 | 2.69 | Large Closet | Hardwood Floor | Large Window |
| Br | 2nd | 4.17 | 2.85 | Large Closet | Hardwood Floor | Large Window |
| Bathroom | 2nd | 1.58 | 3.89 | 5 Pc Bath | ||
| Rec | Bsmt | 5.50 | 10.24 | Large Window | Pot Lights | |
| Br | Bsmt | 2.57 | 4.85 | Large Closet | Large Window | |
| Other | Bsmt | 2.83 | 3.04 | |||
| Other | Bsmt | 3.50 | 3.50 |

