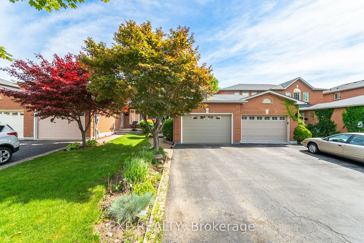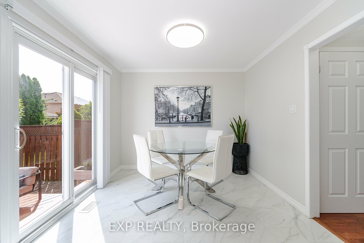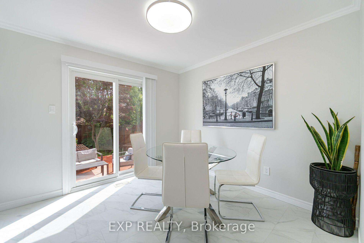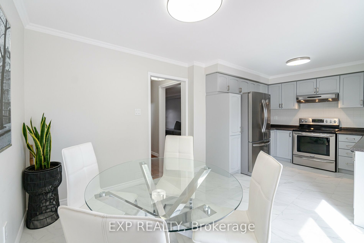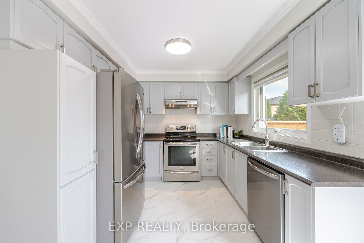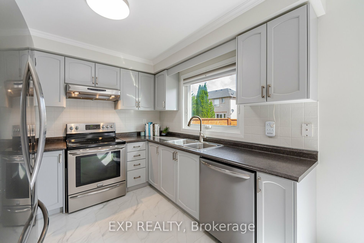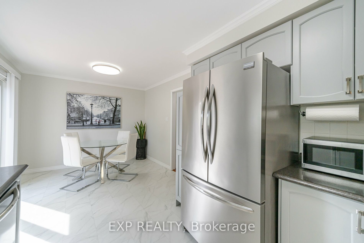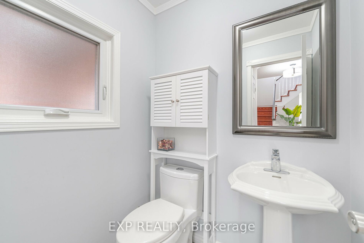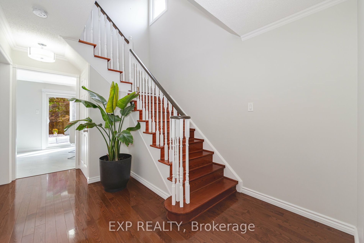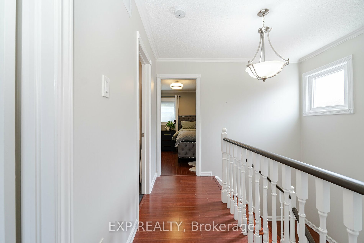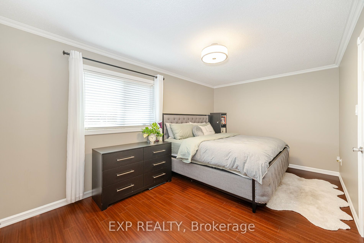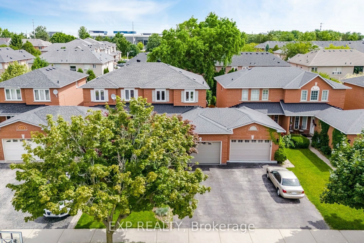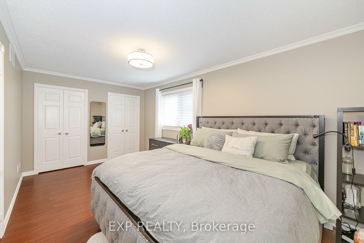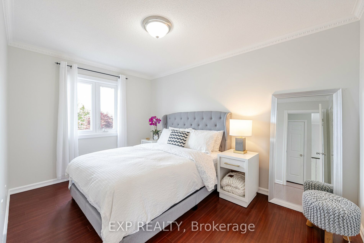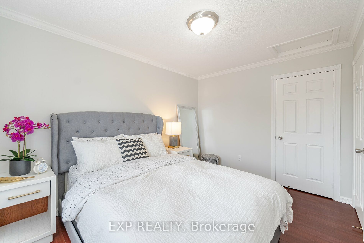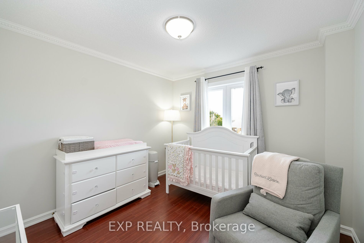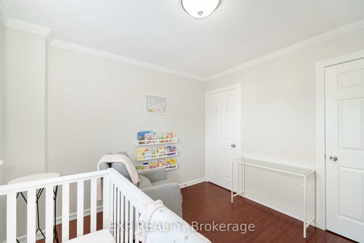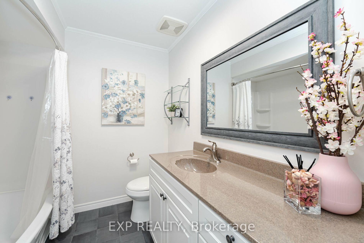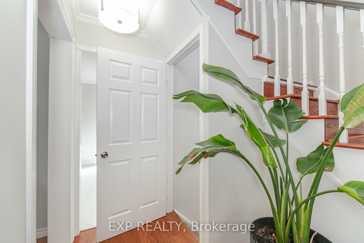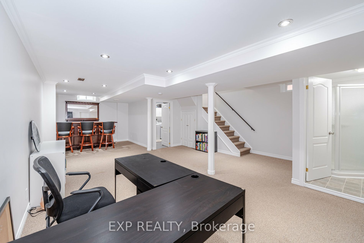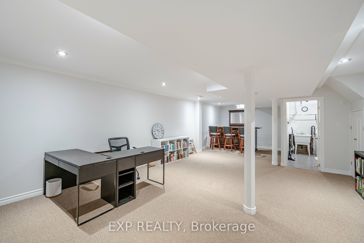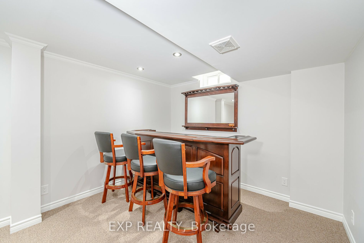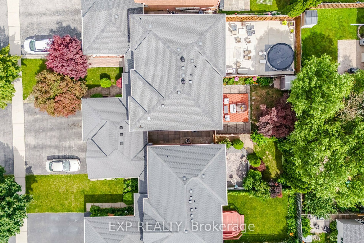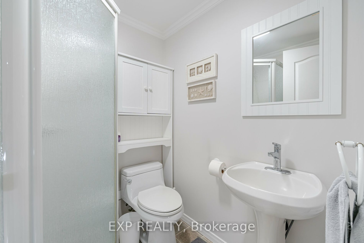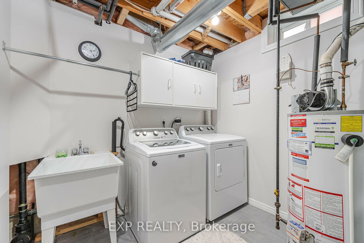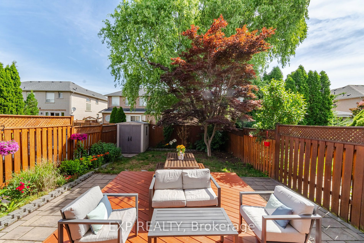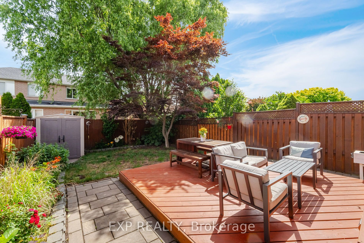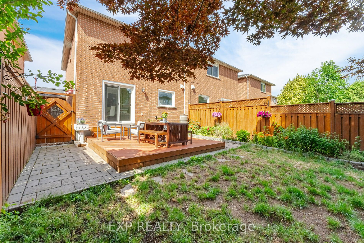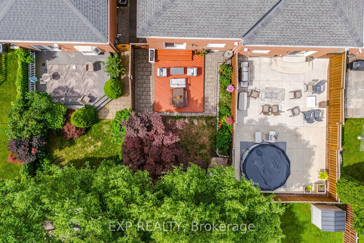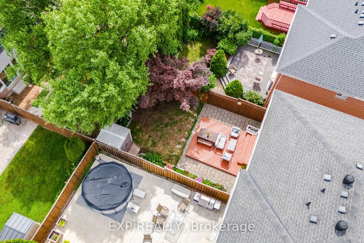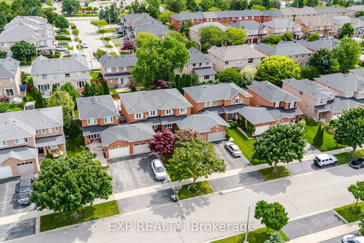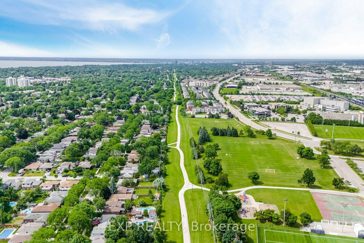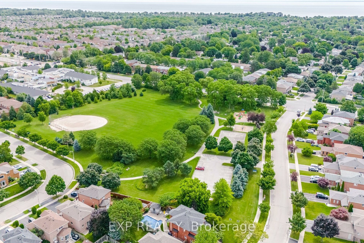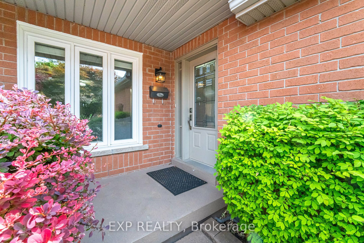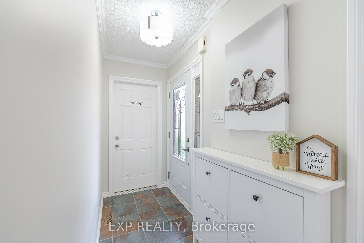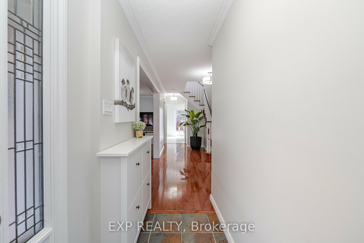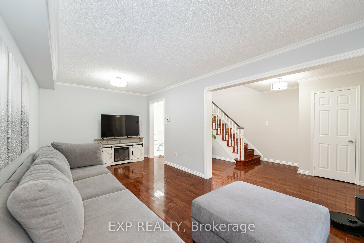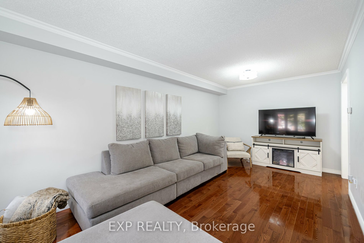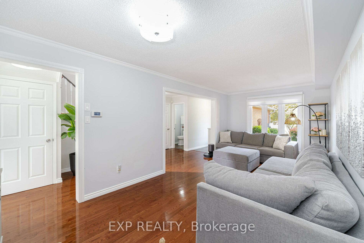533 Eliza Cres
$1,049,900/ For Sale
Details | 533 Eliza Cres
Welcome to this stunning freehold townhouse where luxury and comfort meet. Feels just like a semi! Step inside and be greeted by the gleaming hardwood floors that flow seamlessly throughout the home, creating a warm and inviting atmosphere. The beautiful eat-in kitchen boasts stainless steel appliances, ample storage space and a walkout to the fully fenced yard, perfect for outdoor entertaining with friends and family on the decking. Upstairs, you will find spacious bedrooms that offer a peaceful retreat at the end of the day. Primary bedroom with his and hers closets. The basement is a true gem, featuring a large open Recreation Room with pot lights and an additional 3 piece bathroom. This home is unique as it has a walkout from the garage to the backyard. Located on a quiet street - this home is close to great schools, parks including Bronte Creek Provincial, beaches, the pier, Lake Ontario, shopping, restaurants, Hwy 403 and the GO station, making it the perfect place to call home.
All existing ELFs & window coverings, stainless steel fridge, stove, hood range & dishwasher, washer & dryer, EGDO + 2 remotes, shed
Room Details:
| Room | Level | Length (m) | Width (m) | Description 1 | Description 2 | Description 3 |
|---|---|---|---|---|---|---|
| Living | Ground | 3.10 | 3.66 | Combined W/Dining | Hardwood Floor | Bay Window |
| Dining | Ground | 3.10 | 2.89 | Open Concept | Hardwood Floor | Combined W/Living |
| Kitchen | Ground | 6.40 | 3.05 | Breakfast Area | Ceramic Floor | W/O To Yard |
| Prim Bdrm | 2nd | 5.42 | 3.05 | His/Hers Closets | Hardwood Floor | Window |
| 2nd Br | 2nd | 2.89 | 4.09 | Closet | Hardwood Floor | Window |
| 3rd Br | 2nd | 3.11 | 3.26 | Closet | Hardwood Floor | Window |
| Rec | Bsmt | 4.88 | 6.43 | Pot Lights | Broadloom | 3 Pc Bath |
| Other | Bsmt | 3.38 | 3.05 | Pot Lights | Broadloom | Pot Lights |
| Laundry | Bsmt | 2.62 | 3.05 | Window | Ceramic Floor | Laundry Sink |
