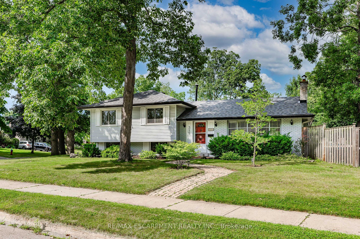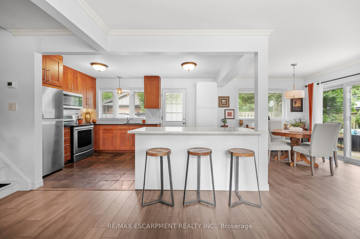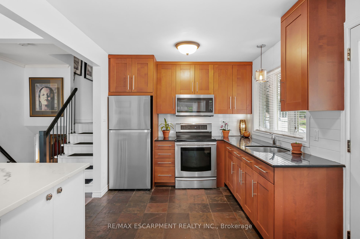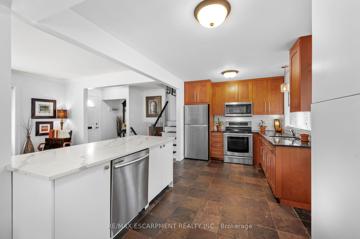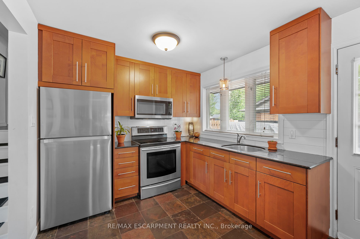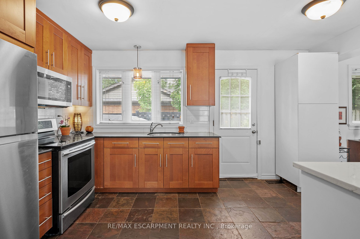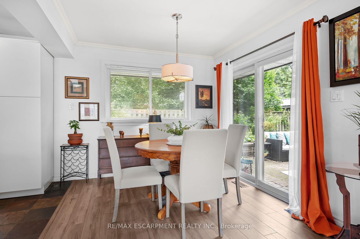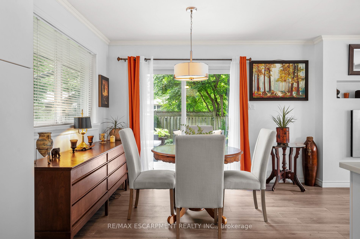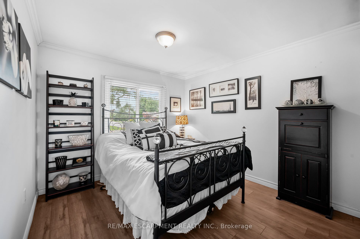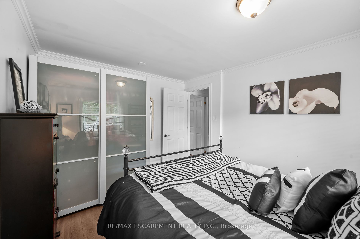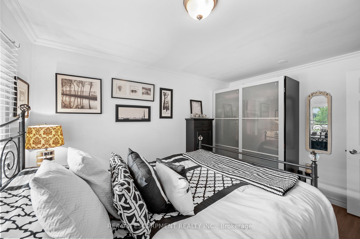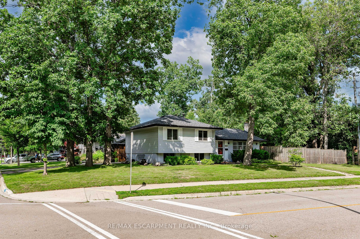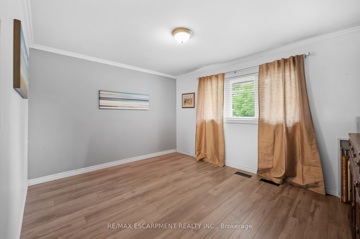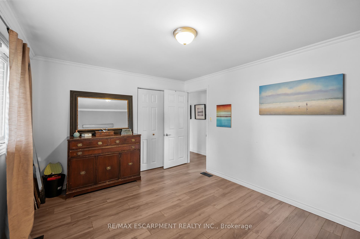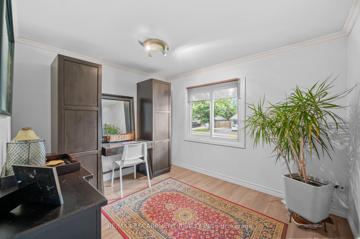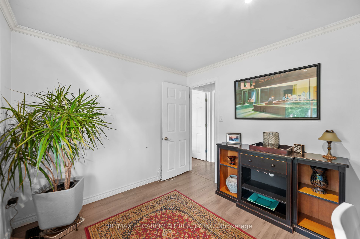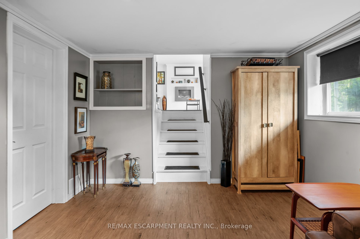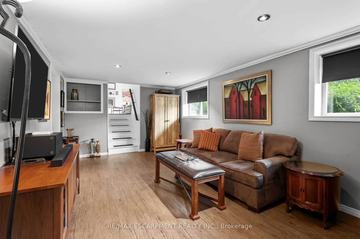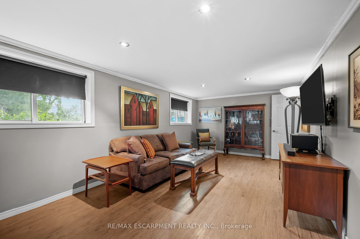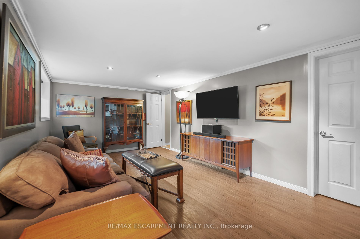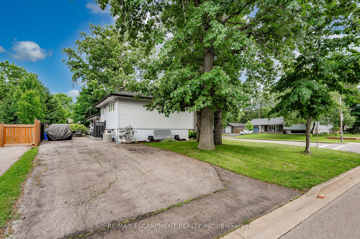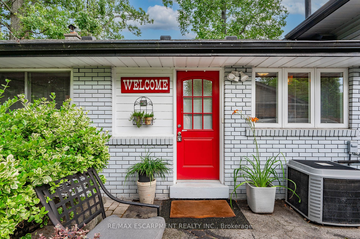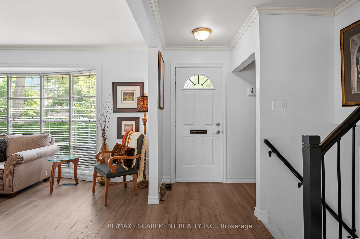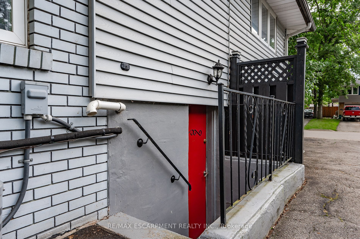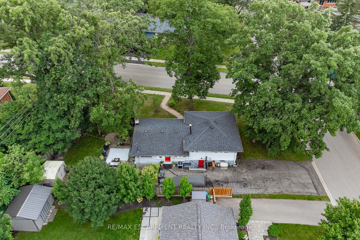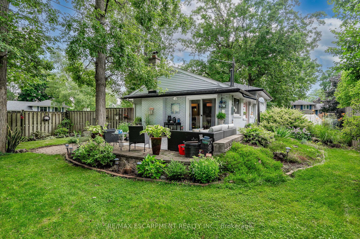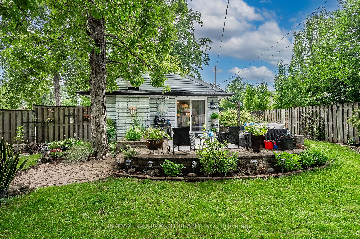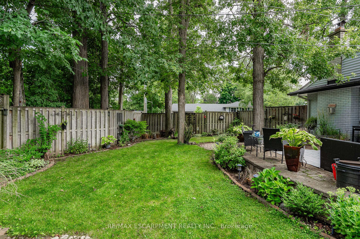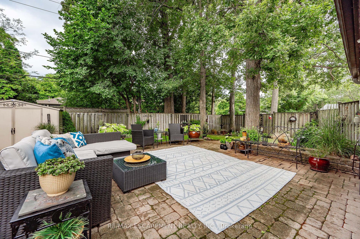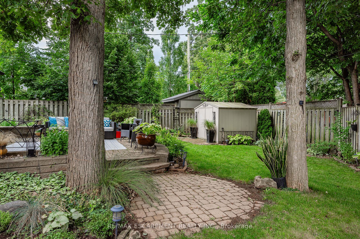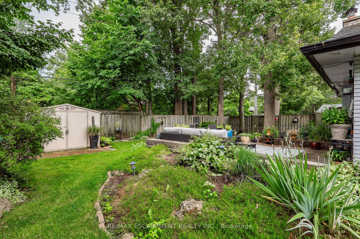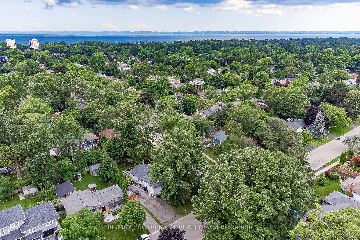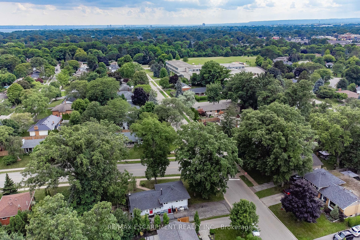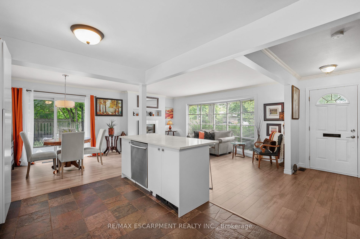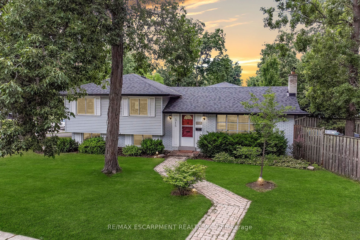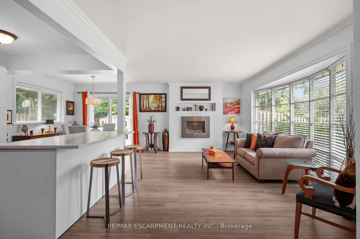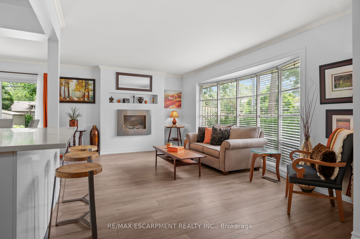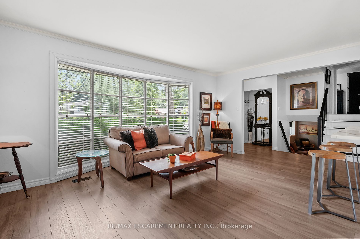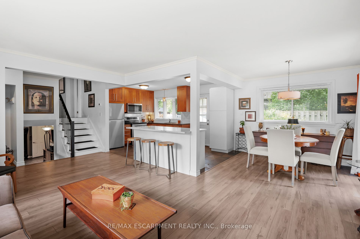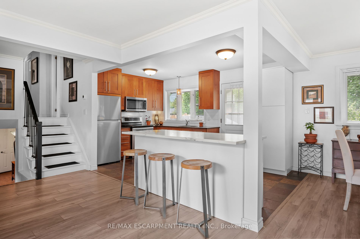315 White Pines Dr
$1,020,000/ For Sale
Details | 315 White Pines Dr
Walk to the Lake! Open concept 3-level side-split on a fully fenced sprawling treed lot in sought-after southeast!! Gorgeous wide plank laminates throughout the main & upper level. Spacious and entertaining upgraded kitchen featuring newer stainless steel Samsung appliances, modern backsplash, tiled flooring, large island with built-in SS dishwasher and breakfast bar with seating for three. Huge sun-filled windows throughout this 3 bed, 2 bath beautiful corner lot. Plan a movie night in your fully finished family room with large windows, and vinyl plank flooring with room for the entire family! Enjoy entertaining in your large private backyard oasis with access through the garden doors off the dining room. Flexible (income) options with a walk-up separate entrance from the lower level to the side of the house. Parking for 5 cars in double wide driveway. Fantastic mature location in a great school district (one of the best French immersion public schools) walkable to parks, shops, gourmet grocers, and dining! Only 3.2km to the Appleby GO Station! Don't wait!
Room Details:
| Room | Level | Length (m) | Width (m) | Description 1 | Description 2 | Description 3 |
|---|---|---|---|---|---|---|
| Kitchen | Main | 2.87 | 4.57 | |||
| Dining | Main | 2.74 | 2.87 | |||
| Living | Main | 5.49 | 3.35 | |||
| Prim Bdrm | 2nd | 4.27 | 3.96 | |||
| Br | 2nd | 2.74 | 3.35 | |||
| Br | 2nd | 3.05 | 3.05 | |||
| Bathroom | 2nd | 0.00 | 0.00 | 4 Pc Bath | ||
| Rec | Bsmt | 3.35 | 6.10 | |||
| Bathroom | Bsmt | 0.00 | 0.00 | 2 Pc Bath | ||
| Laundry | Bsmt | 0.00 | 0.00 |
